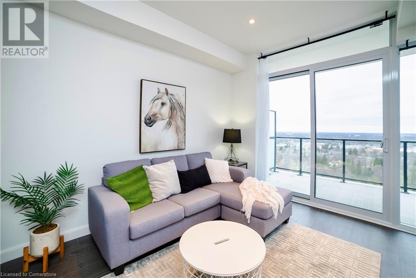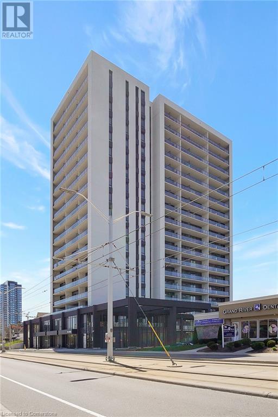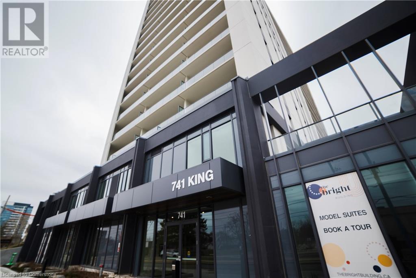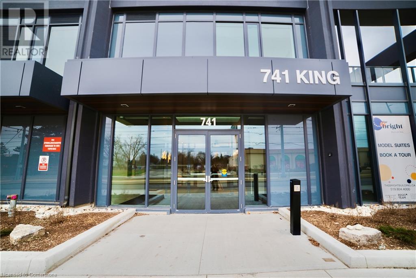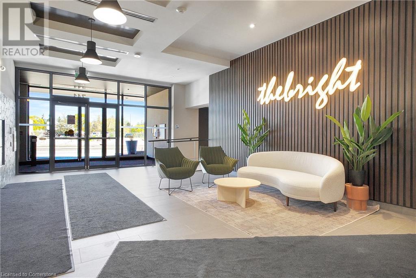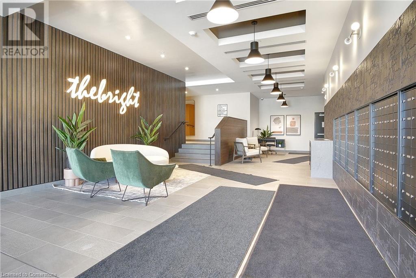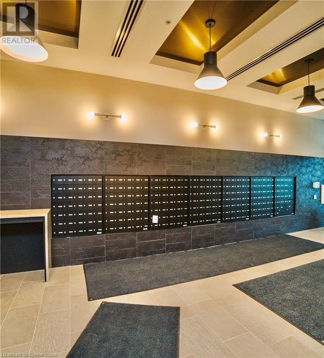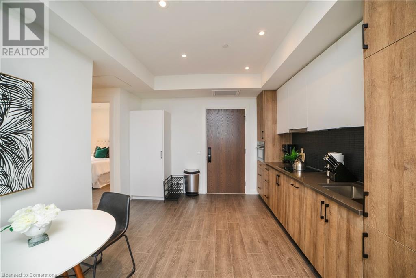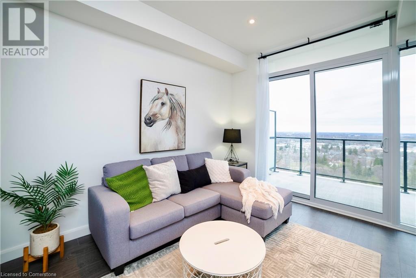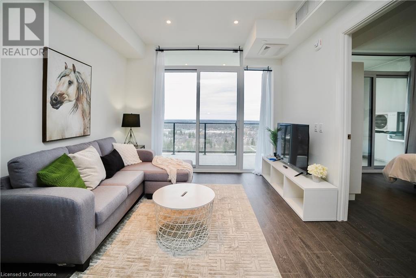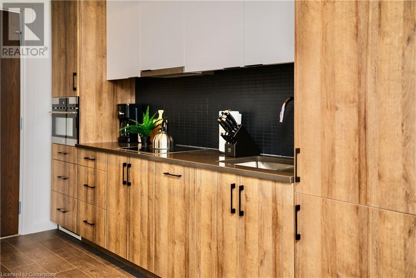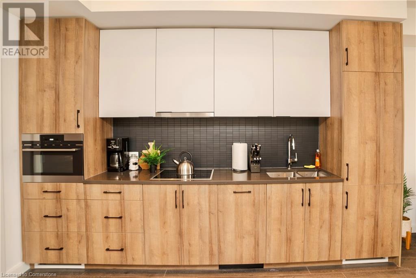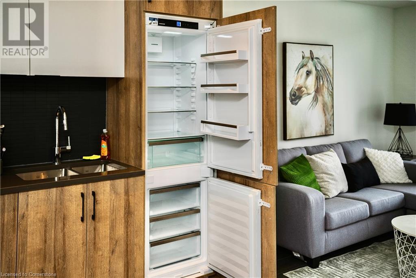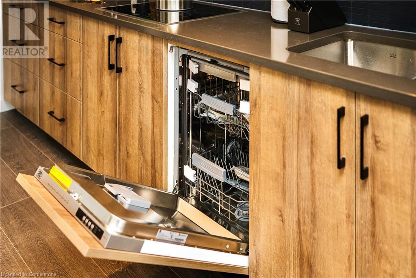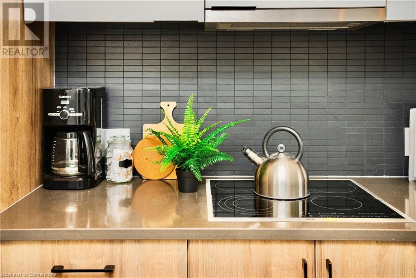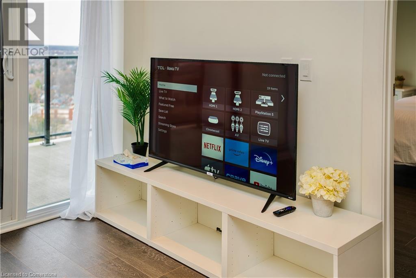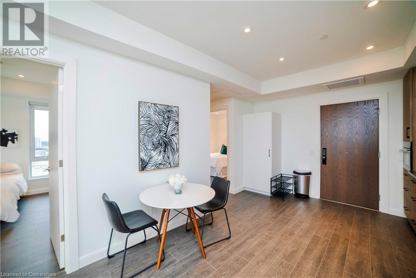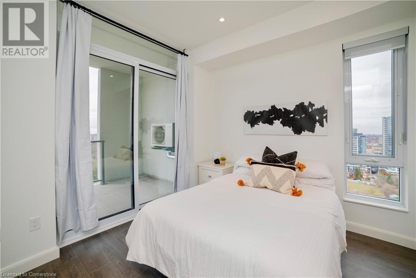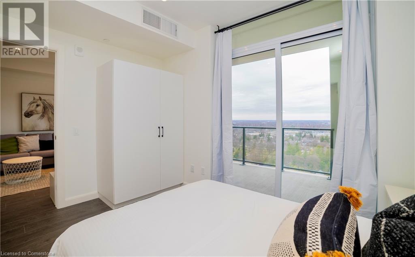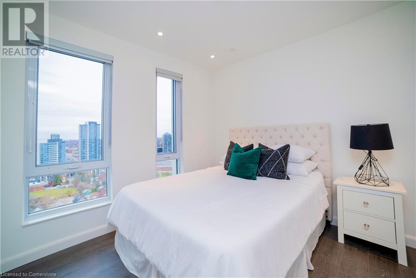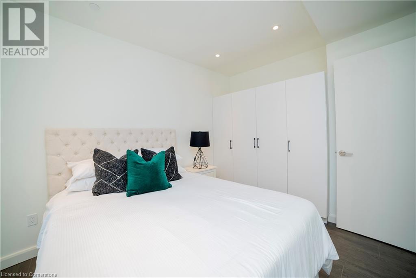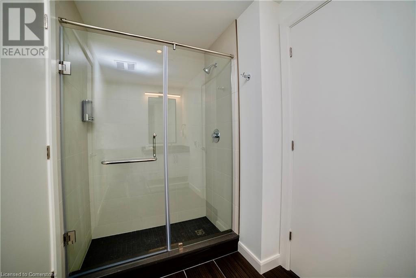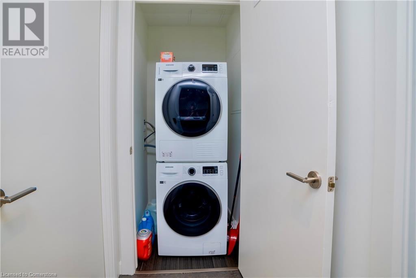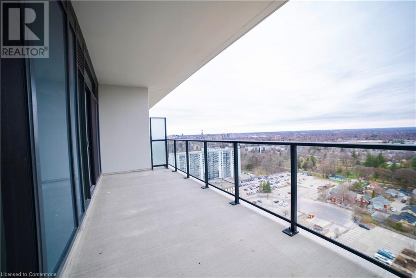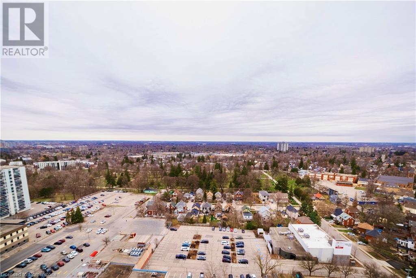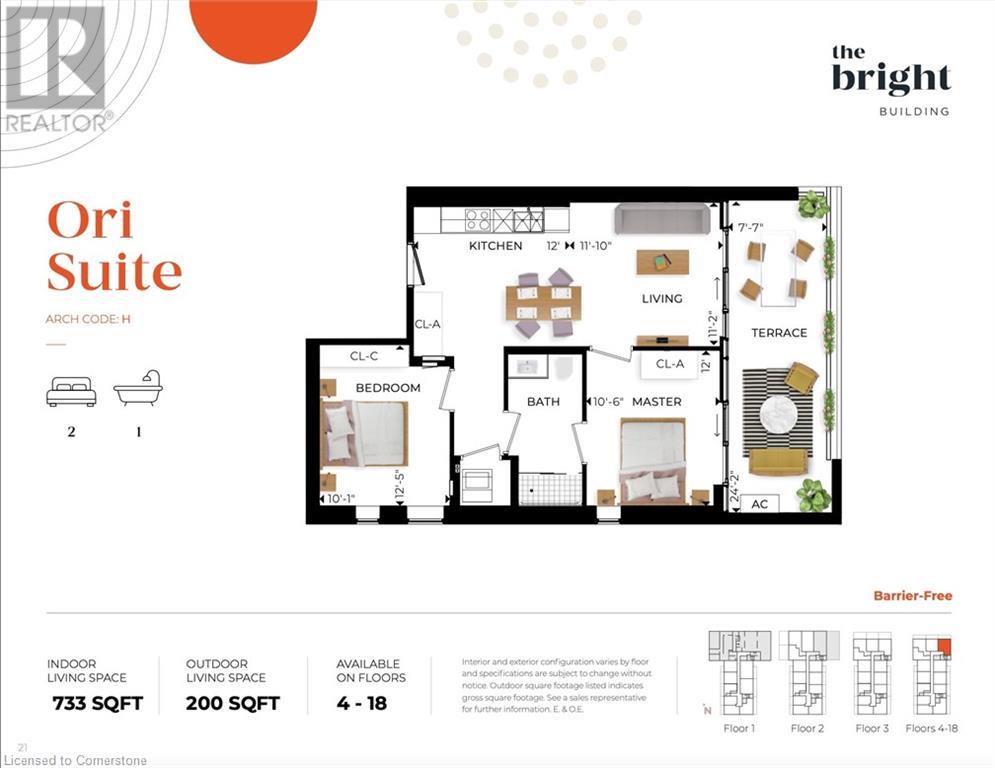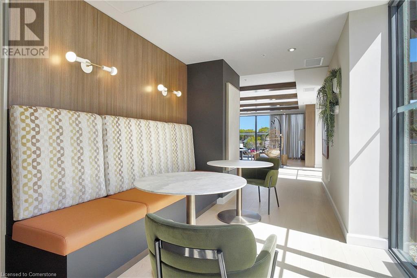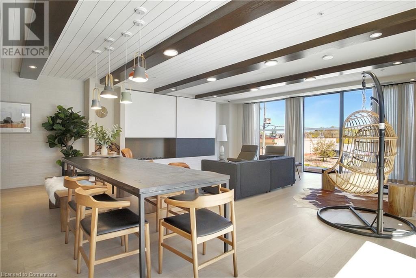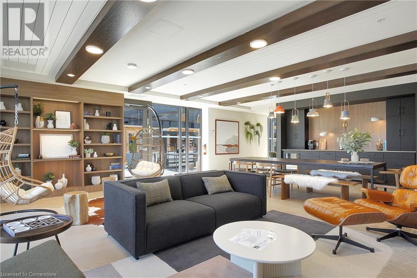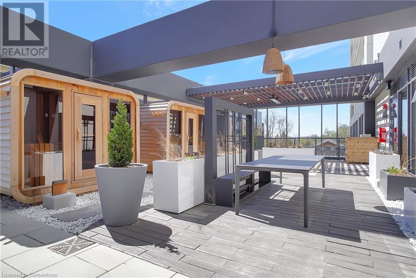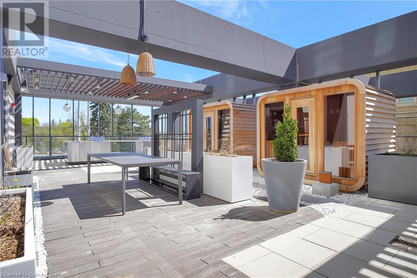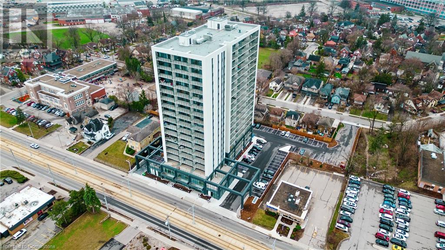2 Bedroom
1 Bathroom
733 ft2
Central Air Conditioning
Forced Air
$2,450 Monthly
Welcome to unit 1801 at 741 King St W, Downtown Kitchener! This 2 bedroom, 1 bathroom unit is thoughtfully designed with 9-foot high ceilings, an open-concept European style kitchen and dining area equipped with built-in appliances. Large windows allow natural light to flood the space, bathing the interior in warmth and inviting ambiance. Both bedrooms are spacious and offer great closet space. For your convenience, this unit comes with In-suite laundry and an underground parking spot, providing secure and easy access to your vehicle. Situated within the vibrant Bright Building, residents enjoy access to a wide range of amenities, and communal lounge. Nestled in the heart of downtown Kitchener, this prime local ion offers easy strolls to trendy eateries, cafes, boutiques, and entertainment venues. With seamless access to public transportation and major highways, commuting is a breeze. Seize the opportunity to make unit 1801 your new home. Schedule your viewing today and immerse yourself in the epitome of urban living! (id:43503)
Property Details
|
MLS® Number
|
40736190 |
|
Property Type
|
Single Family |
|
Neigbourhood
|
K-W Hospital |
|
Amenities Near By
|
Hospital, Park, Place Of Worship, Playground, Public Transit, Schools, Shopping |
|
Community Features
|
Community Centre, School Bus |
|
Features
|
Balcony |
|
Parking Space Total
|
1 |
|
Storage Type
|
Locker |
Building
|
Bathroom Total
|
1 |
|
Bedrooms Above Ground
|
2 |
|
Bedrooms Total
|
2 |
|
Amenities
|
Party Room |
|
Basement Type
|
None |
|
Constructed Date
|
2023 |
|
Construction Style Attachment
|
Attached |
|
Cooling Type
|
Central Air Conditioning |
|
Exterior Finish
|
Concrete |
|
Heating Type
|
Forced Air |
|
Stories Total
|
1 |
|
Size Interior
|
733 Ft2 |
|
Type
|
Apartment |
|
Utility Water
|
Municipal Water |
Parking
|
Underground
|
|
|
Visitor Parking
|
|
Land
|
Access Type
|
Rail Access |
|
Acreage
|
No |
|
Land Amenities
|
Hospital, Park, Place Of Worship, Playground, Public Transit, Schools, Shopping |
|
Sewer
|
Municipal Sewage System |
|
Size Total Text
|
Unknown |
|
Zoning Description
|
Mu3 |
Rooms
| Level |
Type |
Length |
Width |
Dimensions |
|
Main Level |
Primary Bedroom |
|
|
12'5'' x 10'1'' |
|
Main Level |
3pc Bathroom |
|
|
Measurements not available |
|
Main Level |
Bedroom |
|
|
12'0'' x 10'6'' |
|
Main Level |
Living Room |
|
|
11'2'' x 11'10'' |
|
Main Level |
Kitchen |
|
|
11'10'' x 12'0'' |
https://www.realtor.ca/real-estate/28401956/741-king-street-w-unit-1801-kitchener

