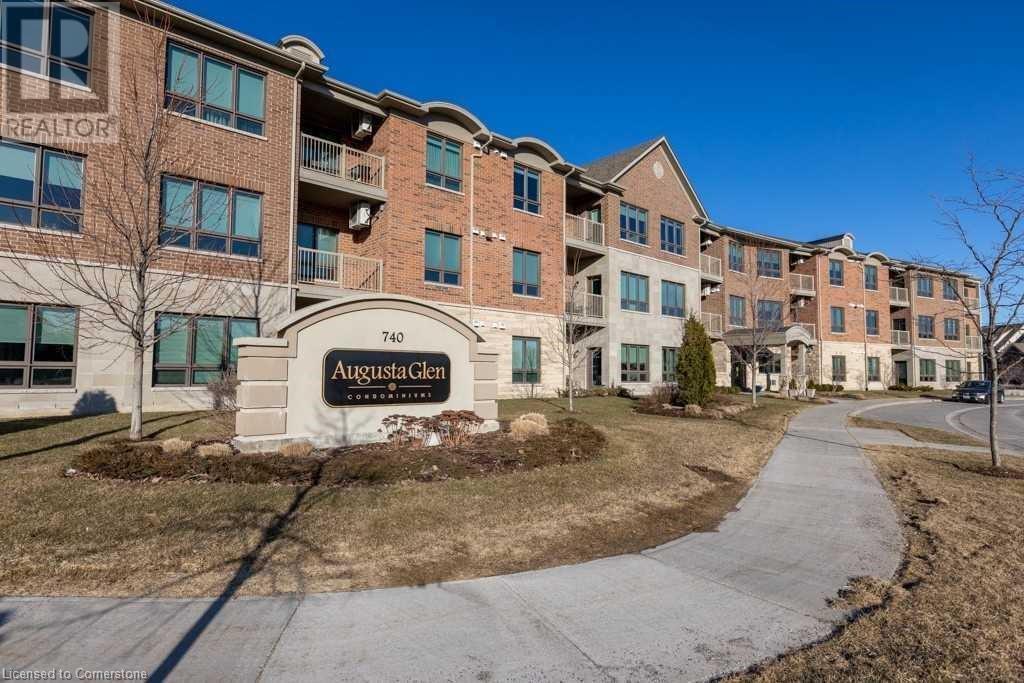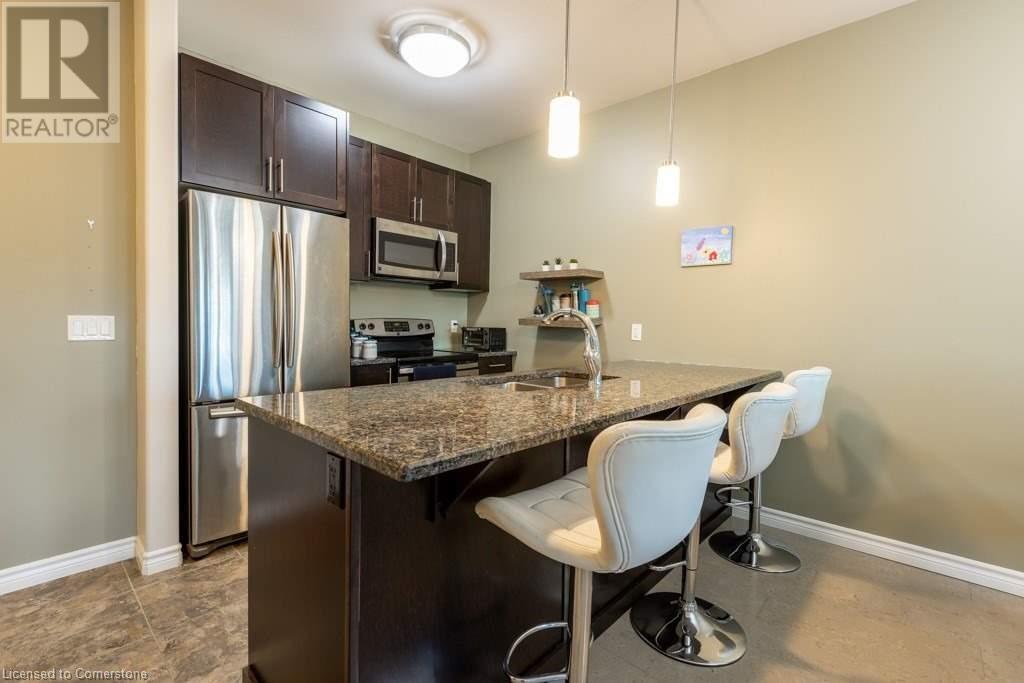740 Augusta Drive Unit# 105 Kingston, Ontario K7P 0R5
$589,900Maintenance, Insurance, Heat, Landscaping, Parking
$500.18 Monthly
Maintenance, Insurance, Heat, Landscaping, Parking
$500.18 MonthlyStunning Ground-Floor 2 Bedroom, 2 Bathroom Unit in Augusta Glen Condo with Parking. This Well-Kept Ground-Floor Unit Boasts a Spacious Open-Concept Living/Dining Room with High Ceilings. The Sought-After Aberdeen Model Features Almost 1,200 sq ft, Dark Hardwood Flooring, an In-Suite Laundry/Furnace/Storage Area, Stainless Steel Appliances, Pendant Lighting over Granite Countertops, and a Breakfast Bar. The Primary Bedroom Includes a Large Walk-In Closet and a Spa-like 3 Piece Ensuite with a Shower Seat. Step out from your Living Room to the Private Walk-Out Patio through the Garden Door. Conveniently Located near Major Highway, Shopping, Parks, and Public Transportation. The Reasonable Maintenance Fee Covers wonderful Amenities Including Visitor Parking, a Gym, a Lounge, and a Party Room. (id:43503)
Property Details
| MLS® Number | 40669690 |
| Property Type | Single Family |
| Amenities Near By | Park, Place Of Worship, Playground, Public Transit, Schools, Shopping |
| Community Features | Community Centre |
| Features | Balcony |
| Parking Space Total | 1 |
Building
| Bathroom Total | 2 |
| Bedrooms Above Ground | 2 |
| Bedrooms Total | 2 |
| Amenities | Exercise Centre, Party Room |
| Appliances | Dishwasher, Refrigerator, Stove, Microwave Built-in, Hood Fan, Window Coverings |
| Basement Type | None |
| Constructed Date | 2016 |
| Construction Style Attachment | Attached |
| Cooling Type | Central Air Conditioning |
| Exterior Finish | Brick |
| Foundation Type | Poured Concrete |
| Heating Fuel | Natural Gas |
| Heating Type | Forced Air |
| Stories Total | 1 |
| Size Interior | 1,147 Ft2 |
| Type | Apartment |
| Utility Water | Municipal Water |
Land
| Acreage | No |
| Land Amenities | Park, Place Of Worship, Playground, Public Transit, Schools, Shopping |
| Sewer | Municipal Sewage System |
| Size Total Text | Unknown |
| Zoning Description | Nc-h |
Rooms
| Level | Type | Length | Width | Dimensions |
|---|---|---|---|---|
| Main Level | 3pc Bathroom | 6'0'' x 5'0'' | ||
| Main Level | 3pc Bathroom | 8'0'' x 5'0'' | ||
| Main Level | Bedroom | 10'10'' x 10'9'' | ||
| Main Level | Primary Bedroom | 22'8'' x 12'6'' | ||
| Main Level | Kitchen | 9'6'' x 8'0'' | ||
| Main Level | Dining Room | 11'10'' x 9'10'' | ||
| Main Level | Living Room | 13'0'' x 11'10'' |
https://www.realtor.ca/real-estate/27605245/740-augusta-drive-unit-105-kingston
Contact Us
Contact us for more information























