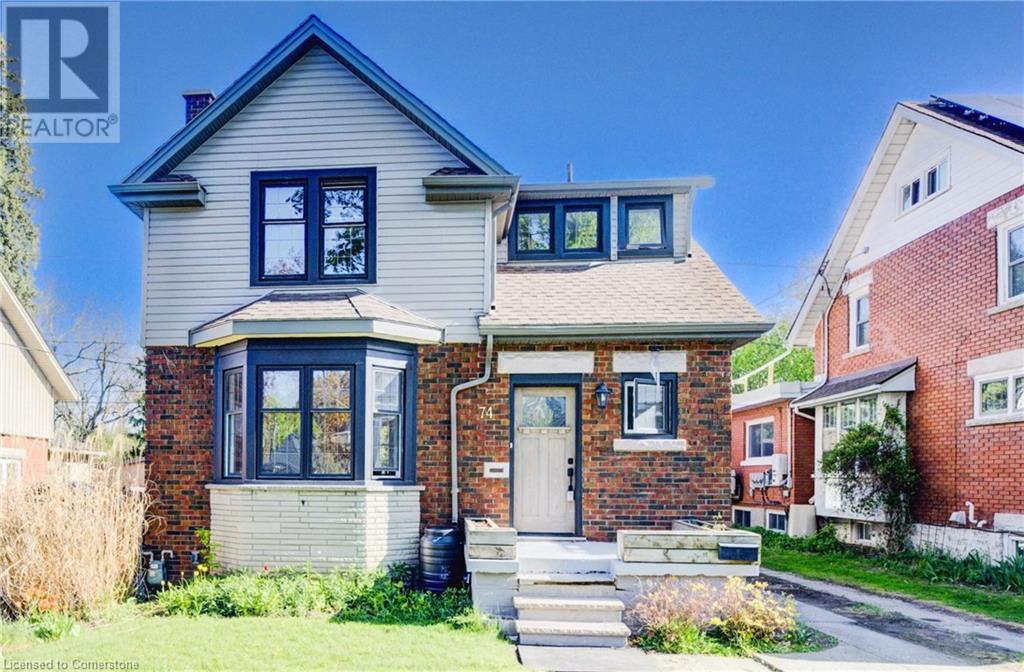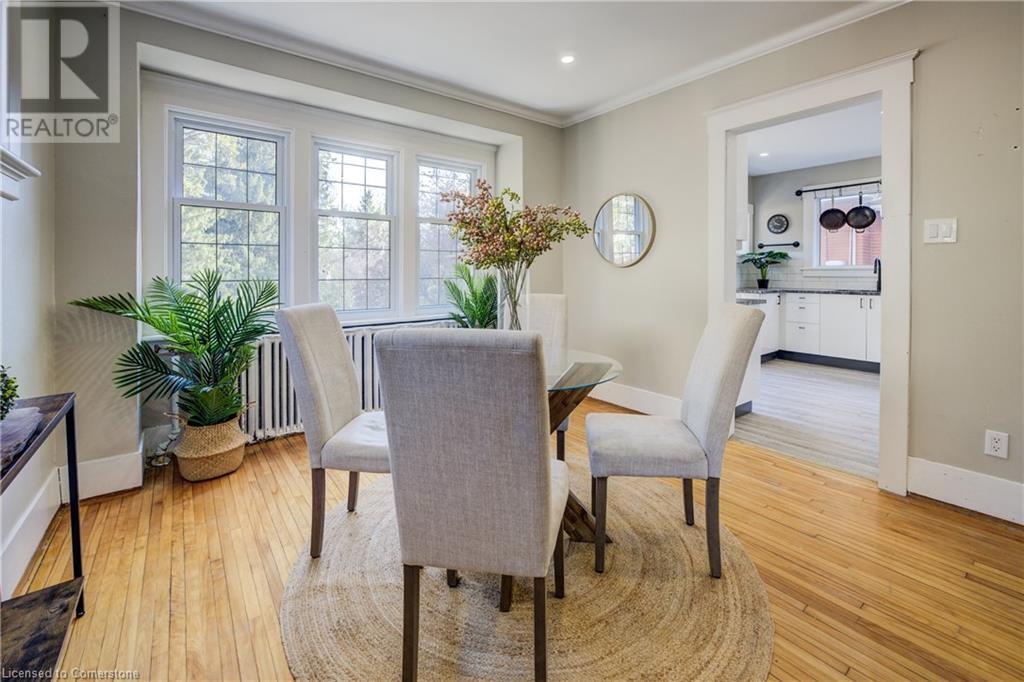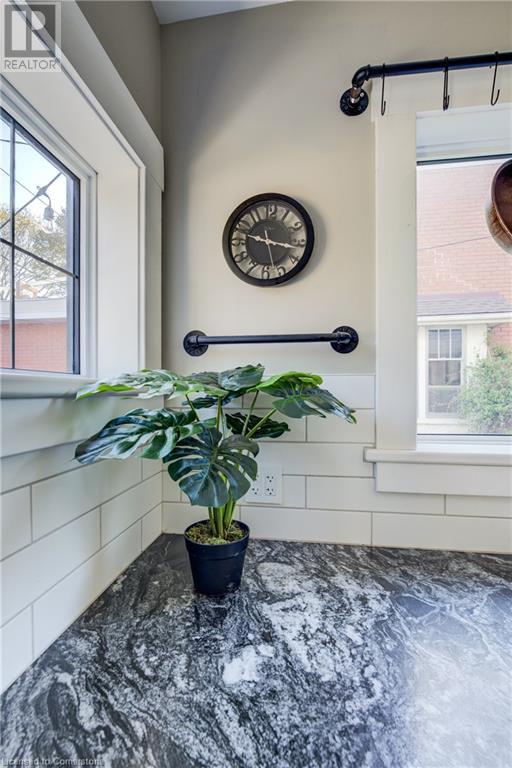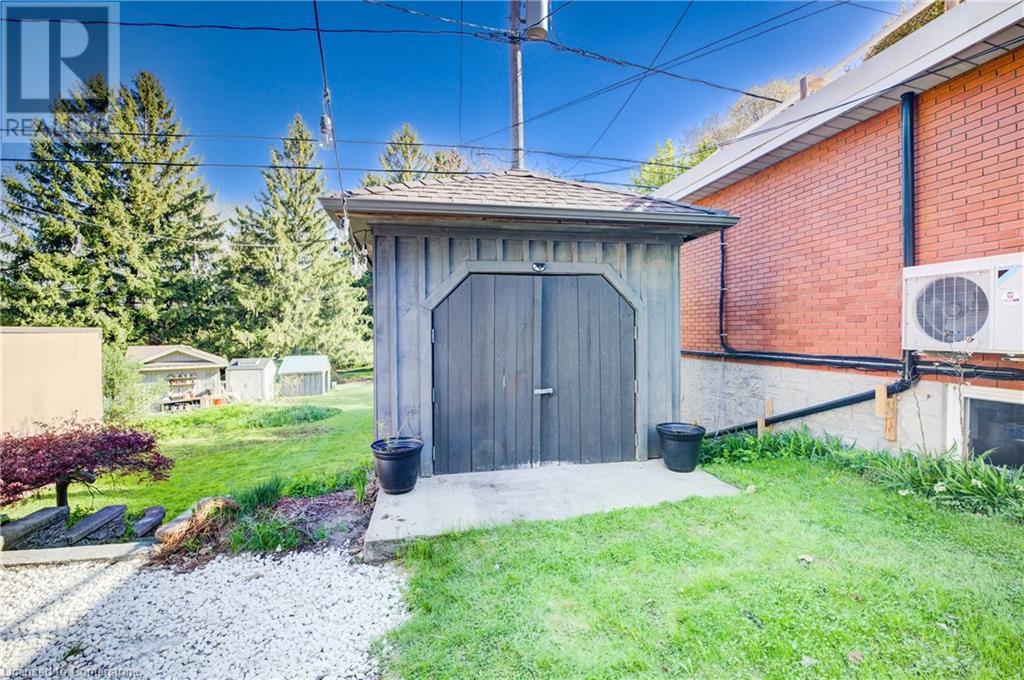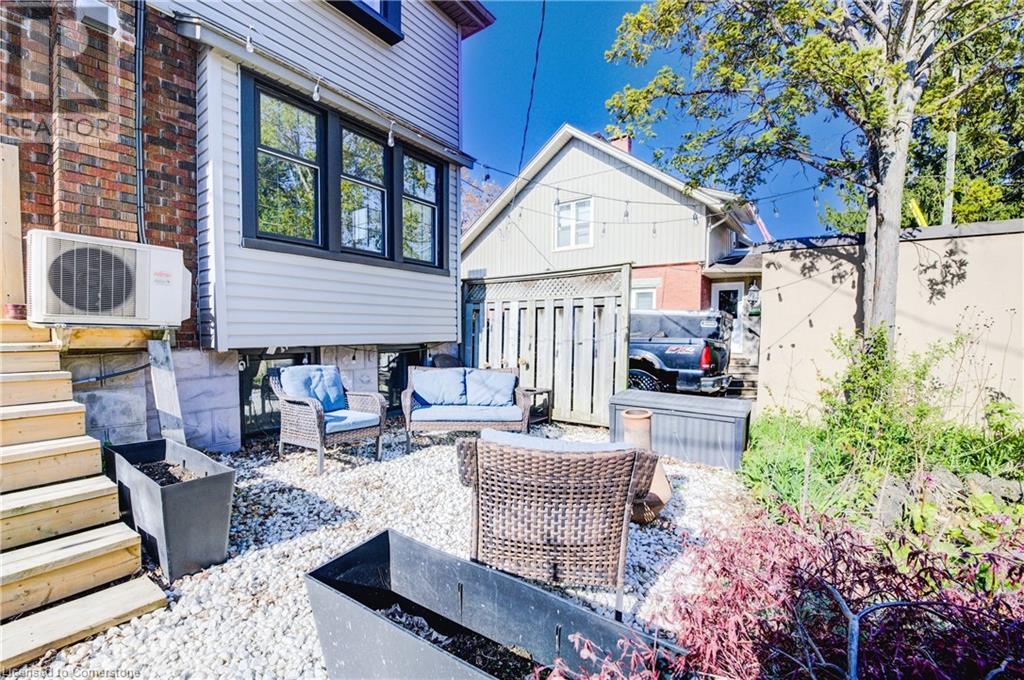3 Bedroom
2 Bathroom
1,485 ft2
2 Level
Fireplace
Wall Unit
Hot Water Radiator Heat
$799,000
Welcome to 74 Homewood Avenue, a lovely historic gem nestled in the heart of Kitchener’s vibrant Victoria Park neighbourhood. This charming 2-storey detached home offers 3 spacious bedrooms and 2 modern bathrooms with approximately 1485 square feet of thoughtfully updated living space. Set on an expansive 40 x 263-foot lot, the property backs directly onto the scenic Iron Horse Trail and Victoria Park, providing a serene and private backyard oasis perfect for entertaining or relaxing in nature. Inside, the main floor features renovated kitchen featuring a premium Dynasty gas stove, sleek cabinetry, and large new windows that flood the space with natural light and offer picturesque views of the lush backyard. The inviting living room is centered around a cozy gas fireplace with custom built-in cabinetry, creating a warm and welcoming atmosphere. The mainfloor is rounded off with an expansive private dining space with views of the backyard. Upstairs, you'll find three well-proportioned bedrooms and a stylishly updated 3 piece bathroom. The partially finished basement includes a laundry area and a versatile bonus room, ideal for a home gym or additional storage needs. Additional highlights include a private driveway with parking for two vehicles, a backyard shed, and a spacious patio area. Located just steps from downtown Kitchener, residents will enjoy easy access to local amenities, including the Google campus, shops, restaurants, and public transit. This exceptional property seamlessly blends historic charm with modern conveniences, offering a unique opportunity to own a piece of Kitchener's rich heritage in a prime location. Don’t miss your chance to become part of this highly sought-after neighbourhood—where charm, community, and convenience come together to create the perfect place to call home. (id:43503)
Property Details
|
MLS® Number
|
40722450 |
|
Property Type
|
Single Family |
|
Neigbourhood
|
Victoria Park Heritage District |
|
Amenities Near By
|
Hospital, Park, Place Of Worship, Playground, Public Transit, Schools, Shopping |
|
Community Features
|
School Bus |
|
Equipment Type
|
None |
|
Parking Space Total
|
2 |
|
Rental Equipment Type
|
None |
Building
|
Bathroom Total
|
2 |
|
Bedrooms Above Ground
|
3 |
|
Bedrooms Total
|
3 |
|
Appliances
|
Dishwasher, Dryer, Refrigerator, Water Softener, Washer, Gas Stove(s) |
|
Architectural Style
|
2 Level |
|
Basement Development
|
Unfinished |
|
Basement Type
|
Full (unfinished) |
|
Constructed Date
|
1923 |
|
Construction Style Attachment
|
Detached |
|
Cooling Type
|
Wall Unit |
|
Exterior Finish
|
Aluminum Siding, Brick |
|
Fireplace Present
|
Yes |
|
Fireplace Total
|
1 |
|
Foundation Type
|
Stone |
|
Half Bath Total
|
1 |
|
Heating Fuel
|
Natural Gas |
|
Heating Type
|
Hot Water Radiator Heat |
|
Stories Total
|
2 |
|
Size Interior
|
1,485 Ft2 |
|
Type
|
House |
|
Utility Water
|
Municipal Water |
Land
|
Acreage
|
No |
|
Land Amenities
|
Hospital, Park, Place Of Worship, Playground, Public Transit, Schools, Shopping |
|
Sewer
|
Municipal Sewage System |
|
Size Depth
|
263 Ft |
|
Size Frontage
|
40 Ft |
|
Size Total Text
|
Under 1/2 Acre |
|
Zoning Description
|
R2 |
Rooms
| Level |
Type |
Length |
Width |
Dimensions |
|
Second Level |
3pc Bathroom |
|
|
10'1'' x 7'7'' |
|
Second Level |
Bedroom |
|
|
13'10'' x 10'2'' |
|
Second Level |
Bedroom |
|
|
10'11'' x 13'7'' |
|
Second Level |
Primary Bedroom |
|
|
14'7'' x 13'1'' |
|
Basement |
Utility Room |
|
|
24'1'' x 8'10'' |
|
Basement |
Storage |
|
|
20'11'' x 19'7'' |
|
Basement |
Laundry Room |
|
|
12'3'' x 9'6'' |
|
Main Level |
Dining Room |
|
|
11'4'' x 13'2'' |
|
Main Level |
Kitchen |
|
|
12'7'' x 15'11'' |
|
Main Level |
Living Room |
|
|
13'11'' x 16'8'' |
|
Main Level |
2pc Bathroom |
|
|
4'10'' x 3'7'' |
|
Main Level |
Foyer |
|
|
10'2'' x 10'6'' |
https://www.realtor.ca/real-estate/28294948/74-homewood-avenue-kitchener

