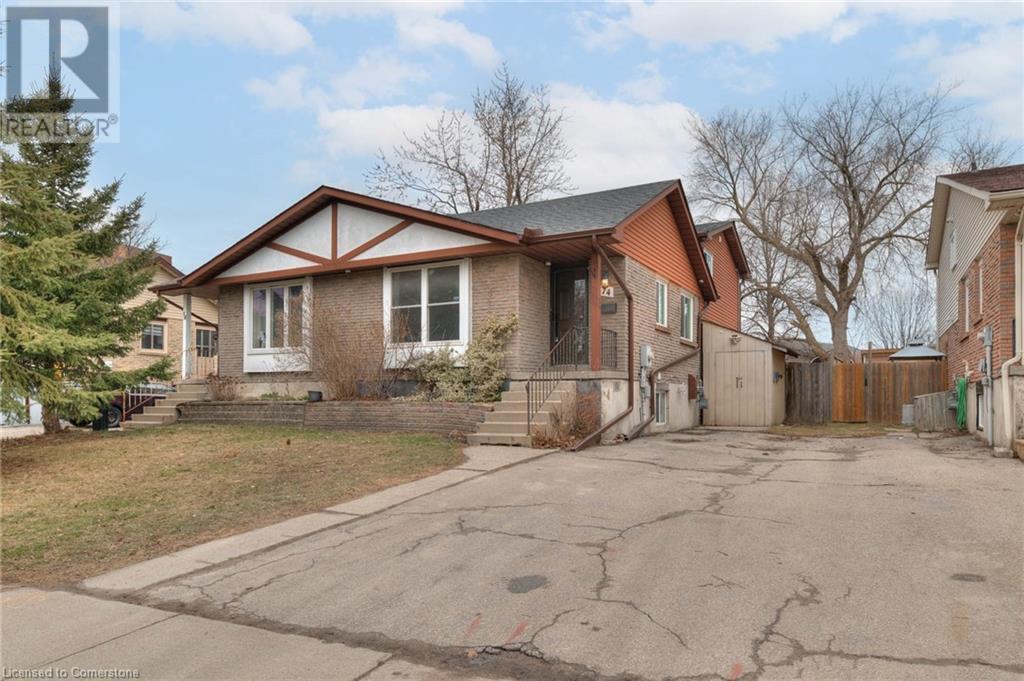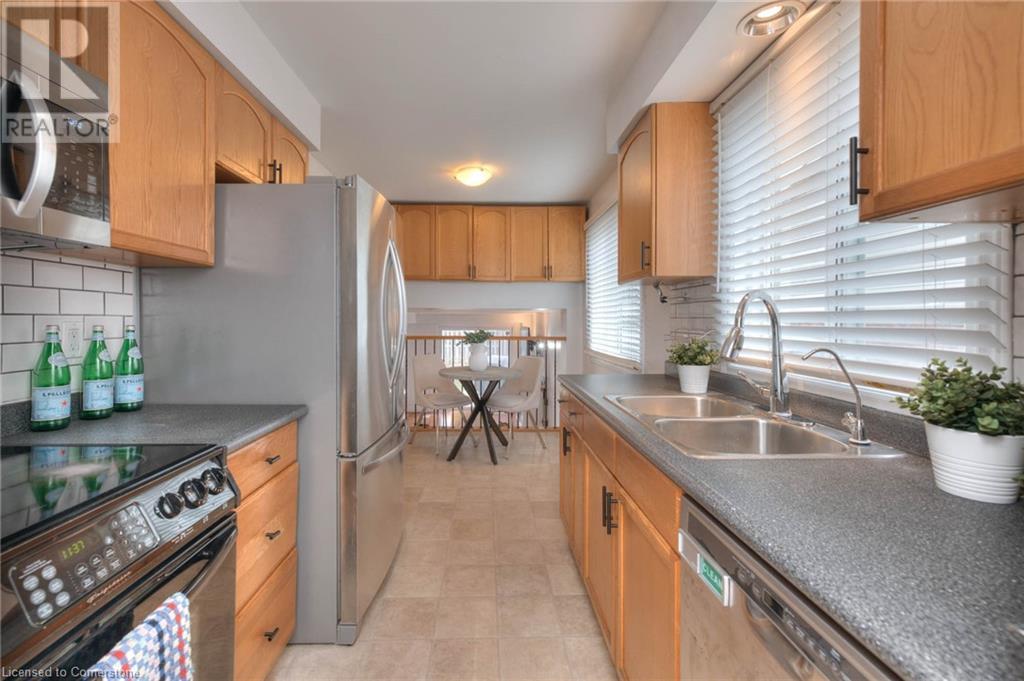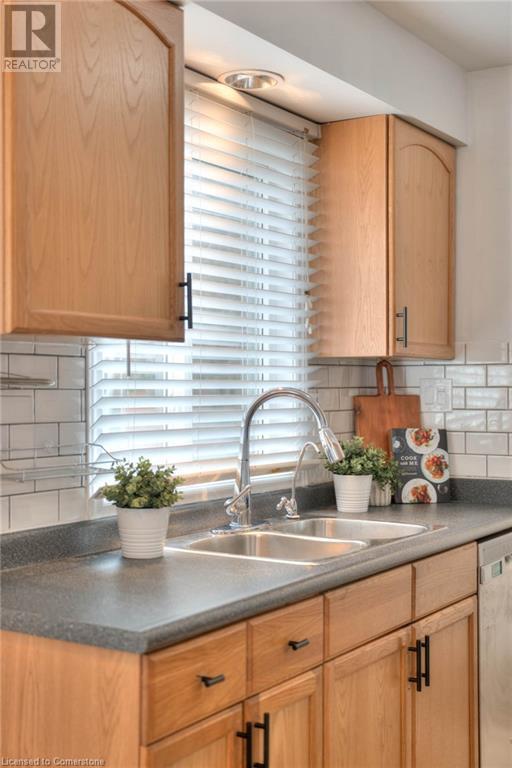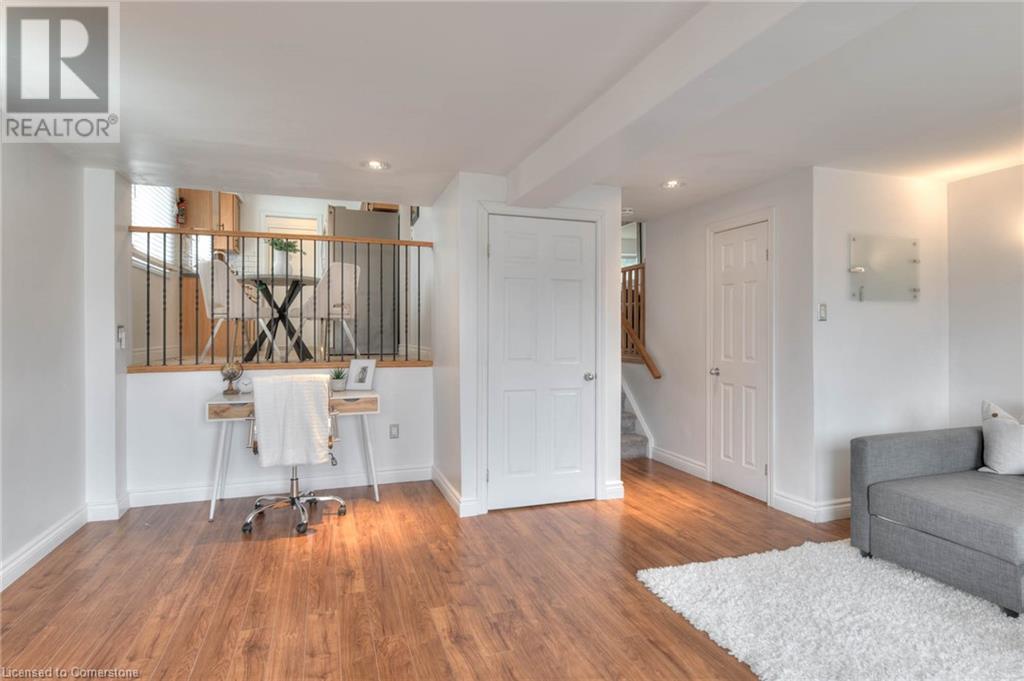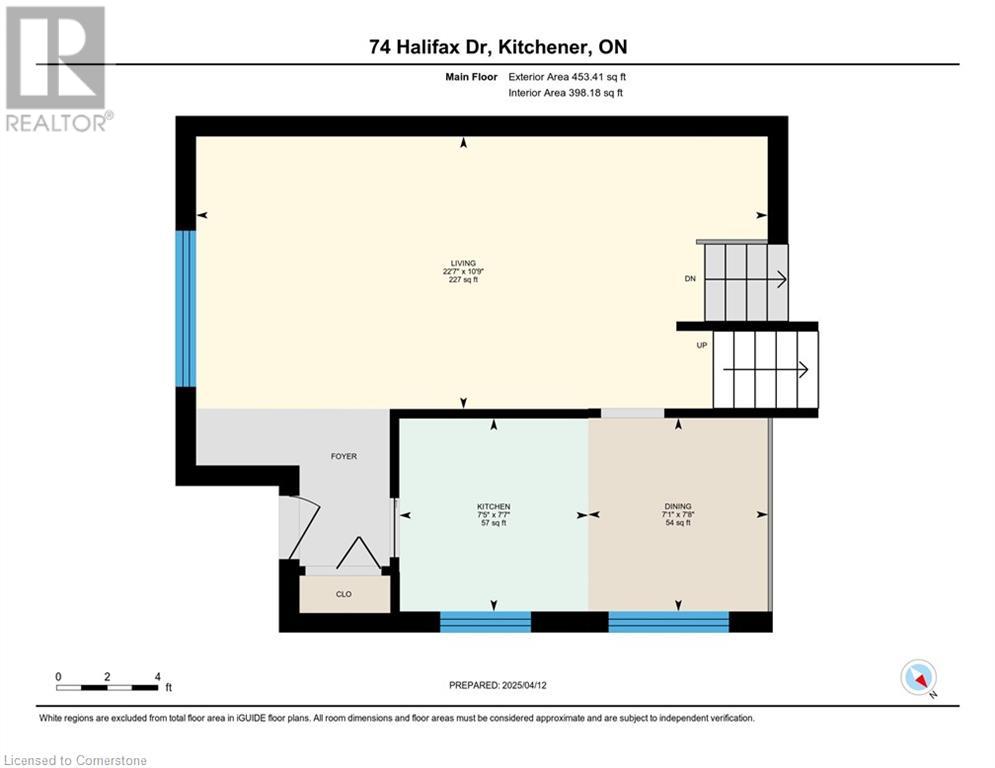3 Bedroom
2 Bathroom
1,218 ft2
Central Air Conditioning
Forced Air
$599,900
Welcome to the perfect place to start your homeownership journey — 74 Halifax Drive in Kitchener, a beautifully finished 4-level backsplit where every corner feels like home. Thoughtfully updated and full of warmth, this home is ready to hold your first memories, your quiet mornings, your backyard BBQs, and everything in between. Step into a bright, open main floor with oversized windows that flood the space with natural light. The kitchen shines with modern touches — subway tile backsplash, beautiful cabinetry, and extra storage to keep life organized. Downstairs, the cozy family room includes a modern fireplace feature, and a walkout to a private tree-lined backyard with a spacious deck – perfect for weekend get-togethers or the perfect spot to soak up some sunshine in the warmer months. An additional bedroom on the lower level adds flexibility for guests, a home office, or a kids' playroom, the possibilities are endless! Upstairs, two generous bedrooms and a full bathroom offer space to grow. Located in a friendly neighborhood, close to schools, parks, and amenities, this is truly a place to call home! Don’t miss this opportunity to own a place you’ll be proud to call your own. Book your showing today! (id:43503)
Property Details
|
MLS® Number
|
40716501 |
|
Property Type
|
Single Family |
|
Neigbourhood
|
Heritage Park |
|
Amenities Near By
|
Public Transit, Schools, Shopping |
|
Community Features
|
School Bus |
|
Features
|
Paved Driveway |
|
Parking Space Total
|
2 |
Building
|
Bathroom Total
|
2 |
|
Bedrooms Above Ground
|
2 |
|
Bedrooms Below Ground
|
1 |
|
Bedrooms Total
|
3 |
|
Appliances
|
Dishwasher, Dryer, Refrigerator, Stove, Water Softener, Washer |
|
Basement Development
|
Finished |
|
Basement Type
|
Full (finished) |
|
Construction Style Attachment
|
Semi-detached |
|
Cooling Type
|
Central Air Conditioning |
|
Exterior Finish
|
Aluminum Siding, Brick |
|
Foundation Type
|
Poured Concrete |
|
Half Bath Total
|
1 |
|
Heating Fuel
|
Natural Gas |
|
Heating Type
|
Forced Air |
|
Size Interior
|
1,218 Ft2 |
|
Type
|
House |
|
Utility Water
|
Municipal Water |
Land
|
Acreage
|
No |
|
Land Amenities
|
Public Transit, Schools, Shopping |
|
Sewer
|
Municipal Sewage System |
|
Size Depth
|
101 Ft |
|
Size Frontage
|
30 Ft |
|
Size Total Text
|
Under 1/2 Acre |
|
Zoning Description
|
R2b |
Rooms
| Level |
Type |
Length |
Width |
Dimensions |
|
Second Level |
4pc Bathroom |
|
|
8'1'' x 5'1'' |
|
Second Level |
Primary Bedroom |
|
|
9'10'' x 18'5'' |
|
Second Level |
Bedroom |
|
|
11'7'' x 12'6'' |
|
Basement |
Storage |
|
|
10'10'' x 7'8'' |
|
Basement |
Laundry Room |
|
|
6'9'' x 19'9'' |
|
Basement |
Bedroom |
|
|
10'9'' x 14'0'' |
|
Lower Level |
Family Room |
|
|
18'8'' x 18'3'' |
|
Lower Level |
2pc Bathroom |
|
|
3'10'' x 5'11'' |
|
Main Level |
Living Room |
|
|
10'9'' x 22'7'' |
|
Main Level |
Kitchen |
|
|
7'7'' x 7'5'' |
|
Main Level |
Dining Room |
|
|
7'8'' x 7'1'' |
https://www.realtor.ca/real-estate/28161626/74-halifax-drive-kitchener


