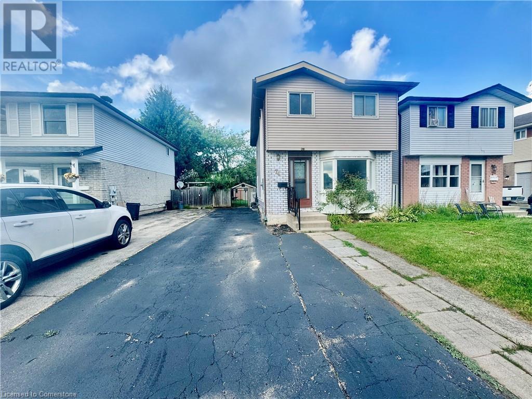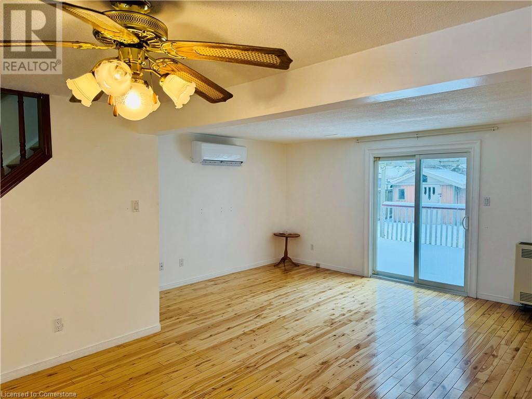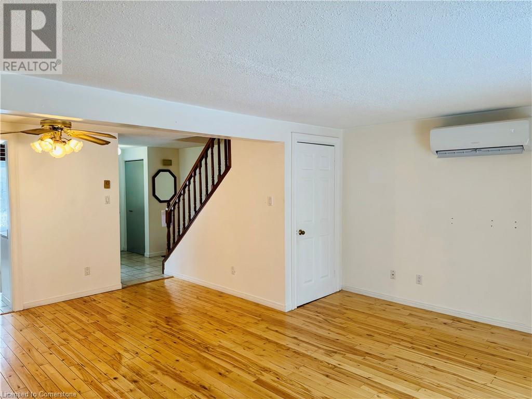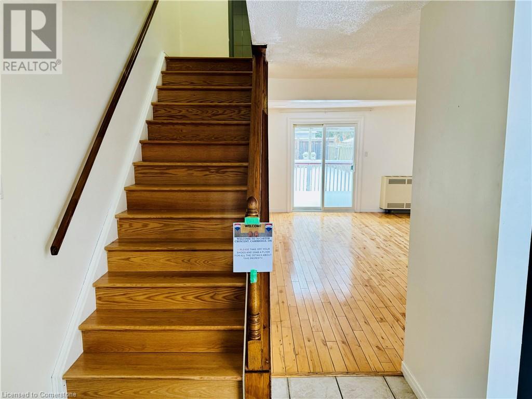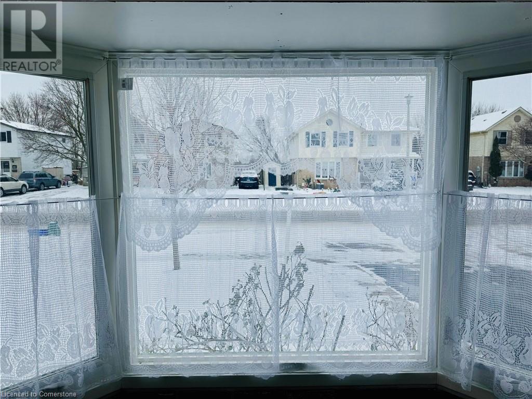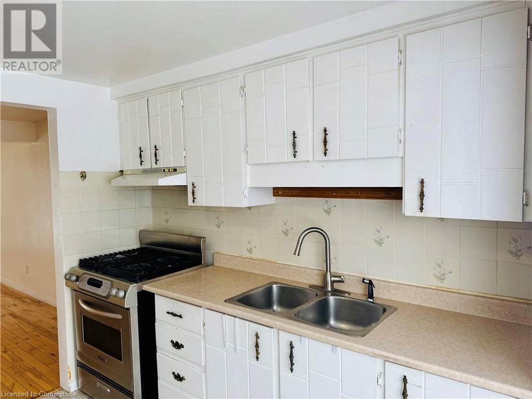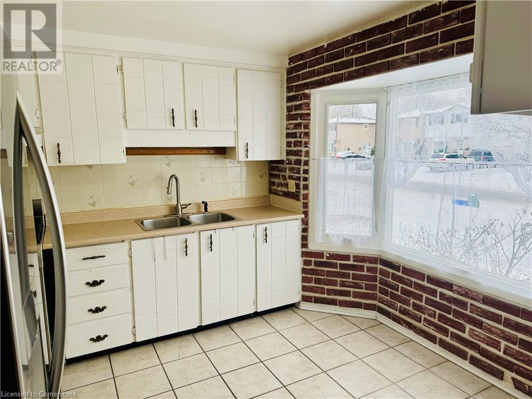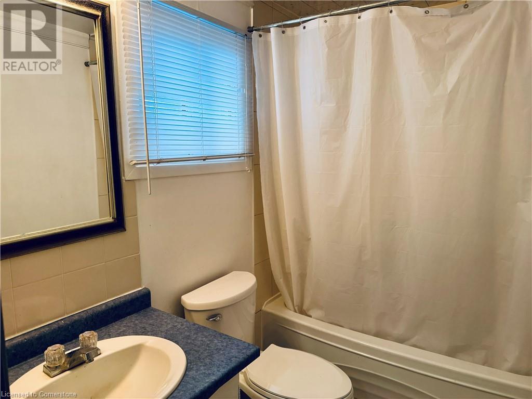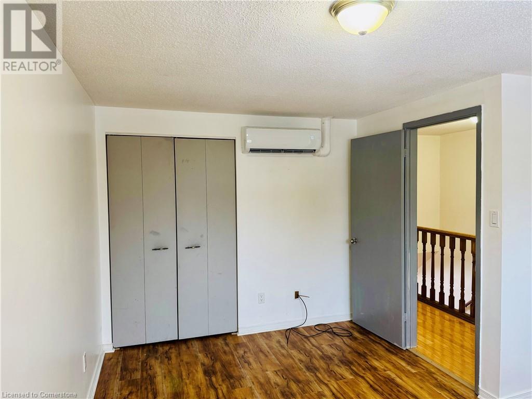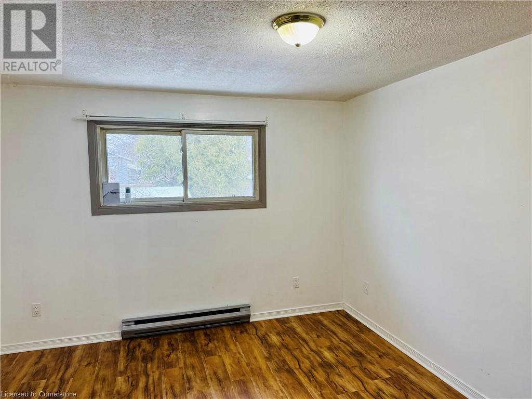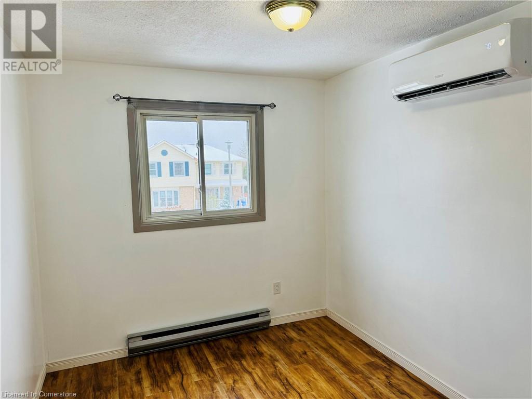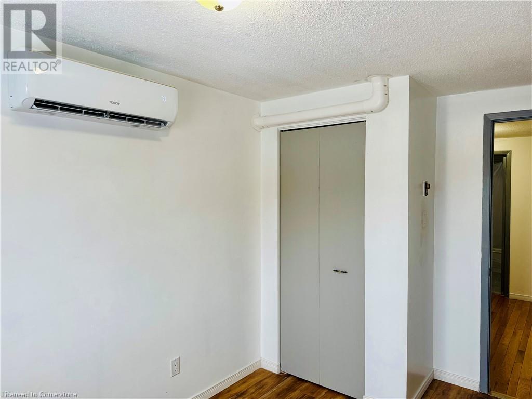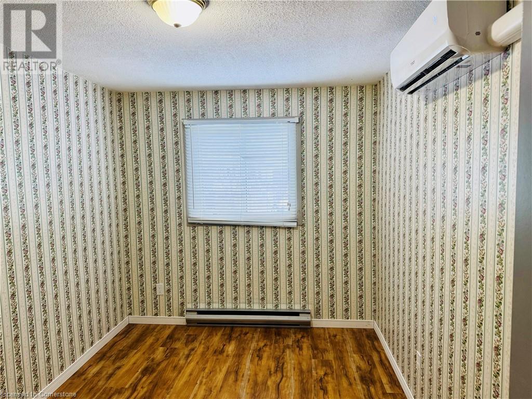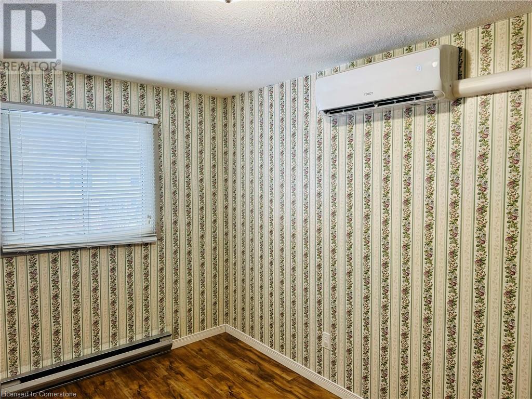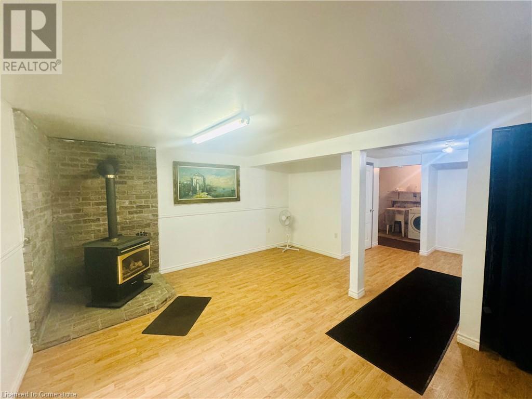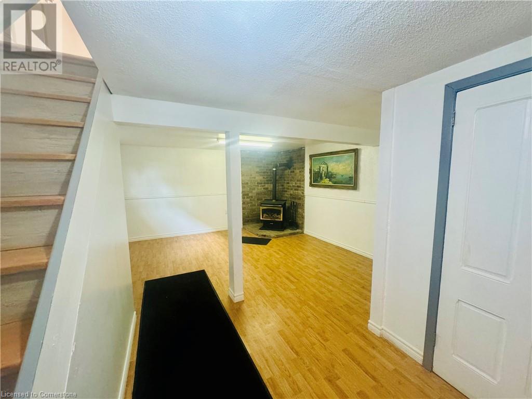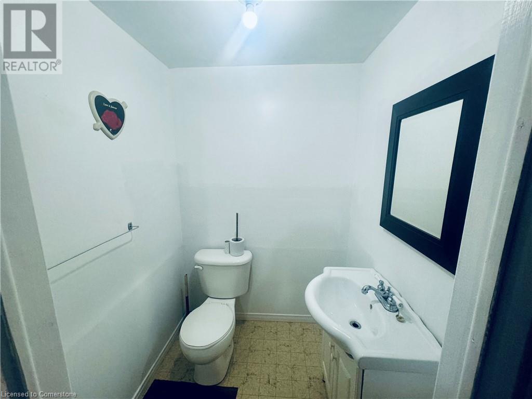3 Bedroom
2 Bathroom
1,000 ft2
2 Level
Fireplace
Forced Air
$2,500 Monthly
THE WHOLE HOUSE IS AVAILABLE IMMEDIATELY! Welcome to 74 Carter Crescent – a charming family home in a highly sought-after Cambridge neighbourhood. Perfectly located near top-rated schools, parks, Shades Mills Nature Center, and transit routes, this home features three spacious bedrooms, including a large primary suite, a bright open-concept living room, and a functional kitchen. The versatile basement offers a cozy recreation room with a powder room, while the private backyard with a deck and shed provides great outdoor space for entertaining. Move-in ready and full of value, this home is ideal for families or professionals seeking comfort and convenience. Schedule your viewing today-DON'T MISS OUT! (id:43503)
Property Details
|
MLS® Number
|
40685059 |
|
Property Type
|
Single Family |
|
Amenities Near By
|
Hospital, Park, Place Of Worship, Playground, Public Transit, Schools, Shopping |
|
Community Features
|
Community Centre |
|
Equipment Type
|
Water Heater |
|
Features
|
Sump Pump |
|
Parking Space Total
|
3 |
|
Rental Equipment Type
|
Water Heater |
Building
|
Bathroom Total
|
2 |
|
Bedrooms Above Ground
|
3 |
|
Bedrooms Total
|
3 |
|
Appliances
|
Dryer, Refrigerator, Washer, Gas Stove(s) |
|
Architectural Style
|
2 Level |
|
Basement Development
|
Partially Finished |
|
Basement Type
|
Partial (partially Finished) |
|
Construction Style Attachment
|
Detached |
|
Exterior Finish
|
Aluminum Siding, Brick |
|
Fireplace Present
|
Yes |
|
Fireplace Total
|
1 |
|
Fixture
|
Ceiling Fans |
|
Half Bath Total
|
1 |
|
Heating Fuel
|
Natural Gas |
|
Heating Type
|
Forced Air |
|
Stories Total
|
2 |
|
Size Interior
|
1,000 Ft2 |
|
Type
|
House |
|
Utility Water
|
Municipal Water |
Land
|
Access Type
|
Highway Access |
|
Acreage
|
No |
|
Land Amenities
|
Hospital, Park, Place Of Worship, Playground, Public Transit, Schools, Shopping |
|
Sewer
|
Municipal Sewage System |
|
Size Frontage
|
31 Ft |
|
Size Total
|
0|under 1/2 Acre |
|
Size Total Text
|
0|under 1/2 Acre |
|
Zoning Description
|
Rs1 |
Rooms
| Level |
Type |
Length |
Width |
Dimensions |
|
Second Level |
Bedroom |
|
|
11'6'' x 8'3'' |
|
Second Level |
Bedroom |
|
|
12'3'' x 8'0'' |
|
Second Level |
3pc Bathroom |
|
|
Measurements not available |
|
Second Level |
Primary Bedroom |
|
|
14'0'' x 11'0'' |
|
Basement |
Recreation Room |
|
|
15'0'' x 15'0'' |
|
Basement |
2pc Bathroom |
|
|
Measurements not available |
|
Main Level |
Kitchen |
|
|
11'0'' x 9'2'' |
|
Main Level |
Living Room |
|
|
16'1'' x 12'0'' |
|
Main Level |
Dining Room |
|
|
12'6'' x 8'0'' |
https://www.realtor.ca/real-estate/27737676/74-carter-crescent-cambridge

