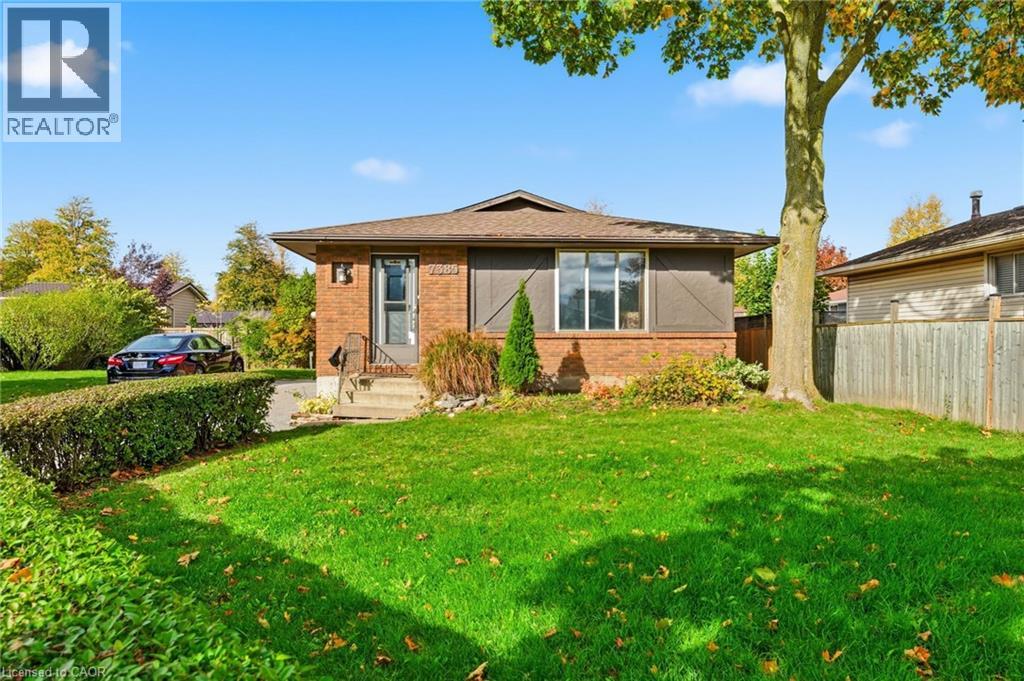3 Bedroom
1 Bathroom
1,525 ft2
Bungalow
Central Air Conditioning
Forced Air
$474,900
Nestled on a quiet crescent in Niagara Falls’ sought-after north end, this bungalow offers incredible potential in a family-friendly neighbourhood known for its mature trees and peaceful streets. The home features a bright main floor layout awaiting your personal touch, making it ideal for those looking to renovate and add value. The lower level includes a spacious rec room, an additional bedroom, and a large storage or workshop area, providing plenty of flexibility. Outside, the generous side yard offers space for outdoor entertaining, a future garage, or garden oasis. A great opportunity for first-time buyers, investors, or anyone ready to put in some work and make this home their own in one of Niagara Falls’ most desirable locations. (id:43503)
Property Details
|
MLS® Number
|
40782503 |
|
Property Type
|
Single Family |
|
Amenities Near By
|
Hospital, Schools |
|
Community Features
|
Quiet Area, School Bus |
|
Equipment Type
|
Water Heater |
|
Features
|
Cul-de-sac, In-law Suite |
|
Parking Space Total
|
6 |
|
Rental Equipment Type
|
Water Heater |
|
Structure
|
Shed |
Building
|
Bathroom Total
|
1 |
|
Bedrooms Above Ground
|
3 |
|
Bedrooms Total
|
3 |
|
Appliances
|
Dryer, Refrigerator, Stove, Washer |
|
Architectural Style
|
Bungalow |
|
Basement Development
|
Partially Finished |
|
Basement Type
|
Full (partially Finished) |
|
Constructed Date
|
1975 |
|
Construction Style Attachment
|
Detached |
|
Cooling Type
|
Central Air Conditioning |
|
Exterior Finish
|
Aluminum Siding, Brick |
|
Foundation Type
|
Poured Concrete |
|
Heating Fuel
|
Natural Gas |
|
Heating Type
|
Forced Air |
|
Stories Total
|
1 |
|
Size Interior
|
1,525 Ft2 |
|
Type
|
House |
|
Utility Water
|
Municipal Water |
Land
|
Access Type
|
Road Access |
|
Acreage
|
No |
|
Land Amenities
|
Hospital, Schools |
|
Sewer
|
Municipal Sewage System |
|
Size Depth
|
45 Ft |
|
Size Frontage
|
105 Ft |
|
Size Total Text
|
Under 1/2 Acre |
|
Zoning Description
|
R1 |
Rooms
| Level |
Type |
Length |
Width |
Dimensions |
|
Basement |
Storage |
|
|
11'0'' x 14'9'' |
|
Basement |
Utility Room |
|
|
13'6'' x 11'3'' |
|
Basement |
Other |
|
|
14'2'' x 5'2'' |
|
Basement |
Other |
|
|
11'1'' x 21'11'' |
|
Basement |
Recreation Room |
|
|
13'2'' x 20'4'' |
|
Main Level |
4pc Bathroom |
|
|
6'10'' x 7'3'' |
|
Main Level |
Bedroom |
|
|
10'1'' x 7'11'' |
|
Main Level |
Bedroom |
|
|
10'2'' x 9'10'' |
|
Main Level |
Primary Bedroom |
|
|
14'8'' x 11'3'' |
|
Main Level |
Kitchen |
|
|
8'2'' x 8'0'' |
|
Main Level |
Dining Room |
|
|
14'7'' x 10'2'' |
|
Main Level |
Living Room |
|
|
16'7'' x 11'5'' |
https://www.realtor.ca/real-estate/29040963/7385-north-dorset-place-niagara-falls




























