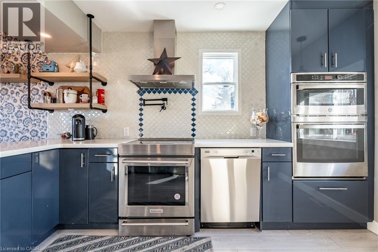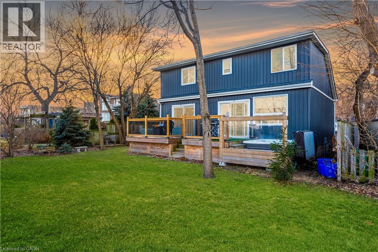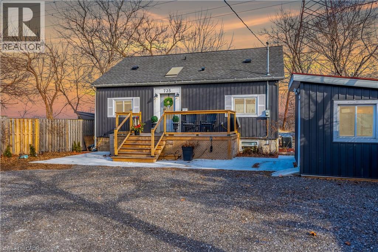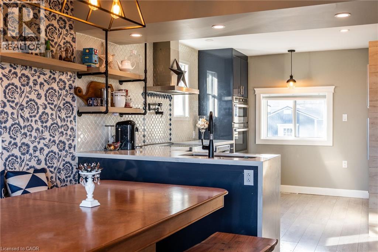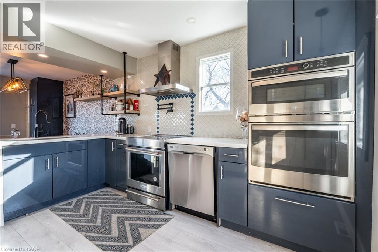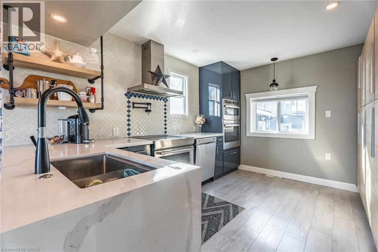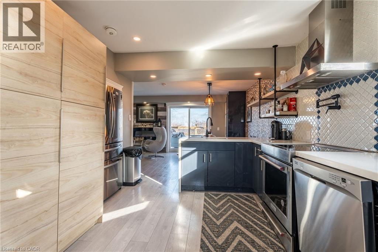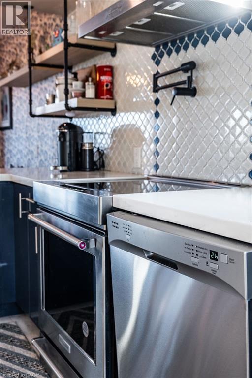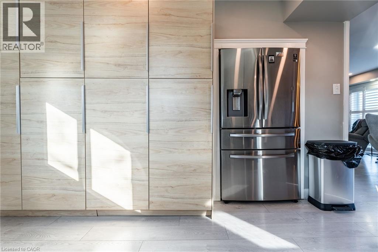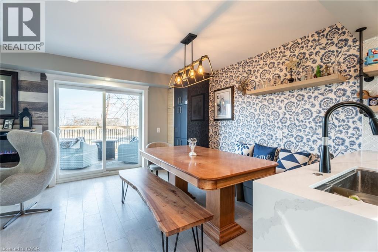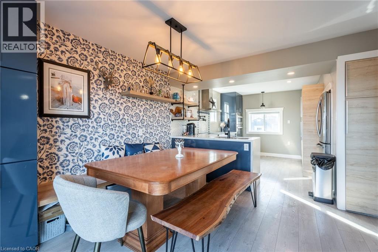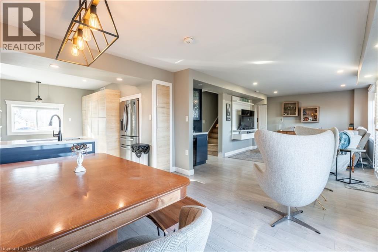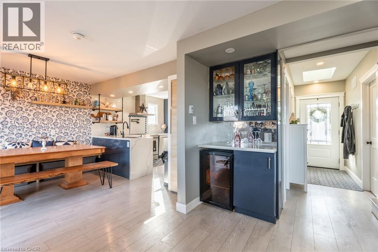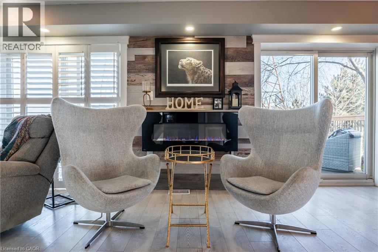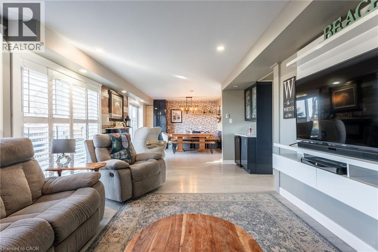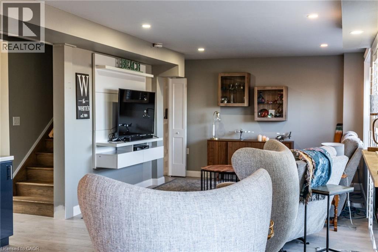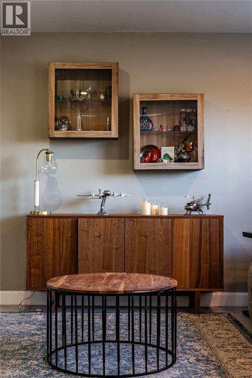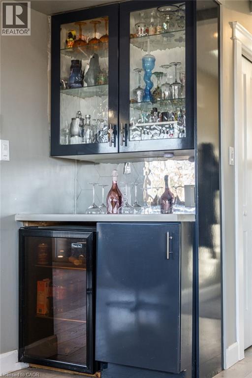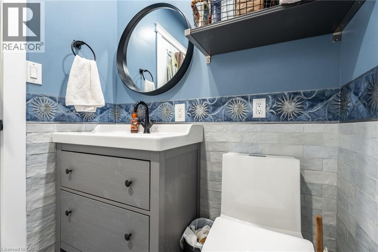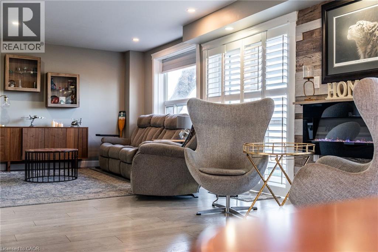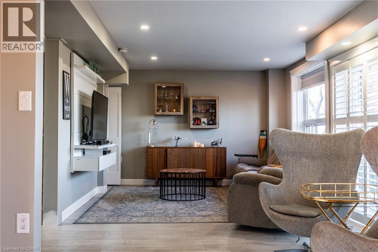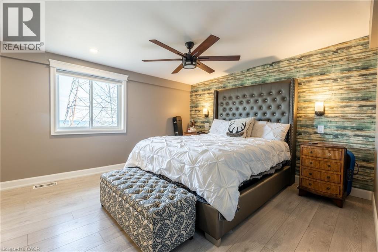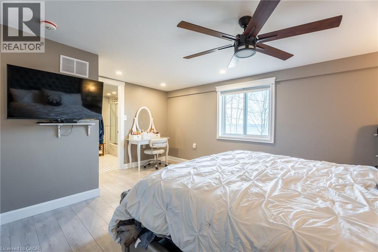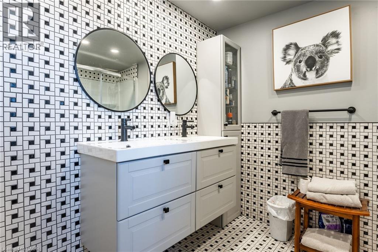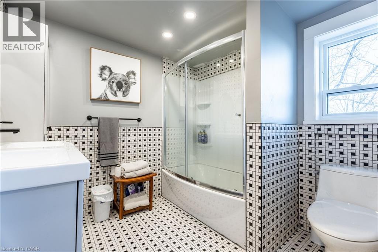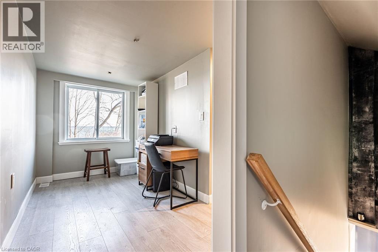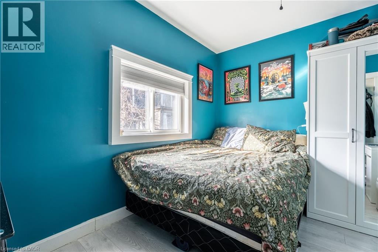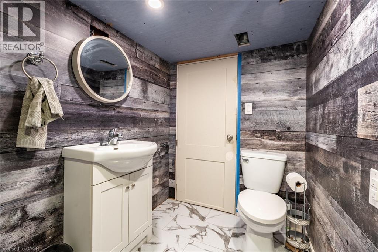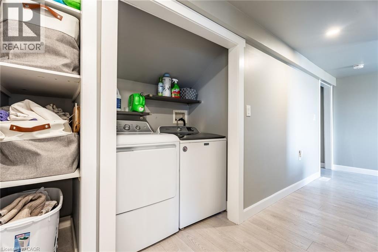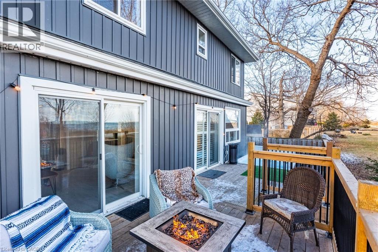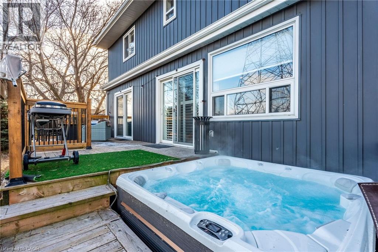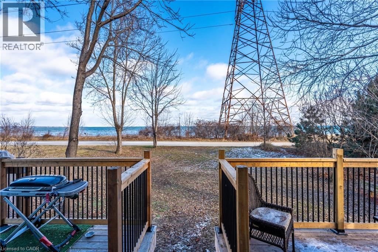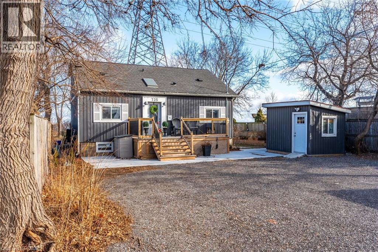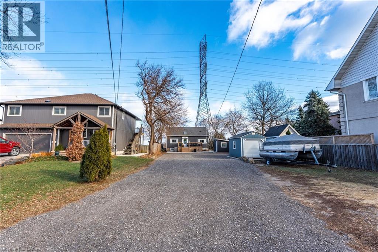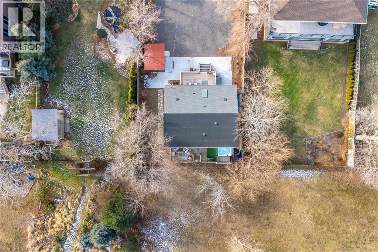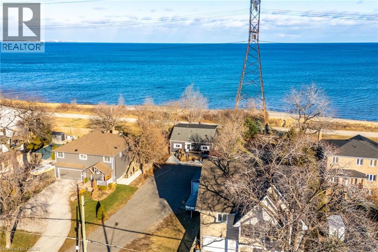4 Bedroom
3 Bathroom
2,022 ft2
Fireplace
Central Air Conditioning
$999,999
Charming Lakefront Property with Endless Possibilities. Located on a spacious double lot, this property offers the opportunity to build a second dwelling while enjoying the beauty and privacy of lakeside living. With direct lakefront access and a scenic waterfront trail that stretches for miles along Lake Ontario, this cozy home is a perfect entry point into the lakeside lifestyle. Low-maintenance and full of charm, its ideal as a retreat or as the foundation for future expansion. With abundant outdoor space and a prime location, this property offers incredible potential to build your dream home or simply enjoy the peaceful surroundings. A rare opportunity for versatile lakefront living! Take in breathtaking sunrises over Lake Ontario from the comfort of your spacious back deck, with stunning views of the Toronto skyline. (id:43503)
Property Details
|
MLS® Number
|
40770683 |
|
Property Type
|
Single Family |
|
Neigbourhood
|
Hamilton Beach |
|
Amenities Near By
|
Beach, Hospital, Park, Public Transit |
|
Community Features
|
Community Centre |
|
Equipment Type
|
Water Heater |
|
Parking Space Total
|
5 |
|
Rental Equipment Type
|
Water Heater |
|
Structure
|
Shed |
|
View Type
|
Lake View |
Building
|
Bathroom Total
|
3 |
|
Bedrooms Above Ground
|
2 |
|
Bedrooms Below Ground
|
2 |
|
Bedrooms Total
|
4 |
|
Basement Development
|
Partially Finished |
|
Basement Type
|
Full (partially Finished) |
|
Constructed Date
|
1947 |
|
Construction Style Attachment
|
Detached |
|
Cooling Type
|
Central Air Conditioning |
|
Exterior Finish
|
Vinyl Siding |
|
Fireplace Fuel
|
Electric |
|
Fireplace Present
|
Yes |
|
Fireplace Total
|
1 |
|
Fireplace Type
|
Other - See Remarks |
|
Foundation Type
|
Block |
|
Half Bath Total
|
1 |
|
Heating Fuel
|
Natural Gas |
|
Stories Total
|
2 |
|
Size Interior
|
2,022 Ft2 |
|
Type
|
House |
|
Utility Water
|
Municipal Water |
Land
|
Access Type
|
Water Access, Highway Access |
|
Acreage
|
No |
|
Land Amenities
|
Beach, Hospital, Park, Public Transit |
|
Sewer
|
Municipal Sewage System |
|
Size Depth
|
178 Ft |
|
Size Frontage
|
49 Ft |
|
Size Total Text
|
Under 1/2 Acre |
|
Zoning Description
|
C/s - 1435 , C/s 1822 |
Rooms
| Level |
Type |
Length |
Width |
Dimensions |
|
Second Level |
Den |
|
|
8'0'' x 7'0'' |
|
Second Level |
Other |
|
|
6'8'' x 11'10'' |
|
Second Level |
Full Bathroom |
|
|
7'9'' x 8'6'' |
|
Second Level |
Bedroom |
|
|
11'9'' x 15'5'' |
|
Basement |
2pc Bathroom |
|
|
8'0'' x 5'2'' |
|
Basement |
Bedroom |
|
|
11'3'' x 11'1'' |
|
Basement |
Bedroom |
|
|
8'0'' x 13'7'' |
|
Basement |
Other |
|
|
11'8'' x 30'5'' |
|
Main Level |
4pc Bathroom |
|
|
7'9'' x 5'6'' |
|
Main Level |
Bedroom |
|
|
8'9'' x 11'0'' |
|
Main Level |
Kitchen |
|
|
12'4'' x 11'10'' |
|
Main Level |
Dining Room |
|
|
11'11'' x 12'2'' |
|
Main Level |
Living Room |
|
|
11'9'' x 19'4'' |
|
Main Level |
Foyer |
|
|
12'6'' x 4'0'' |
https://www.realtor.ca/real-estate/28990441/735-beach-boulevard-hamilton

