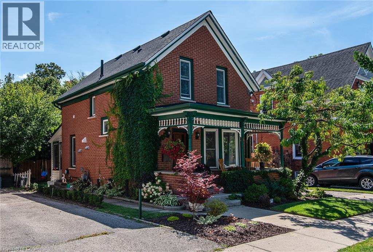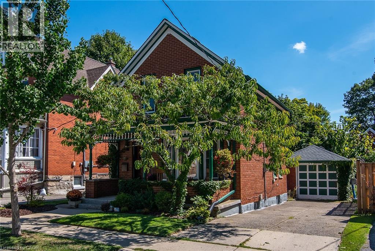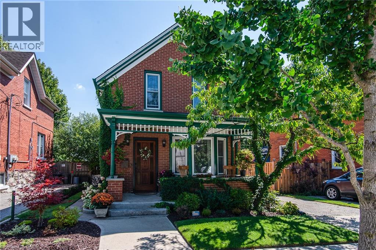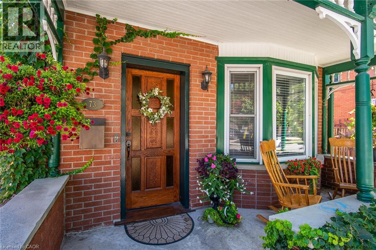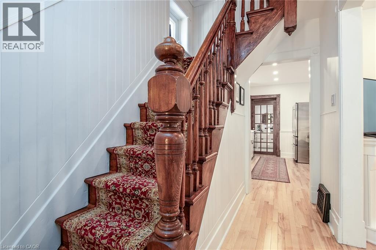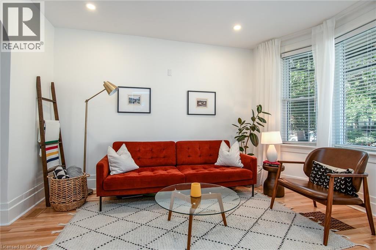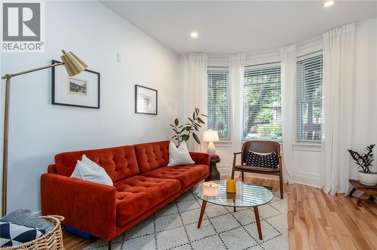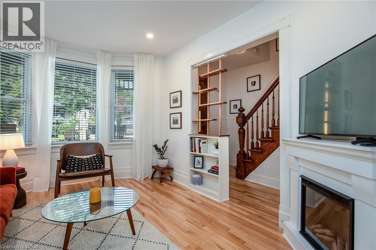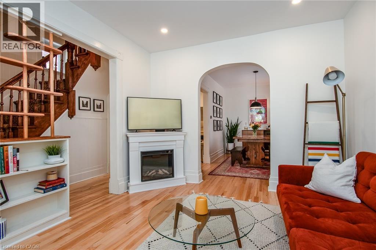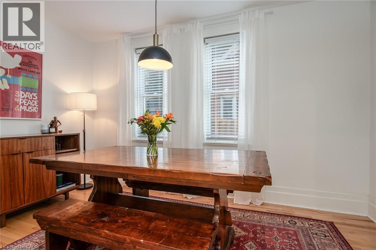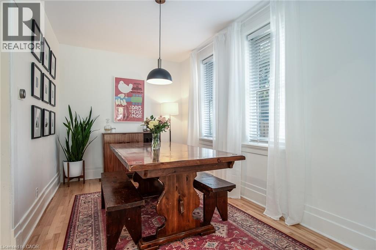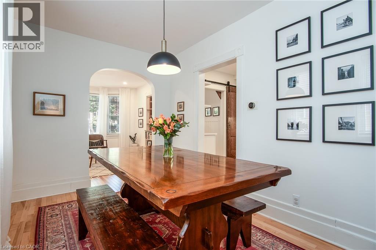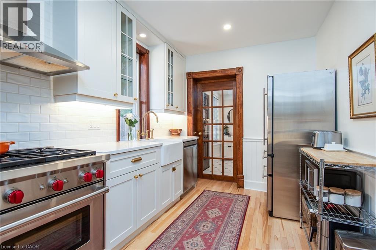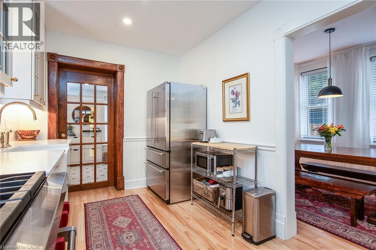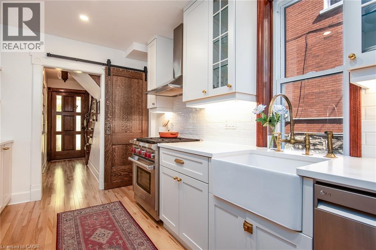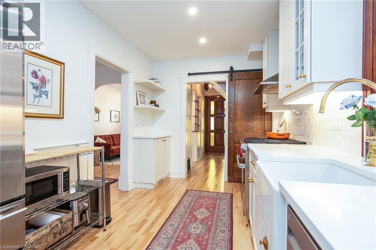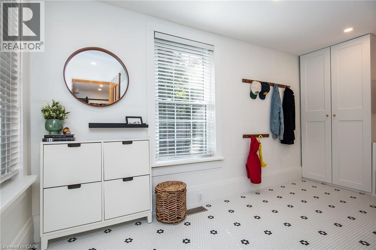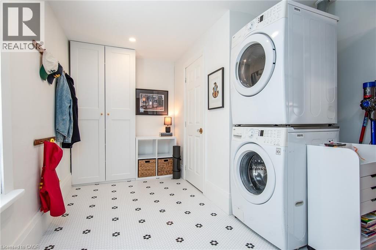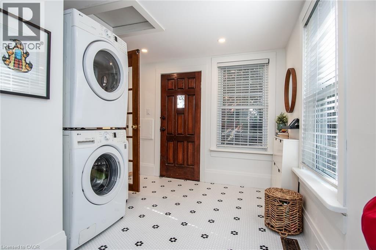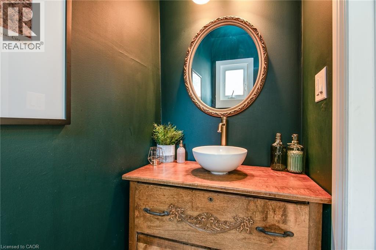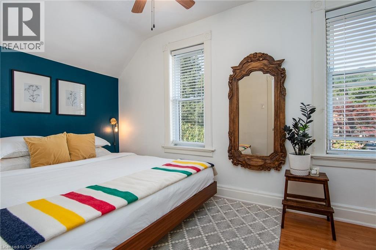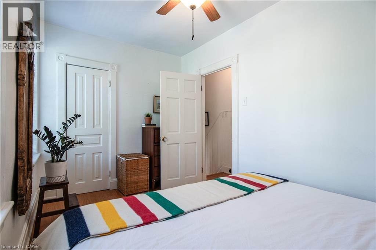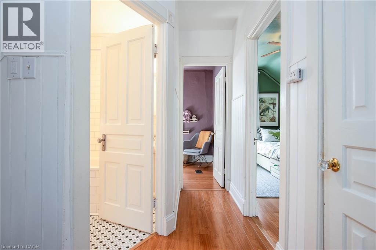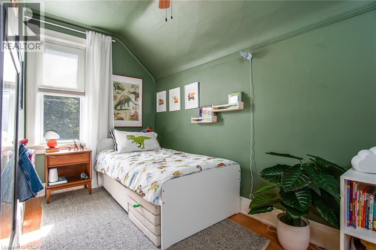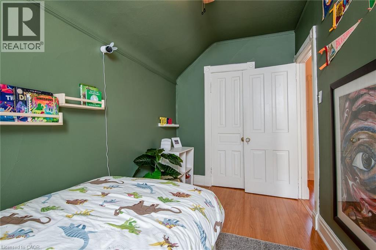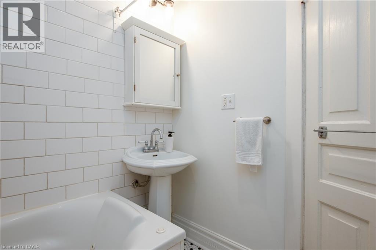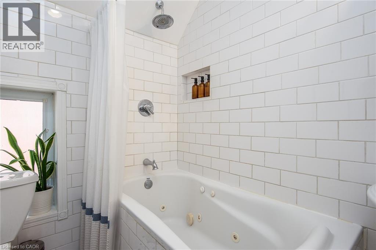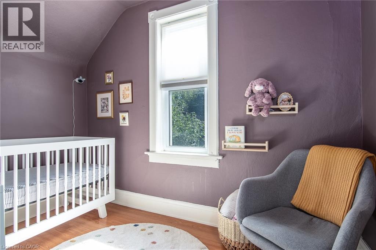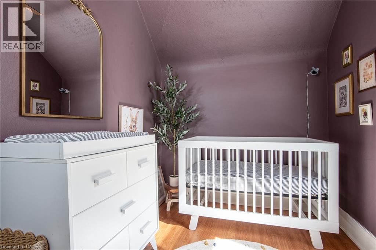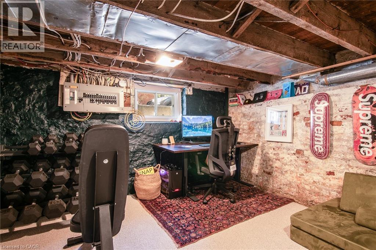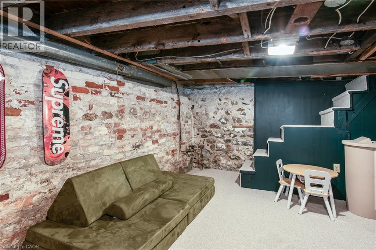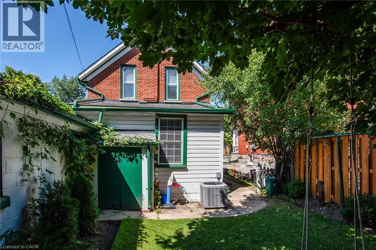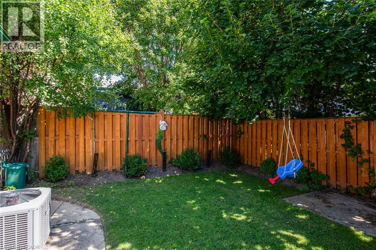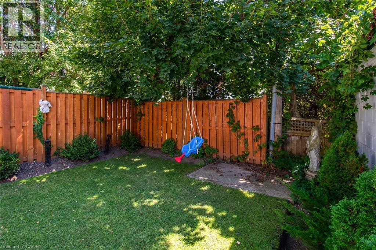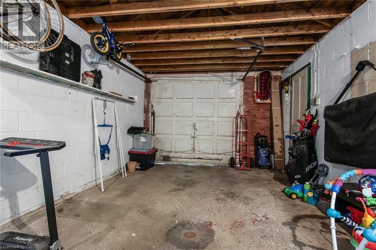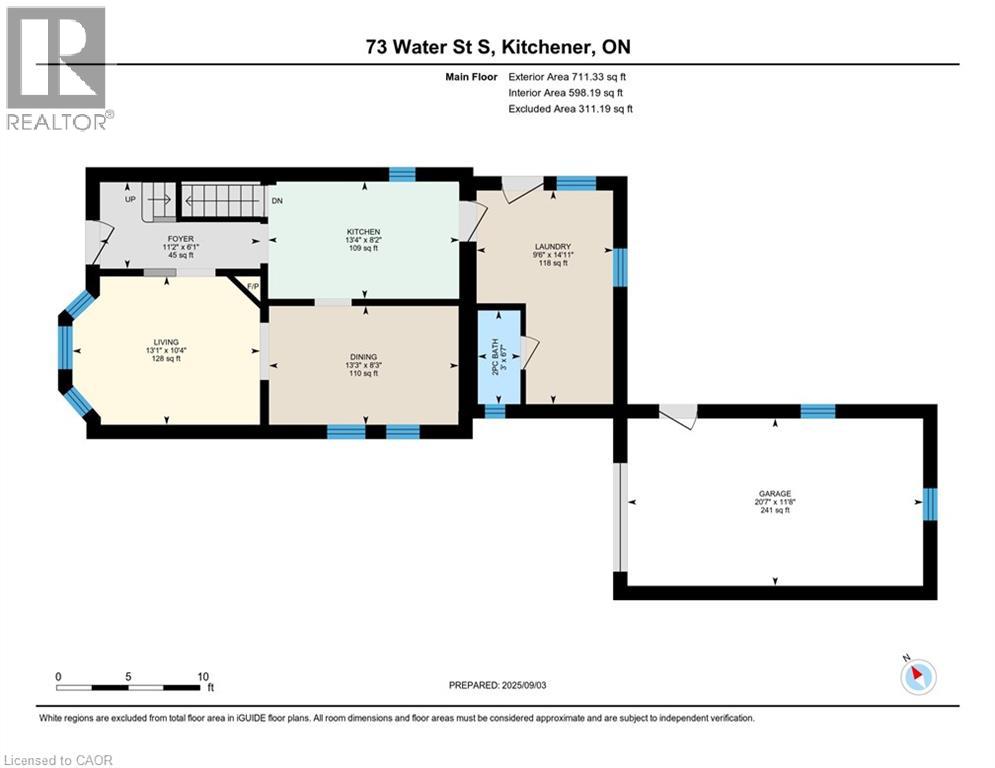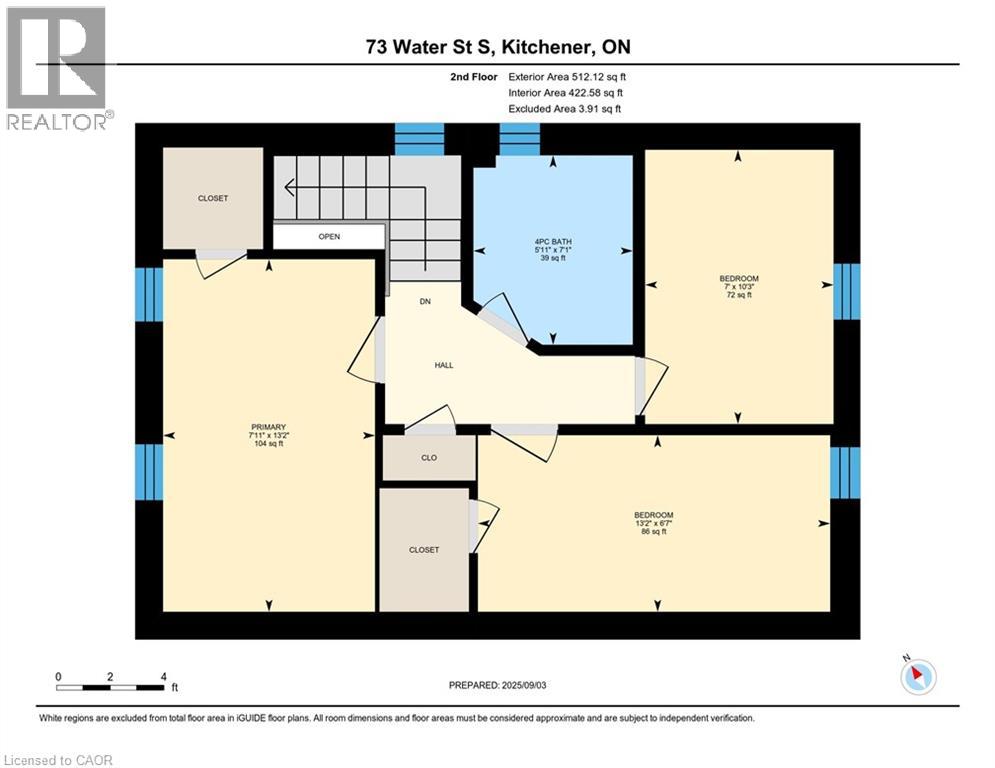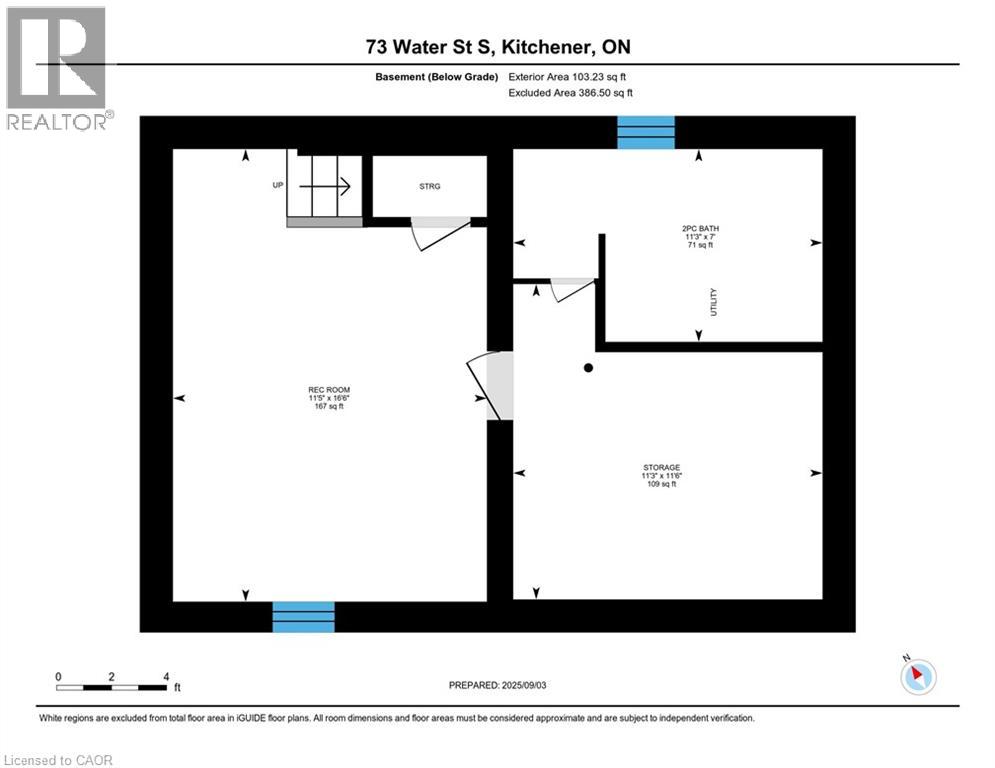3 Bedroom
2 Bathroom
1,223 ft2
2 Level
Central Air Conditioning
Forced Air
$759,900
Welcome to this beautifully restored century home, ideally located in the highly sought-after Victoria Park Heritage District—just steps from the park and moments from Kitchener’s vibrant Innovation District. This home effortlessly blends timeless character with modern updates. The stunning chef’s kitchen features high-end appliances and custom finishes, while maple hardwood floors flow seamlessly throughout the main living spaces. The bright and spacious living and dining rooms provide the perfect setting for gatherings, and main floor laundry adds everyday convenience. Upstairs, discover three inviting bedrooms and a stylishly updated four-piece bath. The private, fenced backyard—surrounded by mature trees—offers a serene escape, while the detached garage provides flexible use as a workshop, studio, or hobby space. Enjoy being steps from the newly restored Victoria Park, with the LRT just two minutes away and the GO & VIA Rail station only a 15-minute walk, making commuting effortless. This is a rare opportunity to own a piece of history in one of Kitchener’s most desirable locations. Offers anytime (id:43503)
Property Details
|
MLS® Number
|
40765470 |
|
Property Type
|
Single Family |
|
Neigbourhood
|
Victoria Park Heritage District |
|
Amenities Near By
|
Hospital, Park, Place Of Worship, Public Transit, Shopping |
|
Community Features
|
Quiet Area |
|
Equipment Type
|
Water Heater |
|
Features
|
Conservation/green Belt |
|
Parking Space Total
|
3 |
|
Rental Equipment Type
|
Water Heater |
Building
|
Bathroom Total
|
2 |
|
Bedrooms Above Ground
|
3 |
|
Bedrooms Total
|
3 |
|
Appliances
|
Dishwasher, Dryer, Refrigerator, Stove, Washer |
|
Architectural Style
|
2 Level |
|
Basement Development
|
Unfinished |
|
Basement Type
|
Partial (unfinished) |
|
Constructed Date
|
1900 |
|
Construction Style Attachment
|
Detached |
|
Cooling Type
|
Central Air Conditioning |
|
Exterior Finish
|
Brick |
|
Foundation Type
|
Stone |
|
Half Bath Total
|
1 |
|
Heating Fuel
|
Natural Gas |
|
Heating Type
|
Forced Air |
|
Stories Total
|
2 |
|
Size Interior
|
1,223 Ft2 |
|
Type
|
House |
|
Utility Water
|
Municipal Water |
Parking
Land
|
Access Type
|
Rail Access |
|
Acreage
|
No |
|
Land Amenities
|
Hospital, Park, Place Of Worship, Public Transit, Shopping |
|
Sewer
|
Municipal Sewage System |
|
Size Depth
|
75 Ft |
|
Size Frontage
|
38 Ft |
|
Size Total Text
|
Under 1/2 Acre |
|
Zoning Description
|
R5 |
Rooms
| Level |
Type |
Length |
Width |
Dimensions |
|
Second Level |
4pc Bathroom |
|
|
Measurements not available |
|
Second Level |
Primary Bedroom |
|
|
13'2'' x 7'11'' |
|
Second Level |
Bedroom |
|
|
10'3'' x 7'0'' |
|
Second Level |
Bedroom |
|
|
6'7'' x 13'2'' |
|
Main Level |
2pc Bathroom |
|
|
Measurements not available |
|
Main Level |
Laundry Room |
|
|
9'6'' x 14'11'' |
|
Main Level |
Kitchen |
|
|
13'4'' x 8'2'' |
|
Main Level |
Dining Room |
|
|
13'3'' x 8'3'' |
|
Main Level |
Living Room |
|
|
13'1'' x 10'4'' |
https://www.realtor.ca/real-estate/28810084/73-water-street-s-kitchener

