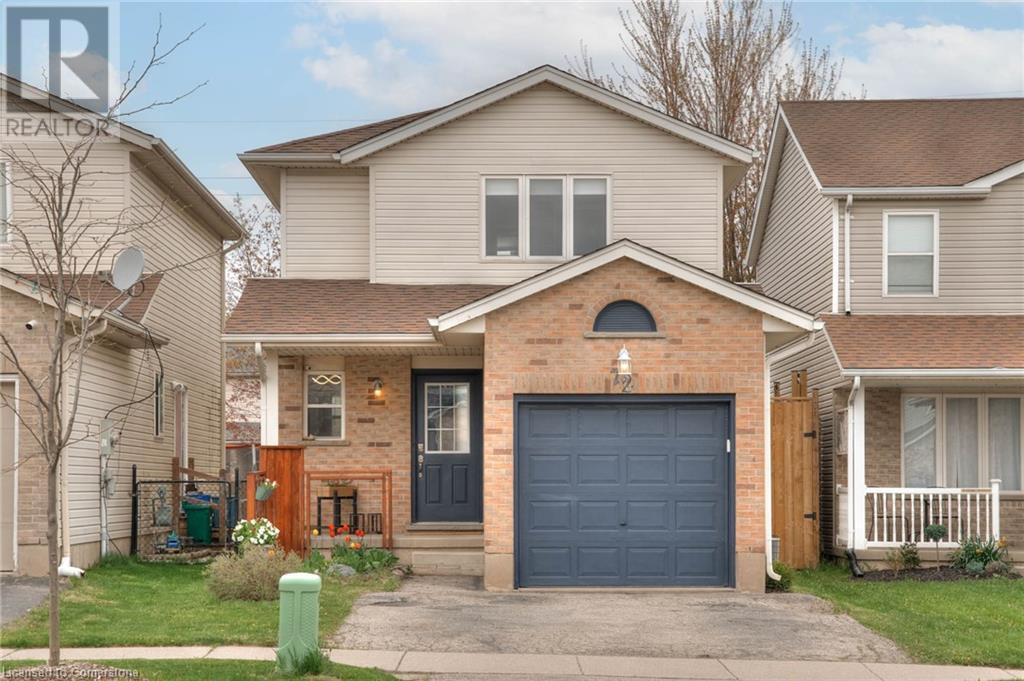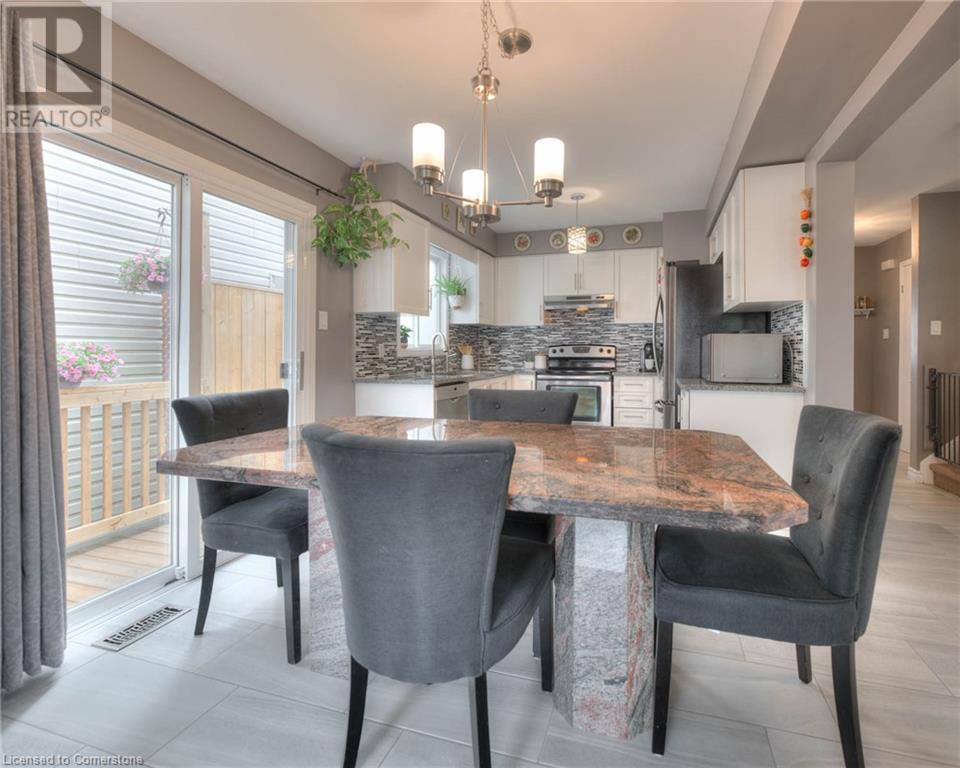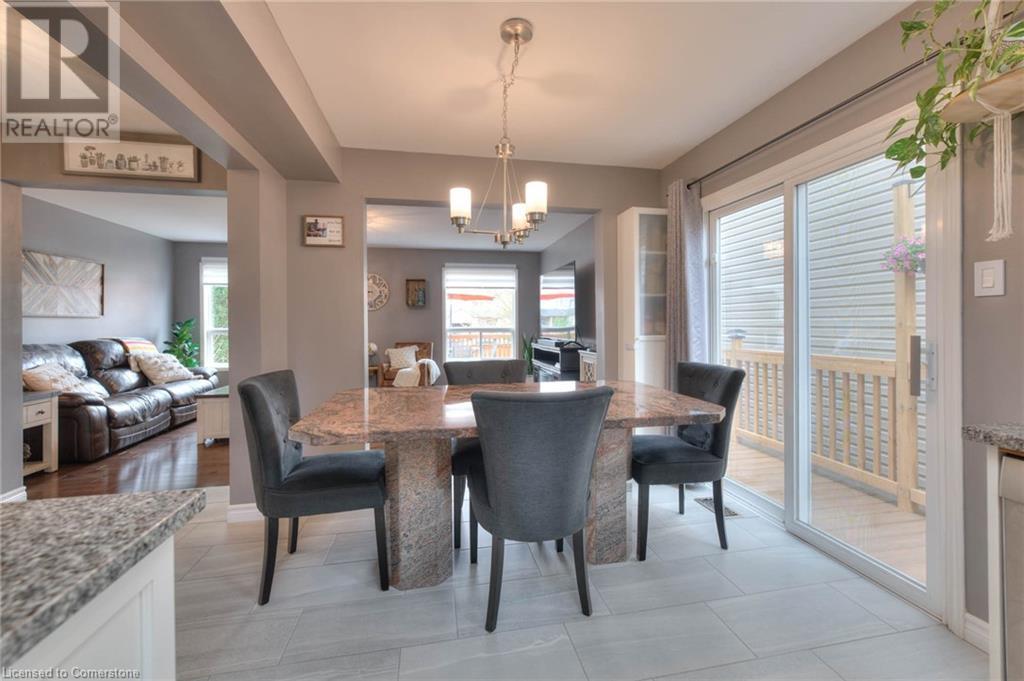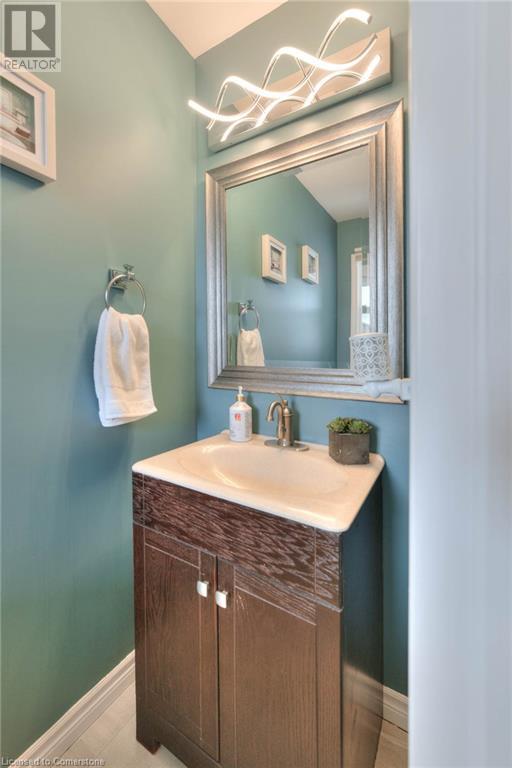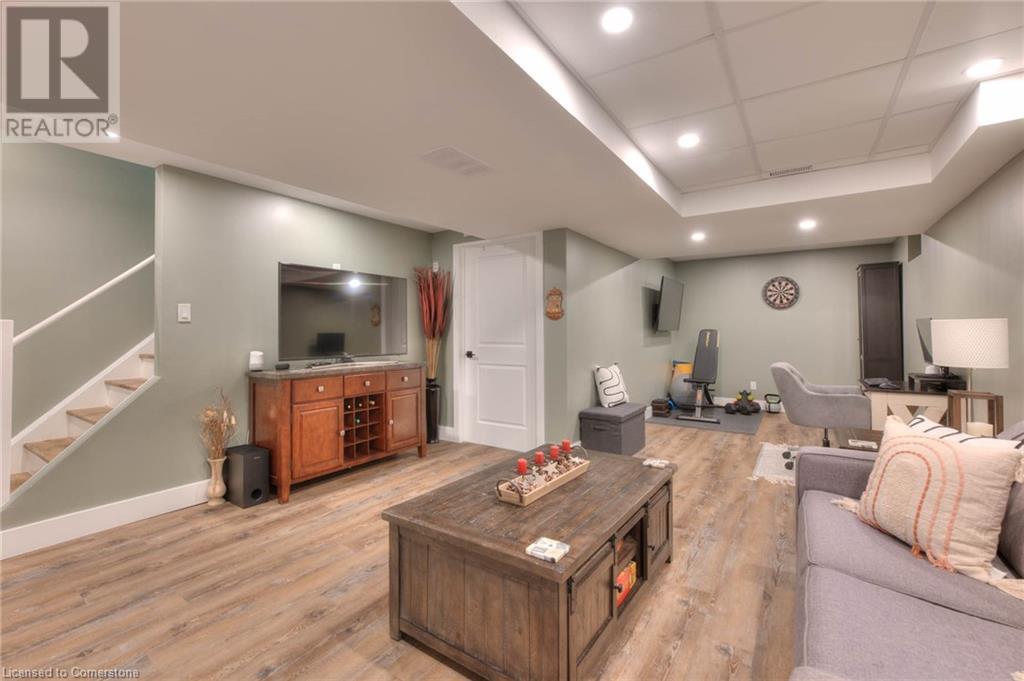72 Westmeadow Drive Kitchener, Ontario N2N 3N1
$699,000
Nestled in a sought-after family-friendly neighbourhood, this well-maintained home offers the perfect balance of modern living and everyday functionality. Step inside to a bright, open-concept main floor that’s ideal for both relaxing and entertaining. The eat-in kitchen boasts stainless steel appliances, a chic backsplash, and sliding doors leading directly to the side yard – perfect for morning coffee or effortless BBQs with loved ones. The spacious living room overlooks the backyard, creating a cozy indoor-outdoor connection while the main floor powder room and direct access to the single-car garage add thoughtful convenience. Upstairs, you’ll find three bright and inviting bedrooms, including a generous primary suite with a walk-in closet, and a full four-piece bathroom. The fully finished basement offers versatile additional living space – ideal for a home gym, theatre room, play area, or a cozy family lounge. Enjoy the outdoors in the fully fenced backyard, complete with a large deck off the kitchen – the perfect spot to entertain or unwind on warm summer evenings. Located minutes from parks, schools, shopping, Costco, dining at The Boardwalk, and the prestigious Westmount Golf & Country Club – this home truly checks all the boxes. Don't miss your opportunity to own this incredible home – book your private showing today! (id:43503)
Open House
This property has open houses!
2:00 pm
Ends at:4:00 pm
2:00 pm
Ends at:4:00 pm
Property Details
| MLS® Number | 40727881 |
| Property Type | Single Family |
| Neigbourhood | Highland West |
| Amenities Near By | Hospital, Park, Place Of Worship, Playground, Public Transit, Schools, Shopping |
| Community Features | Quiet Area, Community Centre, School Bus |
| Equipment Type | Water Heater |
| Features | Southern Exposure, Paved Driveway, Automatic Garage Door Opener |
| Parking Space Total | 3 |
| Rental Equipment Type | Water Heater |
Building
| Bathroom Total | 2 |
| Bedrooms Above Ground | 3 |
| Bedrooms Total | 3 |
| Appliances | Dishwasher, Dryer, Refrigerator, Stove, Water Softener, Washer, Hood Fan, Garage Door Opener |
| Architectural Style | 2 Level |
| Basement Development | Finished |
| Basement Type | Full (finished) |
| Constructed Date | 2000 |
| Construction Style Attachment | Detached |
| Cooling Type | Central Air Conditioning |
| Exterior Finish | Brick, Vinyl Siding |
| Fire Protection | Smoke Detectors |
| Foundation Type | Poured Concrete |
| Half Bath Total | 1 |
| Heating Fuel | Natural Gas |
| Heating Type | Forced Air |
| Stories Total | 2 |
| Size Interior | 1,810 Ft2 |
| Type | House |
| Utility Water | Municipal Water |
Parking
| Attached Garage |
Land
| Access Type | Highway Access, Highway Nearby |
| Acreage | No |
| Fence Type | Fence |
| Land Amenities | Hospital, Park, Place Of Worship, Playground, Public Transit, Schools, Shopping |
| Landscape Features | Landscaped |
| Sewer | Municipal Sewage System |
| Size Depth | 103 Ft |
| Size Frontage | 26 Ft |
| Size Total Text | Under 1/2 Acre |
| Zoning Description | R6 |
Rooms
| Level | Type | Length | Width | Dimensions |
|---|---|---|---|---|
| Second Level | Primary Bedroom | 14'9'' x 11'8'' | ||
| Second Level | Bedroom | 9'2'' x 12'11'' | ||
| Second Level | Bedroom | 9'1'' x 10'7'' | ||
| Second Level | 4pc Bathroom | 9'5'' x 5'2'' | ||
| Basement | Storage | 7'11'' x 5'5'' | ||
| Basement | Recreation Room | 17'4'' x 27'8'' | ||
| Basement | Laundry Room | 8'5'' x 13'4'' | ||
| Main Level | Living Room | 18'9'' x 12'10'' | ||
| Main Level | Kitchen | 9'5'' x 8'0'' | ||
| Main Level | Dining Room | 9'5'' x 8'0'' | ||
| Main Level | 2pc Bathroom | 3'0'' x 6'8'' |
https://www.realtor.ca/real-estate/28301906/72-westmeadow-drive-kitchener
Contact Us
Contact us for more information



