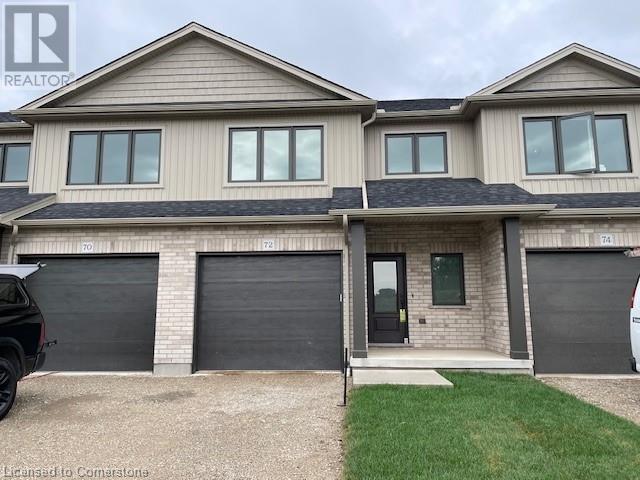3 Bedroom
3 Bathroom
1,681 ft2
2 Level
Fireplace
Central Air Conditioning
Forced Air
$779,900
Have you been looking for a brand new townhouse in one of Elmira’s newest subdivisions? This one backs to a walking trail and overlooks farmland and great sunsets! Only 10 minutes from Waterloo. Almost 1700 sq feet with a spacious open concept main floor with white cabinetry, island, stone countertops and 2pc. washroom. Vinyl plank flooring through. Lovely wood staircase. Three bedrooms, 2 baths (ensuite with large walk-in shower) and laundry room upstairs. Large window in the future rec room area. Top quality windows. Still time to choose your colours! Central air. Spacious single garage w/opener. Call for more details. (id:43503)
Open House
This property has open houses!
Starts at:
1:00 pm
Ends at:
3:00 pm
Property Details
|
MLS® Number
|
40684519 |
|
Property Type
|
Single Family |
|
Amenities Near By
|
Golf Nearby, Park, Place Of Worship, Playground, Schools |
|
Community Features
|
Quiet Area, Community Centre |
|
Equipment Type
|
Water Heater |
|
Features
|
Conservation/green Belt, Paved Driveway, Sump Pump, Automatic Garage Door Opener |
|
Parking Space Total
|
3 |
|
Rental Equipment Type
|
Water Heater |
|
Structure
|
Porch |
Building
|
Bathroom Total
|
3 |
|
Bedrooms Above Ground
|
3 |
|
Bedrooms Total
|
3 |
|
Appliances
|
Garage Door Opener |
|
Architectural Style
|
2 Level |
|
Basement Development
|
Unfinished |
|
Basement Type
|
Partial (unfinished) |
|
Constructed Date
|
2024 |
|
Construction Style Attachment
|
Attached |
|
Cooling Type
|
Central Air Conditioning |
|
Exterior Finish
|
Aluminum Siding, Brick Veneer |
|
Fire Protection
|
Smoke Detectors |
|
Fireplace Fuel
|
Electric |
|
Fireplace Present
|
Yes |
|
Fireplace Total
|
1 |
|
Fireplace Type
|
Other - See Remarks |
|
Foundation Type
|
Block |
|
Half Bath Total
|
1 |
|
Heating Type
|
Forced Air |
|
Stories Total
|
2 |
|
Size Interior
|
1,681 Ft2 |
|
Type
|
Row / Townhouse |
|
Utility Water
|
Municipal Water |
Parking
Land
|
Access Type
|
Highway Access |
|
Acreage
|
No |
|
Land Amenities
|
Golf Nearby, Park, Place Of Worship, Playground, Schools |
|
Sewer
|
Municipal Sewage System |
|
Size Depth
|
109 Ft |
|
Size Frontage
|
22 Ft |
|
Size Total Text
|
Under 1/2 Acre |
|
Zoning Description
|
R6a |
Rooms
| Level |
Type |
Length |
Width |
Dimensions |
|
Second Level |
Full Bathroom |
|
|
6'5'' x 12'0'' |
|
Second Level |
4pc Bathroom |
|
|
Measurements not available |
|
Second Level |
Bedroom |
|
|
11'7'' x 10'2'' |
|
Second Level |
Bedroom |
|
|
13'0'' x 11'1'' |
|
Second Level |
Primary Bedroom |
|
|
15'5'' x 12'0'' |
|
Main Level |
Great Room |
|
|
12'0'' x 21'6'' |
|
Main Level |
Kitchen/dining Room |
|
|
9'5'' x 21'6'' |
|
Main Level |
2pc Bathroom |
|
|
5'0'' x 5'4'' |
|
Main Level |
Foyer |
|
|
5'4'' x 3'9'' |
Utilities
|
Cable
|
Available |
|
Electricity
|
Available |
|
Natural Gas
|
Available |
|
Telephone
|
Available |
https://www.realtor.ca/real-estate/27736654/72-redbud-road-elmira







