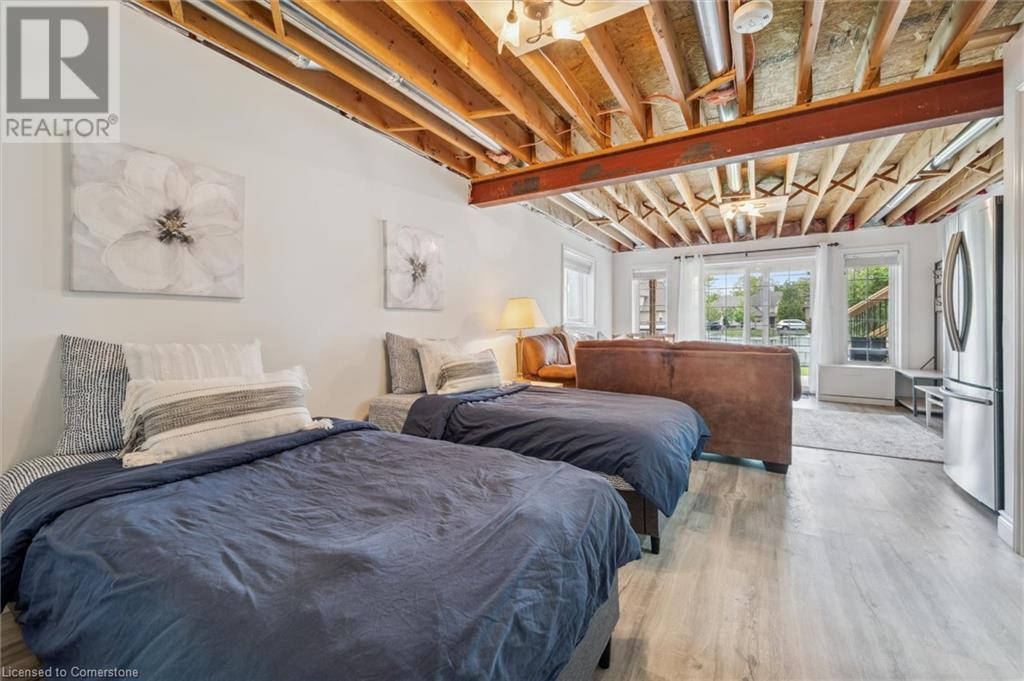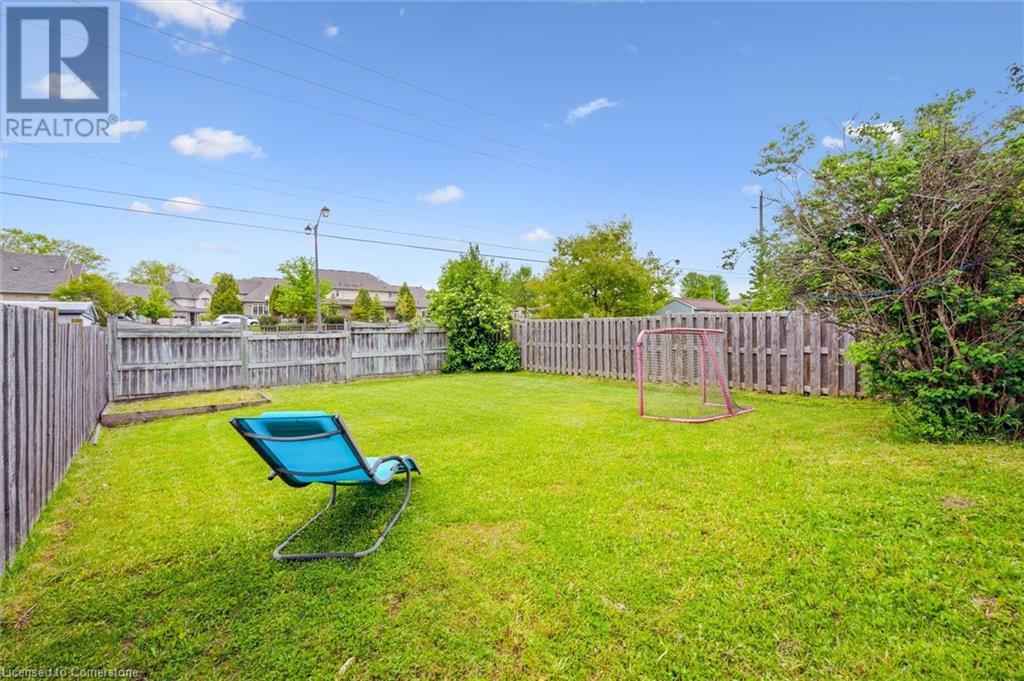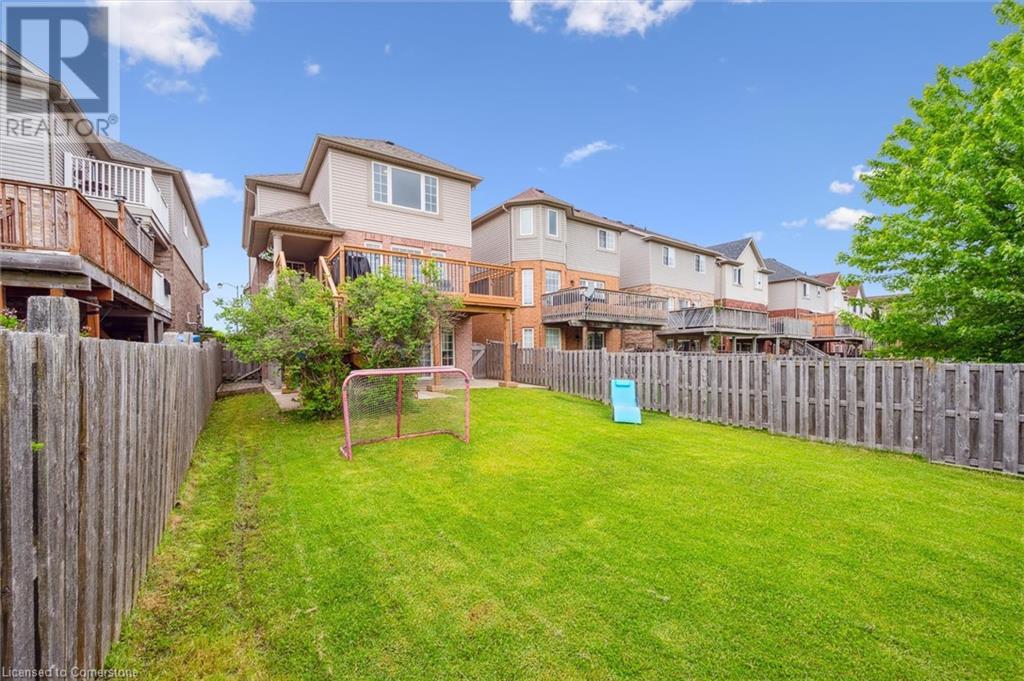719 Grand Banks Drive Waterloo, Ontario N2K 4M2
$939,000
A Rare Find in Eastbridge... Perfect for Families & Multi-Generational Living! Welcome to 719 Grand Banks Drive, Waterloo. Designed for comfort and versatility, this home features 3 spacious bedrooms, 4 bathrooms, and a fully finished walkout basement with a separate entrance. Whether you're accommodating extended family, guests, or exploring rental potential, this layout offers maximum flexibility. Step inside to a welcoming foyer, an expansive dining area, and a chef-friendly kitchen with plenty of room to create memorable meals. The finished basement boasts a full kitchen, a laundry, a bathroom, and oversized living space, ideal for in-laws or additional rental income. Outside, your brand-new deck invites you to relax and entertain, whether it’s a summer barbecue with friends or a quiet morning coffee. The fenced backyard ensures privacy and safety for kids and pets. Homes like this don’t stay on the market for long—Just minutes from RIM Park, enjoy endless outdoor activities, sports, and scenic trails right at your doorstep. Schedule your viewing today and make this Eastbridge gem yours! (id:43503)
Open House
This property has open houses!
2:00 pm
Ends at:4:00 pm
2:00 pm
Ends at:4:00 pm
Property Details
| MLS® Number | 40726881 |
| Property Type | Single Family |
| Neigbourhood | Eastbridge |
| Amenities Near By | Golf Nearby, Park, Place Of Worship, Playground, Public Transit |
| Community Features | Quiet Area |
| Equipment Type | Furnace, Water Heater |
| Features | Conservation/green Belt, Paved Driveway, Automatic Garage Door Opener |
| Parking Space Total | 3 |
| Rental Equipment Type | Furnace, Water Heater |
Building
| Bathroom Total | 4 |
| Bedrooms Above Ground | 3 |
| Bedrooms Total | 3 |
| Appliances | Dishwasher, Dryer, Microwave, Refrigerator, Stove, Water Meter, Water Softener, Washer, Garage Door Opener |
| Architectural Style | 2 Level |
| Basement Development | Finished |
| Basement Type | Full (finished) |
| Constructed Date | 2003 |
| Construction Style Attachment | Detached |
| Cooling Type | Central Air Conditioning |
| Exterior Finish | Brick, Vinyl Siding |
| Fire Protection | Smoke Detectors |
| Fireplace Fuel | Electric |
| Fireplace Present | Yes |
| Fireplace Total | 1 |
| Fireplace Type | Other - See Remarks |
| Fixture | Ceiling Fans |
| Foundation Type | Poured Concrete |
| Half Bath Total | 1 |
| Heating Fuel | Natural Gas |
| Heating Type | Forced Air |
| Stories Total | 2 |
| Size Interior | 2,532 Ft2 |
| Type | House |
| Utility Water | Municipal Water |
Parking
| Attached Garage |
Land
| Access Type | Road Access, Highway Access, Highway Nearby |
| Acreage | No |
| Fence Type | Fence |
| Land Amenities | Golf Nearby, Park, Place Of Worship, Playground, Public Transit |
| Sewer | Municipal Sewage System |
| Size Depth | 130 Ft |
| Size Frontage | 30 Ft |
| Size Total Text | Under 1/2 Acre |
| Zoning Description | R5 |
Rooms
| Level | Type | Length | Width | Dimensions |
|---|---|---|---|---|
| Second Level | 4pc Bathroom | Measurements not available | ||
| Second Level | Full Bathroom | Measurements not available | ||
| Second Level | Bedroom | 11'6'' x 9'9'' | ||
| Second Level | Bedroom | 15'5'' x 11'2'' | ||
| Second Level | Primary Bedroom | 23'3'' x 15'6'' | ||
| Basement | Utility Room | Measurements not available | ||
| Basement | Cold Room | Measurements not available | ||
| Basement | Recreation Room | 24'7'' x 14'1'' | ||
| Basement | Kitchen | 6'10'' x 8'9'' | ||
| Basement | 3pc Bathroom | Measurements not available | ||
| Main Level | 2pc Bathroom | 4'10'' x 4'9'' | ||
| Main Level | Kitchen | 13'7'' x 12'3'' | ||
| Main Level | Dining Room | 11'1'' x 8'5'' | ||
| Main Level | Great Room | 15'0'' x 14'9'' |
https://www.realtor.ca/real-estate/28385415/719-grand-banks-drive-waterloo
Contact Us
Contact us for more information

















































