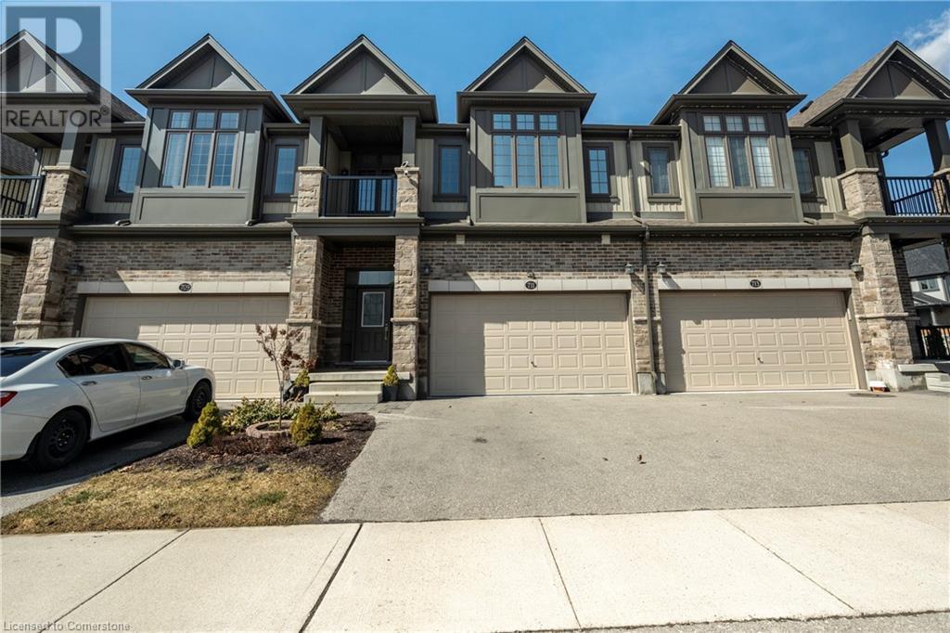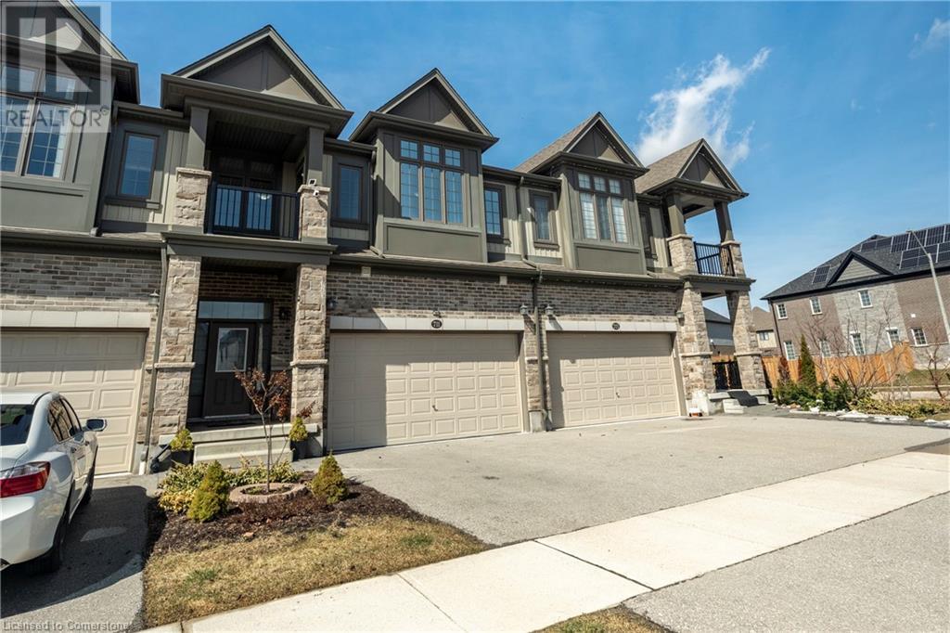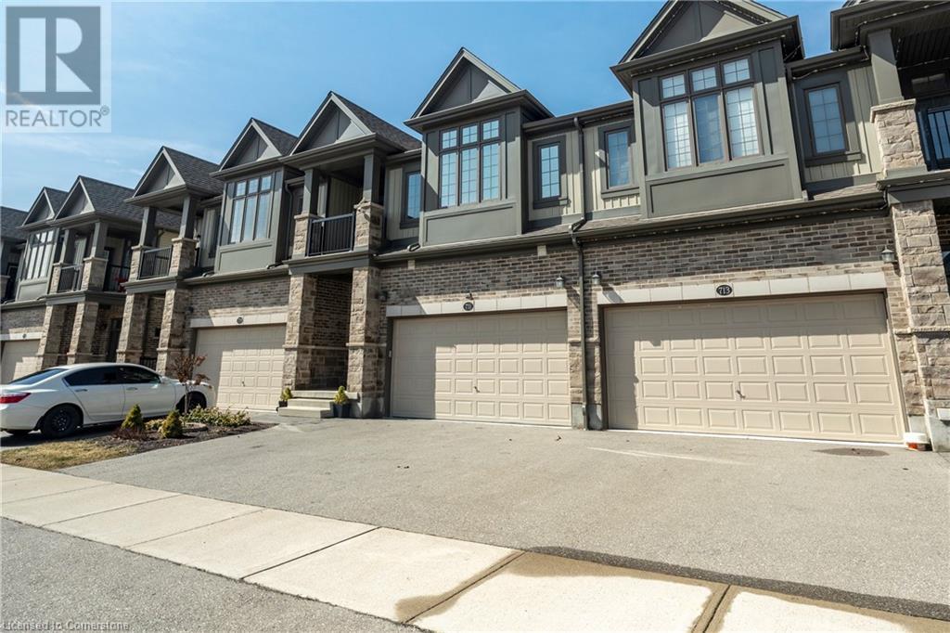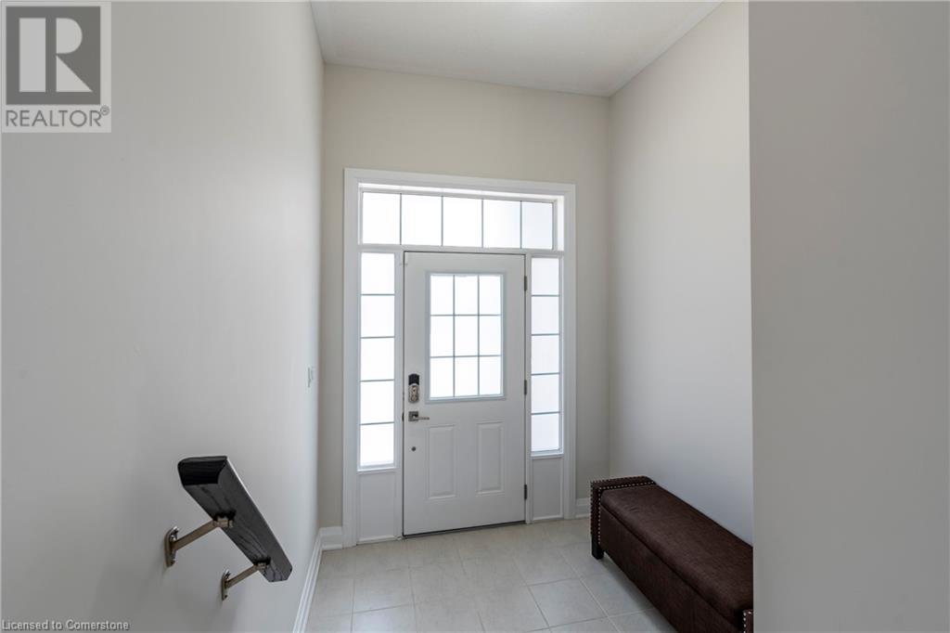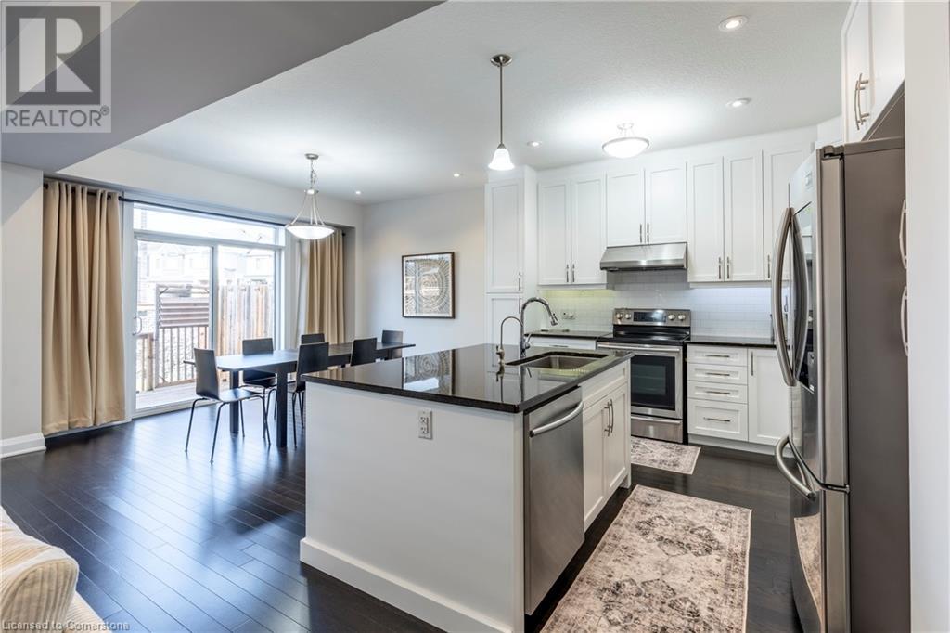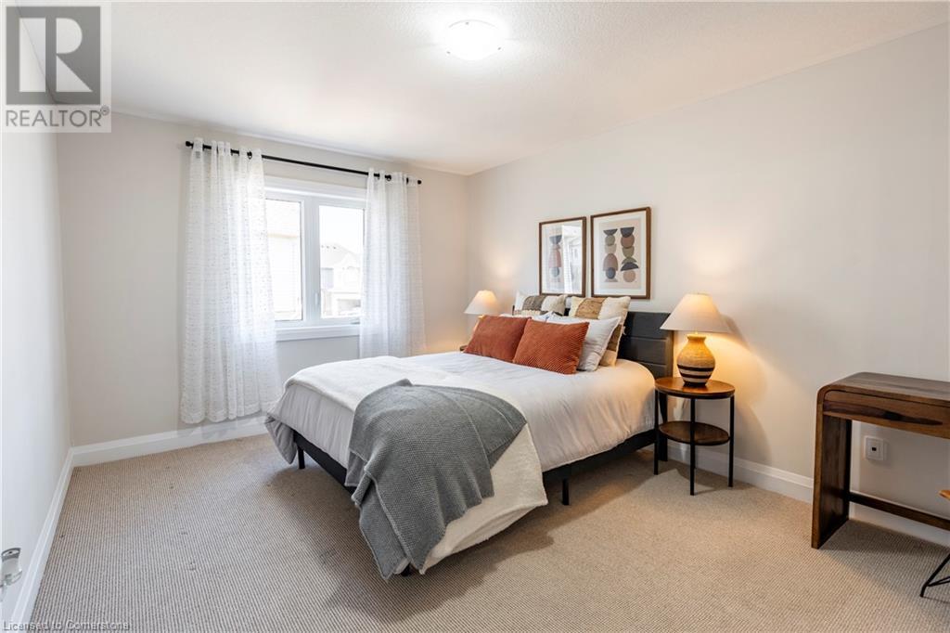711 Wood Lily Street Waterloo, Ontario N2V 0G2
4 Bedroom
3 Bathroom
2,315 ft2
2 Level
Central Air Conditioning
Forced Air
$848,900
Welcome to 711 Wood Lily Street!! This 4 Bedroom executive townhome is located in the desirable Vista Hills Community. Open concept main floor features upgraded hardwood floors, impressive 9' ceilings, taller upper kitchen cabinets, upgraded cabinetry with pot and pan drawers, pot lights and an oversized island with sink. Hardwood stairs leading to 4 bedrooms, principal bedroom comes with balcony, walk-in closet and large ensuite. The unfinished basement comes with a 3-piece rough-in. This prime location offers proximity to schools, renowned universities and a college, shopping, transit, medical offices, etc. A must see!!! (id:43503)
Property Details
| MLS® Number | 40713685 |
| Property Type | Single Family |
| Amenities Near By | Park, Playground, Public Transit, Schools |
| Equipment Type | Water Heater |
| Features | Sump Pump, Automatic Garage Door Opener |
| Parking Space Total | 4 |
| Rental Equipment Type | Water Heater |
Building
| Bathroom Total | 3 |
| Bedrooms Above Ground | 4 |
| Bedrooms Total | 4 |
| Appliances | Dishwasher, Dryer, Refrigerator, Stove, Washer, Hood Fan |
| Architectural Style | 2 Level |
| Basement Development | Unfinished |
| Basement Type | Full (unfinished) |
| Construction Style Attachment | Attached |
| Cooling Type | Central Air Conditioning |
| Exterior Finish | Brick Veneer, Stone, Vinyl Siding |
| Foundation Type | Poured Concrete |
| Half Bath Total | 1 |
| Heating Fuel | Natural Gas |
| Heating Type | Forced Air |
| Stories Total | 2 |
| Size Interior | 2,315 Ft2 |
| Type | Row / Townhouse |
| Utility Water | Municipal Water |
Parking
| Attached Garage |
Land
| Access Type | Road Access |
| Acreage | No |
| Land Amenities | Park, Playground, Public Transit, Schools |
| Sewer | Municipal Sewage System |
| Size Depth | 101 Ft |
| Size Frontage | 27 Ft |
| Size Total Text | Under 1/2 Acre |
| Zoning Description | Nr-tl |
Rooms
| Level | Type | Length | Width | Dimensions |
|---|---|---|---|---|
| Second Level | Primary Bedroom | 12'7'' x 19'5'' | ||
| Second Level | Bedroom | 12'10'' x 16'5'' | ||
| Second Level | Bedroom | 11'0'' x 15'5'' | ||
| Second Level | Bedroom | 14'8'' x 11'0'' | ||
| Second Level | Full Bathroom | Measurements not available | ||
| Second Level | 4pc Bathroom | Measurements not available | ||
| Basement | Other | 44'11'' x 26'2'' | ||
| Main Level | Living Room | 13'1'' x 21'11'' | ||
| Main Level | Kitchen | 12'6'' x 11'10'' | ||
| Main Level | Foyer | 7'2'' x 7'7'' | ||
| Main Level | Dining Room | 12'6'' x 9'6'' | ||
| Main Level | 2pc Bathroom | Measurements not available |
https://www.realtor.ca/real-estate/28121109/711-wood-lily-street-waterloo
Contact Us
Contact us for more information

