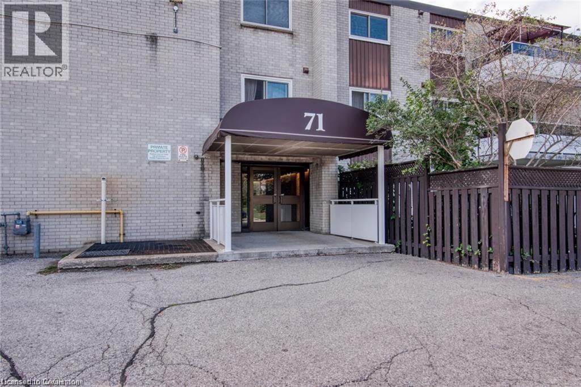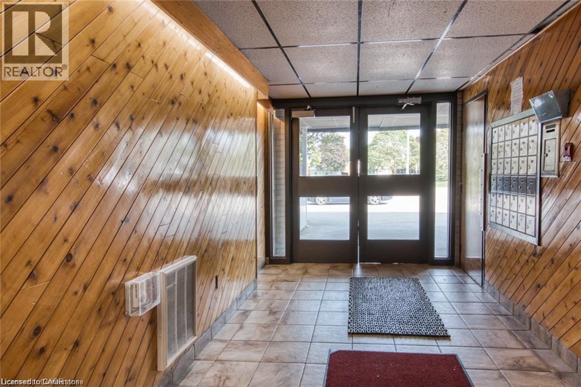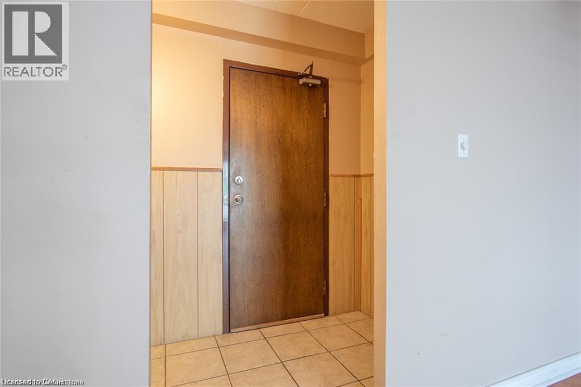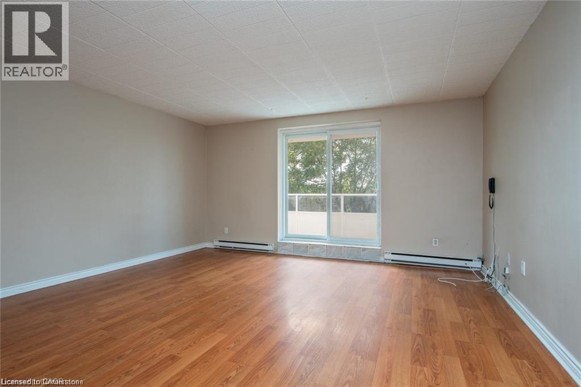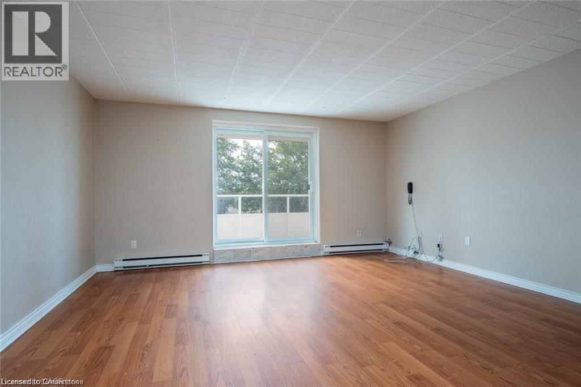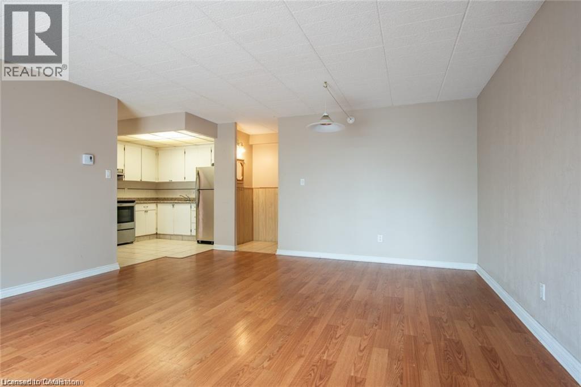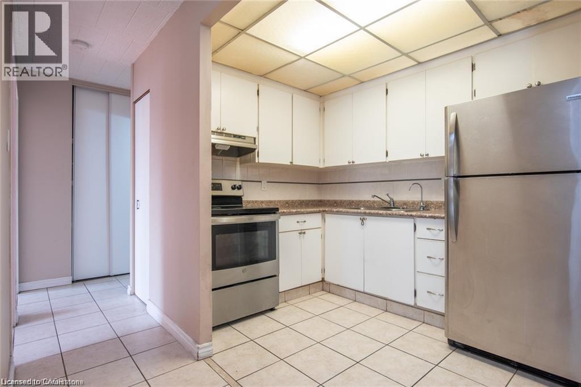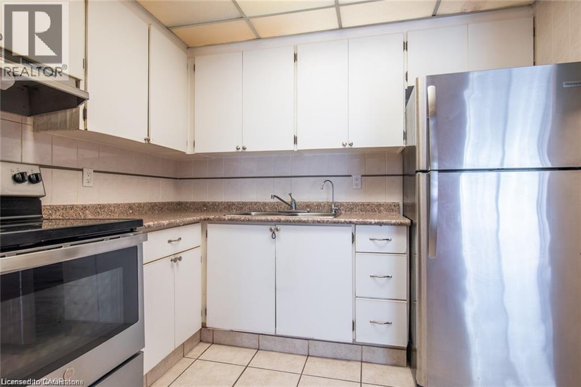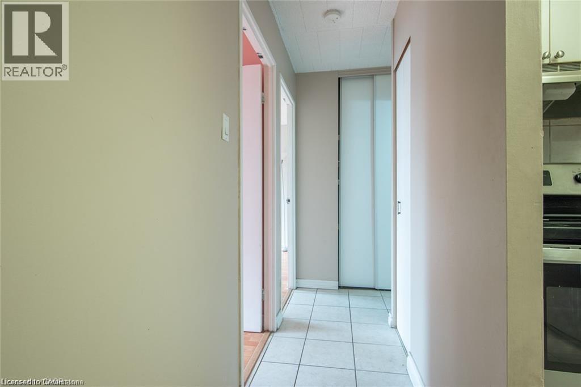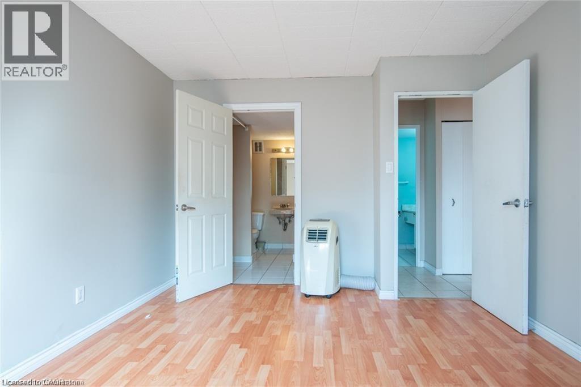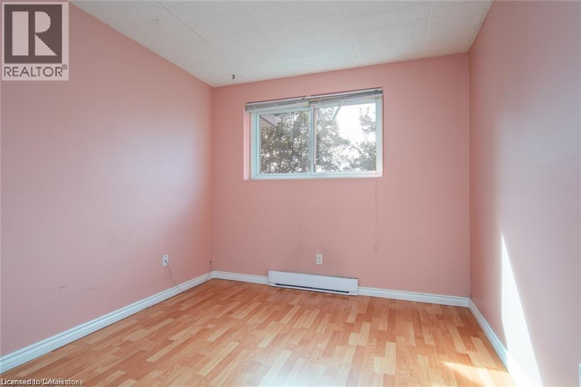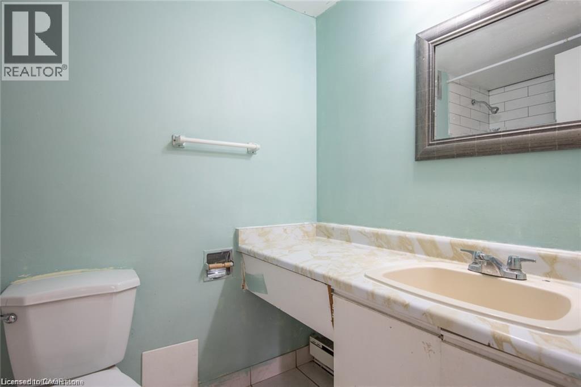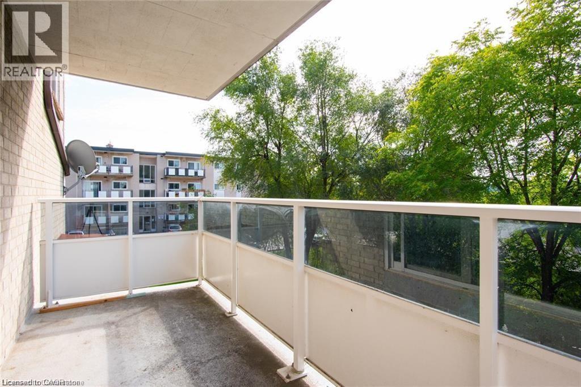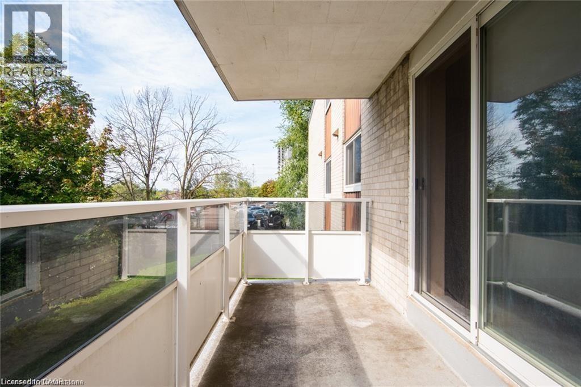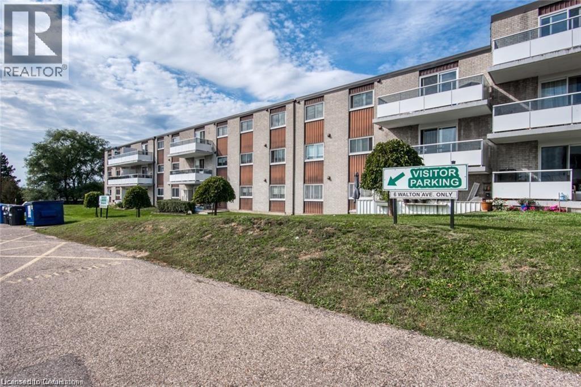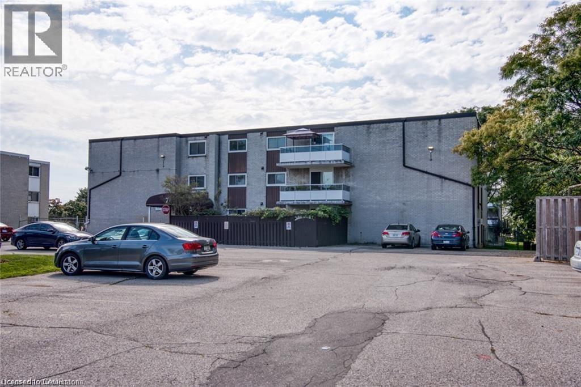71 Vanier Drive Unit# 211 Kitchener, Ontario N2C 1J4
$299,900Maintenance, Insurance, Heat, Electricity, Property Management, Water, Parking
$590 Monthly
Maintenance, Insurance, Heat, Electricity, Property Management, Water, Parking
$590 MonthlyWelcome to this affordable, carpet-free apartment featuring 2 spacious bedrooms, 2 full washrooms, and a bright, open-concept living area designed for comfort and functionality. Step inside through an inviting entrance that flows seamlessly into the expansive living and dining space—perfect for entertaining or relaxing. A true highlight of this home is the large private balcony with sunny southern exposure, offering serene views of beautiful, mature trees. Enjoy the convenience of building amenities such as a party room, bike storage, storage locker, and on-site laundry facilities. Ideally located, this condo offers quick access to highways, rail transit, bus routes, Rockway Golf Course, shopping, dining, and much more. All-inclusive condo fees cover heat, water, hydro, exterior maintenance, designated outdoor parking, and snow removal—offering worry-free living at its best. Don’t miss out on this incredible opportunity. Book your private showing today! (id:43503)
Property Details
| MLS® Number | 40740444 |
| Property Type | Single Family |
| Neigbourhood | Vanier |
| Amenities Near By | Park, Public Transit, Schools, Shopping |
| Community Features | Community Centre |
| Equipment Type | None |
| Features | Paved Driveway, Laundry- Coin Operated |
| Parking Space Total | 1 |
| Rental Equipment Type | None |
| Storage Type | Locker |
Building
| Bathroom Total | 2 |
| Bedrooms Above Ground | 2 |
| Bedrooms Total | 2 |
| Amenities | Party Room |
| Appliances | Refrigerator, Stove |
| Basement Type | None |
| Construction Style Attachment | Attached |
| Cooling Type | None |
| Exterior Finish | Brick |
| Half Bath Total | 1 |
| Heating Fuel | Electric |
| Heating Type | Baseboard Heaters |
| Stories Total | 1 |
| Size Interior | 933 Ft2 |
| Type | Apartment |
| Utility Water | Municipal Water |
Parking
| None |
Land
| Access Type | Highway Access |
| Acreage | No |
| Land Amenities | Park, Public Transit, Schools, Shopping |
| Sewer | Municipal Sewage System |
| Size Total Text | Unknown |
| Zoning Description | R2 |
Rooms
| Level | Type | Length | Width | Dimensions |
|---|---|---|---|---|
| Main Level | Other | 14'10'' x 5'6'' | ||
| Main Level | 3pc Bathroom | Measurements not available | ||
| Main Level | 2pc Bathroom | Measurements not available | ||
| Main Level | Primary Bedroom | 14'0'' x 11'0'' | ||
| Main Level | Bedroom | 12'6'' x 9'2'' | ||
| Main Level | Kitchen | 18'7'' x 15'5'' |
https://www.realtor.ca/real-estate/28507639/71-vanier-drive-unit-211-kitchener
Contact Us
Contact us for more information

