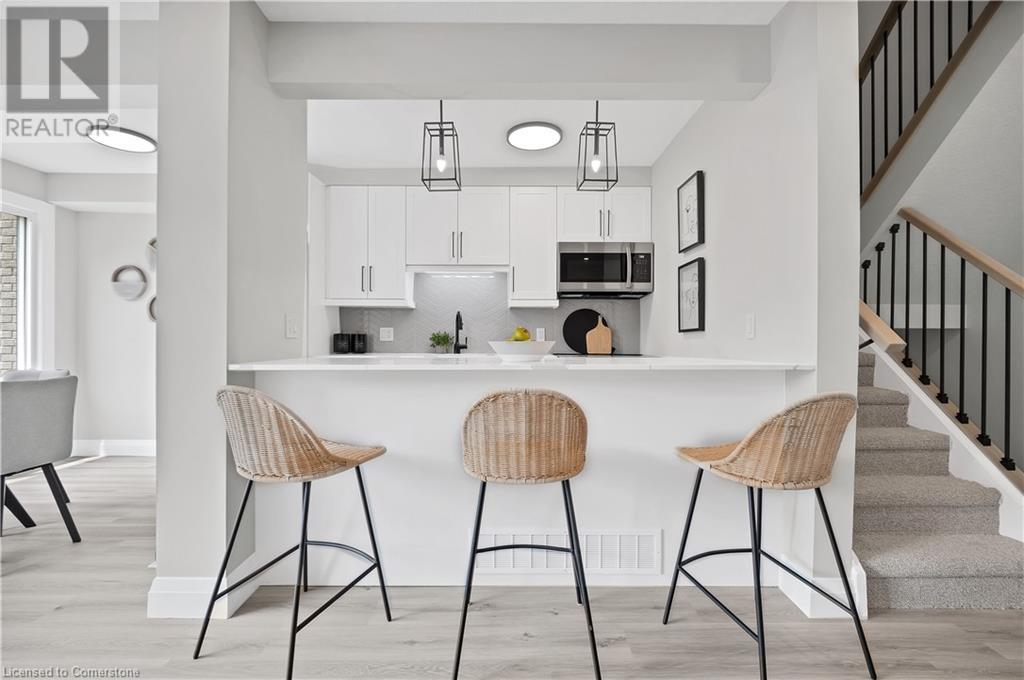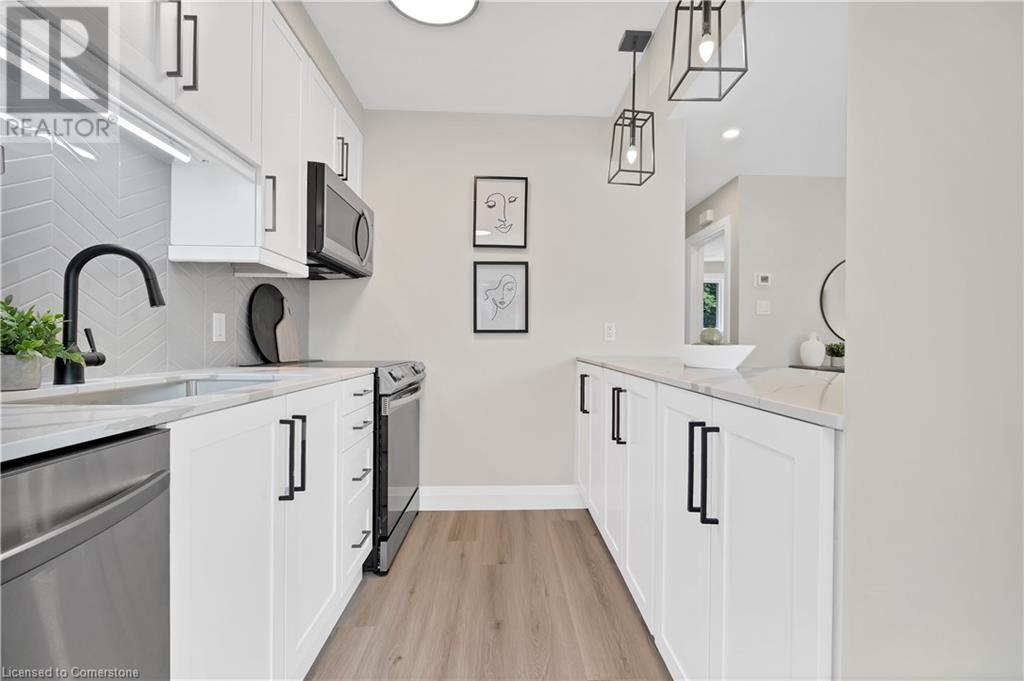4 Bedroom
2 Bathroom
1,550 ft2
3 Level
Central Air Conditioning
Forced Air
$3,200 MonthlyProperty Management, Exterior Maintenance
This stunning townhome was renovated from top to bottom in 2024. This spacious and modern residence offers both style and convenience, making it the perfect place to call home. Inside you'll be greeted by an open-concept main floor with vinyl plank flooring throughout that boasts contemporary living. The living room is bathed in natural light from large windows, creating an inviting and airy ambiance. The modern kitchen is a chef's dream, featuring sleek white cabinetry, stainless steel appliances, and a convenient kitchen island that's perfect for and entertaining. The main floor also includes a convenient 3-piece bathroom with laundry facilities and a den/bedroom. On the upper level, you'll find three generously sized bedrooms, each offering ample closet space. A 4-piece main bathroom serves this level. Enjoy outdoor living to the fullest, providing a secure and private space for relaxation and entertainment. Situated in a prime area, this townhome is within close proximity to public transit, GO Transit, shopping centers, hospitals, parks, and schools. Commuting and running errands will be a breeze with all these amenities at your fingertips. Don't miss the opportunity to make 71 Blucher St. your new address. Your dream home awaits! (id:43503)
Property Details
|
MLS® Number
|
40721587 |
|
Property Type
|
Single Family |
|
Neigbourhood
|
Mt. Hope |
|
Amenities Near By
|
Hospital, Park, Place Of Worship, Playground, Public Transit |
|
Features
|
Southern Exposure |
|
Parking Space Total
|
2 |
Building
|
Bathroom Total
|
2 |
|
Bedrooms Above Ground
|
4 |
|
Bedrooms Total
|
4 |
|
Appliances
|
Dishwasher, Dryer, Refrigerator, Stove, Washer, Microwave Built-in |
|
Architectural Style
|
3 Level |
|
Basement Type
|
None |
|
Constructed Date
|
1971 |
|
Construction Style Attachment
|
Attached |
|
Cooling Type
|
Central Air Conditioning |
|
Exterior Finish
|
Brick, Vinyl Siding |
|
Heating Fuel
|
Natural Gas |
|
Heating Type
|
Forced Air |
|
Stories Total
|
3 |
|
Size Interior
|
1,550 Ft2 |
|
Type
|
Row / Townhouse |
|
Utility Water
|
Municipal Water |
Parking
Land
|
Access Type
|
Highway Access |
|
Acreage
|
No |
|
Land Amenities
|
Hospital, Park, Place Of Worship, Playground, Public Transit |
|
Sewer
|
Municipal Sewage System |
|
Size Total Text
|
Under 1/2 Acre |
|
Zoning Description
|
Res-5 |
Rooms
| Level |
Type |
Length |
Width |
Dimensions |
|
Second Level |
3pc Bathroom |
|
|
12'9'' x 6'10'' |
|
Second Level |
Living Room |
|
|
19'7'' x 12'0'' |
|
Second Level |
Kitchen |
|
|
16'7'' x 7'10'' |
|
Second Level |
Bedroom |
|
|
10'9'' x 9'2'' |
|
Third Level |
Bedroom |
|
|
13'10'' x 8'11'' |
|
Third Level |
Bedroom |
|
|
13'11'' x 8'10'' |
|
Third Level |
Bedroom |
|
|
15'7'' x 9'1'' |
|
Third Level |
4pc Bathroom |
|
|
6'10'' x 6'6'' |
|
Main Level |
Foyer |
|
|
17'2'' x 6'5'' |
https://www.realtor.ca/real-estate/28216234/71-blucher-street-unit-e-kitchener


































