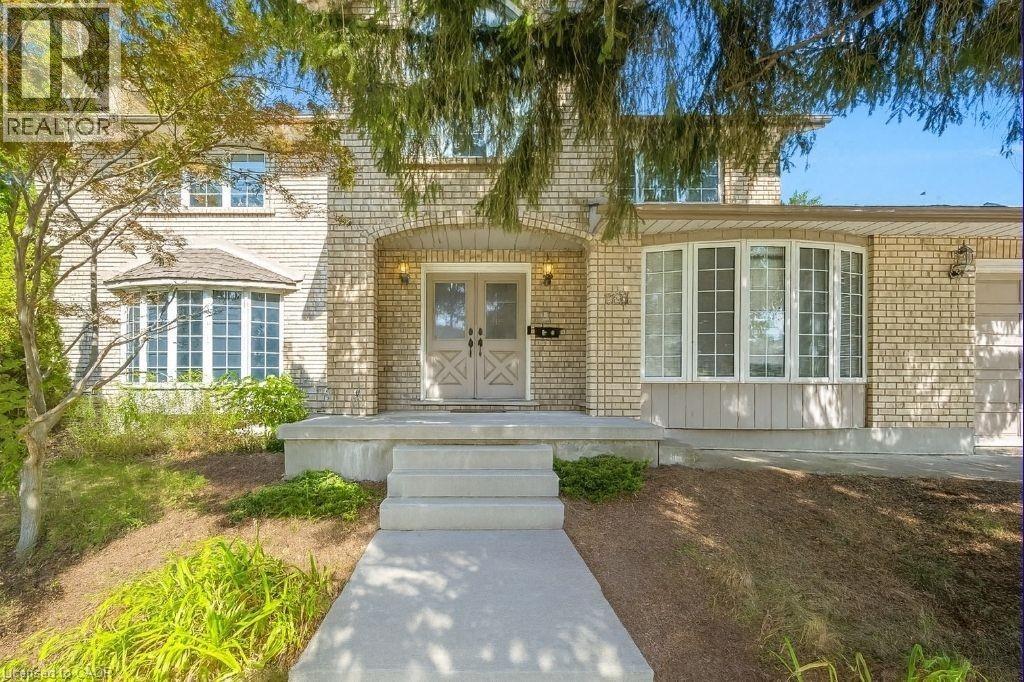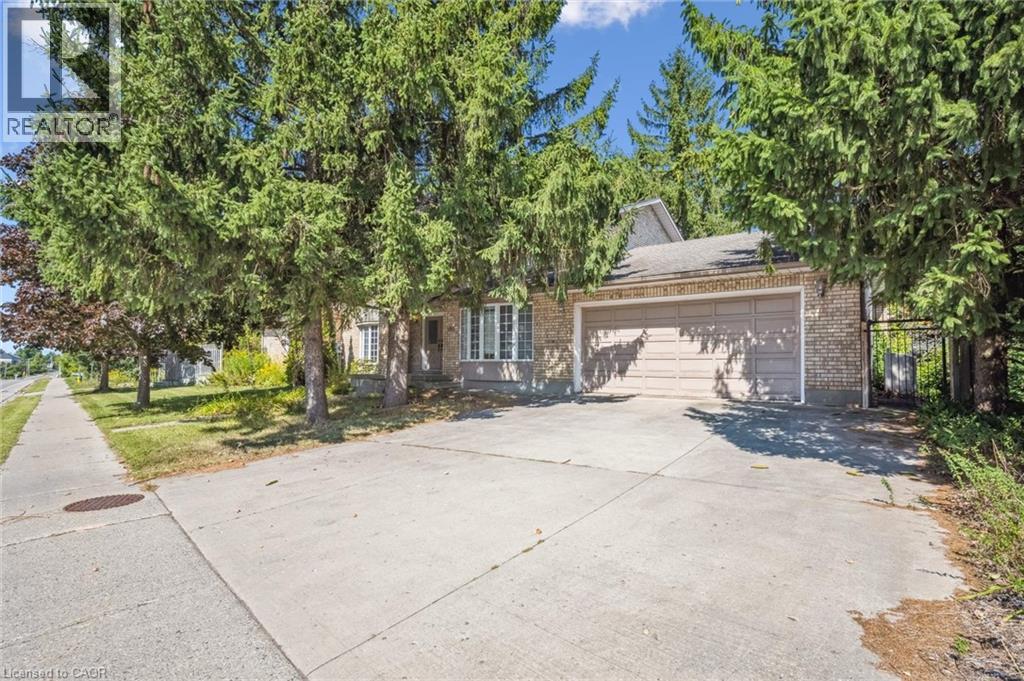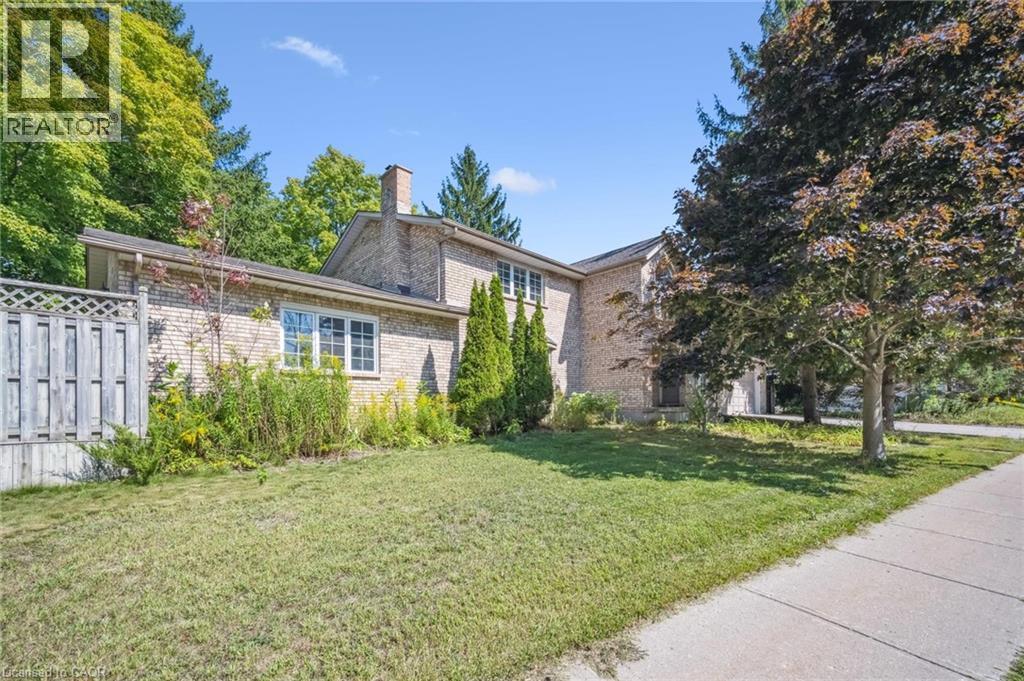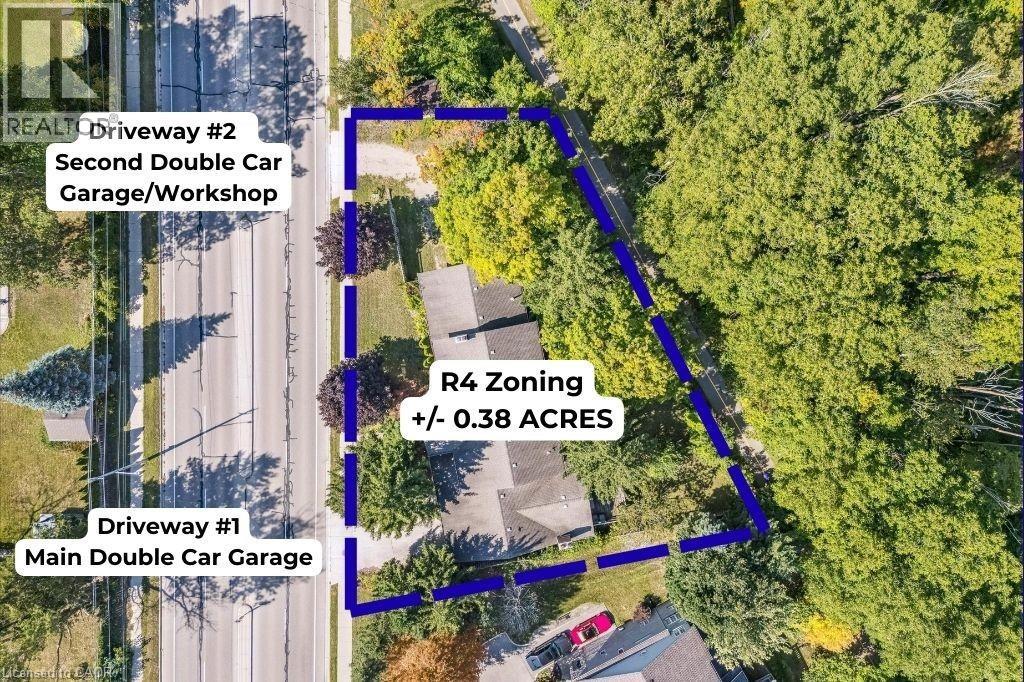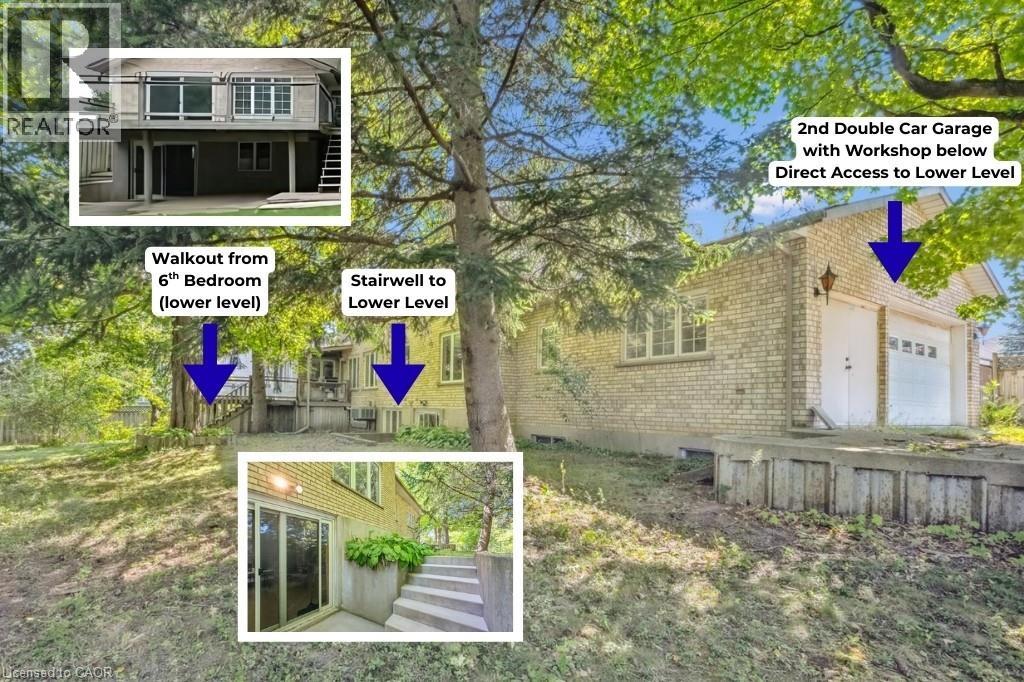6 Bedroom
4 Bathroom
4,340 ft2
2 Level
Fireplace
Central Air Conditioning
Forced Air
$999,900
Opportunity Awaits with this custom-built home that uniquely combines SIZE, LOCATION, and VERSATILITY. Set on a 0.38-acre lot backing onto protected green space and zoned R4 for future flexibility, it offers a rare blend of privacy, convenience, and potential. Spanning 3,840 sq. ft. above grade with a partially finished walkout basement offering an additional 2,000+ sq. ft., the home is ideally suited for multi-generational living, creative reimagining, or investment. The traditional layout was thoughtfully designed for family living, featuring a main-floor office, formal living and dining rooms, large laundry/mudroom. An oversized kitchen with cherry wood Olympia cabinetry flows seamlessly into the family room with a wood-burning fireplace and walkout to a large deck with treed views of Kaufman Flats. Upstairs, the expansive primary suite offers a walk-in closet and ensuite with Jacuzzi tub, complemented by four additional bedrooms and a family-sized 4-piece bath—ensuring room for everyone. The WALKOUT LOWER LEVEL is partially finished and ready to be transformed. With three private entrances, a sixth bedroom, and a full bathroom, this level offers exceptional flexibility for an in-law suite, multi-generational quarters, or an income-generating rental. A unique second double-car attached garage with direct access to the basement further enhances the potential for separate living space or home business use. Car enthusiasts, hobbyists, and entrepreneurs will appreciate the rare dual-garage setup: a traditional double-car garage plus a SECOND DOUBLE-CAR GARAGE/WORKSHOP with its own 100-amp service and a full workshop beneath—perfect for trades, creative pursuits, or storage of equipment and vehicles. A rare offering in a prime location with no rear neighbors, greenspace views, and direct trail access—all just minutes from transit, schools, shopping, and parks. This property must be experienced in person to fully appreciate the potential! (id:43503)
Property Details
|
MLS® Number
|
40761501 |
|
Property Type
|
Single Family |
|
Amenities Near By
|
Park, Public Transit, Schools, Shopping |
|
Community Features
|
Community Centre |
|
Equipment Type
|
Water Heater |
|
Features
|
Backs On Greenbelt, Conservation/green Belt, Crushed Stone Driveway, Sump Pump, Automatic Garage Door Opener |
|
Parking Space Total
|
15 |
|
Rental Equipment Type
|
Water Heater |
Building
|
Bathroom Total
|
4 |
|
Bedrooms Above Ground
|
5 |
|
Bedrooms Below Ground
|
1 |
|
Bedrooms Total
|
6 |
|
Appliances
|
Central Vacuum, Dishwasher, Dryer, Freezer, Microwave, Refrigerator, Stove, Washer, Hood Fan, Window Coverings, Garage Door Opener |
|
Architectural Style
|
2 Level |
|
Basement Development
|
Partially Finished |
|
Basement Type
|
Full (partially Finished) |
|
Constructed Date
|
1995 |
|
Construction Style Attachment
|
Detached |
|
Cooling Type
|
Central Air Conditioning |
|
Exterior Finish
|
Brick |
|
Fireplace Fuel
|
Wood |
|
Fireplace Present
|
Yes |
|
Fireplace Total
|
2 |
|
Fireplace Type
|
Other - See Remarks |
|
Foundation Type
|
Poured Concrete |
|
Half Bath Total
|
1 |
|
Heating Type
|
Forced Air |
|
Stories Total
|
2 |
|
Size Interior
|
4,340 Ft2 |
|
Type
|
House |
|
Utility Water
|
Municipal Water |
Parking
Land
|
Access Type
|
Road Access, Highway Access |
|
Acreage
|
No |
|
Fence Type
|
Partially Fenced |
|
Land Amenities
|
Park, Public Transit, Schools, Shopping |
|
Sewer
|
Municipal Sewage System |
|
Size Depth
|
142 Ft |
|
Size Frontage
|
168 Ft |
|
Size Irregular
|
0.382 |
|
Size Total
|
0.382 Ac|under 1/2 Acre |
|
Size Total Text
|
0.382 Ac|under 1/2 Acre |
|
Zoning Description
|
R4 |
Rooms
| Level |
Type |
Length |
Width |
Dimensions |
|
Second Level |
4pc Bathroom |
|
|
7'7'' x 11'2'' |
|
Second Level |
Bedroom |
|
|
12'0'' x 11'2'' |
|
Second Level |
Bedroom |
|
|
11'4'' x 13'0'' |
|
Second Level |
Bedroom |
|
|
15'9'' x 13'0'' |
|
Second Level |
Bedroom |
|
|
10'6'' x 12'4'' |
|
Second Level |
Full Bathroom |
|
|
13'0'' x 11'2'' |
|
Second Level |
Primary Bedroom |
|
|
13'0'' x 17'0'' |
|
Lower Level |
Bedroom |
|
|
22'1'' x 22'1'' |
|
Lower Level |
4pc Bathroom |
|
|
Measurements not available |
|
Main Level |
2pc Bathroom |
|
|
Measurements not available |
|
Main Level |
Laundry Room |
|
|
22'1'' |
|
Main Level |
Family Room |
|
|
22'1'' x 15'4'' |
|
Main Level |
Breakfast |
|
|
19'5'' x 11'1'' |
|
Main Level |
Kitchen |
|
|
13'5'' x 11'1'' |
|
Main Level |
Dining Room |
|
|
11'11'' x 14'1'' |
|
Main Level |
Living Room |
|
|
19'8'' x 14'0'' |
|
Main Level |
Office |
|
|
13'0'' x 17'0'' |
|
Main Level |
Foyer |
|
|
Measurements not available |
Utilities
|
Cable
|
Available |
|
Electricity
|
Available |
|
Natural Gas
|
Available |
|
Telephone
|
Available |
https://www.realtor.ca/real-estate/28847434/701-university-avenue-e-waterloo

