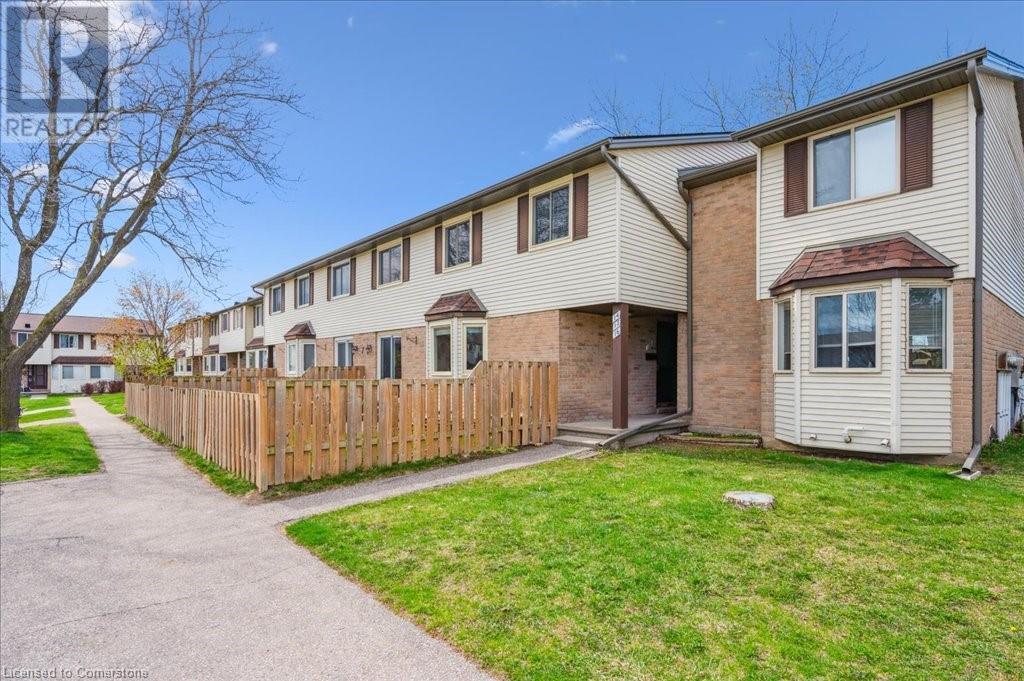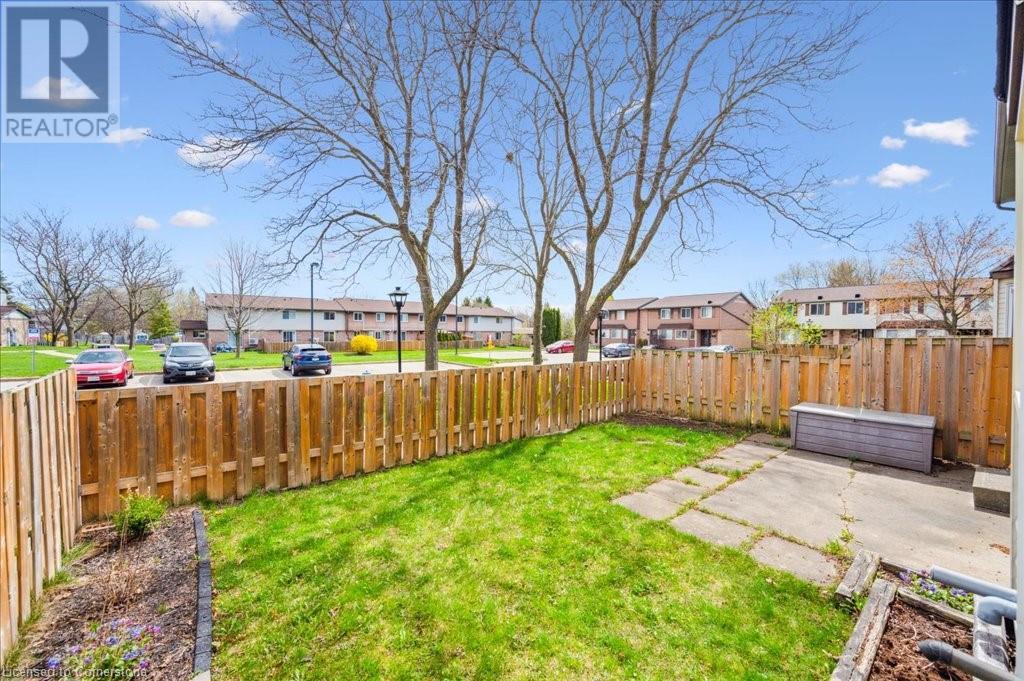700 Erinbrook Drive Unit# 16 Kitchener, Ontario N2E 2S7
$499,900Maintenance, Insurance, Common Area Maintenance, Landscaping, Property Management, Water, Parking
$407.23 Monthly
Maintenance, Insurance, Common Area Maintenance, Landscaping, Property Management, Water, Parking
$407.23 MonthlyWelcome to this beautifully updated, carpet-free home featuring 3 spacious bedrooms and 1 fully renovated bathroom. The open-concept main floor offers hardwood and tile flooring, perfect for modern living, while the second level boasts quality laminate flooring. You'll love the bright and airy kitchen, equipped with a newer fridge, stove, dishwasher — and even a second fridge for extra convenience. A brand-new washer and dryer add to the move-in-ready appeal, while the 2021 furnace and thermostat ensure year-round comfort. Plus, there's a gas hookup if you prefer a gas stove! The large primary bedroom features an impressive built-in wardrobe, offering ample storage. Step outside to your own private yard, perfect for relaxing or entertaining. Low condo fees include water, making this an even more attractive opportunity. Located in a family-friendly neighborhood close to schools, parks, shops, restaurants, and public transit — everything you need is just steps away. Don't miss your chance to call this beautiful, low-maintenance home your own! (id:43503)
Open House
This property has open houses!
2:00 pm
Ends at:4:00 pm
Property Details
| MLS® Number | 40721847 |
| Property Type | Single Family |
| Neigbourhood | Country Hills West |
| Amenities Near By | Park, Place Of Worship, Public Transit, Schools, Shopping |
| Equipment Type | Water Heater |
| Features | Paved Driveway, Private Yard |
| Parking Space Total | 1 |
| Rental Equipment Type | Water Heater |
Building
| Bathroom Total | 1 |
| Bedrooms Above Ground | 3 |
| Bedrooms Total | 3 |
| Appliances | Dishwasher, Dryer, Refrigerator, Stove, Water Softener, Washer |
| Architectural Style | 2 Level |
| Basement Development | Finished |
| Basement Type | Full (finished) |
| Constructed Date | 1985 |
| Construction Style Attachment | Attached |
| Cooling Type | Central Air Conditioning |
| Exterior Finish | Brick, Vinyl Siding |
| Foundation Type | Poured Concrete |
| Heating Fuel | Natural Gas |
| Heating Type | Forced Air |
| Stories Total | 2 |
| Size Interior | 1,588 Ft2 |
| Type | Row / Townhouse |
| Utility Water | Municipal Water |
Parking
| Visitor Parking |
Land
| Acreage | No |
| Land Amenities | Park, Place Of Worship, Public Transit, Schools, Shopping |
| Sewer | Municipal Sewage System |
| Size Total Text | Unknown |
| Zoning Description | R2b |
Rooms
| Level | Type | Length | Width | Dimensions |
|---|---|---|---|---|
| Second Level | 4pc Bathroom | 5'0'' x 8'11'' | ||
| Second Level | Bedroom | 10'2'' x 8'5'' | ||
| Second Level | Bedroom | 11'6'' x 12'2'' | ||
| Second Level | Primary Bedroom | 15'4'' x 9'11'' | ||
| Basement | Recreation Room | 16'2'' x 18'6'' | ||
| Main Level | Living Room | 16'4'' x 11'0'' | ||
| Main Level | Dining Room | 11'8'' x 7'7'' | ||
| Main Level | Kitchen | 10'11'' x 8'2'' |
https://www.realtor.ca/real-estate/28242881/700-erinbrook-drive-unit-16-kitchener
Contact Us
Contact us for more information




































