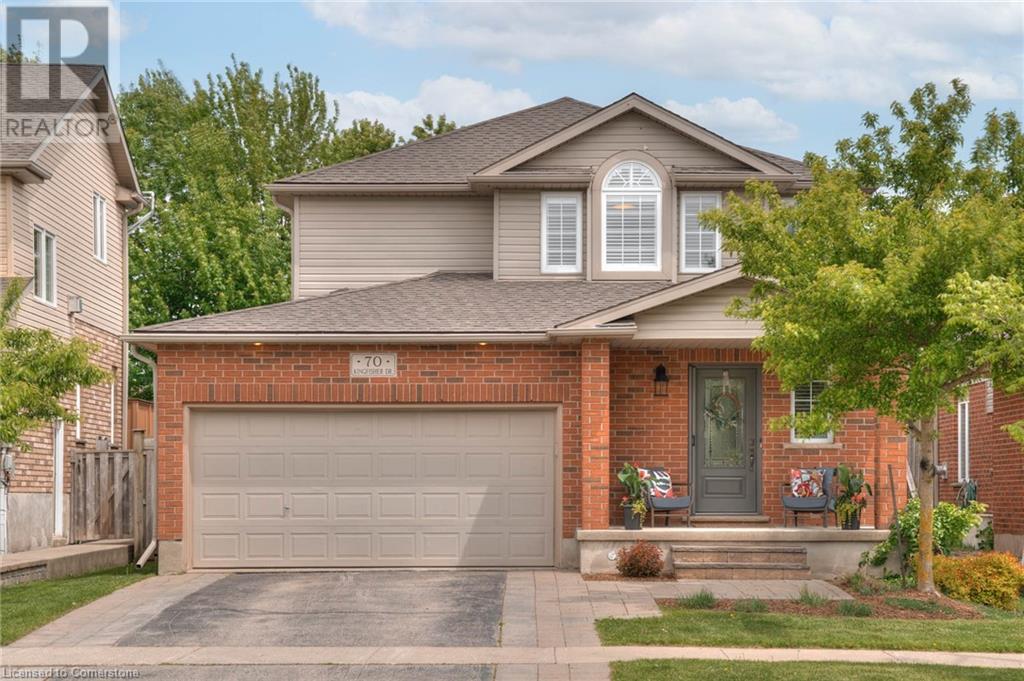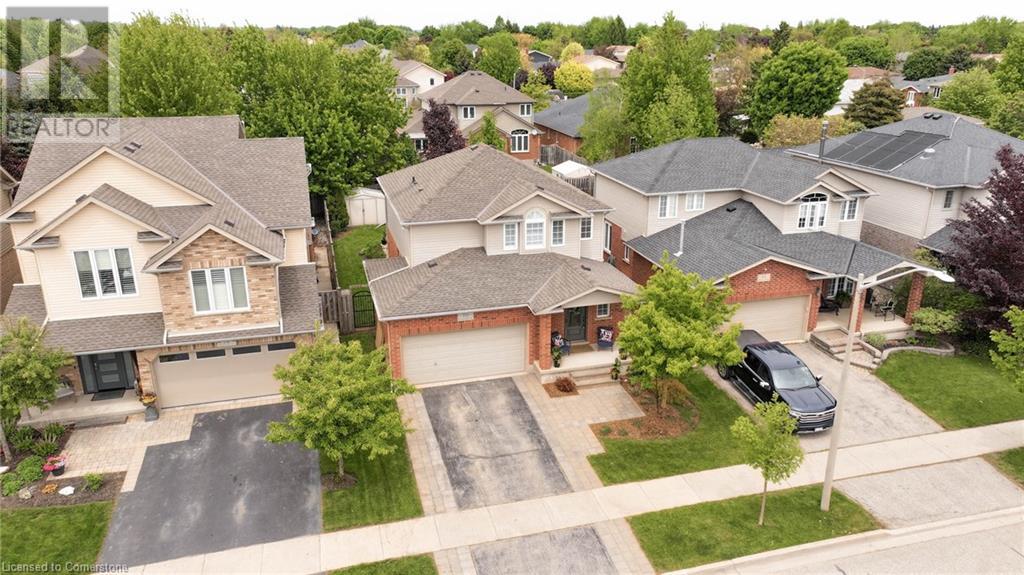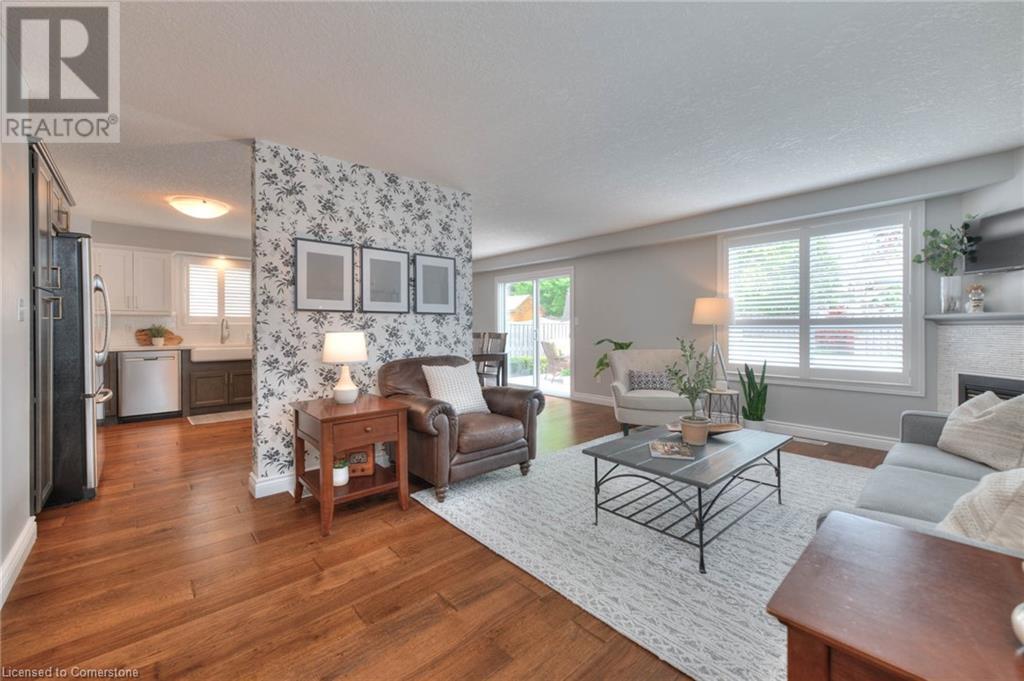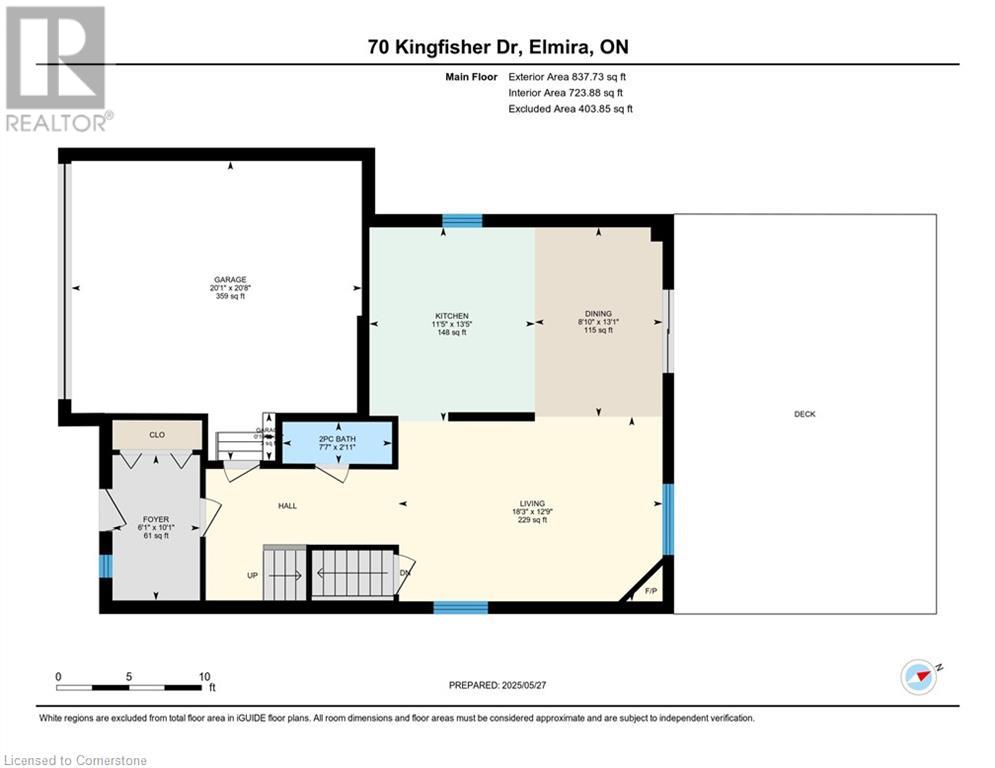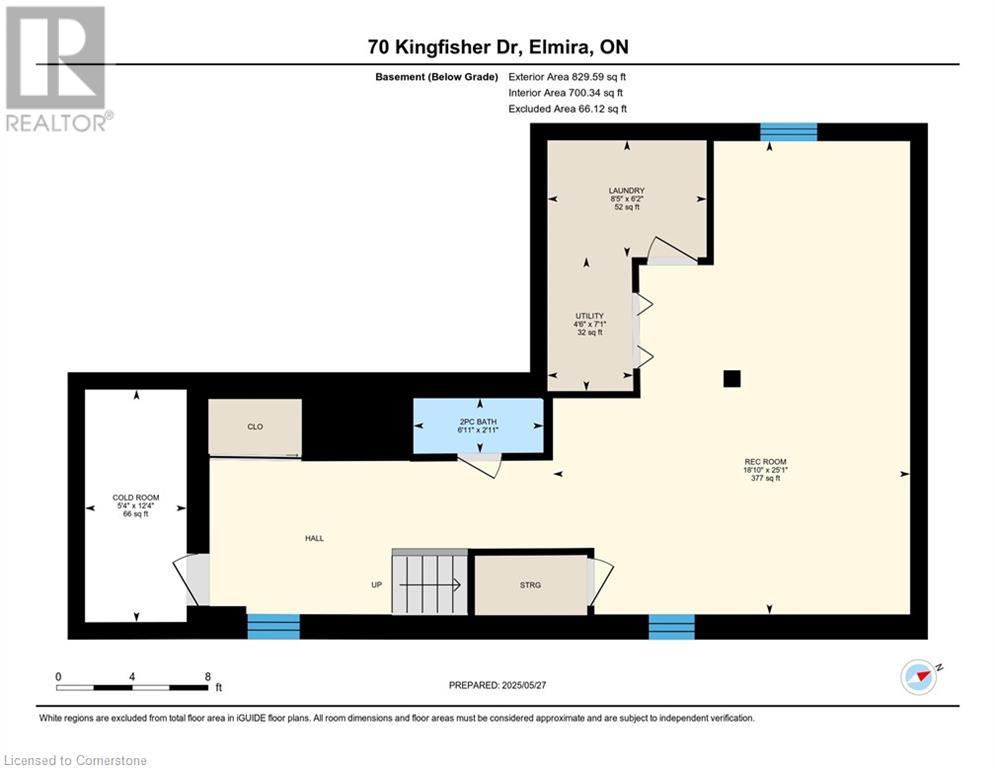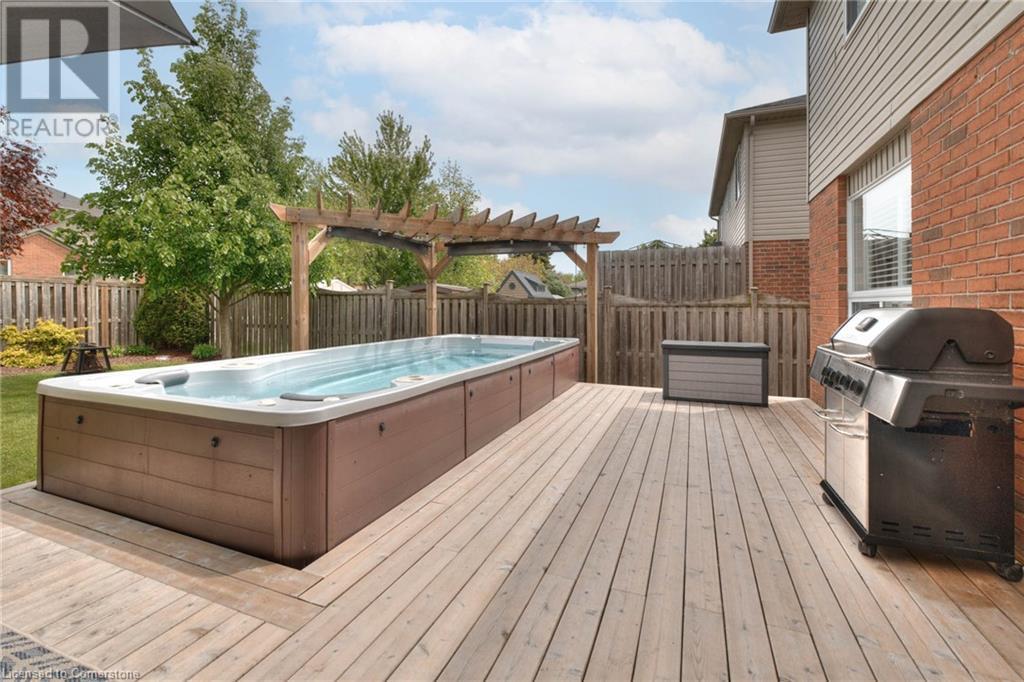3 Bedroom
4 Bathroom
2,438 ft2
2 Level
Above Ground Pool
Central Air Conditioning
Forced Air
$950,000
Renovated Gem in a Mature Neighbourhood - Step into style and comfort with this beautifully updated home, nestled in a quiet, established neighbourhood. From top to bottom, no detail has been overlooked in this thoughtfully renovated property. The heart of the home is a stunning new Rockwood kitchen, featuring sleek quartz waterfall countertops, premium finishes, and a modern layout perfect for entertaining or quiet nights in. The open-concept design flows seamlessly into the living and dining spaces, creating a warm and inviting atmosphere.The primary bedroom is a retreat, complete with a spacious walk-in closet and a ensuite bath, your private oasis at the end of the day. Two additional large bedrooms offer plenty of space for kids, guests, or a home office setup. Downstairs, the fully finished rec-room provides the perfect spot for a play area, movie nights, or a teen hangout zone with room to grow and enjoy at every stage of family life. Step outside to a beautifully landscaped yard with a swim spa, offering fun and relaxation right at home. The double car garage adds extra convenience and storage for busy households. With every detail carefully updated and set in a family-friendly neighbourhood close to schools, parks, and more, this home is ready to welcome you - just move in and make it yours! (id:43503)
Property Details
|
MLS® Number
|
40728082 |
|
Property Type
|
Single Family |
|
Amenities Near By
|
Park, Place Of Worship, Playground |
|
Community Features
|
Quiet Area |
|
Equipment Type
|
Water Heater |
|
Features
|
Automatic Garage Door Opener |
|
Parking Space Total
|
4 |
|
Pool Type
|
Above Ground Pool |
|
Rental Equipment Type
|
Water Heater |
Building
|
Bathroom Total
|
4 |
|
Bedrooms Above Ground
|
3 |
|
Bedrooms Total
|
3 |
|
Appliances
|
Dishwasher, Refrigerator, Stove |
|
Architectural Style
|
2 Level |
|
Basement Development
|
Finished |
|
Basement Type
|
Full (finished) |
|
Constructed Date
|
2004 |
|
Construction Style Attachment
|
Detached |
|
Cooling Type
|
Central Air Conditioning |
|
Exterior Finish
|
Brick, Vinyl Siding |
|
Foundation Type
|
Block |
|
Half Bath Total
|
2 |
|
Heating Fuel
|
Natural Gas |
|
Heating Type
|
Forced Air |
|
Stories Total
|
2 |
|
Size Interior
|
2,438 Ft2 |
|
Type
|
House |
|
Utility Water
|
Municipal Water |
Parking
Land
|
Access Type
|
Road Access |
|
Acreage
|
No |
|
Land Amenities
|
Park, Place Of Worship, Playground |
|
Sewer
|
Municipal Sewage System |
|
Size Depth
|
112 Ft |
|
Size Frontage
|
42 Ft |
|
Size Total Text
|
Under 1/2 Acre |
|
Zoning Description
|
R5a |
Rooms
| Level |
Type |
Length |
Width |
Dimensions |
|
Second Level |
4pc Bathroom |
|
|
9'6'' x 5'11'' |
|
Second Level |
Bedroom |
|
|
12'8'' x 12'2'' |
|
Second Level |
Bedroom |
|
|
13'5'' x 12'12'' |
|
Second Level |
Full Bathroom |
|
|
9'6'' x 5'4'' |
|
Second Level |
Primary Bedroom |
|
|
14'4'' x 12'5'' |
|
Basement |
Utility Room |
|
|
7'1'' x 4'6'' |
|
Basement |
Laundry Room |
|
|
8'5'' x 6'2'' |
|
Basement |
2pc Bathroom |
|
|
6'11'' x 2'11'' |
|
Basement |
Recreation Room |
|
|
25'1'' x 18'10'' |
|
Main Level |
Foyer |
|
|
10'1'' x 6'1'' |
|
Main Level |
2pc Bathroom |
|
|
7'7'' x 2'11'' |
|
Main Level |
Dining Room |
|
|
13'1'' x 8'10'' |
|
Main Level |
Kitchen |
|
|
13'5'' x 11'5'' |
|
Main Level |
Living Room |
|
|
18'3'' x 12'9'' |
https://www.realtor.ca/real-estate/28376563/70-kingfisher-drive-elmira

