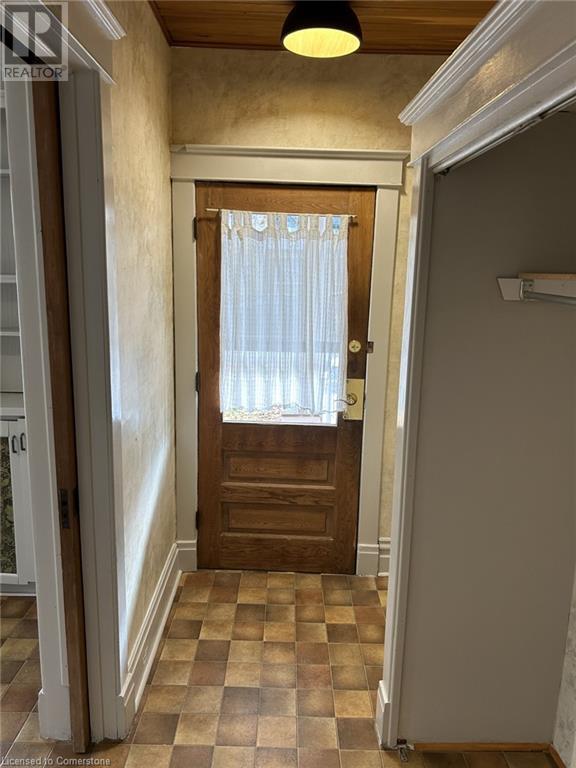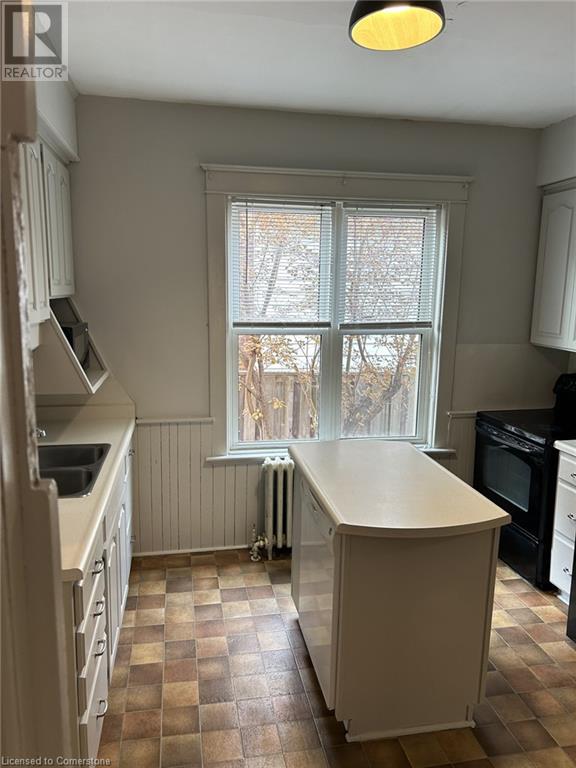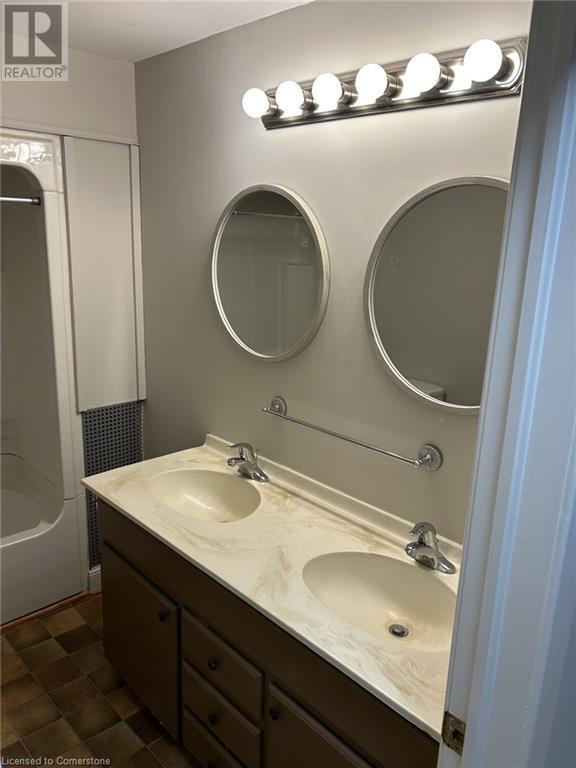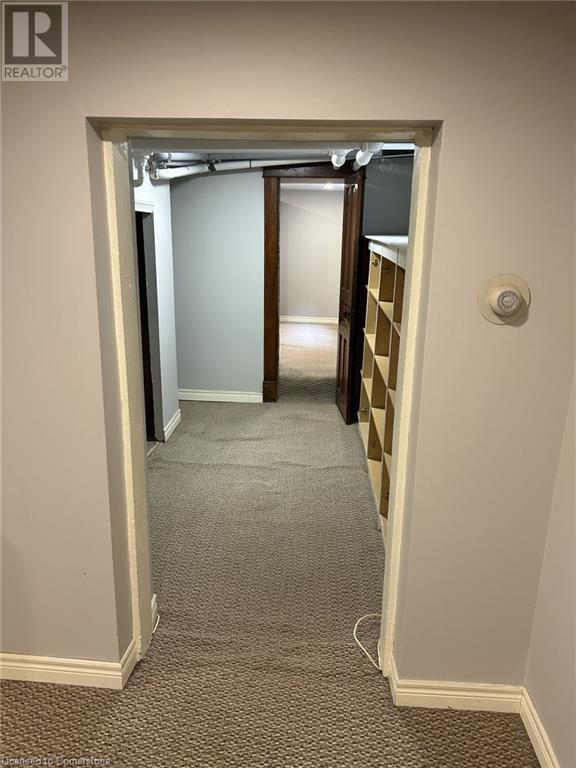70 John Street E Waterloo, Ontario N2J 1G1
3 Bedroom
2 Bathroom
1150 sqft
2 Level
None
Hot Water Radiator Heat
$2,495 MonthlyInsurance, Landscaping
Loaded with character and in the Heart of Uptown Waterloo. This 3 bedrooms 2 full bathroom main floor and fully finished basement unit is available anytime between Dec 1 and Jan 1. . Ideal for couple, young family or mature students/young professionals. A beautiful Uptown Waterloo location at 70 John St E. just steps to King St. Vincenzo's The Bauer Building and all of Waterloo's Uptown amenities. Includes 2 parking spaces. (id:43503)
Property Details
| MLS® Number | 40680210 |
| Property Type | Single Family |
| AmenitiesNearBy | Hospital, Park, Schools |
| ParkingSpaceTotal | 2 |
Building
| BathroomTotal | 2 |
| BedroomsAboveGround | 2 |
| BedroomsBelowGround | 1 |
| BedroomsTotal | 3 |
| Appliances | Dishwasher, Dryer, Microwave, Refrigerator, Stove, Washer, Window Coverings |
| ArchitecturalStyle | 2 Level |
| BasementDevelopment | Finished |
| BasementType | Full (finished) |
| ConstructionStyleAttachment | Detached |
| CoolingType | None |
| ExteriorFinish | Brick, Vinyl Siding |
| HeatingFuel | Natural Gas |
| HeatingType | Hot Water Radiator Heat |
| StoriesTotal | 2 |
| SizeInterior | 1150 Sqft |
| Type | House |
| UtilityWater | Municipal Water |
Land
| AccessType | Highway Access |
| Acreage | No |
| LandAmenities | Hospital, Park, Schools |
| Sewer | Municipal Sewage System |
| SizeFrontage | 38 Ft |
| SizeTotalText | Unknown |
| ZoningDescription | R4 |
Rooms
| Level | Type | Length | Width | Dimensions |
|---|---|---|---|---|
| Basement | 3pc Bathroom | Measurements not available | ||
| Basement | Bedroom | 12'3'' x 9'7'' | ||
| Basement | Recreation Room | 15'1'' x 10'6'' | ||
| Main Level | 5pc Bathroom | Measurements not available | ||
| Main Level | Bedroom | 13'8'' x 9'8'' | ||
| Main Level | Bedroom | 13'8'' x 9'7'' | ||
| Main Level | Living Room | 12'0'' x 10'6'' | ||
| Main Level | Dining Room | 13'6'' x 8'3'' | ||
| Main Level | Kitchen | 9'10'' x 11'11'' |
https://www.realtor.ca/real-estate/27684208/70-john-street-e-waterloo
Interested?
Contact us for more information




































