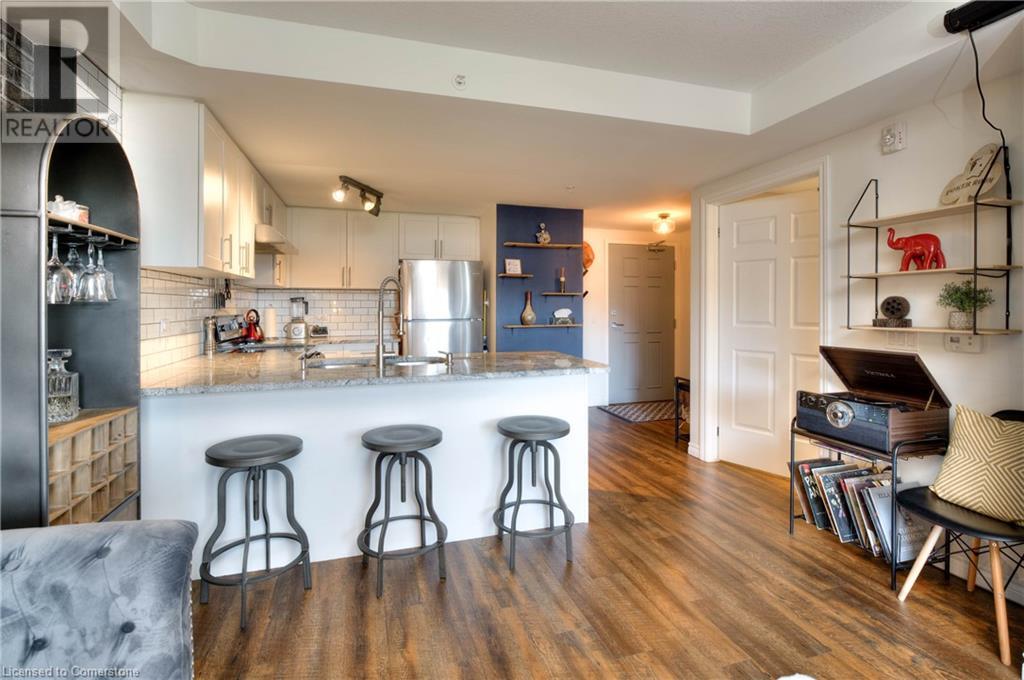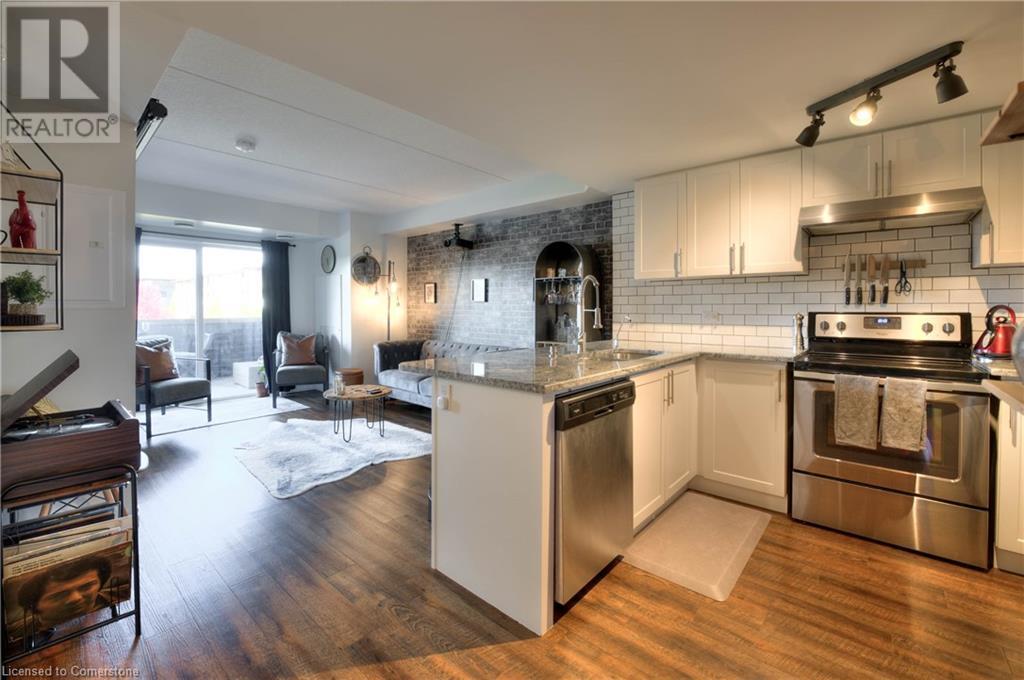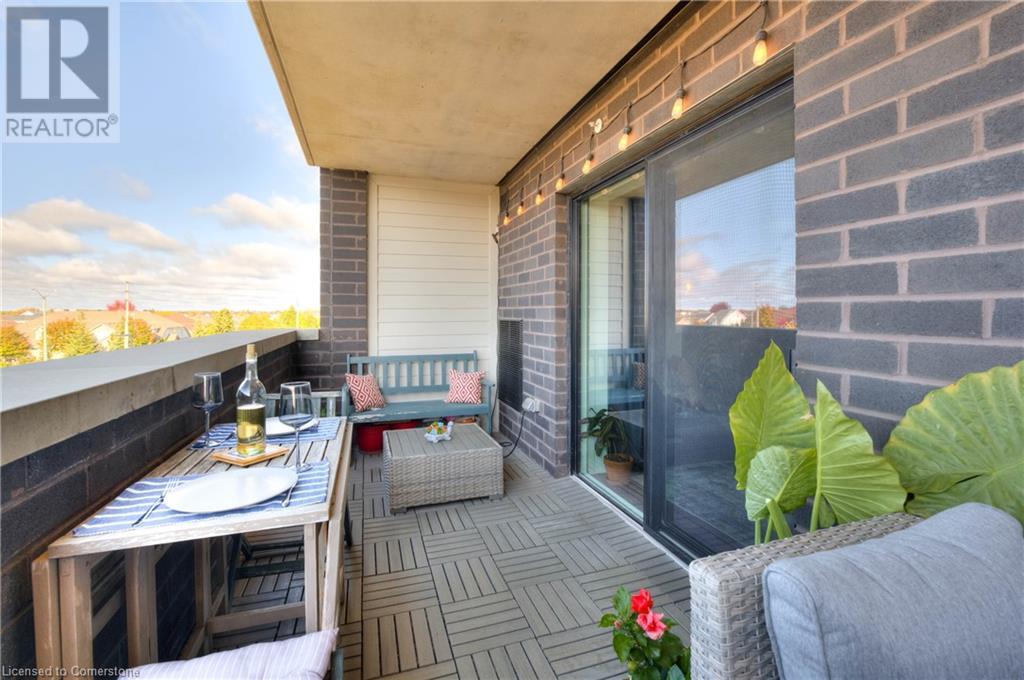7 Kay Crescent Unit# 315 Guelph, Ontario N1L 0P9
$459,900Maintenance, Insurance, Common Area Maintenance, Parking
$345 Monthly
Maintenance, Insurance, Common Area Maintenance, Parking
$345 MonthlyWelcome to this stunning 1-bedroom condo located in the sought-after Clairfields neighborhood of Guelph. Perfectly designed for modern living, this cozy unit offers an open-concept layout that maximizes space and comfort. The kitchen flows seamlessly into the living area, creating an ideal environment for entertaining or relaxing at home with the included projector and screen. One of the standout features of this condo is its west-facing, extra-long private balcony, offering beautiful afternoon sunlight and the perfect place to enjoy breathtaking sunsets. The building also provides residents with exclusive access to a state-of-the-art gym and a stylish party room for gatherings. Additionally, the unit comes with one dedicated parking space and an owned storage locker, giving you ample convenience and storage solutions. Nestled in a vibrant community with nearby shopping, dining, and transit options, this condo is a fantastic opportunity for first-time buyers, investors, or anyone looking to downsize in style. (id:43503)
Property Details
| MLS® Number | 40663613 |
| Property Type | Single Family |
| AmenitiesNearBy | Public Transit, Schools, Shopping |
| CommunityFeatures | Quiet Area, School Bus |
| EquipmentType | Water Heater |
| Features | Balcony |
| ParkingSpaceTotal | 1 |
| RentalEquipmentType | Water Heater |
| StorageType | Locker |
Building
| BathroomTotal | 1 |
| BedroomsAboveGround | 1 |
| BedroomsTotal | 1 |
| Amenities | Exercise Centre, Party Room |
| Appliances | Dishwasher, Dryer, Refrigerator, Stove, Washer, Window Coverings |
| BasementType | None |
| ConstructionStyleAttachment | Attached |
| CoolingType | Central Air Conditioning |
| ExteriorFinish | Brick |
| HeatingType | Forced Air |
| StoriesTotal | 1 |
| SizeInterior | 585 Sqft |
| Type | Apartment |
| UtilityWater | Municipal Water |
Land
| Acreage | No |
| LandAmenities | Public Transit, Schools, Shopping |
| Sewer | Municipal Sewage System |
| SizeTotalText | Unknown |
| ZoningDescription | R.4a-45 |
Rooms
| Level | Type | Length | Width | Dimensions |
|---|---|---|---|---|
| Main Level | 4pc Bathroom | 8'2'' x 7'7'' | ||
| Main Level | Primary Bedroom | 9'11'' x 9'7'' | ||
| Main Level | Living Room | 12'4'' x 13'8'' | ||
| Main Level | Kitchen | 12'4'' x 10'9'' |
https://www.realtor.ca/real-estate/27544949/7-kay-crescent-unit-315-guelph
Interested?
Contact us for more information































