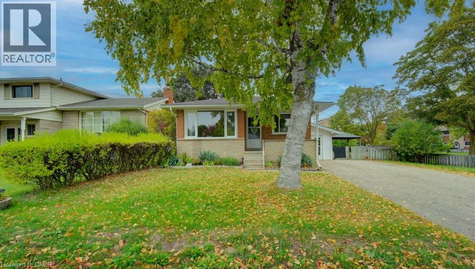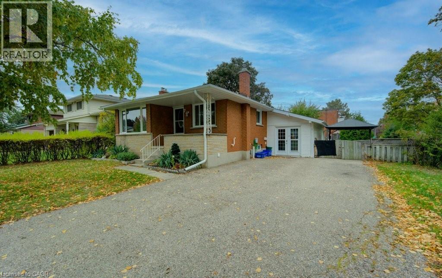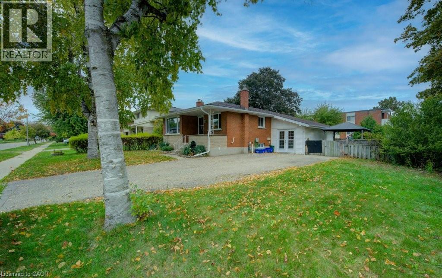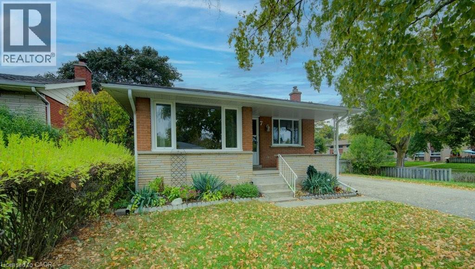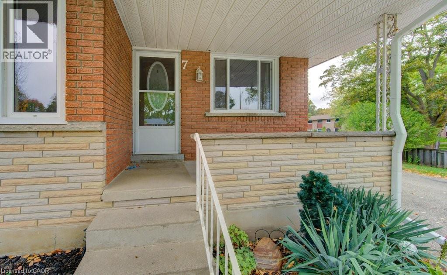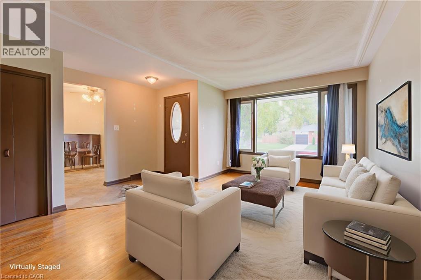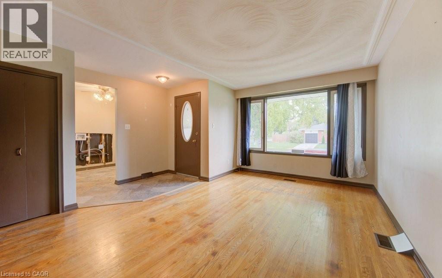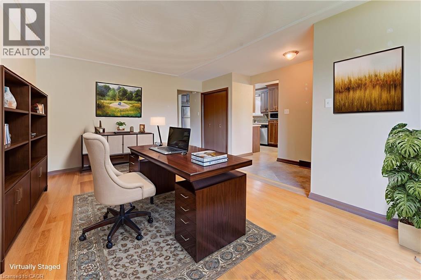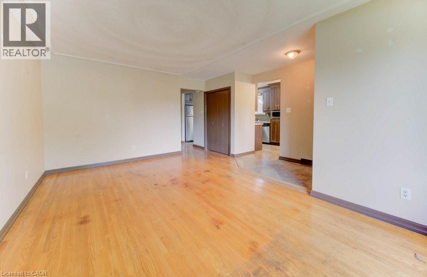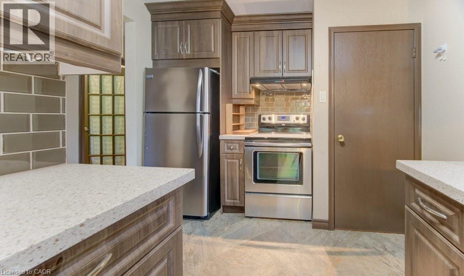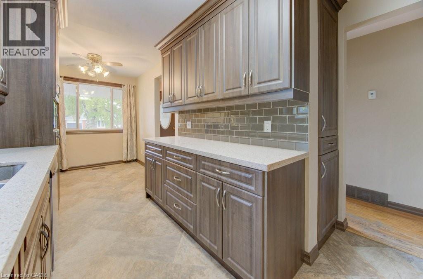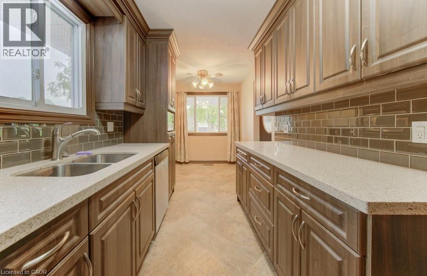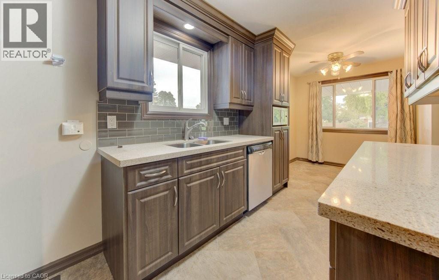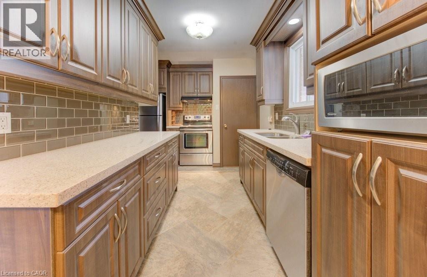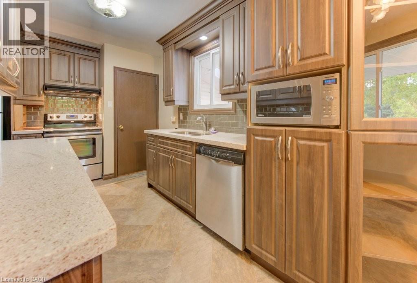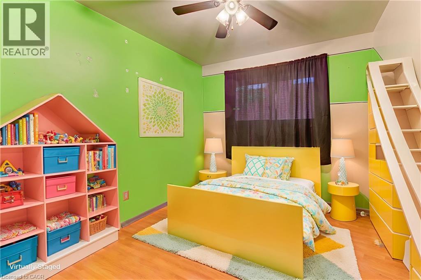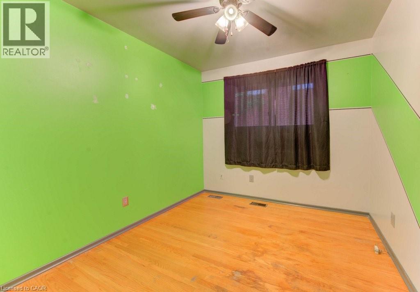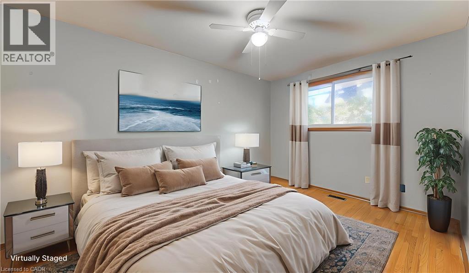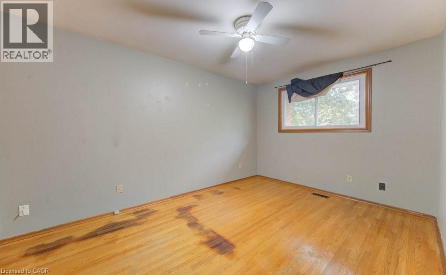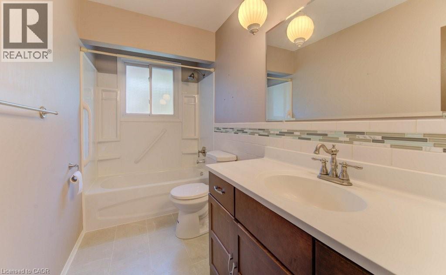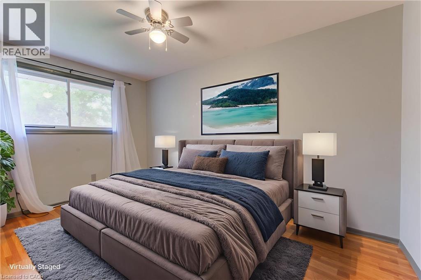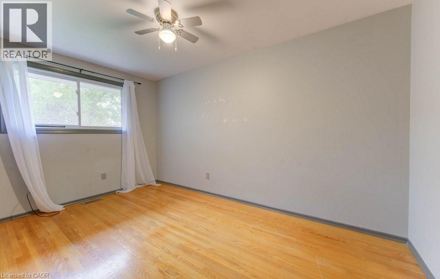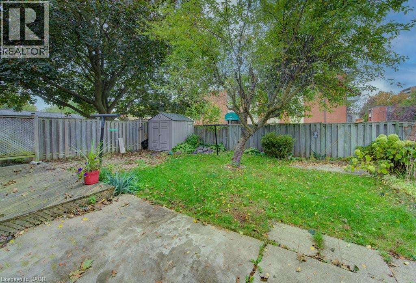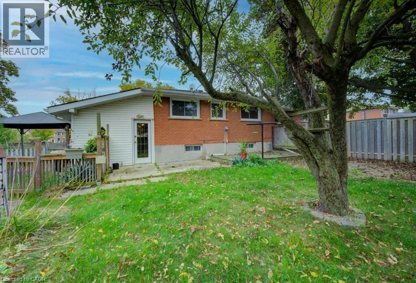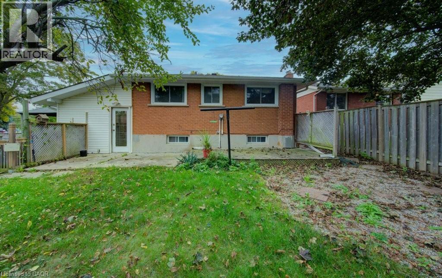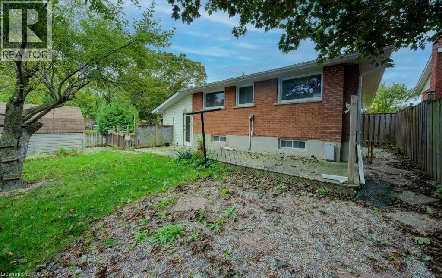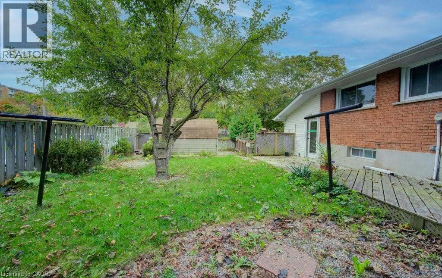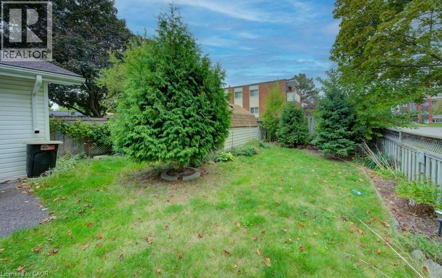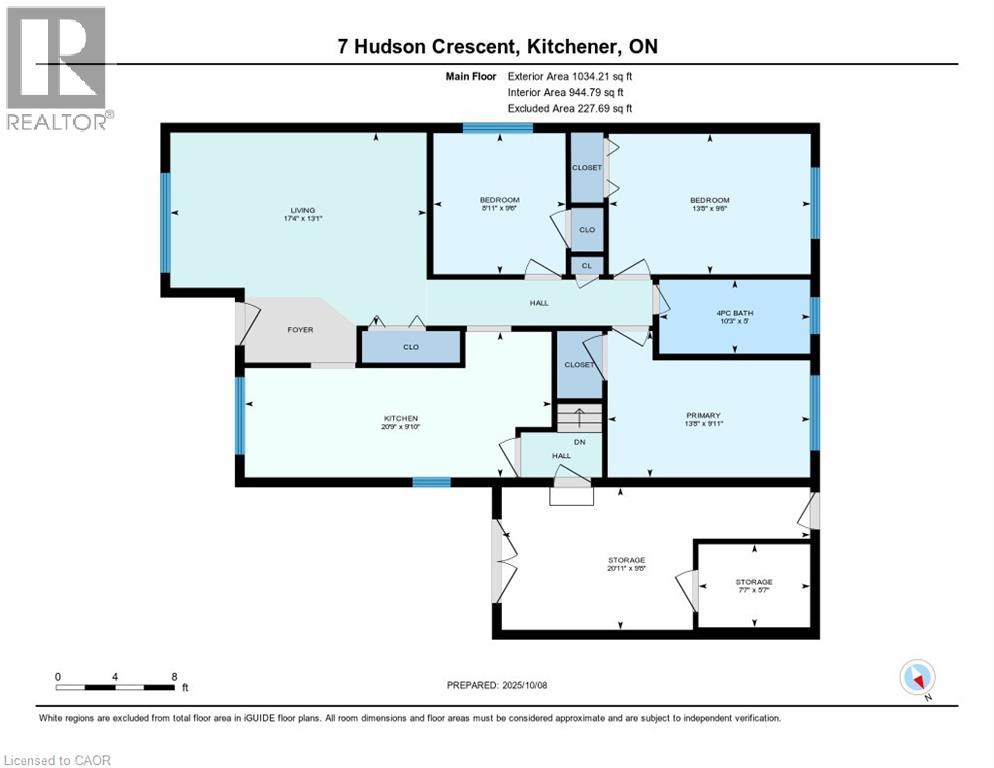3 Bedroom
1 Bathroom
1,034 ft2
Bungalow
Fireplace
Central Air Conditioning
Forced Air
$2,550 Monthly
Welcome to 7 Hudson Crescent, Kitchener! This beautiful, newly updated 3-bedroom detached home in the sought-after community of Heritage Park is now available for immediate move-in. Enjoy a bright, free-flowing layout perfect for everyday living. Situated on a desirable corner lot, the property offers a spacious fully fenced yard, a private shed for extra outdoor storage, and a large driveway with plenty of parking. The main floor features a spacious living area ideal for family gatherings and entertaining guests. Heritage Park is known for its friendly neighbors, beautiful parks, and scenic walking trails. You'll also find great schools, public transit, and shopping all within walking distance. Don’t miss your chance to call this place home — book your showing today! (id:43503)
Property Details
|
MLS® Number
|
40777109 |
|
Property Type
|
Single Family |
|
Neigbourhood
|
Heritage Park |
|
Amenities Near By
|
Park, Place Of Worship, Playground, Public Transit, Schools, Shopping |
|
Community Features
|
Community Centre, School Bus |
|
Equipment Type
|
Water Heater |
|
Features
|
Paved Driveway, Gazebo |
|
Parking Space Total
|
6 |
|
Rental Equipment Type
|
Water Heater |
|
Structure
|
Shed |
Building
|
Bathroom Total
|
1 |
|
Bedrooms Above Ground
|
3 |
|
Bedrooms Total
|
3 |
|
Appliances
|
Dishwasher, Dryer, Freezer, Refrigerator, Stove, Water Softener, Washer, Microwave Built-in, Hood Fan, Window Coverings |
|
Architectural Style
|
Bungalow |
|
Basement Development
|
Finished |
|
Basement Type
|
Full (finished) |
|
Constructed Date
|
1966 |
|
Construction Style Attachment
|
Detached |
|
Cooling Type
|
Central Air Conditioning |
|
Exterior Finish
|
Brick, Vinyl Siding |
|
Fireplace Present
|
Yes |
|
Fireplace Total
|
1 |
|
Foundation Type
|
Poured Concrete |
|
Heating Fuel
|
Natural Gas |
|
Heating Type
|
Forced Air |
|
Stories Total
|
1 |
|
Size Interior
|
1,034 Ft2 |
|
Type
|
House |
|
Utility Water
|
Municipal Water |
Land
|
Acreage
|
No |
|
Fence Type
|
Fence |
|
Land Amenities
|
Park, Place Of Worship, Playground, Public Transit, Schools, Shopping |
|
Sewer
|
Municipal Sewage System |
|
Size Depth
|
105 Ft |
|
Size Frontage
|
65 Ft |
|
Size Total Text
|
Under 1/2 Acre |
|
Zoning Description
|
R2a |
Rooms
| Level |
Type |
Length |
Width |
Dimensions |
|
Main Level |
Storage |
|
|
9'8'' x 20'11'' |
|
Main Level |
Storage |
|
|
5'7'' x 7'7'' |
|
Main Level |
Primary Bedroom |
|
|
9'11'' x 13'8'' |
|
Main Level |
Living Room |
|
|
13'1'' x 17'4'' |
|
Main Level |
Kitchen |
|
|
9'10'' x 20'9'' |
|
Main Level |
Bedroom |
|
|
9'6'' x 8'11'' |
|
Main Level |
Bedroom |
|
|
9'6'' x 13'8'' |
|
Main Level |
4pc Bathroom |
|
|
5'0'' x 10'3'' |
https://www.realtor.ca/real-estate/28965825/7-hudson-crescent-unit-upper-kitchener

