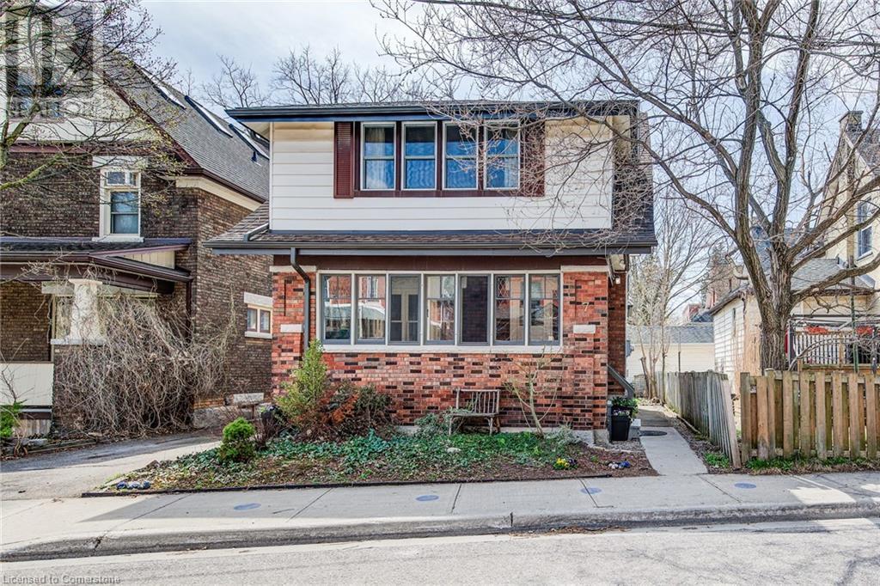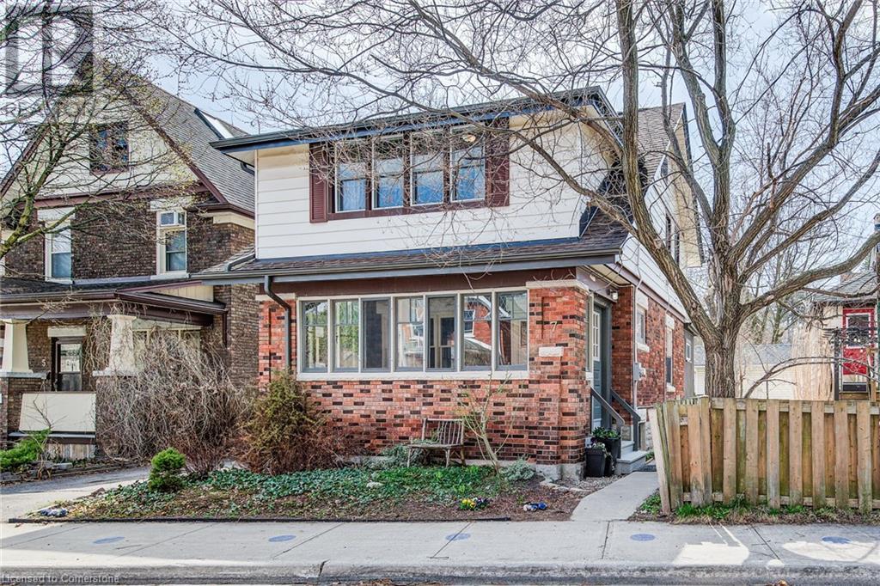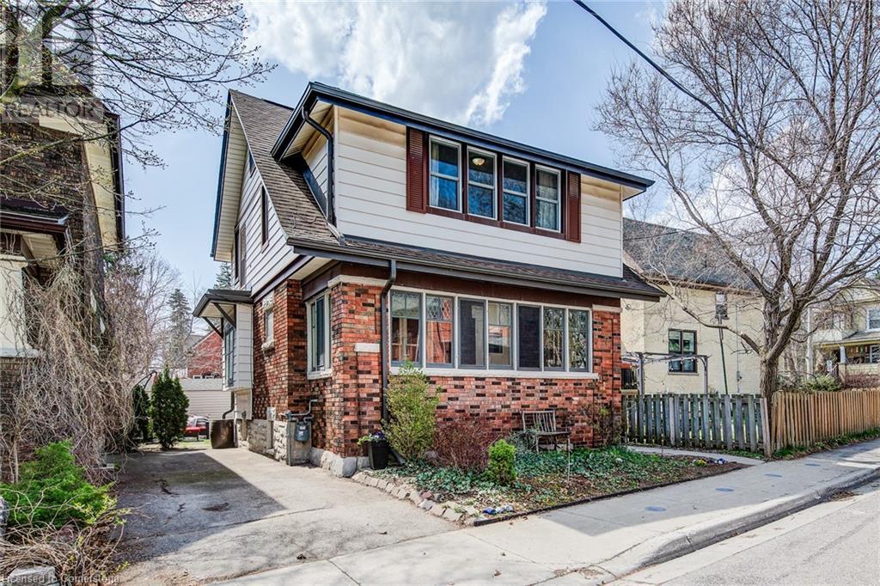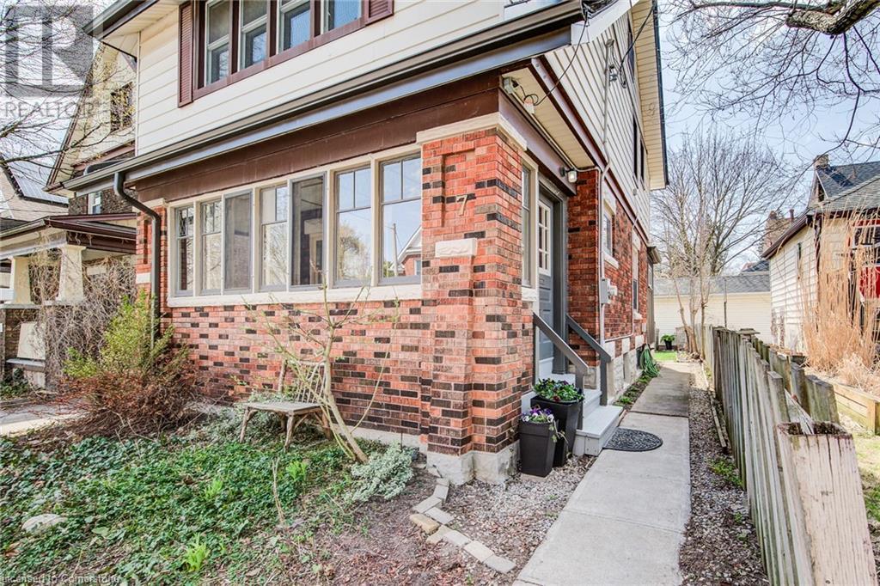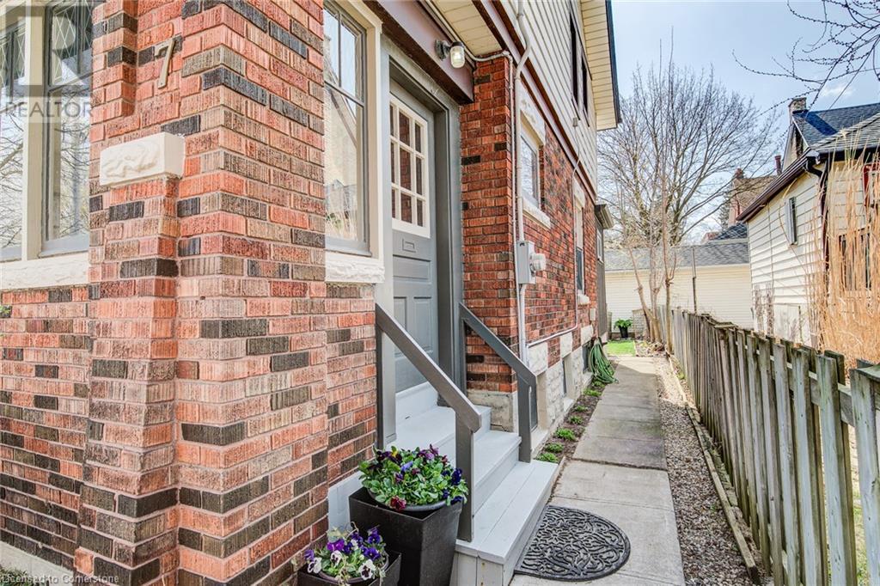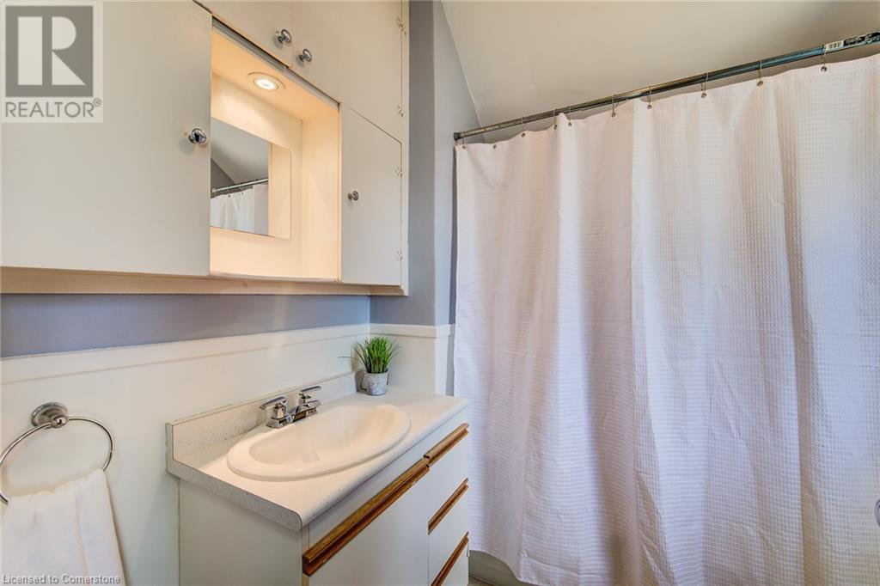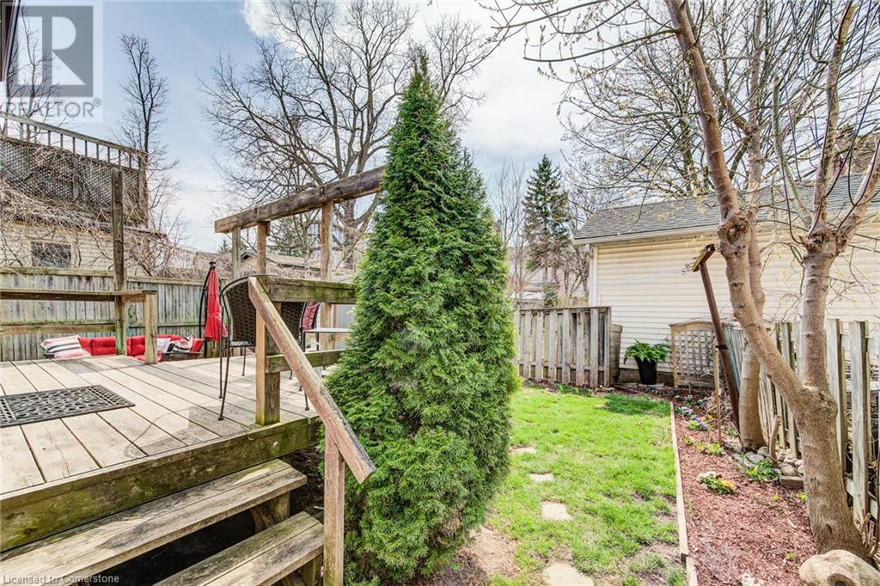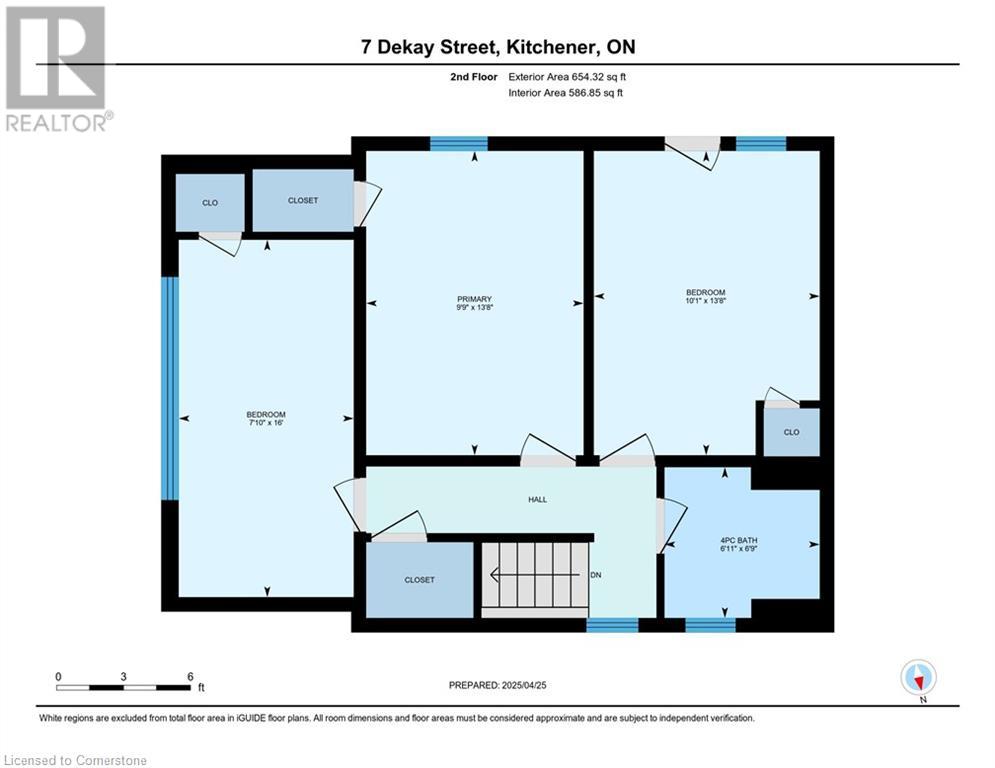7 Dekay Street Kitchener, Ontario N2H 3T1
$599,900
Midtown Starter in the Heart of Mount Hope! This 3-bedroom, 1.5-bathroom home is located in the vibrant and community-forward neighbourhood of Mount Hope in Kitchener. It's is a hidden gem with lots of hardwood floors, fresh decor and character! A perfect opportunity for first-time buyers. Say goodbye to small condos and renting. You can enjoy your own home with generous living and dining spaces, great for entertaining. An eat-in kitchen and a powder room with direct access to the rear yard complete the main floor. Upstairs, there are three good sized bedrooms and a four piece bathroom. The unfinished attic and basement offer incredible potential for expansion, additional living space, or storage. Sit out in the three season front porch or enjoy the low-maintenance backyard featuring a cozy deck, garden spaces and a shed. Situated close to Uptown Waterloo, the hospital, Google offices, major transit stops, shopping, and more, you’ll love the convenience of this well-connected location. Call now to view. Don't miss this opportunity to make this charming house your home! (id:43503)
Open House
This property has open houses!
2:00 pm
Ends at:4:00 pm
A must see 3 bedroom + 1.5 bath close to Uptown Waterloo and Kitchener city centre. Lots of charm with hardwood & fresh decor.
2:00 pm
Ends at:4:00 pm
Great first time Buyer home filled with charm and move in ready. Close to both uptown Waterloo and Kitchener city centre.
Property Details
| MLS® Number | 40719768 |
| Property Type | Single Family |
| Neigbourhood | Mt. Hope |
| Amenities Near By | Hospital, Place Of Worship, Public Transit, Schools, Shopping |
| Community Features | Quiet Area |
| Equipment Type | Water Heater |
| Features | Paved Driveway, Sump Pump |
| Parking Space Total | 2 |
| Rental Equipment Type | Water Heater |
Building
| Bathroom Total | 2 |
| Bedrooms Above Ground | 3 |
| Bedrooms Total | 3 |
| Appliances | Dryer, Freezer, Refrigerator, Stove, Water Softener, Washer, Window Coverings |
| Architectural Style | 2 Level |
| Basement Development | Unfinished |
| Basement Type | Full (unfinished) |
| Constructed Date | 1926 |
| Construction Style Attachment | Detached |
| Cooling Type | Central Air Conditioning |
| Exterior Finish | Brick |
| Half Bath Total | 1 |
| Heating Fuel | Natural Gas |
| Heating Type | Forced Air |
| Stories Total | 2 |
| Size Interior | 1,250 Ft2 |
| Type | House |
| Utility Water | Municipal Water |
Land
| Acreage | No |
| Land Amenities | Hospital, Place Of Worship, Public Transit, Schools, Shopping |
| Sewer | Municipal Sewage System |
| Size Depth | 66 Ft |
| Size Frontage | 33 Ft |
| Size Total Text | Under 1/2 Acre |
| Zoning Description | R2b |
Rooms
| Level | Type | Length | Width | Dimensions |
|---|---|---|---|---|
| Second Level | 4pc Bathroom | Measurements not available | ||
| Second Level | Bedroom | 13'8'' x 10'1'' | ||
| Second Level | Bedroom | 16'0'' x 7'10'' | ||
| Second Level | Primary Bedroom | 13'8'' x 9'9'' | ||
| Third Level | Attic | Measurements not available | ||
| Basement | Storage | Measurements not available | ||
| Basement | Laundry Room | Measurements not available | ||
| Basement | Utility Room | Measurements not available | ||
| Main Level | 2pc Bathroom | Measurements not available | ||
| Main Level | Kitchen | 13'0'' x 6'9'' | ||
| Main Level | Eat In Kitchen | 9'11'' x 9'3'' | ||
| Main Level | Dining Room | 10'7'' x 10'7'' | ||
| Main Level | Living Room | 12'1'' x 9'9'' |
https://www.realtor.ca/real-estate/28214341/7-dekay-street-kitchener
Contact Us
Contact us for more information

