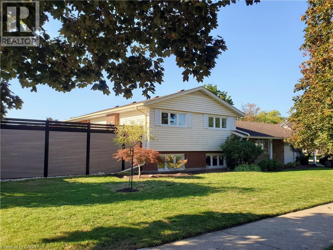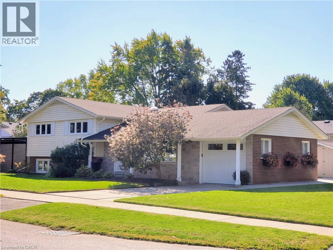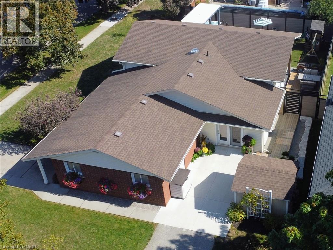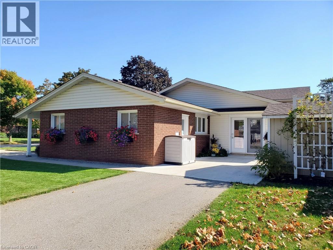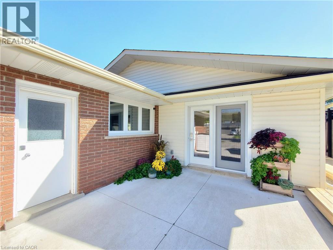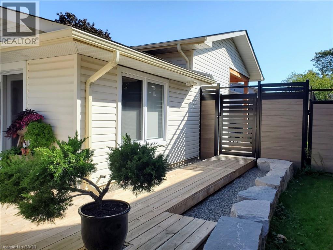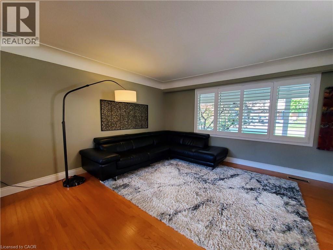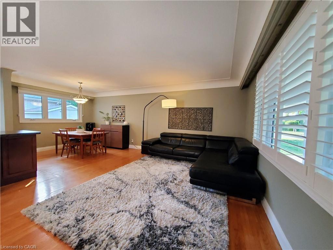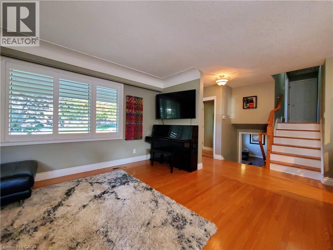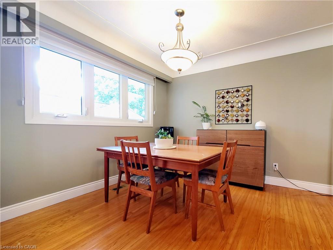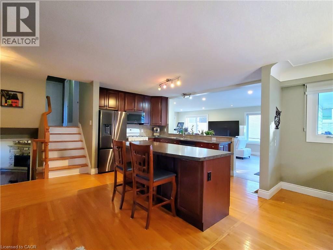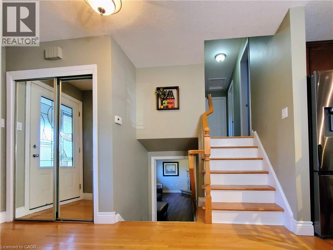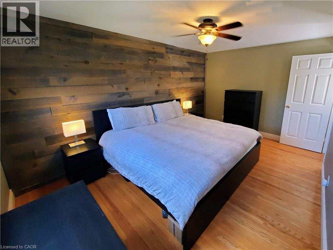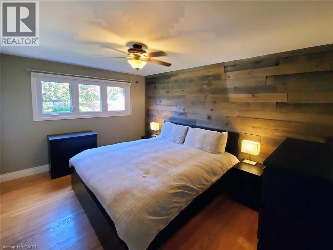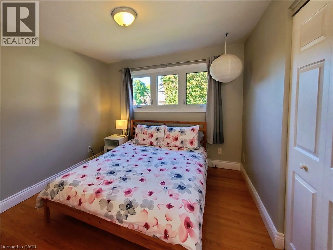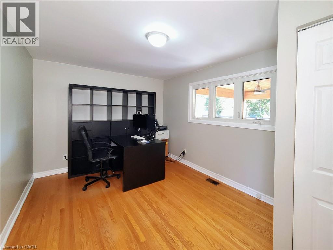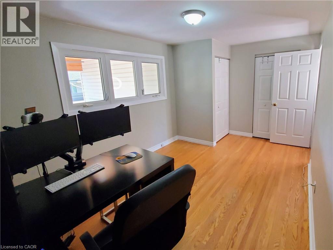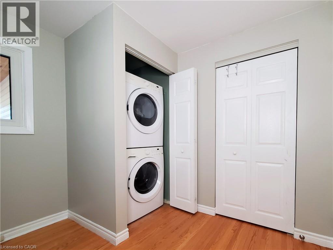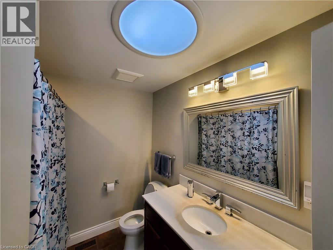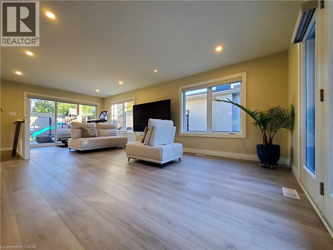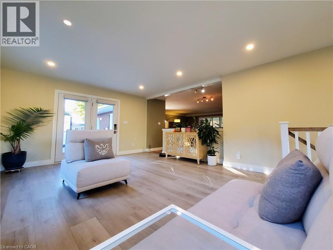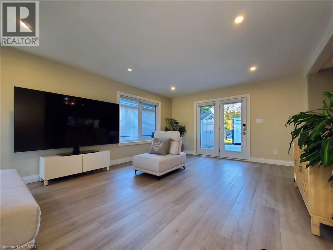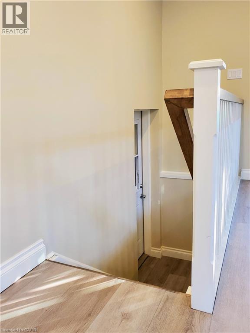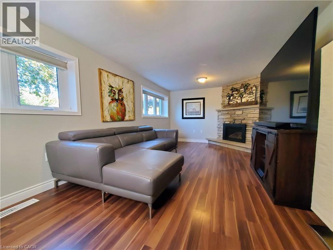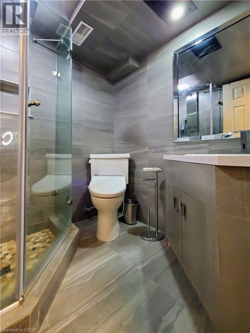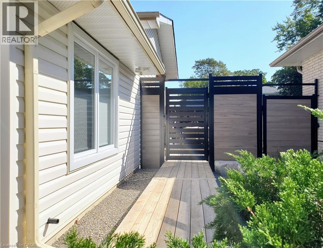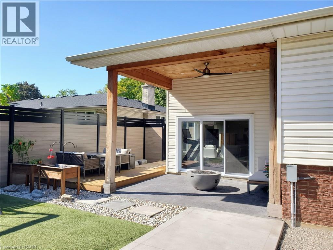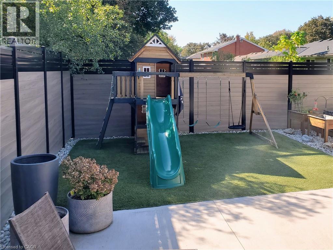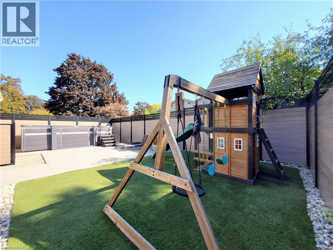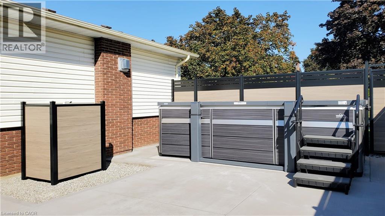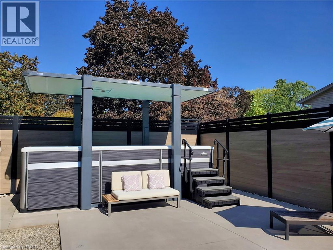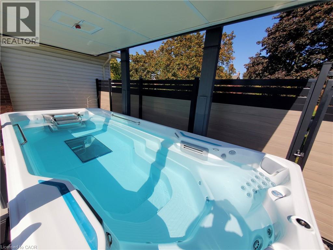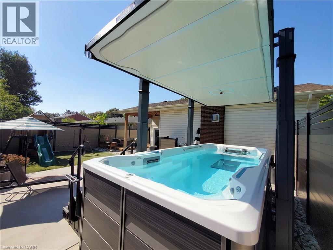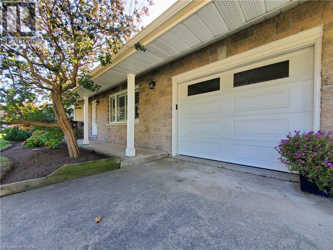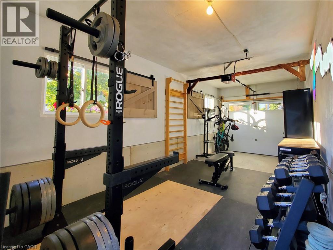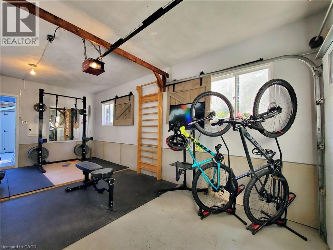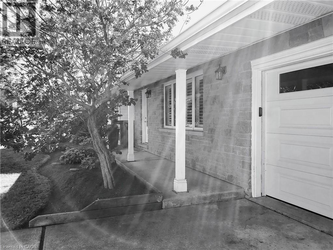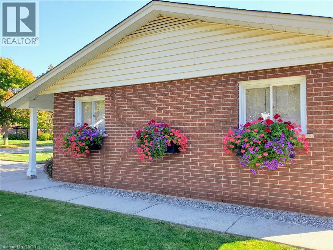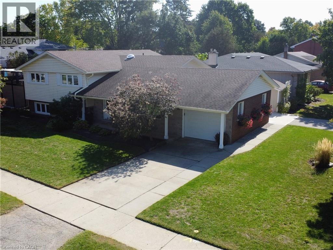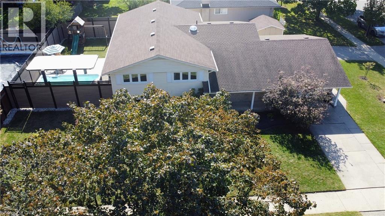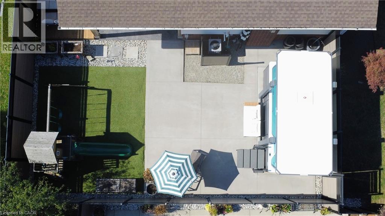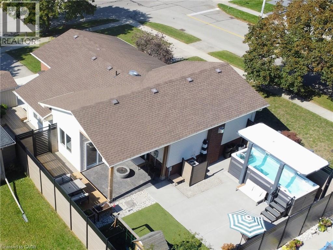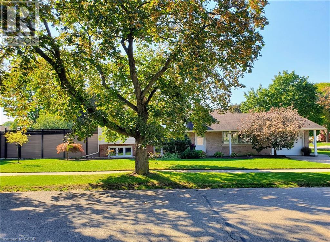3 Bedroom
2 Bathroom
2,043 ft2
Fireplace
Central Air Conditioning
Forced Air
$899,900
Welcome to 7 Crosby Drive, a beautifully upgraded and move-in ready 3-level side-split nestled in one of the area's most sought-after family neighbourhoods. This spacious home sits on a generous corner lot (110' x 75') and features a major addition that enhances its open-concept layout—perfect for both everyday living and entertaining. Step outside into your private backyard oasis, fully enclosed by a new 8-foot low-maintenance composite fence, offering a safe and secure space for children and pets to play freely. Designed for summer enjoyment, the yard includes a covered sitting area, raised dining deck, playground surrounded by turf, and a large concrete patio that wraps around a luxurious pool spa—perfect for hosting family and friends. Additional highlights include: Two separate driveways for ample parking. Garage converted into a stylish indoor gym. Hardwood floors throughout. Main floor laundry. Recent upgrades: roof, furnace, A/C, electrical panel and fencing. Survey available. Located close to parks, top-rated schools, and everyday amenities, this home offers the perfect blend of comfort, style, and functionality in a welcoming, family-oriented community. (id:43503)
Property Details
|
MLS® Number
|
40778180 |
|
Property Type
|
Single Family |
|
Neigbourhood
|
Heritage Park |
|
Amenities Near By
|
Park, Place Of Worship, Playground, Public Transit, Schools, Ski Area |
|
Community Features
|
Quiet Area, Community Centre, School Bus |
|
Equipment Type
|
Water Heater |
|
Features
|
Corner Site, Paved Driveway, Sump Pump, Automatic Garage Door Opener |
|
Parking Space Total
|
4 |
|
Rental Equipment Type
|
Water Heater |
|
Structure
|
Playground, Shed |
Building
|
Bathroom Total
|
2 |
|
Bedrooms Above Ground
|
3 |
|
Bedrooms Total
|
3 |
|
Appliances
|
Dishwasher, Dryer, Microwave, Refrigerator, Water Softener, Washer, Range - Gas, Window Coverings, Garage Door Opener |
|
Basement Development
|
Finished |
|
Basement Type
|
Partial (finished) |
|
Constructed Date
|
1964 |
|
Construction Style Attachment
|
Detached |
|
Cooling Type
|
Central Air Conditioning |
|
Exterior Finish
|
Brick, Vinyl Siding |
|
Fireplace Present
|
Yes |
|
Fireplace Total
|
1 |
|
Fixture
|
Ceiling Fans |
|
Foundation Type
|
Poured Concrete |
|
Heating Type
|
Forced Air |
|
Size Interior
|
2,043 Ft2 |
|
Type
|
House |
|
Utility Water
|
Municipal Water |
Parking
Land
|
Access Type
|
Road Access, Highway Access |
|
Acreage
|
No |
|
Fence Type
|
Fence |
|
Land Amenities
|
Park, Place Of Worship, Playground, Public Transit, Schools, Ski Area |
|
Sewer
|
Municipal Sewage System |
|
Size Depth
|
75 Ft |
|
Size Frontage
|
110 Ft |
|
Size Irregular
|
0.19 |
|
Size Total
|
0.19 Ac|under 1/2 Acre |
|
Size Total Text
|
0.19 Ac|under 1/2 Acre |
|
Zoning Description
|
R2a |
Rooms
| Level |
Type |
Length |
Width |
Dimensions |
|
Second Level |
4pc Bathroom |
|
|
7'4'' x 9'0'' |
|
Second Level |
Bedroom |
|
|
9'2'' x 15'0'' |
|
Second Level |
Bedroom |
|
|
9'6'' x 10'11'' |
|
Second Level |
Primary Bedroom |
|
|
10'0'' x 14'0'' |
|
Basement |
3pc Bathroom |
|
|
5'3'' x 5'9'' |
|
Basement |
Workshop |
|
|
10'9'' x 11'0'' |
|
Main Level |
Sunroom |
|
|
25'4'' x 10'6'' |
|
Main Level |
Kitchen |
|
|
8'6'' x 13'9'' |
|
Main Level |
Dining Room |
|
|
8'4'' x 9'6'' |
|
Main Level |
Living Room |
|
|
13'0'' x 17'0'' |
https://www.realtor.ca/real-estate/28976327/7-crosby-drive-kitchener

