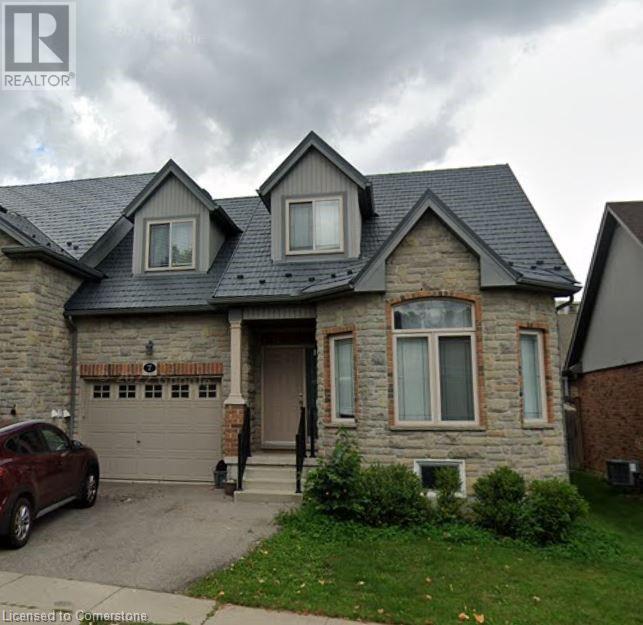3 Bedroom
2 Bathroom
1,745 ft2
2 Level
Central Air Conditioning
Forced Air
$2,895 MonthlyInsurance
Welcome to 7 Booty Lane! Located in North Galt, just minutes away from Hwy 401 and walking distance to lots of amenities such as The Cambridge Centre Mall, Zehrs grocery, entertainment and much more. This spacious end unit Townhouse has been well maintained, cleaned, has 2 porches including a private covered porch at the back , a open concept layout with the master on the main floor and 2 bedrooms upstairs and is available as early as February 1st. With a total of 3 Bedrooms, 3 Bathrooms and a fully fenced yard this house can make a great home for your family. Basement is unfinished. $2895.00 per month plus utilities and all appliances are included. (id:43503)
Property Details
|
MLS® Number
|
40682842 |
|
Property Type
|
Single Family |
|
Amenities Near By
|
Hospital, Park, Place Of Worship, Playground, Shopping |
|
Equipment Type
|
Water Heater |
|
Features
|
Paved Driveway |
|
Parking Space Total
|
2 |
|
Rental Equipment Type
|
Water Heater |
Building
|
Bathroom Total
|
2 |
|
Bedrooms Above Ground
|
3 |
|
Bedrooms Total
|
3 |
|
Appliances
|
Dryer, Refrigerator, Stove, Washer |
|
Architectural Style
|
2 Level |
|
Basement Development
|
Unfinished |
|
Basement Type
|
Full (unfinished) |
|
Constructed Date
|
2006 |
|
Construction Style Attachment
|
Attached |
|
Cooling Type
|
Central Air Conditioning |
|
Exterior Finish
|
Brick, Stone, Vinyl Siding |
|
Foundation Type
|
Poured Concrete |
|
Heating Fuel
|
Natural Gas |
|
Heating Type
|
Forced Air |
|
Stories Total
|
2 |
|
Size Interior
|
1,745 Ft2 |
|
Type
|
Row / Townhouse |
|
Utility Water
|
Municipal Water |
Parking
Land
|
Access Type
|
Highway Access, Highway Nearby |
|
Acreage
|
No |
|
Land Amenities
|
Hospital, Park, Place Of Worship, Playground, Shopping |
|
Sewer
|
Municipal Sewage System |
|
Size Depth
|
85 Ft |
|
Size Frontage
|
37 Ft |
|
Size Total Text
|
Unknown |
|
Zoning Description
|
Rm4 |
Rooms
| Level |
Type |
Length |
Width |
Dimensions |
|
Second Level |
4pc Bathroom |
|
|
Measurements not available |
|
Second Level |
Bedroom |
|
|
15'0'' x 17'0'' |
|
Second Level |
Bedroom |
|
|
18'0'' x 10'0'' |
|
Main Level |
4pc Bathroom |
|
|
Measurements not available |
|
Main Level |
Primary Bedroom |
|
|
12'0'' x 14'0'' |
|
Main Level |
Living Room |
|
|
14'0'' x 12'0'' |
|
Main Level |
Dining Room |
|
|
12'0'' x 9'0'' |
|
Main Level |
Kitchen |
|
|
12'0'' x 9'0'' |
https://www.realtor.ca/real-estate/27715684/7-booty-lane-cambridge
























