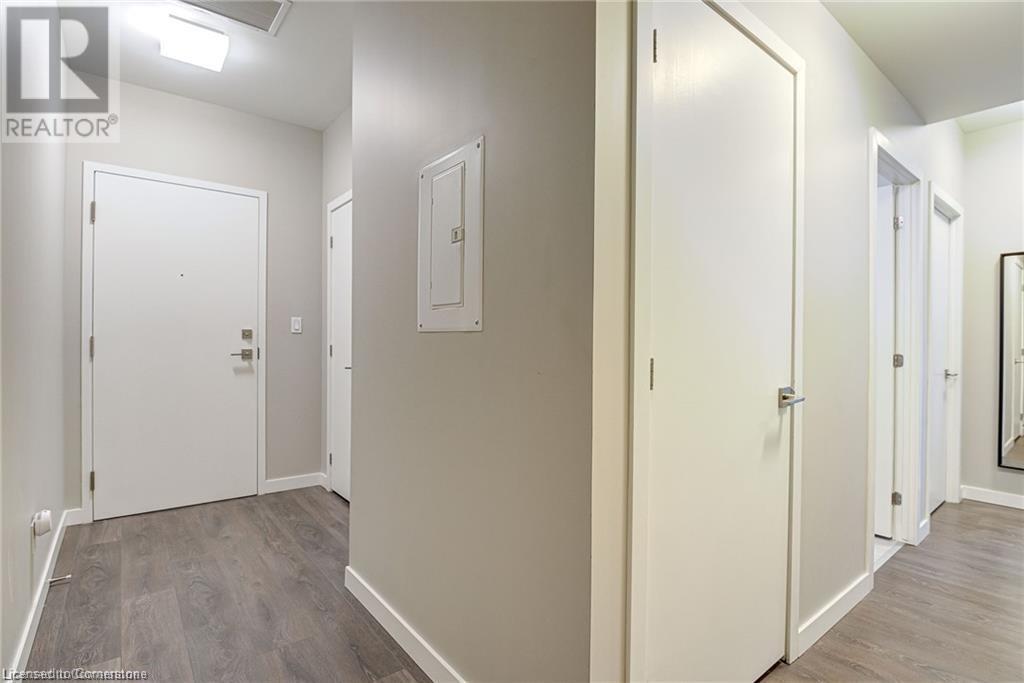2 Bedroom
2 Bathroom
1,062 ft2
Central Air Conditioning
Forced Air
$2,600 MonthlyInsurance
This is a rare find! Spacious corner unit with over 1062 square ft of space, plus a private covered balcony. 2 large bedrooms + 2 bathrooms, with each bedroom having its own ensuite. Walk-in closets in both bedrooms. Enjoy incredible sunrises in the Master Bedroom and beautiful sunsets from the living room or on the balcony. The quality of finishes throughout this unit feels like a brand-new home. Floor to ceiling windows, quartz countertop in the kitchen and bathrooms and a modern brick-wall in the living room. A+ location in Midtown Kitchener. Enjoy a quick walk or ride on the LRT to restaurants and bars in both DTK and Uptown Waterloo. Location just minutes away from Google, Grand River Hospital, schools, restaurants and more. Full appliances, window coverings, 1 parking spot and locker included. (id:43503)
Property Details
|
MLS® Number
|
40717325 |
|
Property Type
|
Single Family |
|
Neigbourhood
|
K-W Hospital |
|
Amenities Near By
|
Hospital, Park, Place Of Worship, Public Transit, Schools, Shopping |
|
Community Features
|
Community Centre |
|
Features
|
Balcony |
|
Parking Space Total
|
1 |
|
Storage Type
|
Locker |
Building
|
Bathroom Total
|
2 |
|
Bedrooms Above Ground
|
2 |
|
Bedrooms Total
|
2 |
|
Amenities
|
Exercise Centre, Party Room |
|
Appliances
|
Dishwasher, Dryer, Microwave, Refrigerator, Stove, Washer |
|
Basement Type
|
None |
|
Constructed Date
|
2017 |
|
Construction Style Attachment
|
Attached |
|
Cooling Type
|
Central Air Conditioning |
|
Exterior Finish
|
Metal |
|
Heating Fuel
|
Natural Gas |
|
Heating Type
|
Forced Air |
|
Stories Total
|
1 |
|
Size Interior
|
1,062 Ft2 |
|
Type
|
Apartment |
|
Utility Water
|
Municipal Water |
Parking
Land
|
Acreage
|
No |
|
Land Amenities
|
Hospital, Park, Place Of Worship, Public Transit, Schools, Shopping |
|
Sewer
|
Municipal Sewage System |
|
Size Total Text
|
Unknown |
|
Zoning Description
|
R-5;mu-2 |
Rooms
| Level |
Type |
Length |
Width |
Dimensions |
|
Main Level |
4pc Bathroom |
|
|
9'7'' x 5'0'' |
|
Main Level |
3pc Bathroom |
|
|
10'3'' x 5'1'' |
|
Main Level |
Bedroom |
|
|
9'7'' x 12'4'' |
|
Main Level |
Primary Bedroom |
|
|
13'0'' x 10'1'' |
|
Main Level |
Living Room/dining Room |
|
|
12'4'' x 14'8'' |
|
Main Level |
Kitchen |
|
|
10'8'' x 8'8'' |
https://www.realtor.ca/real-estate/28190531/690-king-street-w-unit-615-kitchener



































