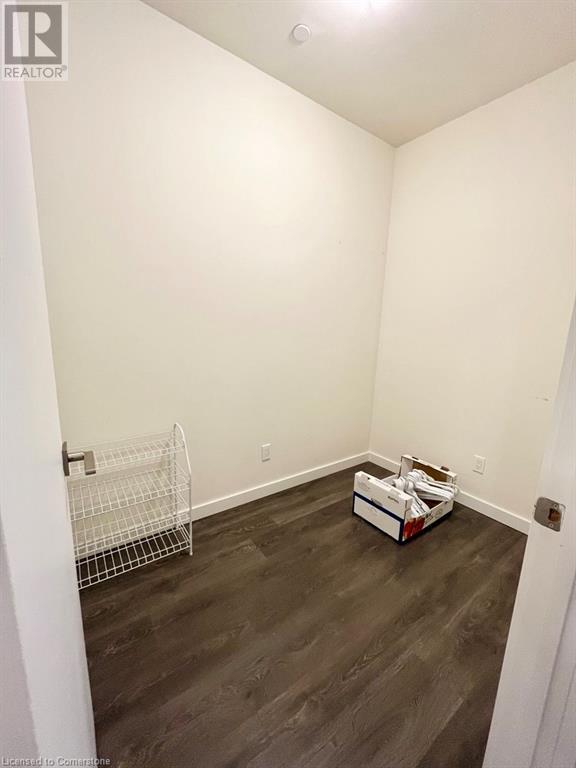690 King Street W Unit# 505 Kitchener, Ontario N2H 5L8
2 Bedroom
1 Bathroom
786 ft2
Central Air Conditioning
$2,000 MonthlyInsurance, Landscaping, Property Management, ParkingMaintenance, Insurance, Landscaping, Property Management, Parking
$364.67 Monthly
Maintenance, Insurance, Landscaping, Property Management, Parking
$364.67 MonthlyFantastic Location - Right In Front Of New Public Transit, Steps To Google And Other Tech Companies! Good Size 1 Bed + Den Unit With Functional Layout, 4PC Bath, bright Living room, and modern Kitchen. Hardwood Floors, Marble In Bathroom And Kitchen With Granite Countertop. Den Has A Door, and Can Be whatever you want. Amenities Include: Fitness Center, Entertainment Lounge, BBQ Area, And More! Steps Away To Transit, Walk To Google Head Offices, School Of Pharmacy/Medicine, Go Train, Via Rail & Hwys. Attractive location, a must-see rental Unit. (id:43503)
Property Details
| MLS® Number | 40716070 |
| Property Type | Single Family |
| Neigbourhood | K-W Hospital |
| Amenities Near By | Hospital, Park, Place Of Worship, Public Transit, Schools |
| Features | Balcony |
| Parking Space Total | 1 |
Building
| Bathroom Total | 1 |
| Bedrooms Above Ground | 1 |
| Bedrooms Below Ground | 1 |
| Bedrooms Total | 2 |
| Amenities | Exercise Centre, Party Room |
| Appliances | Dishwasher, Dryer, Refrigerator, Stove, Washer, Microwave Built-in |
| Basement Type | None |
| Constructed Date | 2018 |
| Construction Style Attachment | Attached |
| Cooling Type | Central Air Conditioning |
| Exterior Finish | Brick, Metal |
| Heating Fuel | Natural Gas |
| Stories Total | 1 |
| Size Interior | 786 Ft2 |
| Type | Apartment |
| Utility Water | Municipal Water |
Parking
| Underground | |
| Visitor Parking |
Land
| Acreage | No |
| Land Amenities | Hospital, Park, Place Of Worship, Public Transit, Schools |
| Sewer | Municipal Sewage System |
| Size Total Text | Under 1/2 Acre |
| Zoning Description | C5 |
Rooms
| Level | Type | Length | Width | Dimensions |
|---|---|---|---|---|
| Main Level | 3pc Bathroom | Measurements not available | ||
| Main Level | Den | 5'8'' x 8'8'' | ||
| Main Level | Bedroom | 9'6'' x 12'11'' | ||
| Main Level | Kitchen | 10'7'' x 13'3'' | ||
| Main Level | Living Room | 10'2'' x 11'3'' |
https://www.realtor.ca/real-estate/28159816/690-king-street-w-unit-505-kitchener
Contact Us
Contact us for more information



















