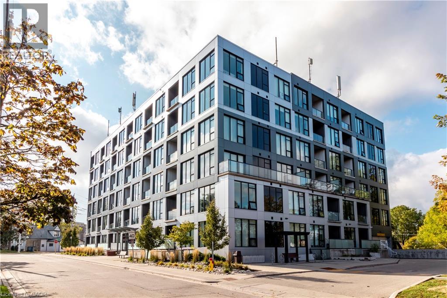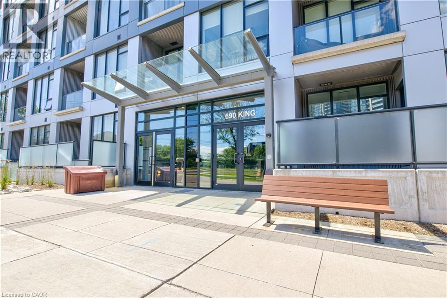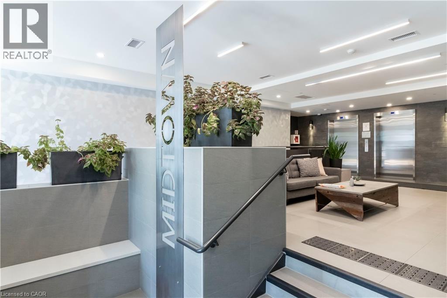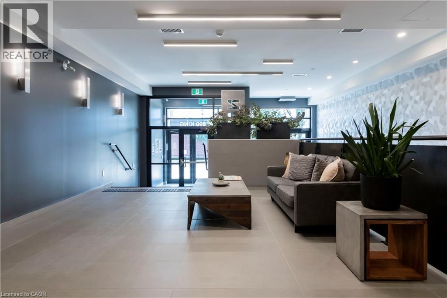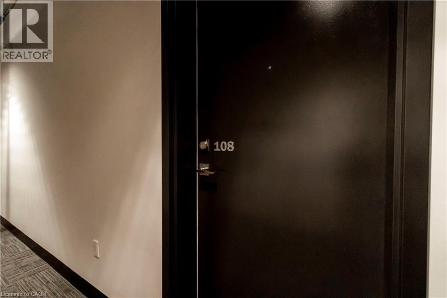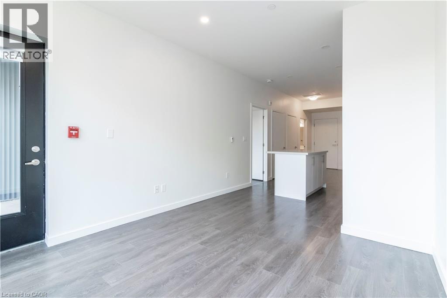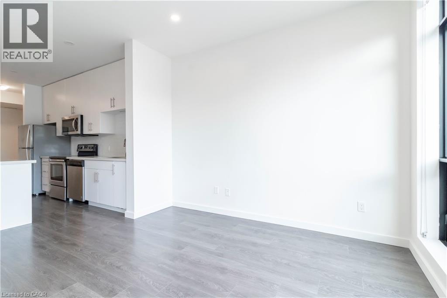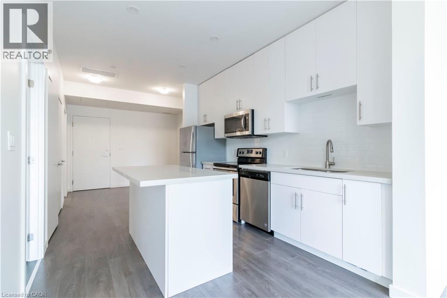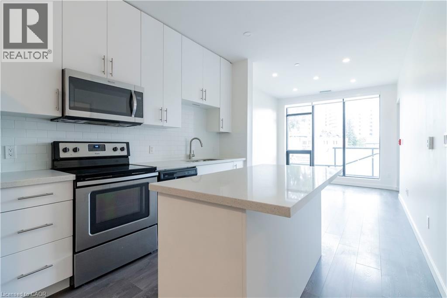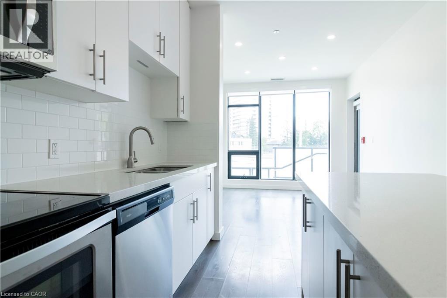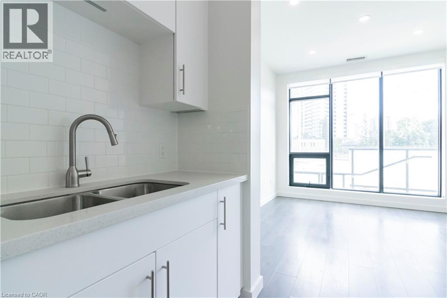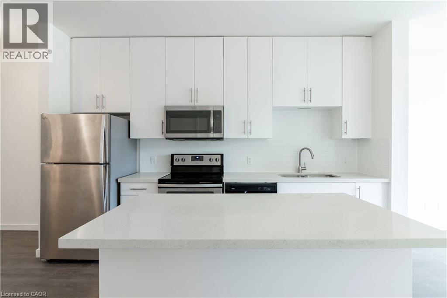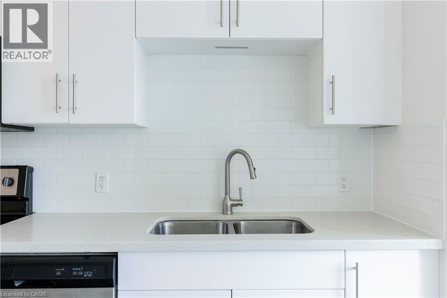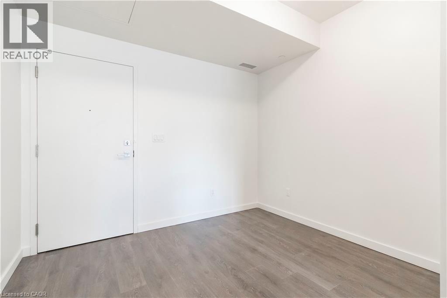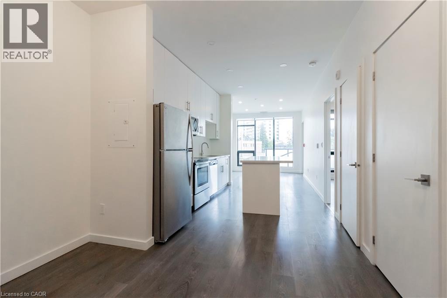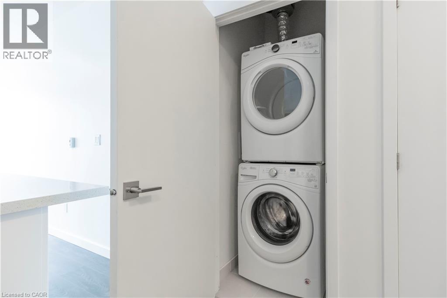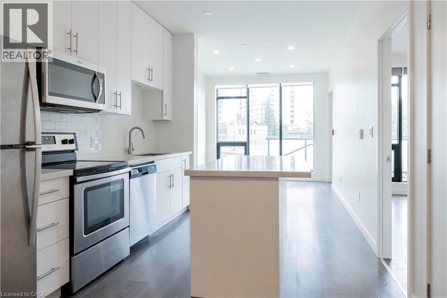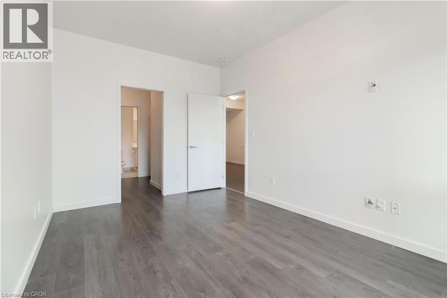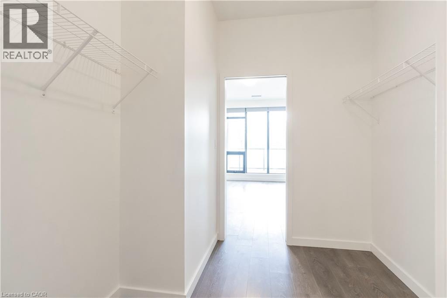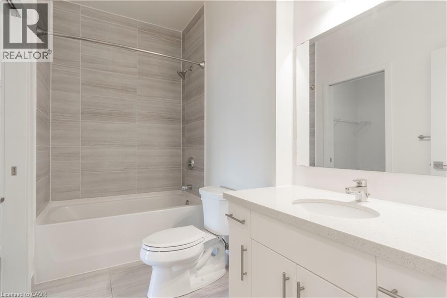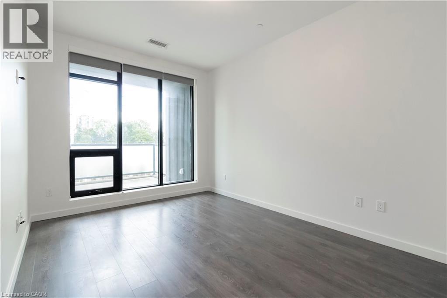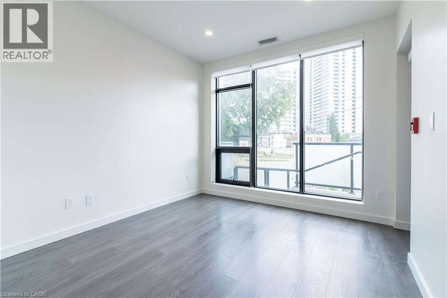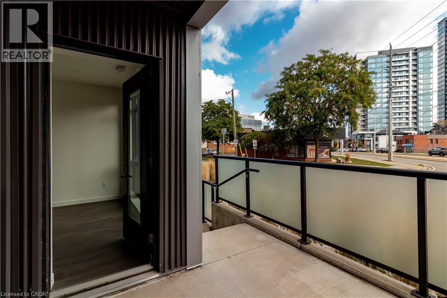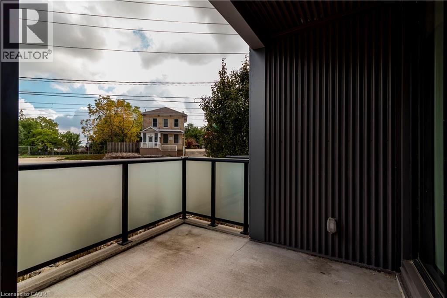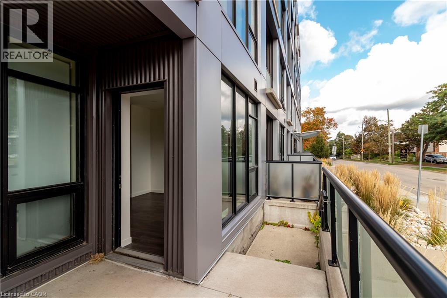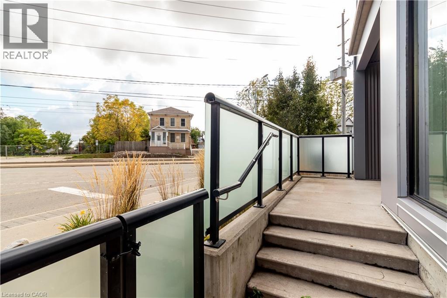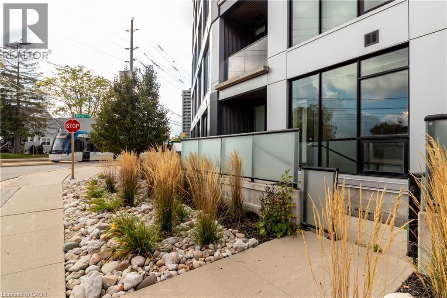2 Bedroom
1 Bathroom
751 ft2
Central Air Conditioning
Forced Air
$1,999 MonthlyInsurance, Heat, Water, Exterior Maintenance
Located on the edge of Kitchener's rapidly expanding Innovation District, the Midtown Lofts offer tenants a rare opportunity to enjoy significantly more living space compared to many nearby high-rise options. Positioned on the 1st floor, this 1 Bedroom + Den suite is a prime example, boasting ~751 square feet of remarkable open-concept living that will impress with its expansive primary spaces and abundant natural light. Suite 108 exemplifies the Midtown Lofts' commitment to clean lines and modern finishes. Gleaming quartz countertops grace the extensive kitchen cabinets, drawers, and central island, all of which contribute to a stylish and functional kitchen space. This generous layout allows for flexible configurations, accommodating both a full living room and a den area, providing an ideal setting for both relaxation and productivity. Also enjoy an underground parking space and exclusive use locker for added convenience. Building amenities at Midtown are exceptional and designed to enrich residents' lifestyles. The outdoor terrace is a standout feature, equipped with community BBQs, a gas fire pit, and ample room for enjoying fresh air. Indoor facilities include a fully equipped party room for entertaining guests and a fitness center for maintaining an active lifestyle. The surrounding neighborhood adds to the appeal, with direct access to the iON LRT system for convenient transportation. Essential amenities such as Central Fresh for groceries are just a short walk away. Moreover, the Midtown Lofts are ideally situated near many of the region's top employers, including Google, Grand River Hospital, and Communitech, making it an excellent choice for professionals seeking a vibrant and convenient living environment. (id:43503)
Property Details
|
MLS® Number
|
40773995 |
|
Property Type
|
Single Family |
|
Neigbourhood
|
K-W Hospital |
|
Amenities Near By
|
Golf Nearby, Hospital, Park, Place Of Worship, Public Transit, Schools, Shopping |
|
Equipment Type
|
None |
|
Features
|
Southern Exposure |
|
Parking Space Total
|
1 |
|
Rental Equipment Type
|
None |
|
Storage Type
|
Locker |
Building
|
Bathroom Total
|
1 |
|
Bedrooms Above Ground
|
1 |
|
Bedrooms Below Ground
|
1 |
|
Bedrooms Total
|
2 |
|
Amenities
|
Exercise Centre, Party Room |
|
Appliances
|
Dishwasher, Dryer, Microwave, Refrigerator, Stove, Washer, Hood Fan |
|
Basement Type
|
None |
|
Constructed Date
|
2018 |
|
Construction Material
|
Concrete Block, Concrete Walls |
|
Construction Style Attachment
|
Attached |
|
Cooling Type
|
Central Air Conditioning |
|
Exterior Finish
|
Concrete, Metal |
|
Heating Fuel
|
Natural Gas |
|
Heating Type
|
Forced Air |
|
Stories Total
|
1 |
|
Size Interior
|
751 Ft2 |
|
Type
|
Apartment |
|
Utility Water
|
Municipal Water |
Parking
|
Underground
|
|
|
Covered
|
|
|
Visitor Parking
|
|
Land
|
Acreage
|
No |
|
Land Amenities
|
Golf Nearby, Hospital, Park, Place Of Worship, Public Transit, Schools, Shopping |
|
Sewer
|
Municipal Sewage System |
|
Size Total Text
|
Unknown |
|
Zoning Description
|
C5 |
Rooms
| Level |
Type |
Length |
Width |
Dimensions |
|
Main Level |
Bedroom |
|
|
14'9'' x 9'6'' |
|
Main Level |
Laundry Room |
|
|
Measurements not available |
|
Main Level |
Den |
|
|
8'4'' x 6'3'' |
|
Main Level |
4pc Bathroom |
|
|
Measurements not available |
|
Main Level |
Living Room |
|
|
11'3'' x 10'2'' |
|
Main Level |
Kitchen |
|
|
13'3'' x 10'2'' |
https://www.realtor.ca/real-estate/28935466/690-king-street-w-unit-108-kitchener

