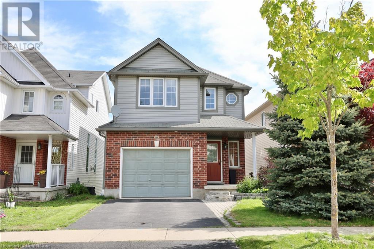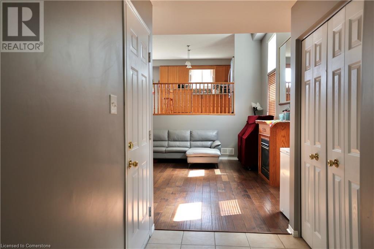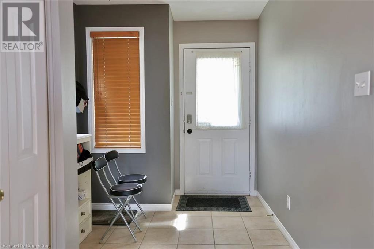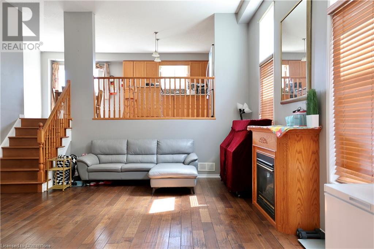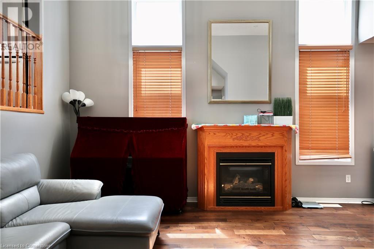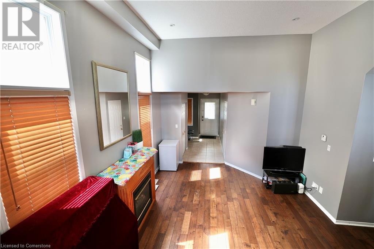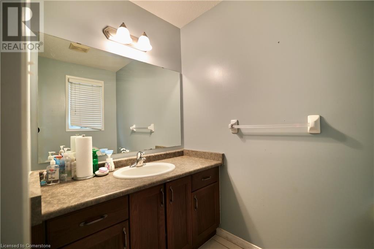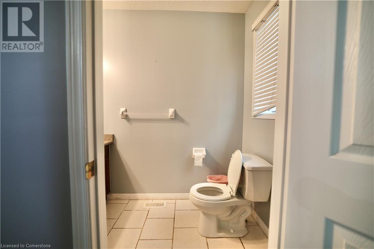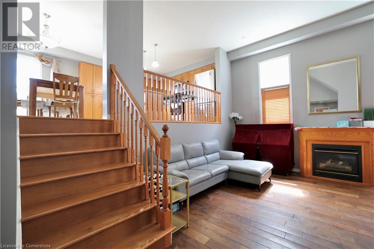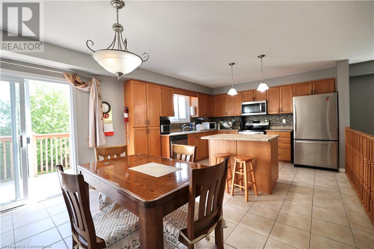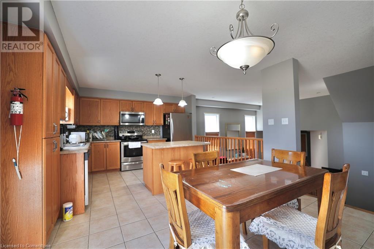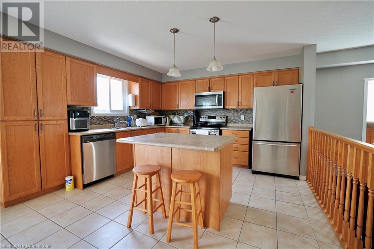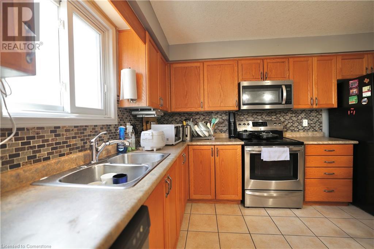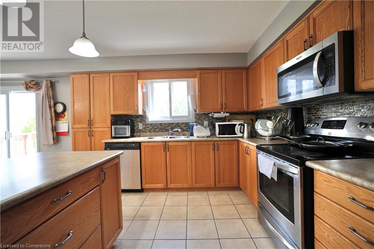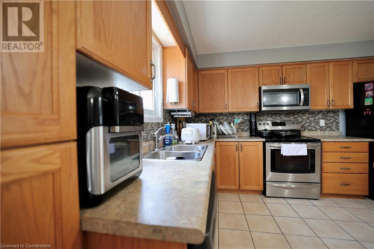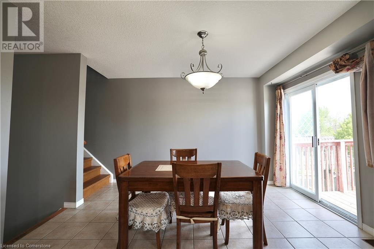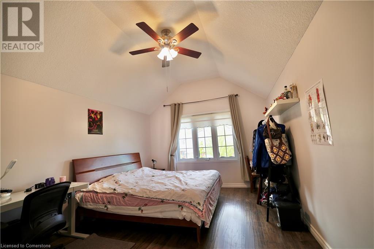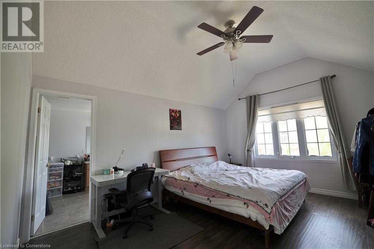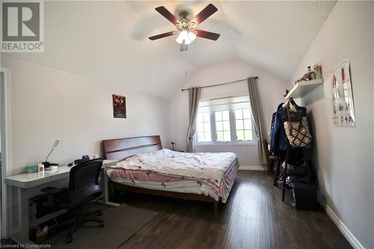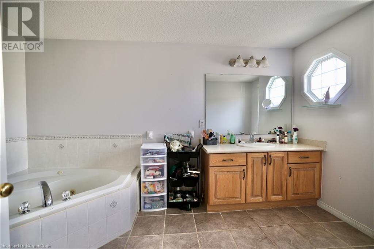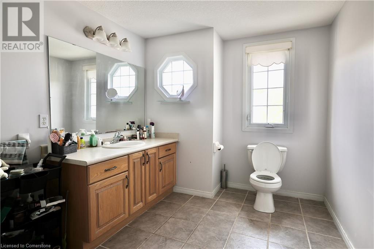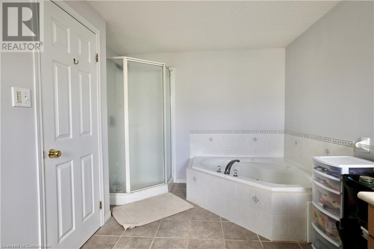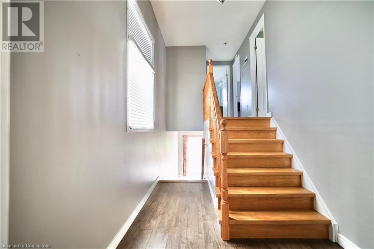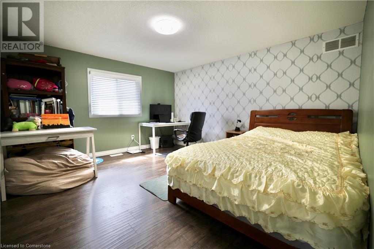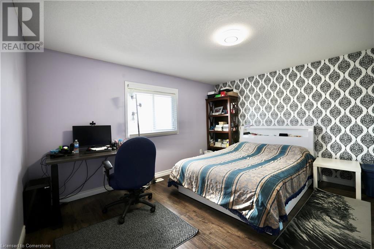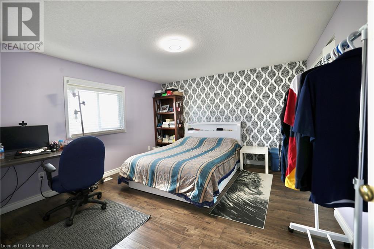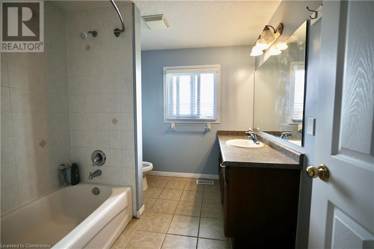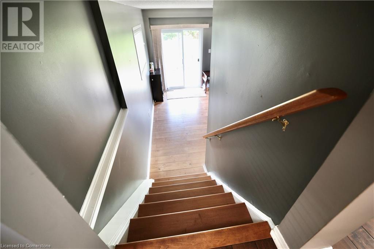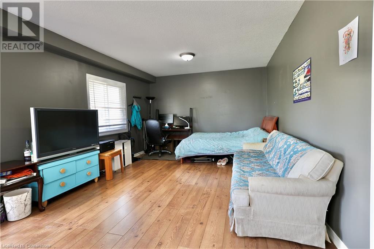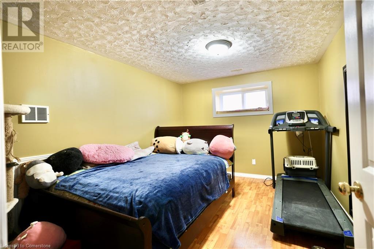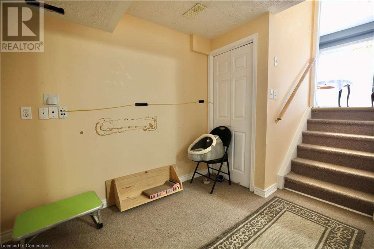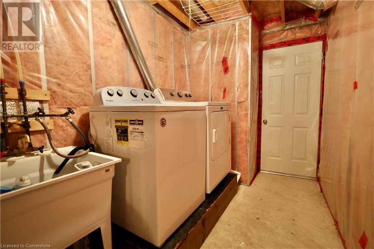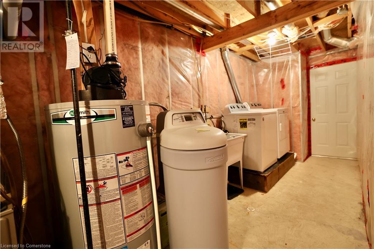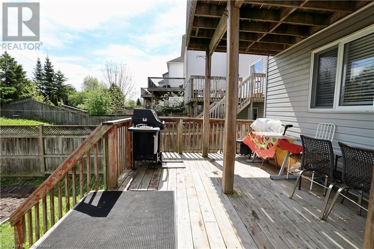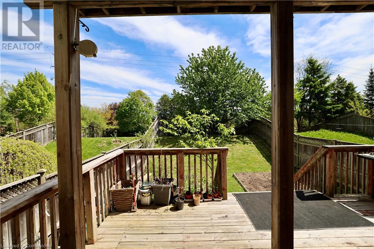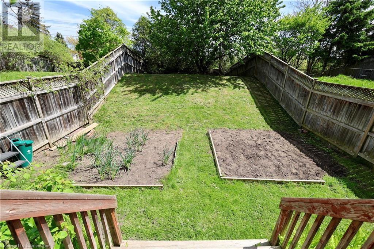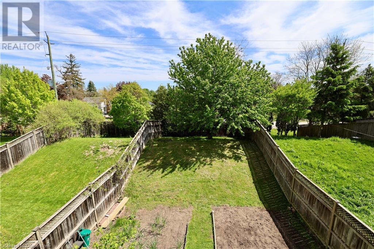4 Bedroom
3 Bathroom
2,275 ft2
3 Level
Central Air Conditioning
Forced Air
$3,500 MonthlyInsurance
Family-Friendly Home for Lease in Prime Laurelwood Location! Welcome to this spacious, fully finished home in the highly desirable Laurelwood neighbourhood—perfect for families, professionals, or university staff and students! 4 Bedrooms | 3 Bathrooms | Finished Walk-Out Basement. Oversized Primary Bedroom with walk-in closet and ensuite featuring a relaxing Jacuzzi tub, Hardwood Floors throughout the main level, Bright Kitchen with breakfast bar, dinette, and sliding doors to a private, fully fenced backyard, Walk-Out Basement with rec room and additional bedroom—ideal for guests, in-laws, or office space Unbeatable Location: Steps to top-rated schools, scenic trails, shopping center, YMCA, and Waterloo Public Library, On a direct bus route to both universities—ideal for students or faculty, Gas line for backyard BBQ, Available for Sep.1. Contact us today for rental terms and to schedule your private viewing! (id:43503)
Property Details
|
MLS® Number
|
40730578 |
|
Property Type
|
Single Family |
|
Amenities Near By
|
Playground, Public Transit, Schools, Shopping |
|
Community Features
|
Community Centre, School Bus |
|
Features
|
Sump Pump |
|
Parking Space Total
|
3 |
Building
|
Bathroom Total
|
3 |
|
Bedrooms Above Ground
|
3 |
|
Bedrooms Below Ground
|
1 |
|
Bedrooms Total
|
4 |
|
Appliances
|
Dishwasher, Dryer, Refrigerator, Stove, Water Softener, Washer, Microwave Built-in |
|
Architectural Style
|
3 Level |
|
Basement Development
|
Finished |
|
Basement Type
|
Full (finished) |
|
Construction Style Attachment
|
Detached |
|
Cooling Type
|
Central Air Conditioning |
|
Exterior Finish
|
Brick, Vinyl Siding |
|
Half Bath Total
|
1 |
|
Heating Fuel
|
Natural Gas |
|
Heating Type
|
Forced Air |
|
Stories Total
|
3 |
|
Size Interior
|
2,275 Ft2 |
|
Type
|
House |
|
Utility Water
|
Municipal Water |
Parking
Land
|
Acreage
|
No |
|
Land Amenities
|
Playground, Public Transit, Schools, Shopping |
|
Sewer
|
Municipal Sewage System |
|
Size Depth
|
152 Ft |
|
Size Frontage
|
30 Ft |
|
Size Total Text
|
Unknown |
|
Zoning Description
|
R5 |
Rooms
| Level |
Type |
Length |
Width |
Dimensions |
|
Second Level |
Dining Room |
|
|
10'5'' x 12'10'' |
|
Second Level |
Kitchen |
|
|
10'8'' x 12'10'' |
|
Third Level |
Full Bathroom |
|
|
Measurements not available |
|
Third Level |
Primary Bedroom |
|
|
20'0'' x 11'8'' |
|
Basement |
Bedroom |
|
|
13'0'' x 9'9'' |
|
Basement |
Recreation Room |
|
|
20'11'' x 12'10'' |
|
Main Level |
2pc Bathroom |
|
|
Measurements not available |
|
Main Level |
Living Room |
|
|
16'10'' x 13'3'' |
|
Upper Level |
3pc Bathroom |
|
|
Measurements not available |
|
Upper Level |
Bedroom |
|
|
13'8'' x 12'6'' |
|
Upper Level |
Bedroom |
|
|
13'3'' x 12'6'' |
https://www.realtor.ca/real-estate/28338343/686-wild-ginger-avenue-waterloo

