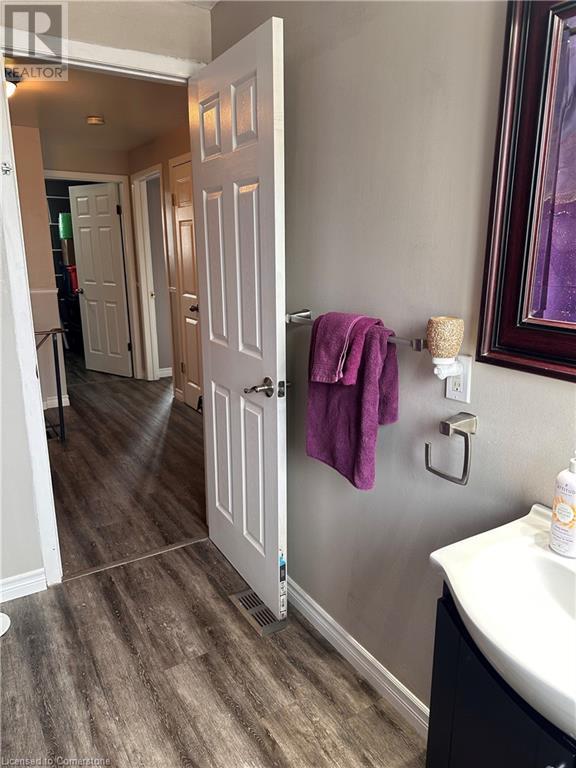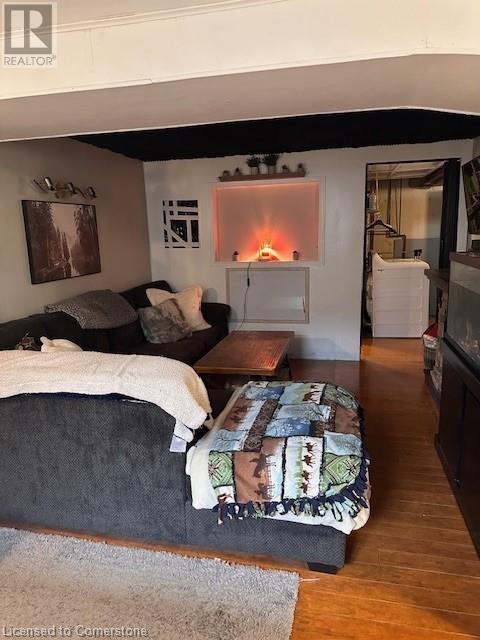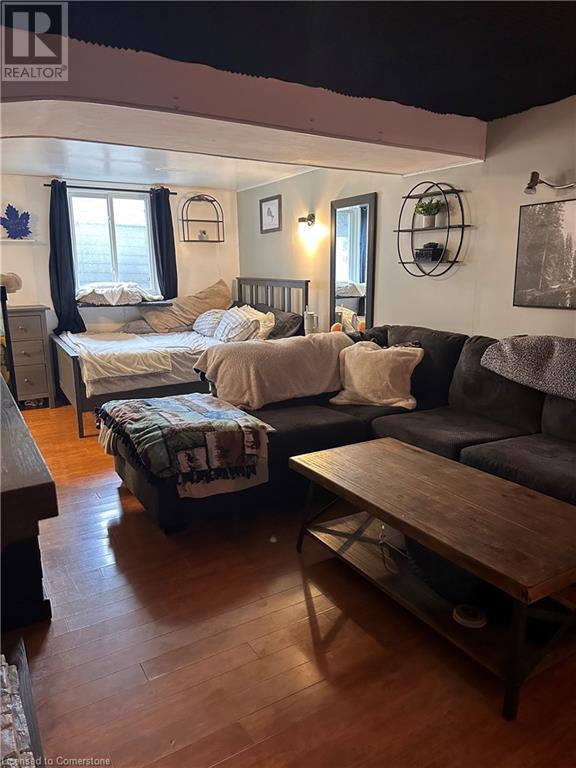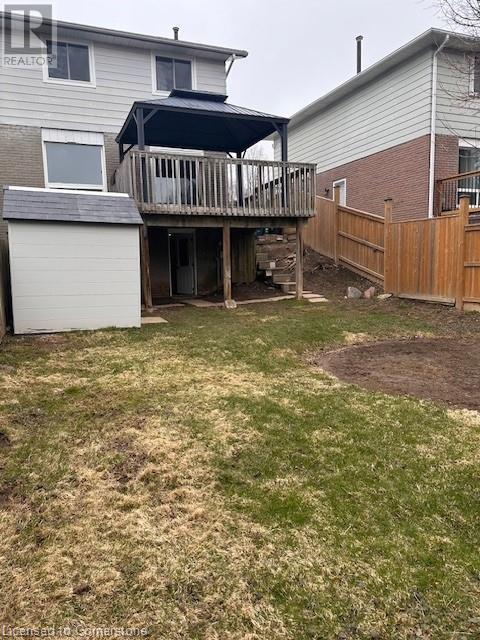3 Bedroom
2 Bathroom
1,224 ft2
2 Level
Central Air Conditioning
Forced Air
$589,900
Welcome to this beautifully updated semi-detached home, built in 1972, offering a perfect balance of classic charm and modern upgrades in a highly sought-after neighborhood. This freehold property, with no condo fees, is an excellent opportunity for first-time homebuyers or investors looking for a solid rental property in a high-demand area. Featuring three spacious bedrooms and two bathrooms, the home boasts a bright and airy open-concept living and dining area, where large windows flood the space with natural light, creating a warm and inviting atmosphere. The modernized kitchen is designed for both style and functionality, equipped with updated appliances, ample cabinetry, and sleek finishes, making meal preparation a pleasure. Recent upgrades include freshly painted interiors, well-maintained flooring, and energy-efficient appliances, ensuring a move-in-ready experience. The generously sized bedrooms provide comfortable retreats, each with ample closet space and large windows offering serene neighborhood views. The well-appointed bathrooms feature modern fixtures and clean designs for added convenience. Outdoors, the private backyard serves as a perfect space for entertaining, gardening, or simply unwinding, while the well-maintained exterior and ample parking space add to the home’s curb appeal. Situated in a vibrant, family-friendly community, this home offers easy access to top-rated schools, parks, shopping centers, restaurants, and public transit, ensuring a seamless lifestyle. Whether you're looking for a move-in-ready family home or a rental property with strong income potential, this semi-detached home is an incredible opportunity in a prime location. Don’t miss out—schedule your viewing today! (AC/Furnace - 2020, Windows - 2020, Front door - 2020, Shingle roof - 2017 as per homeowner) (id:43503)
Property Details
|
MLS® Number
|
40708151 |
|
Property Type
|
Single Family |
|
Neigbourhood
|
Victoria Hills |
|
Amenities Near By
|
Park, Place Of Worship, Playground, Public Transit, Schools, Shopping |
|
Communication Type
|
High Speed Internet |
|
Equipment Type
|
Water Heater |
|
Parking Space Total
|
2 |
|
Rental Equipment Type
|
Water Heater |
|
Structure
|
Shed |
Building
|
Bathroom Total
|
2 |
|
Bedrooms Above Ground
|
3 |
|
Bedrooms Total
|
3 |
|
Appliances
|
Central Vacuum, Dishwasher, Dryer, Microwave, Refrigerator, Stove, Washer |
|
Architectural Style
|
2 Level |
|
Basement Development
|
Partially Finished |
|
Basement Type
|
Full (partially Finished) |
|
Constructed Date
|
1972 |
|
Construction Style Attachment
|
Semi-detached |
|
Cooling Type
|
Central Air Conditioning |
|
Exterior Finish
|
Brick |
|
Foundation Type
|
Poured Concrete |
|
Half Bath Total
|
1 |
|
Heating Fuel
|
Natural Gas |
|
Heating Type
|
Forced Air |
|
Stories Total
|
2 |
|
Size Interior
|
1,224 Ft2 |
|
Type
|
House |
|
Utility Water
|
Municipal Water |
Land
|
Access Type
|
Highway Access, Highway Nearby |
|
Acreage
|
No |
|
Land Amenities
|
Park, Place Of Worship, Playground, Public Transit, Schools, Shopping |
|
Sewer
|
Municipal Sewage System |
|
Size Depth
|
110 Ft |
|
Size Frontage
|
30 Ft |
|
Size Total
|
0|under 1/2 Acre |
|
Size Total Text
|
0|under 1/2 Acre |
|
Zoning Description
|
R2b |
Rooms
| Level |
Type |
Length |
Width |
Dimensions |
|
Second Level |
Bedroom |
|
|
9'5'' x 9'4'' |
|
Second Level |
Bedroom |
|
|
12'11'' x 8'9'' |
|
Second Level |
Primary Bedroom |
|
|
14'2'' x 9'8'' |
|
Second Level |
4pc Bathroom |
|
|
Measurements not available |
|
Basement |
Recreation Room |
|
|
18'7'' x 18'4'' |
|
Basement |
Bonus Room |
|
|
9'8'' x 7'6'' |
|
Basement |
Laundry Room |
|
|
Measurements not available |
|
Basement |
2pc Bathroom |
|
|
Measurements not available |
|
Main Level |
Dining Room |
|
|
8'6'' x 10'8'' |
|
Main Level |
Living Room |
|
|
11'7'' x 18'8'' |
|
Main Level |
Kitchen |
|
|
9'3'' x 11'9'' |
Utilities
https://www.realtor.ca/real-estate/28146608/67-shadeland-crescent-kitchener































