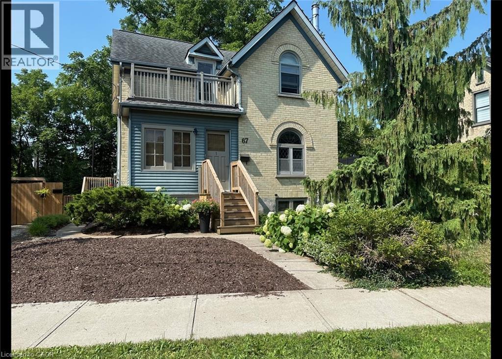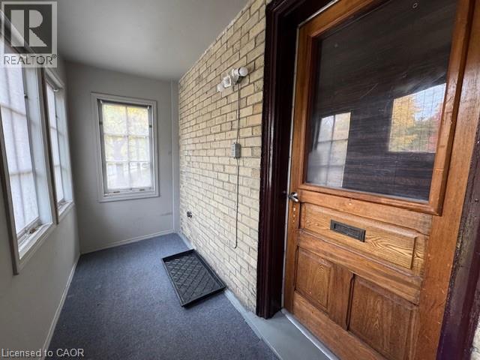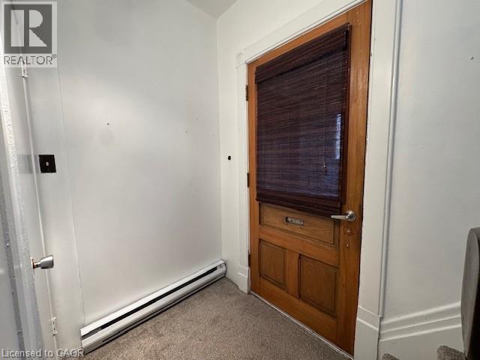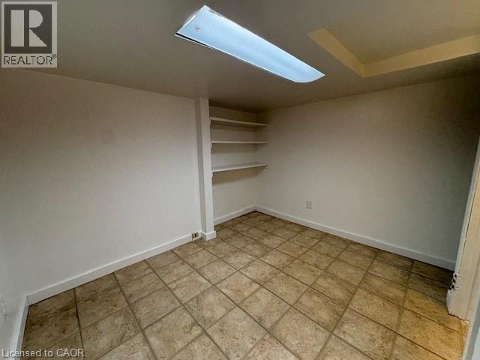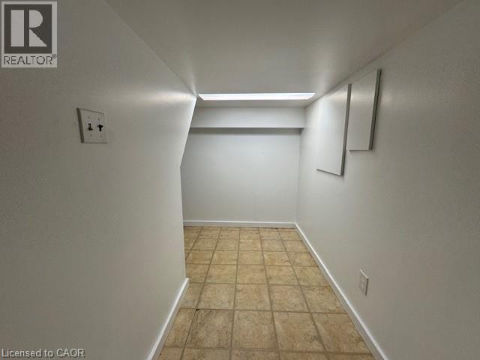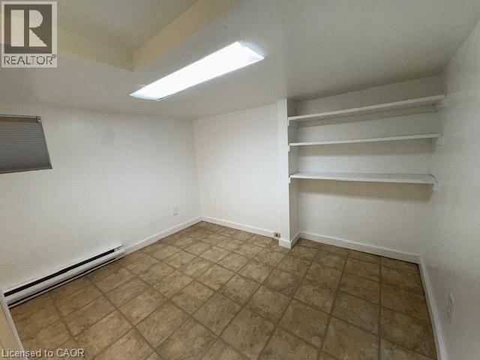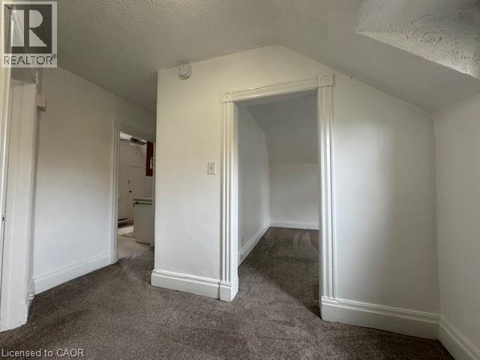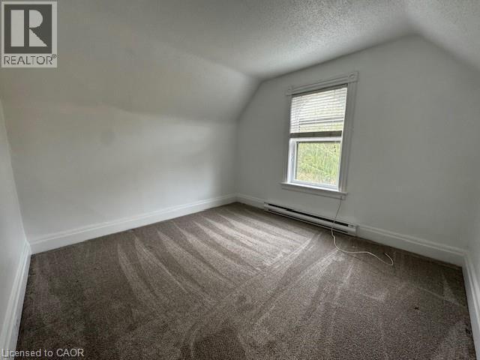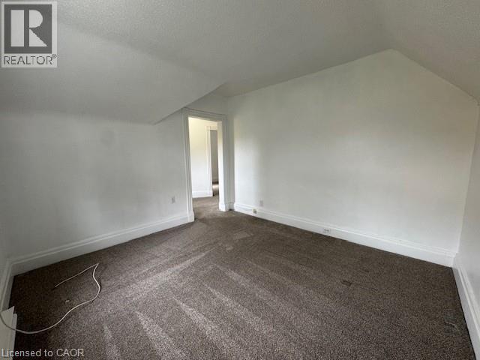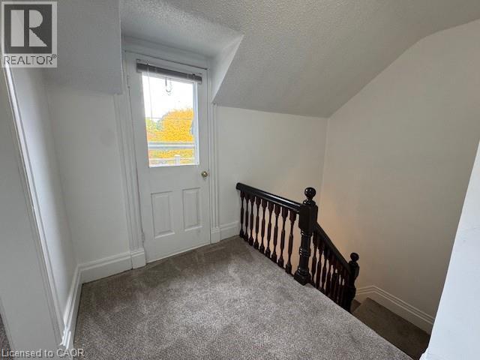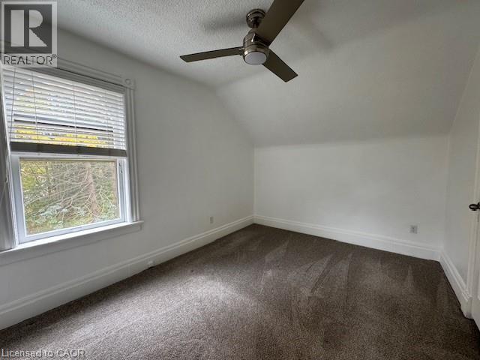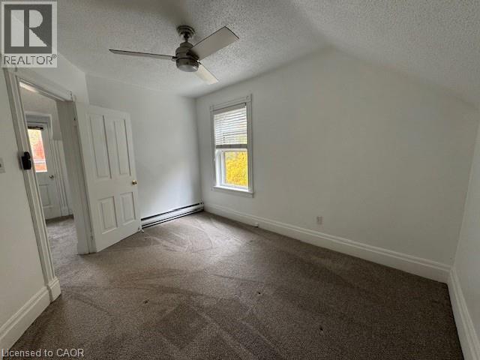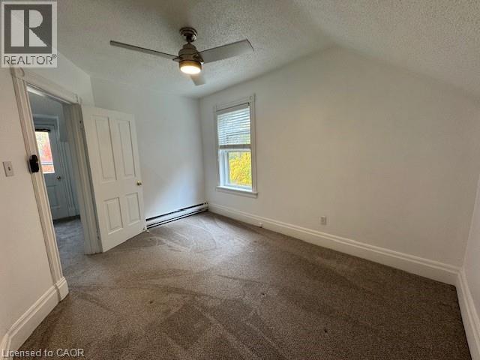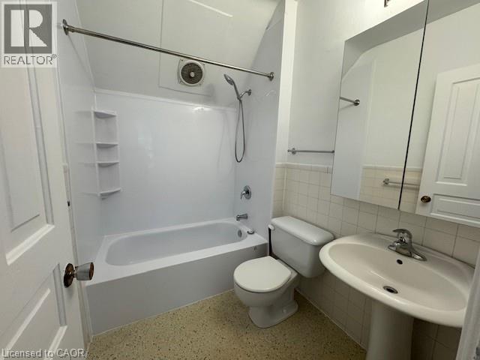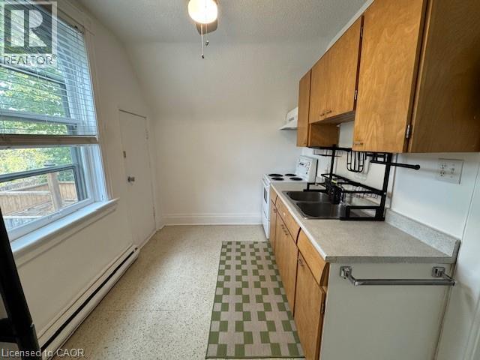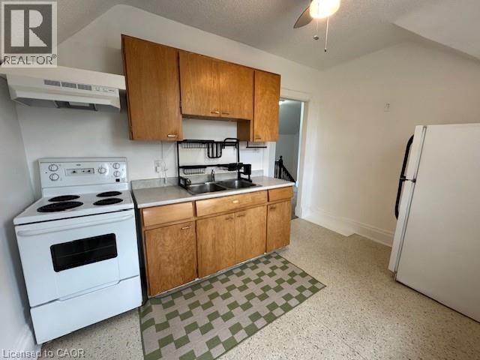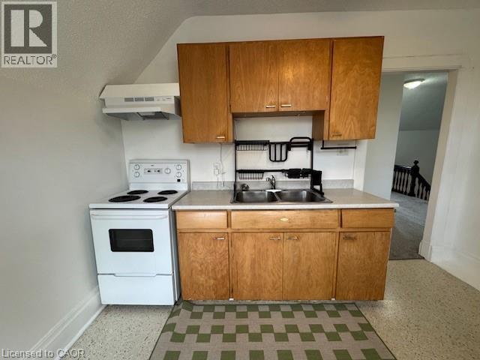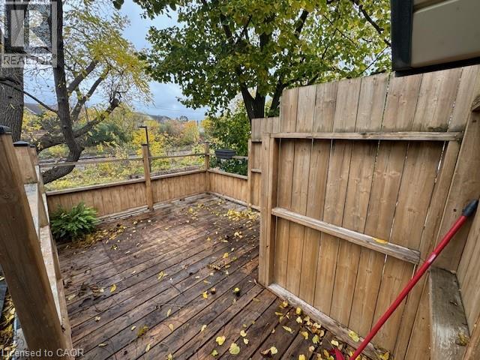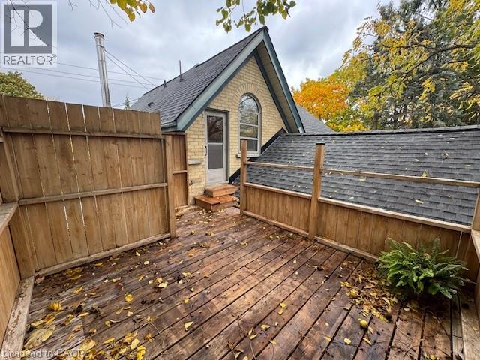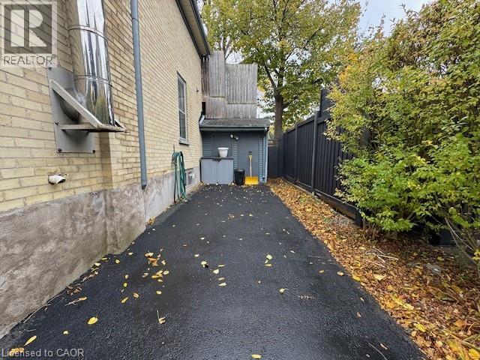1 Bedroom
1 Bathroom
900 ft2
None
Baseboard Heaters
$1,595 Monthly
This home offers plenty of driveway space, with 2–3 car parking available at the side of the house. Conveniently located close to Queen Street South, just steps from Victoria Park and the Iron Horse Trail, you’ll enjoy quiet living without sacrificing the convenience and excitement of Downtown Kitchener. Only a few minutes’ drive to Highway 7/8 and the 401. Plenty of amenities and shopping nearby. Contact us today to see this rental unit! 1 Bedroom with a Den/Office in the Basement 1 Full Bathroom Upper unit includes access to a private back deck overlooking the landscaped surroundings Large Windows for plenty of natural light Private Balcony overlooking a serene, park-like setting 4 Appliances Included: Fridge, Stove, Washer, and Dryer Water Softener provided 2 Parking Spots included Small Basement Space perfect for storage or a home office Freshly Painted and move-in ready NEW Carpet throughout the apartment Trails to Victoria Park nearby, perfect for outdoor enthusiasts Enjoy the tranquility of a park-like setting while being conveniently located in the heart of Kitchener See sales brochure below for showing information (id:43503)
Property Details
|
MLS® Number
|
40781381 |
|
Property Type
|
Single Family |
|
Neigbourhood
|
Mill Courtland Woodside Park |
|
Amenities Near By
|
Hospital, Park |
|
Features
|
Balcony |
|
Parking Space Total
|
2 |
Building
|
Bathroom Total
|
1 |
|
Bedrooms Above Ground
|
1 |
|
Bedrooms Total
|
1 |
|
Appliances
|
Dryer, Refrigerator, Stove, Washer |
|
Basement Development
|
Partially Finished |
|
Basement Type
|
Partial (partially Finished) |
|
Construction Style Attachment
|
Attached |
|
Cooling Type
|
None |
|
Exterior Finish
|
Aluminum Siding, Brick |
|
Heating Fuel
|
Electric |
|
Heating Type
|
Baseboard Heaters |
|
Stories Total
|
1 |
|
Size Interior
|
900 Ft2 |
|
Type
|
Apartment |
|
Utility Water
|
Municipal Water |
Land
|
Acreage
|
No |
|
Land Amenities
|
Hospital, Park |
|
Sewer
|
Municipal Sewage System |
|
Size Depth
|
70 Ft |
|
Size Total
|
0|under 1/2 Acre |
|
Size Total Text
|
0|under 1/2 Acre |
|
Zoning Description
|
R2b |
Rooms
| Level |
Type |
Length |
Width |
Dimensions |
|
Second Level |
3pc Bathroom |
|
|
Measurements not available |
|
Second Level |
Kitchen |
|
|
11'10'' x 7'4'' |
|
Second Level |
Bedroom |
|
|
13'4'' x 9'5'' |
|
Second Level |
Living Room |
|
|
10'10'' x 11'5'' |
https://www.realtor.ca/real-estate/29024302/67-mill-street-unit-a-kitchener

