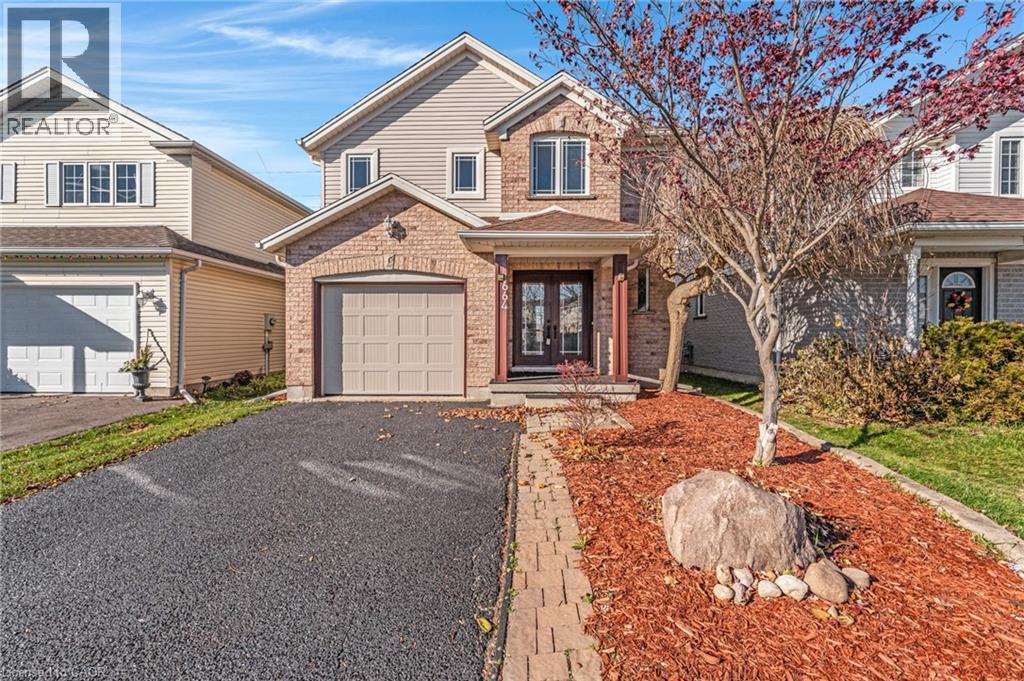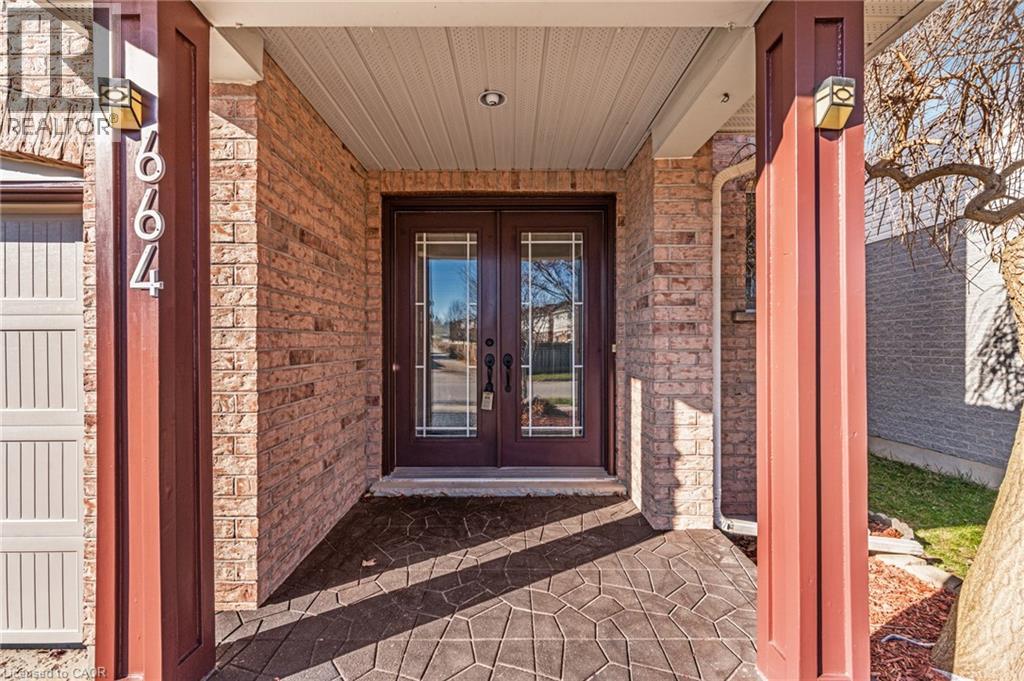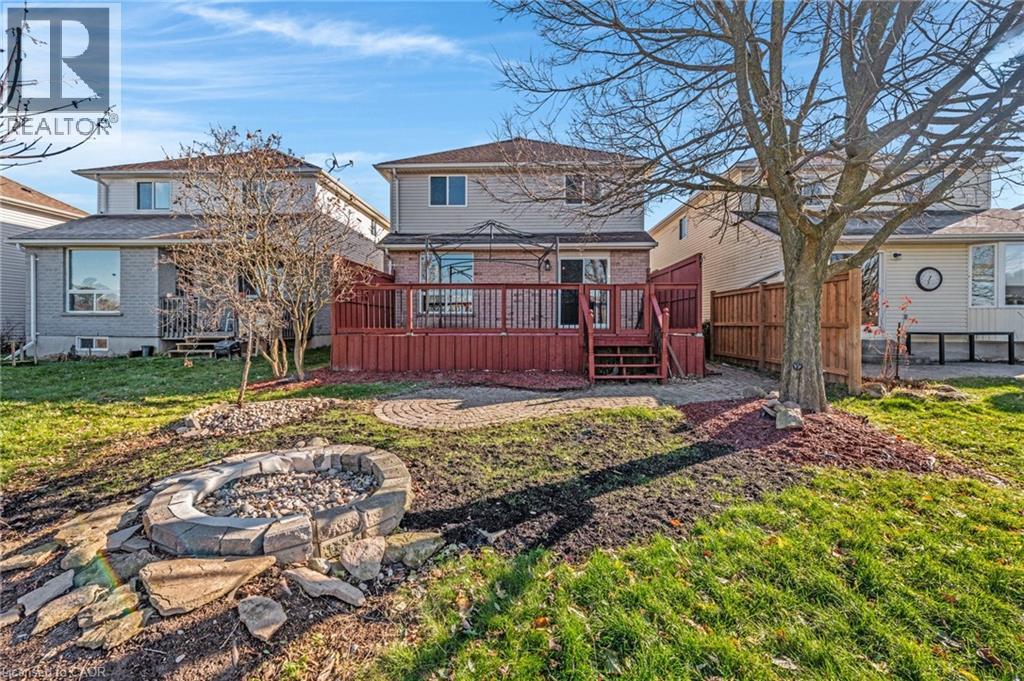664 Brandenburg Boulevard Waterloo, Ontario N2T 2V4
$699,000
A home your family has been waiting for in highly sought-after Clair Hills! Pride of ownership shines throughout this beautifully maintained, fully finished home. Step through the attractive double French doors into a spacious foyer with an oversized closet, leading to the carpet-free main floor enhanced with crown moulding. The chef-inspired kitchen features granite countertops, under-cabinet lighting, a built-in pantry, a stunning stone backsplash, and an over-the-range hood microwave. The bright dining area offers walkout sliders to a 12’ x 12’ deck overlooking a fantastic backyard with a serene pond feature. A welcoming living room with bamboo flooring and a convenient 3-piece bathroom complete the main level. Upstairs, the primary bedroom retreat includes a walk-in closet with excellent storage. Two additional generously sized bedrooms and a spacious 4-piece bathroom complete the second floor. The finished basement provides extra living and entertaining space, featuring a cozy rec room with a gas fireplace. Enjoy the tranquil backyard setting with no rear neighbours—a rare find. Close to great schools, parks, and all amenities. Updates include: Furnace (2023), Air Conditioner (2023), Hot Water Tank (2025), Freshly Painted Throughout (2025), New Carpet (2025). (id:43503)
Open House
This property has open houses!
2:00 pm
Ends at:4:00 pm
Property Details
| MLS® Number | 40788966 |
| Property Type | Single Family |
| Neigbourhood | Clair Hills |
| Amenities Near By | Park, Public Transit, Schools, Shopping |
| Community Features | Quiet Area |
| Equipment Type | Water Heater |
| Features | Backs On Greenbelt, Conservation/green Belt, Gazebo, Automatic Garage Door Opener |
| Parking Space Total | 3 |
| Rental Equipment Type | Water Heater |
| View Type | View Of Water |
Building
| Bathroom Total | 2 |
| Bedrooms Above Ground | 3 |
| Bedrooms Total | 3 |
| Appliances | Dishwasher, Refrigerator, Water Softener, Microwave Built-in, Gas Stove(s), Hood Fan |
| Architectural Style | 2 Level |
| Basement Development | Partially Finished |
| Basement Type | Full (partially Finished) |
| Constructed Date | 2000 |
| Construction Style Attachment | Detached |
| Cooling Type | Central Air Conditioning |
| Exterior Finish | Aluminum Siding, Brick |
| Foundation Type | Poured Concrete |
| Heating Type | Forced Air |
| Stories Total | 2 |
| Size Interior | 2,335 Ft2 |
| Type | House |
| Utility Water | Municipal Water, Sand Point |
Parking
| Attached Garage |
Land
| Access Type | Road Access |
| Acreage | No |
| Land Amenities | Park, Public Transit, Schools, Shopping |
| Sewer | Municipal Sewage System |
| Size Depth | 99 Ft |
| Size Frontage | 33 Ft |
| Size Irregular | 0.075 |
| Size Total | 0.075 Ac|under 1/2 Acre |
| Size Total Text | 0.075 Ac|under 1/2 Acre |
| Zoning Description | Fr |
Rooms
| Level | Type | Length | Width | Dimensions |
|---|---|---|---|---|
| Second Level | Primary Bedroom | 17'3'' x 14'2'' | ||
| Second Level | Bedroom | 12'0'' x 11'9'' | ||
| Second Level | Bedroom | 13'3'' x 11'10'' | ||
| Second Level | 5pc Bathroom | Measurements not available | ||
| Basement | Recreation Room | 22'9'' x 15'3'' | ||
| Basement | Laundry Room | Measurements not available | ||
| Main Level | Dining Room | 10'4'' x 8'4'' | ||
| Main Level | Living Room | 16'11'' x 12'8'' | ||
| Main Level | Kitchen | 11'9'' x 10'5'' | ||
| Main Level | 3pc Bathroom | Measurements not available |
https://www.realtor.ca/real-estate/29124115/664-brandenburg-boulevard-waterloo
Contact Us
Contact us for more information





