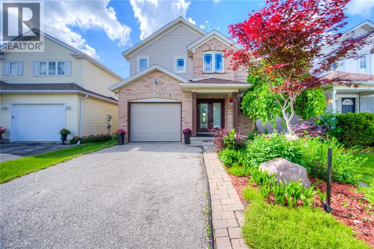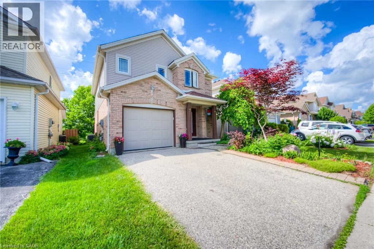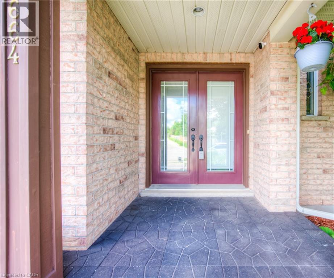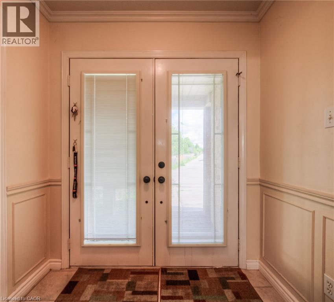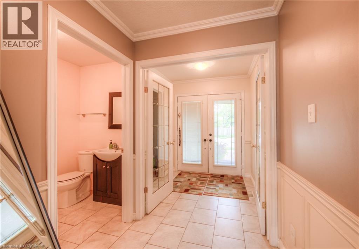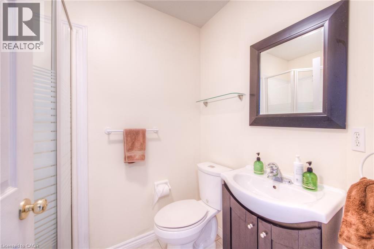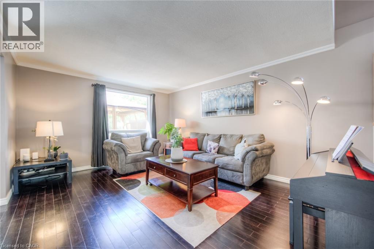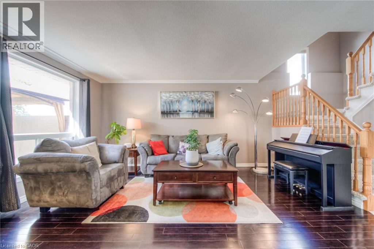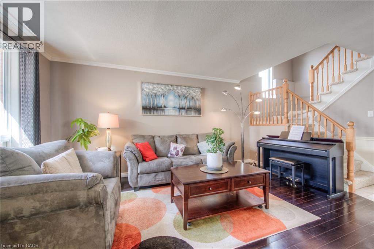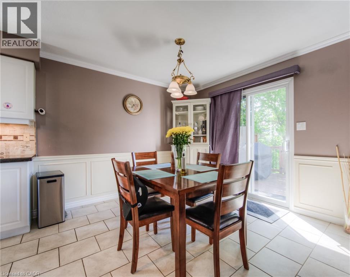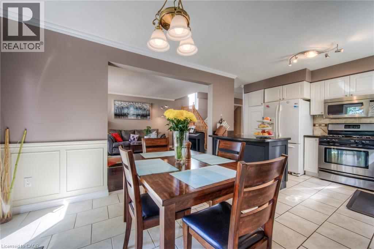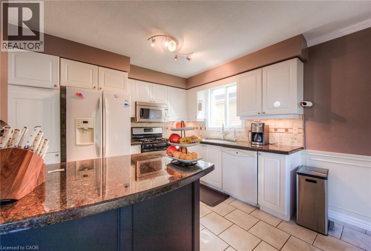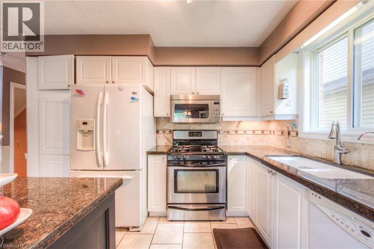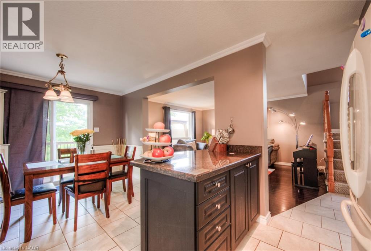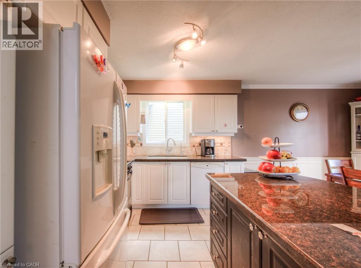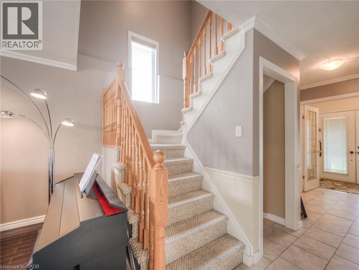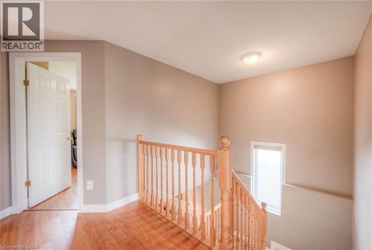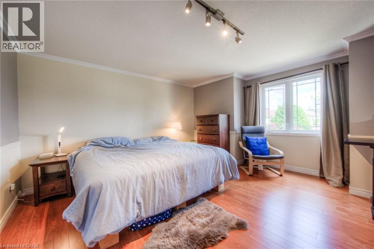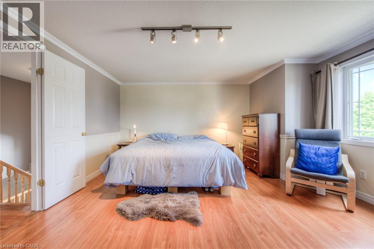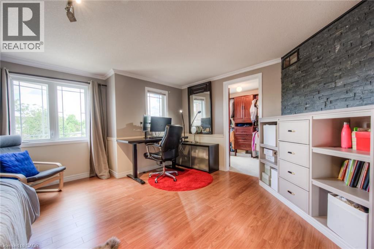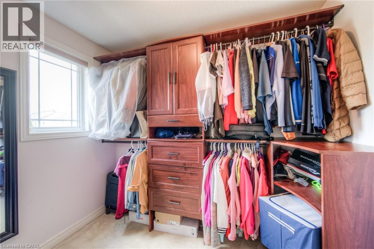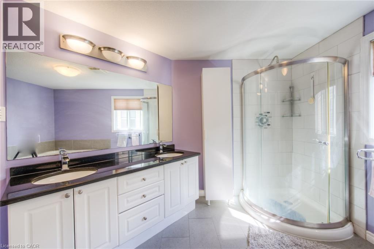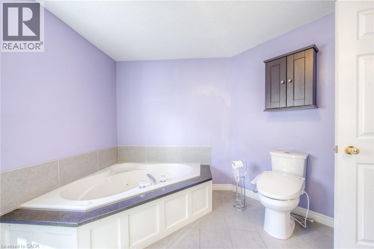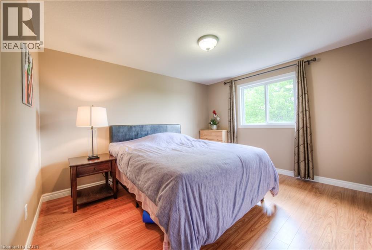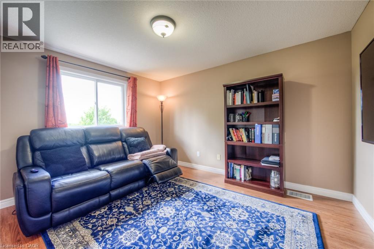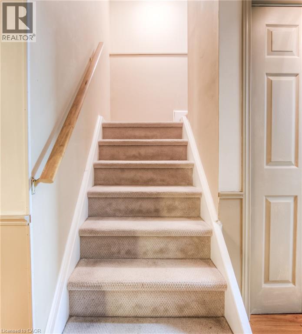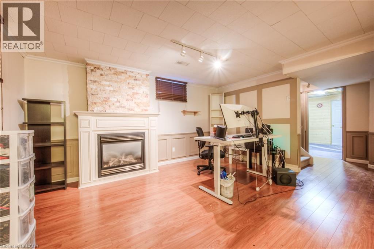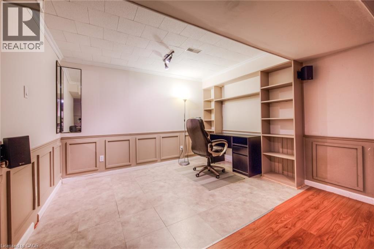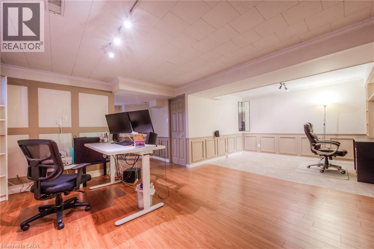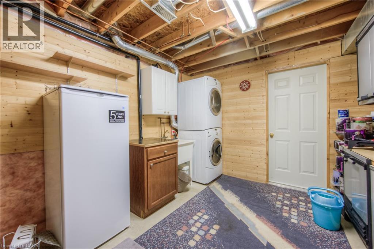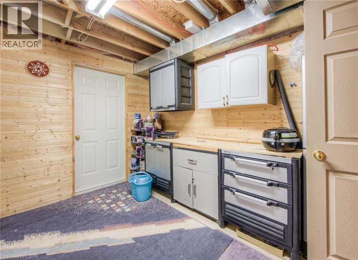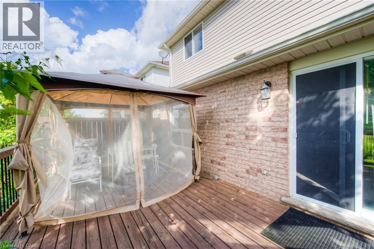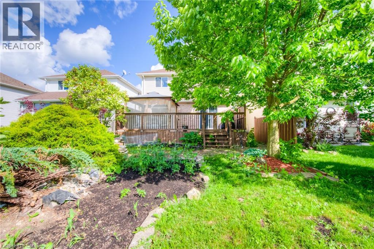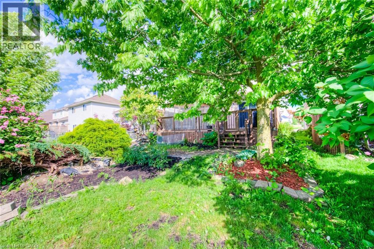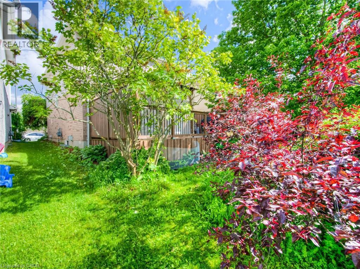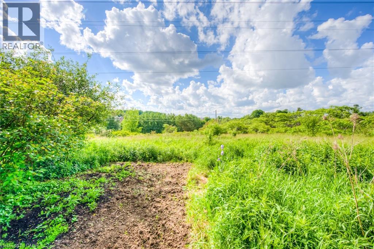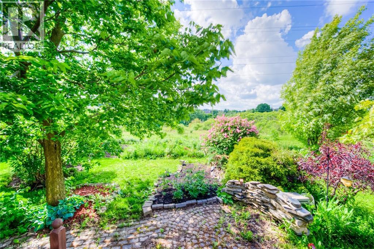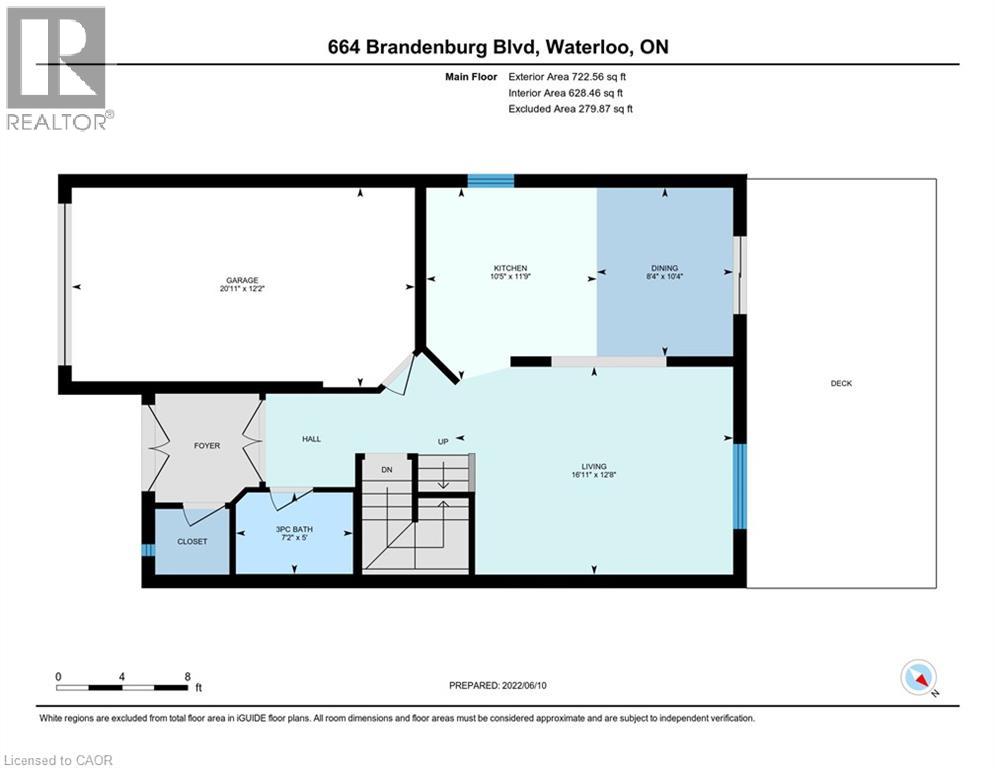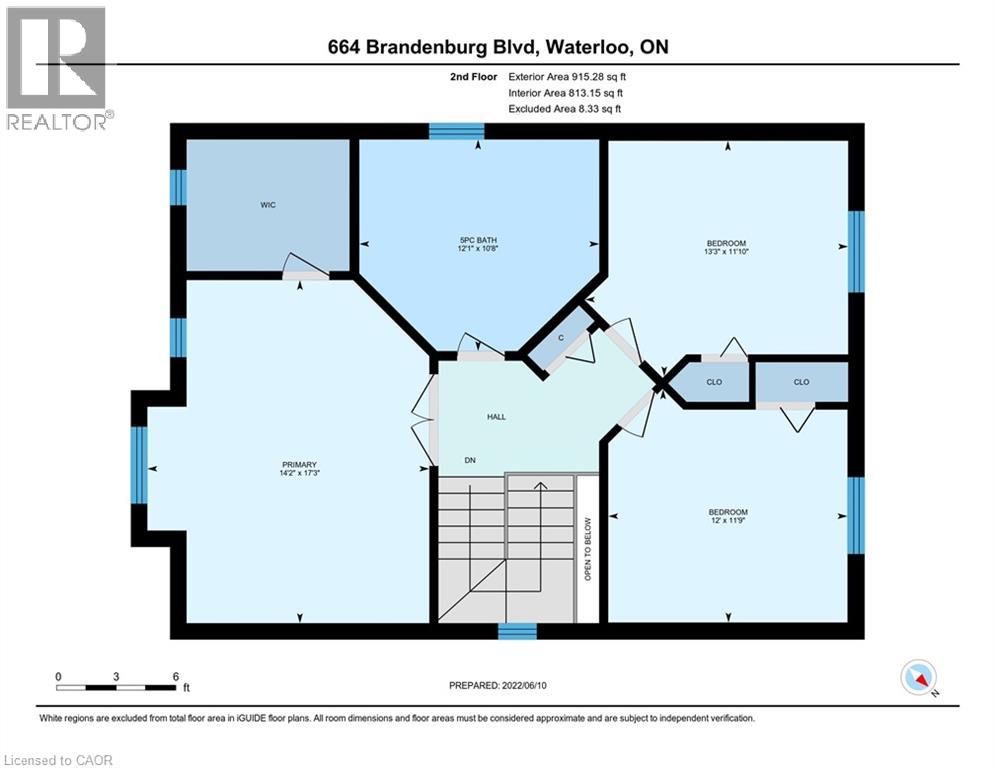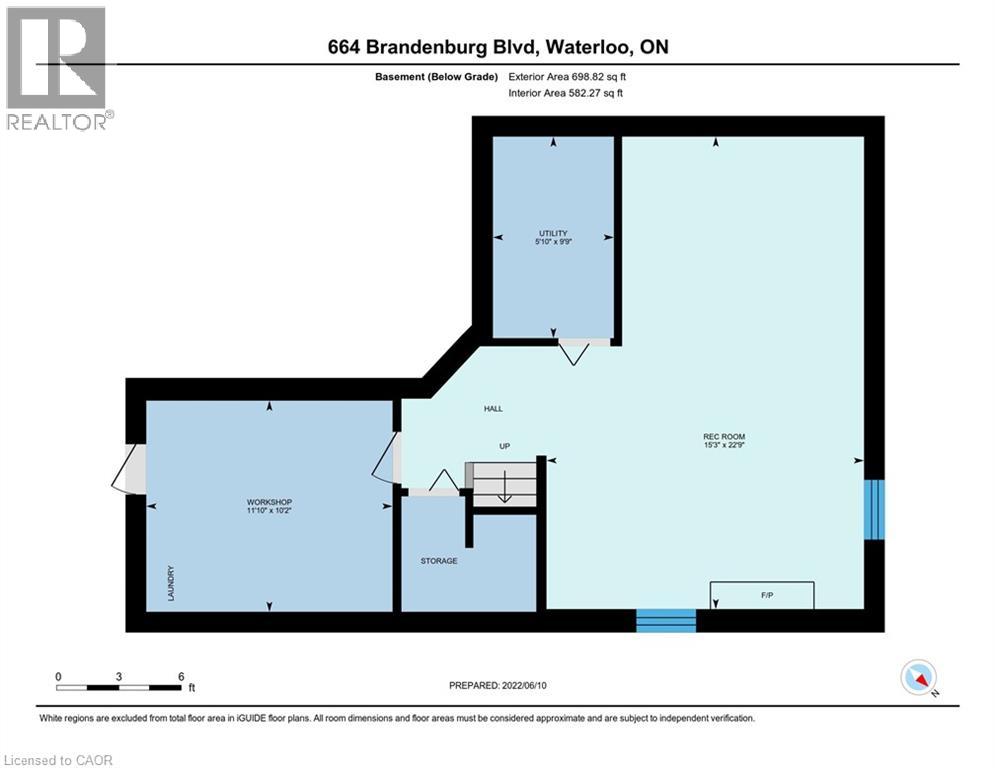3 Bedroom
2 Bathroom
2,335 ft2
2 Level
Fireplace
Central Air Conditioning
Forced Air, Heat Pump
$850,000
Welcome to 664 Brandenburg Blvd, Waterloo — a beautifully finished home in the highly sought-after Clair Hills community of West Waterloo. This immaculate property is finished from top to bottom, offering exceptional living space for your family. Step through the elegant double French doors into a spacious foyer with an oversized closet, leading to a bright, carpet-free main floor. The open-concept layout features a generous living room, kitchen, and dining area — perfect for entertaining or family gatherings. The stylish kitchen boasts granite countertops, under-cabinet lighting, a stunning stone backsplash, a built-in pantry, and a new over-the-range Panasonic microwave. The sun-filled living room is enhanced by beautiful bamboo flooring, and a convenient 3-piece bathroom completes the main level. Upstairs, you’ll find three spacious bedrooms and a 5-piece main bathroom. The expansive primary bedroom offers a cozy sitting area and a walk-in closet, while the two additional bedrooms provide picturesque views of the lush greenspace behind the property. The fully finished basement extends your living area with a warm and inviting recreation space featuring a gas fireplace — perfect for relaxing evenings. Step outside to enjoy the peaceful, private backyard with no rear neighbours, ideal for summer gatherings or quiet outdoor retreats. Upgrade: Furnace(2023), Air Conditioner(2023). Located just minutes from top amenities including the University of Waterloo, Wilfrid Laurier University, medical centres, The Boardwalk shopping district, Costco, gyms, theatres, and grocery stores — this home combines comfort, convenience, and tranquility in one perfect package. (id:43503)
Property Details
|
MLS® Number
|
40778473 |
|
Property Type
|
Single Family |
|
Neigbourhood
|
Clair Hills |
|
Amenities Near By
|
Playground, Public Transit, Schools, Shopping |
|
Community Features
|
Quiet Area, Community Centre |
|
Equipment Type
|
Water Heater |
|
Features
|
Ravine, Backs On Greenbelt, Conservation/green Belt, Paved Driveway, Gazebo, Sump Pump, Automatic Garage Door Opener |
|
Parking Space Total
|
3 |
|
Rental Equipment Type
|
Water Heater |
Building
|
Bathroom Total
|
2 |
|
Bedrooms Above Ground
|
3 |
|
Bedrooms Total
|
3 |
|
Appliances
|
Dishwasher, Dryer, Microwave, Refrigerator, Water Softener, Water Purifier, Washer, Gas Stove(s), Garage Door Opener |
|
Architectural Style
|
2 Level |
|
Basement Development
|
Finished |
|
Basement Type
|
Full (finished) |
|
Construction Style Attachment
|
Detached |
|
Cooling Type
|
Central Air Conditioning |
|
Exterior Finish
|
Brick, Vinyl Siding |
|
Fireplace Present
|
Yes |
|
Fireplace Total
|
1 |
|
Foundation Type
|
Poured Concrete |
|
Heating Fuel
|
Natural Gas |
|
Heating Type
|
Forced Air, Heat Pump |
|
Stories Total
|
2 |
|
Size Interior
|
2,335 Ft2 |
|
Type
|
House |
|
Utility Water
|
Municipal Water |
Parking
Land
|
Acreage
|
No |
|
Land Amenities
|
Playground, Public Transit, Schools, Shopping |
|
Sewer
|
Municipal Sewage System |
|
Size Depth
|
98 Ft |
|
Size Frontage
|
33 Ft |
|
Size Total Text
|
Under 1/2 Acre |
|
Zoning Description
|
R5 |
Rooms
| Level |
Type |
Length |
Width |
Dimensions |
|
Second Level |
5pc Bathroom |
|
|
Measurements not available |
|
Second Level |
Bedroom |
|
|
12'0'' x 11'9'' |
|
Second Level |
Bedroom |
|
|
13'3'' x 11'10'' |
|
Second Level |
Primary Bedroom |
|
|
17'3'' x 14'2'' |
|
Basement |
Workshop |
|
|
11'10'' x 10'2'' |
|
Basement |
Recreation Room |
|
|
22'9'' x 15'3'' |
|
Main Level |
3pc Bathroom |
|
|
Measurements not available |
|
Main Level |
Dining Room |
|
|
10'4'' x 8'4'' |
|
Main Level |
Living Room |
|
|
16'11'' x 12'8'' |
|
Main Level |
Kitchen |
|
|
11'9'' x 10'5'' |
https://www.realtor.ca/real-estate/28981766/664-brandenburg-boulevard-waterloo

