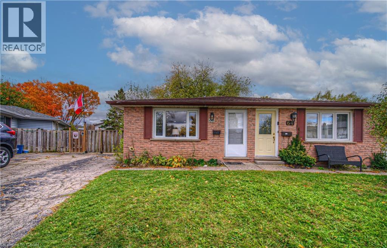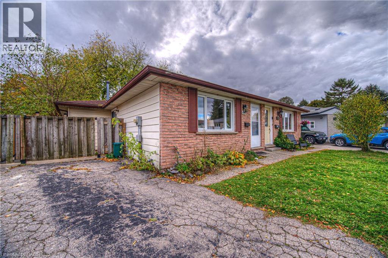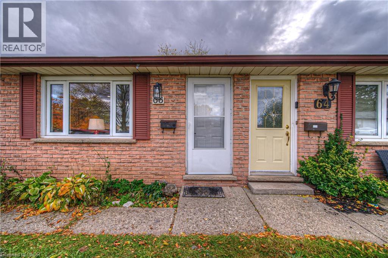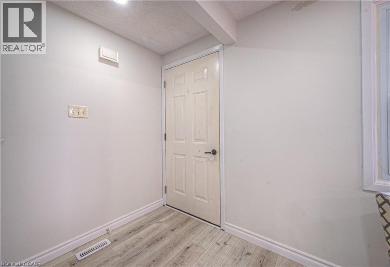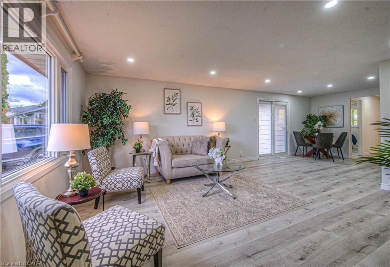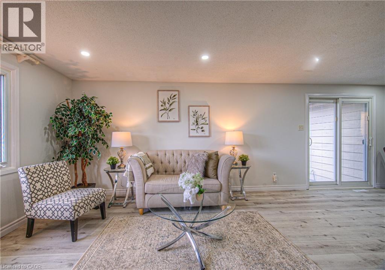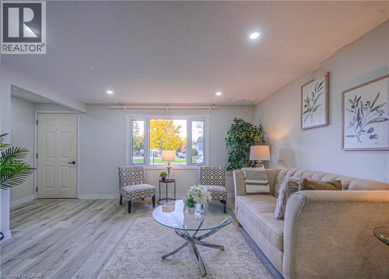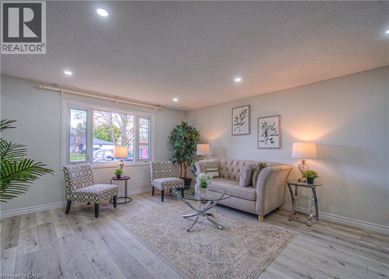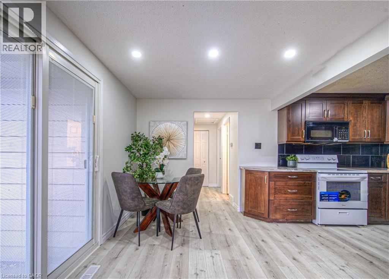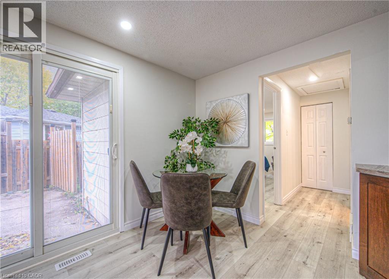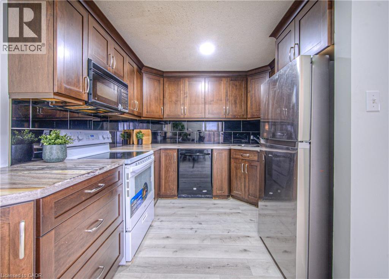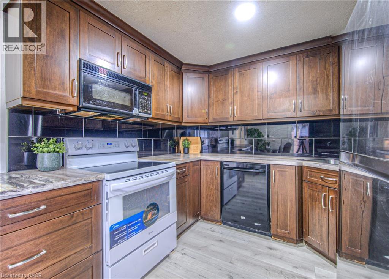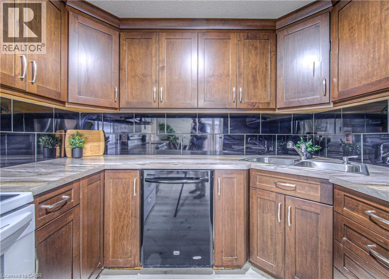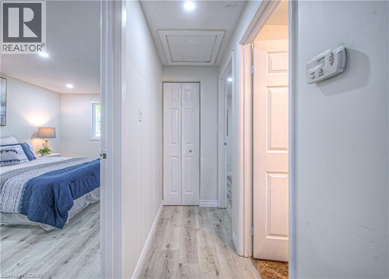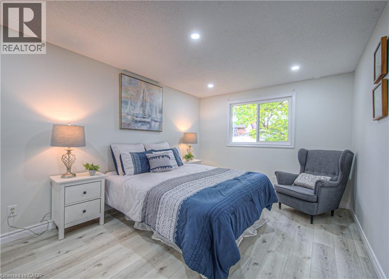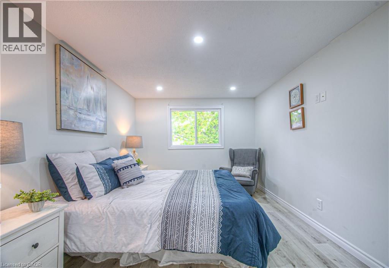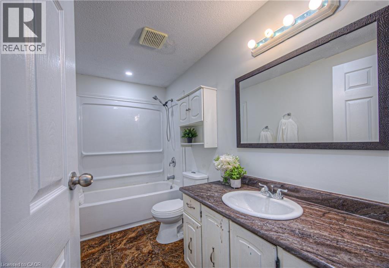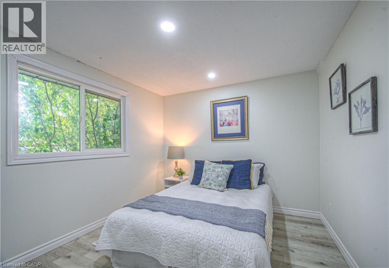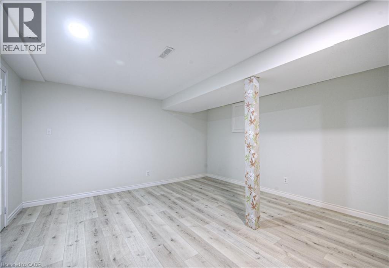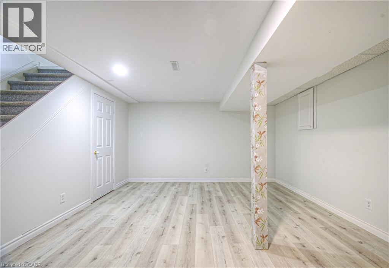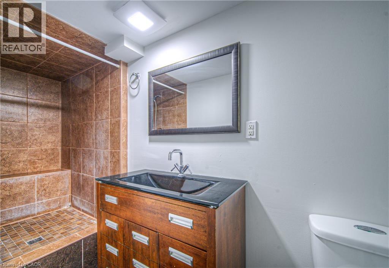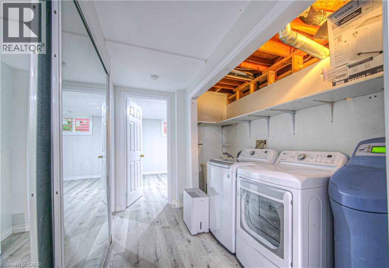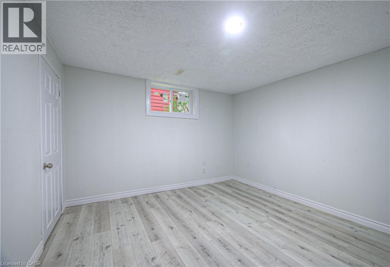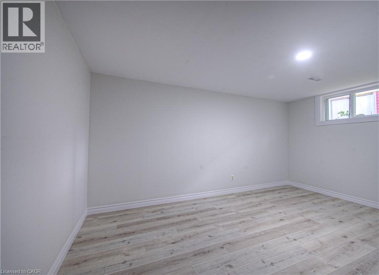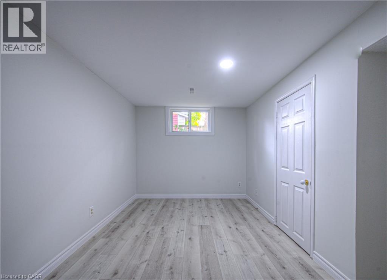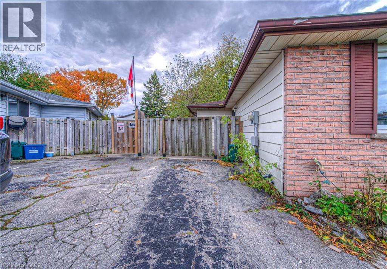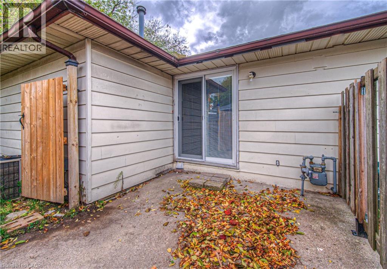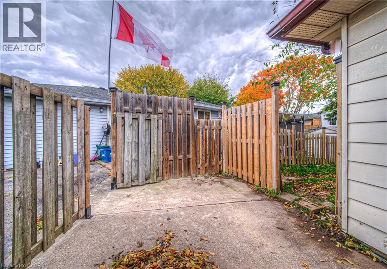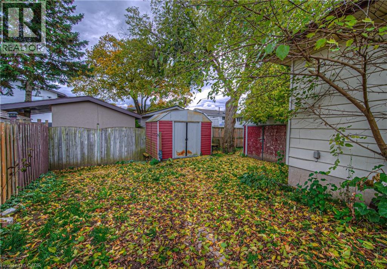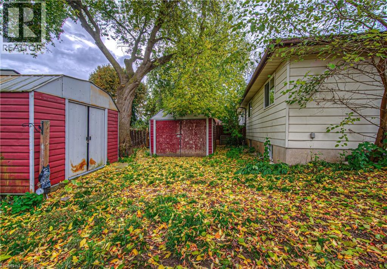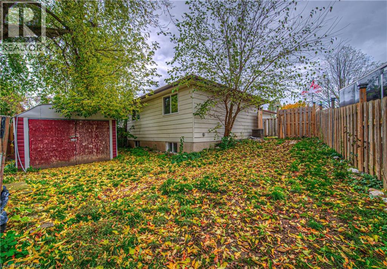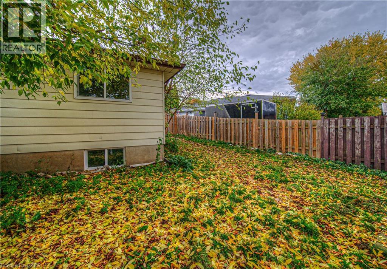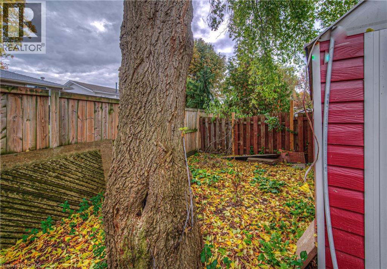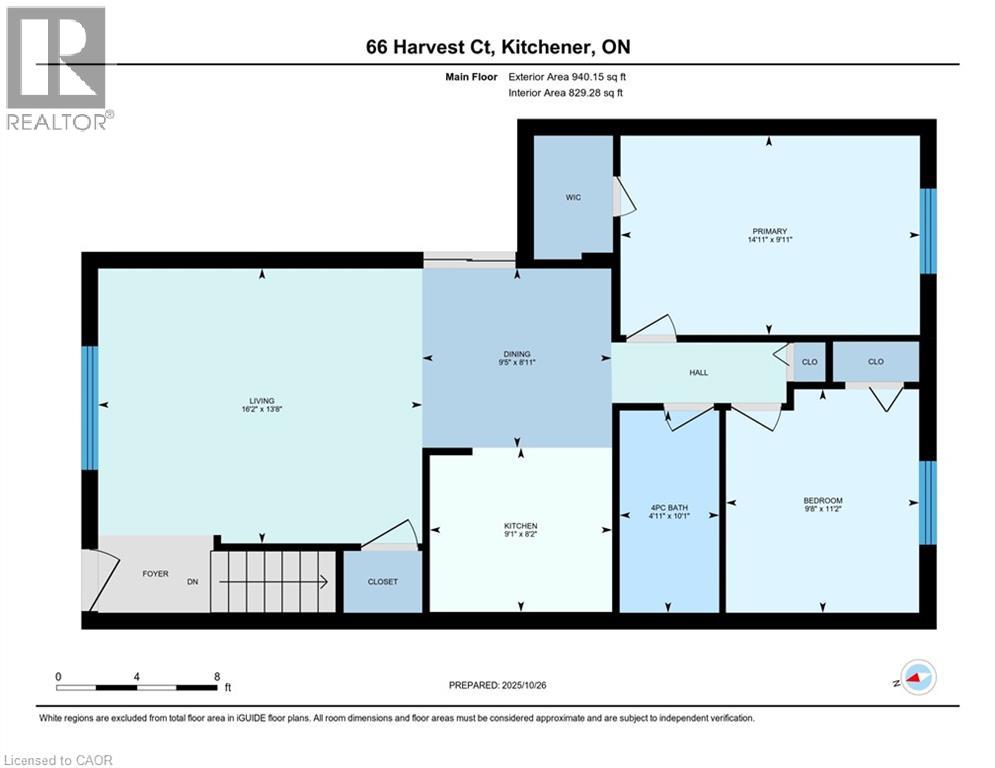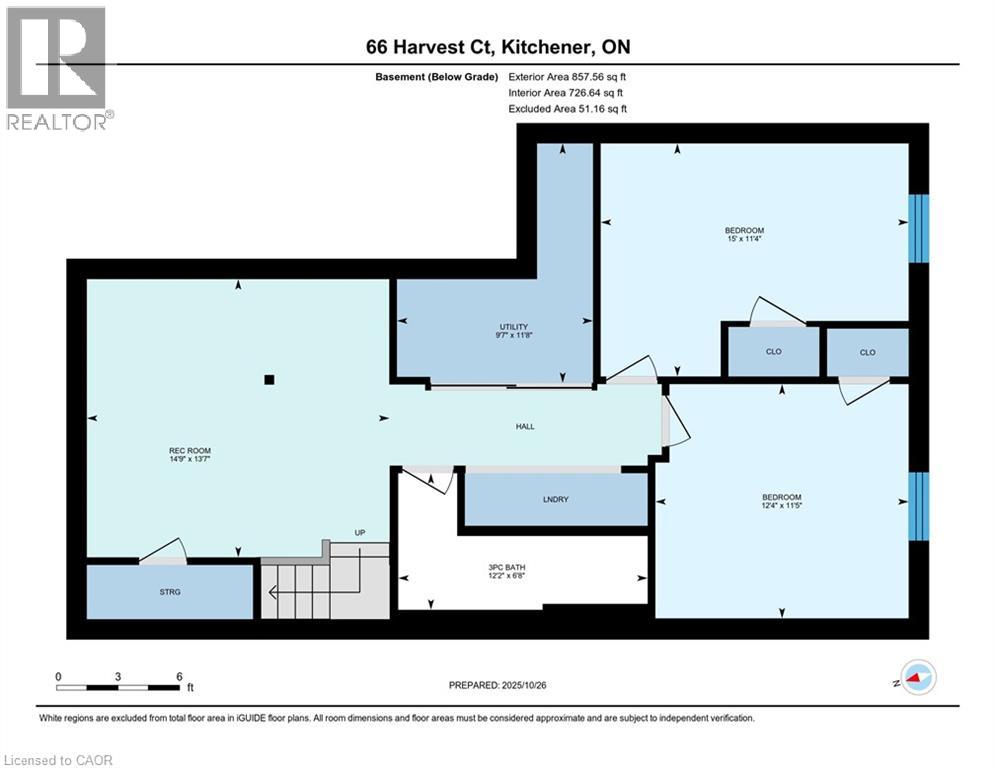4 Bedroom
2 Bathroom
1,797 ft2
Bungalow
Central Air Conditioning
Forced Air
$499,990
Great opportunity for investors and for first time home buyers.This home has the potential of being turned into a duplex, or to have an in-law suite as a mortgage helper. It is also ideal as starter home. It has 4 bedrooms and lots of parking space. Freshly painted. new flooring in the lower level, new windows in basement. Only minutes from the 401, close to conservation area, walking trails, shopping, public transit, in a quiet court. Semi-detached bungalows are rare to find, making this property even more appealing. Ample parking space, you can fit 3 large cars or 4 small vehicles. The open concept makes it very appealing for entertaining. The large basement has 2 bedrooms where you can send the teenagers that are asking for their own space. Come and check it out, you'll love it! (id:43503)
Property Details
|
MLS® Number
|
40781286 |
|
Property Type
|
Single Family |
|
Neigbourhood
|
Pioneer Park |
|
Amenities Near By
|
Public Transit |
|
Community Features
|
Quiet Area |
|
Equipment Type
|
Water Heater |
|
Features
|
Cul-de-sac, Conservation/green Belt, Paved Driveway |
|
Parking Space Total
|
3 |
|
Rental Equipment Type
|
Water Heater |
Building
|
Bathroom Total
|
2 |
|
Bedrooms Above Ground
|
2 |
|
Bedrooms Below Ground
|
2 |
|
Bedrooms Total
|
4 |
|
Appliances
|
Dishwasher, Dryer, Refrigerator, Stove, Washer |
|
Architectural Style
|
Bungalow |
|
Basement Development
|
Finished |
|
Basement Type
|
Full (finished) |
|
Constructed Date
|
1982 |
|
Construction Style Attachment
|
Semi-detached |
|
Cooling Type
|
Central Air Conditioning |
|
Exterior Finish
|
Brick Veneer |
|
Foundation Type
|
Poured Concrete |
|
Heating Fuel
|
Natural Gas |
|
Heating Type
|
Forced Air |
|
Stories Total
|
1 |
|
Size Interior
|
1,797 Ft2 |
|
Type
|
House |
|
Utility Water
|
Municipal Water |
Land
|
Acreage
|
No |
|
Land Amenities
|
Public Transit |
|
Sewer
|
Municipal Sewage System |
|
Size Depth
|
102 Ft |
|
Size Frontage
|
20 Ft |
|
Size Total Text
|
Under 1/2 Acre |
|
Zoning Description
|
R2b |
Rooms
| Level |
Type |
Length |
Width |
Dimensions |
|
Basement |
3pc Bathroom |
|
|
Measurements not available |
|
Basement |
Bedroom |
|
|
12'3'' x 11'5'' |
|
Basement |
Bedroom |
|
|
15'0'' x 11'4'' |
|
Basement |
Recreation Room |
|
|
14'9'' x 13'6'' |
|
Main Level |
4pc Bathroom |
|
|
Measurements not available |
|
Main Level |
Bedroom |
|
|
11'1'' x 9'7'' |
|
Main Level |
Primary Bedroom |
|
|
14'11'' x 9'11'' |
|
Main Level |
Dining Room |
|
|
9'9'' x 9'2'' |
|
Main Level |
Living Room |
|
|
16'1'' x 13'8'' |
|
Main Level |
Kitchen |
|
|
9'3'' x 9'0'' |
https://www.realtor.ca/real-estate/29034793/66-harvest-court-kitchener

