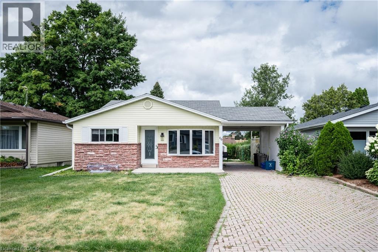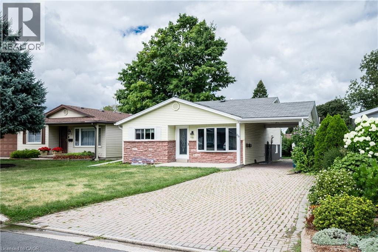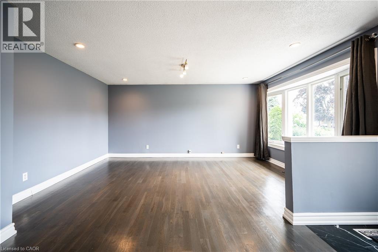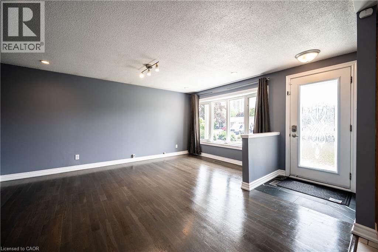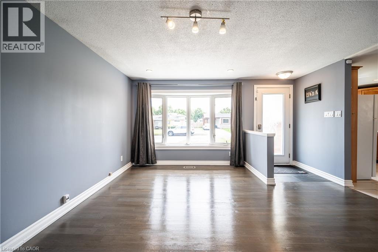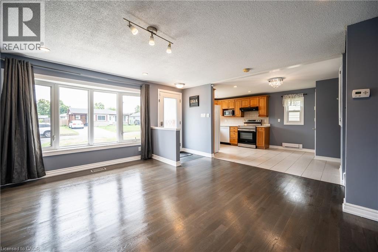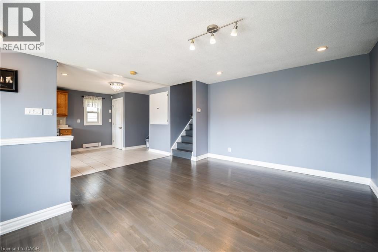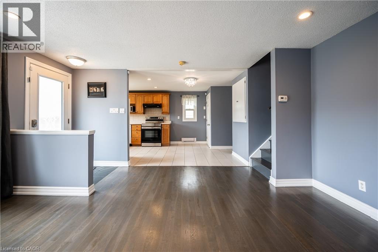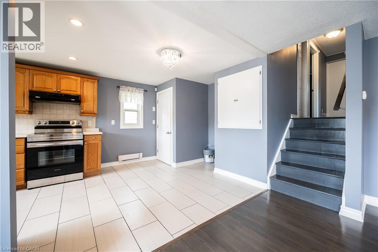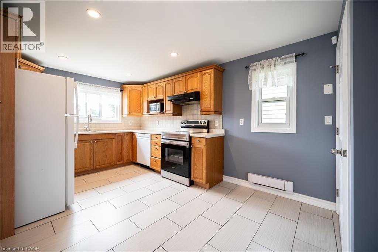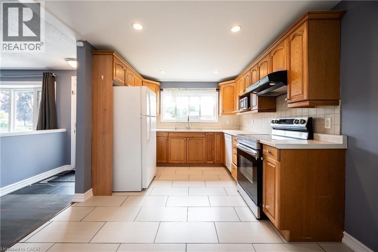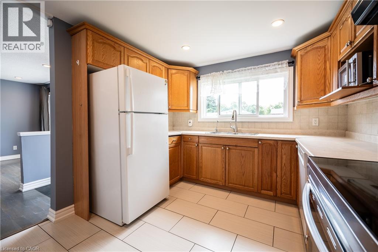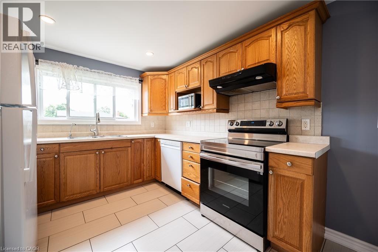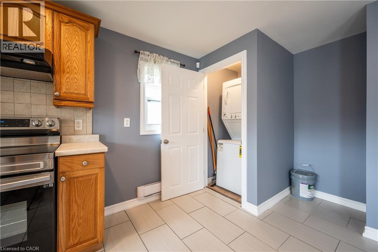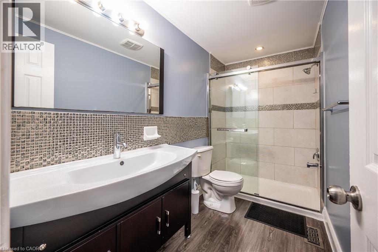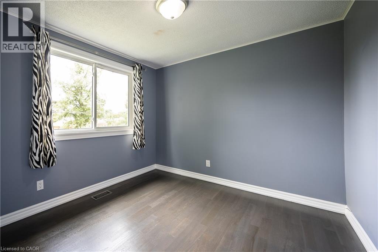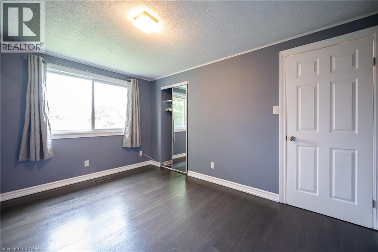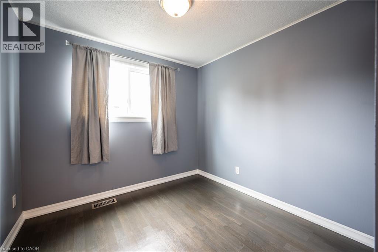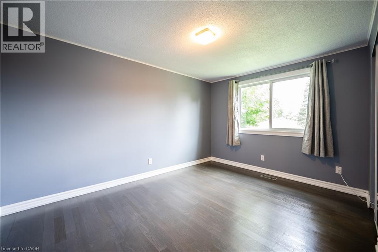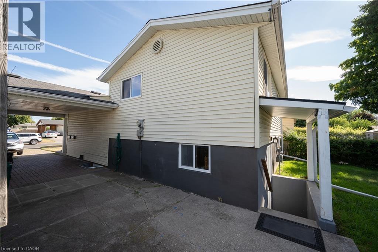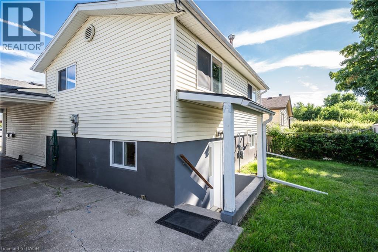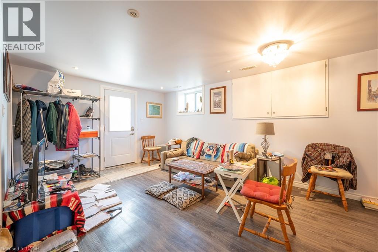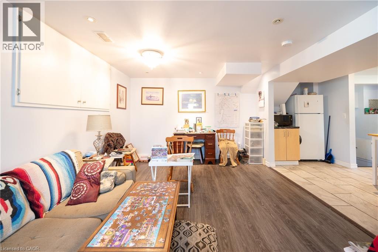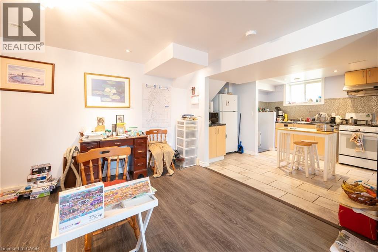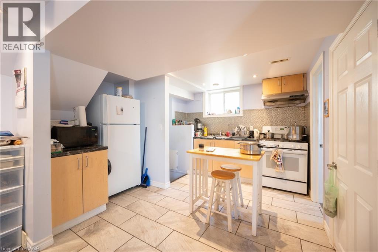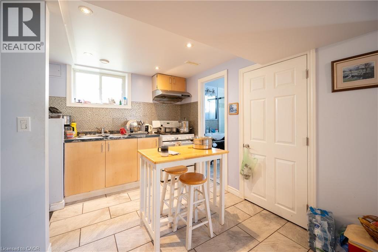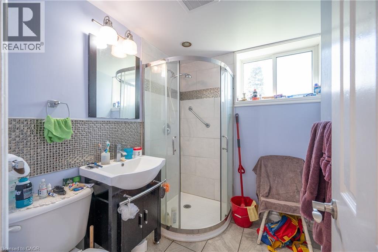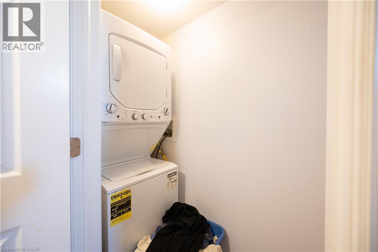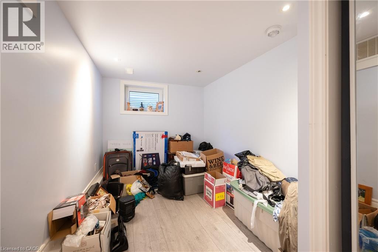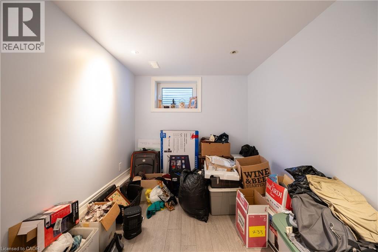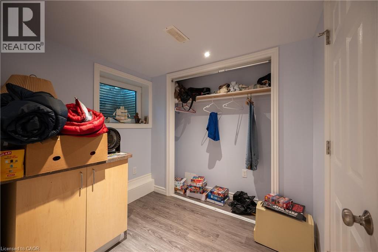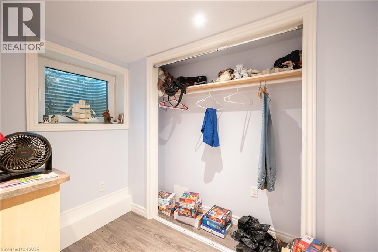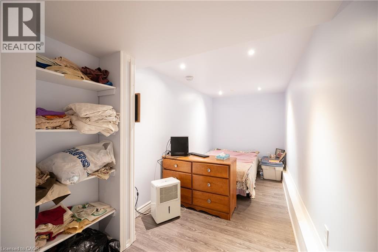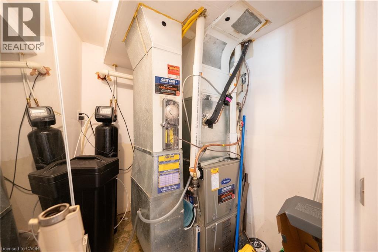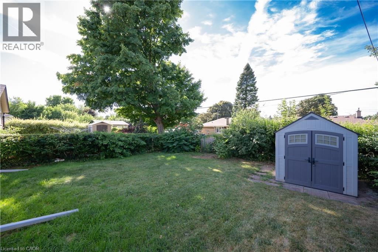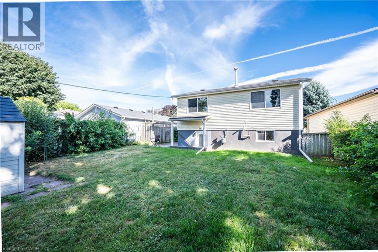5 Bedroom
2 Bathroom
1,745 ft2
Central Air Conditioning
Forced Air
$699,000
Welcome to this versatile property located on a quiet crescent, just minutes away from Fairview Mall, shopping plazas, schools, restaurants, parks, trails, LRT transit, Highway 8 and Highway 401. This home offers two self-contained units, each with its own kitchen and laundry, making it an ideal opportunity for investors or multi-generational families. The upper-level unit features 3 bedrooms and 1 bathroom, a spacious living room with abundant pot lights, and large windows that fill the space with natural light. The kitchen is generously sized, while the upgraded bathroom includes a modern walk-in shower with a stylish frameless glass enclosure. The lower-level unit comes with 2 bedrooms and 1 bathroom, accessible through a separate entrance via the garage. The lower unit is currently rented to reliable tenants at $2,000/month plus utilities, providing steady rental income. The entire home is carpet-free for easy maintenance. (id:43503)
Property Details
|
MLS® Number
|
40764890 |
|
Property Type
|
Single Family |
|
Neigbourhood
|
Vanier |
|
Amenities Near By
|
Park, Public Transit, Shopping |
|
Community Features
|
Quiet Area |
|
Parking Space Total
|
5 |
Building
|
Bathroom Total
|
2 |
|
Bedrooms Above Ground
|
3 |
|
Bedrooms Below Ground
|
2 |
|
Bedrooms Total
|
5 |
|
Appliances
|
Dishwasher, Dryer, Refrigerator, Stove, Washer, Hood Fan |
|
Basement Development
|
Finished |
|
Basement Type
|
Full (finished) |
|
Constructed Date
|
1968 |
|
Construction Style Attachment
|
Detached |
|
Cooling Type
|
Central Air Conditioning |
|
Exterior Finish
|
Aluminum Siding, Concrete |
|
Heating Fuel
|
Natural Gas |
|
Heating Type
|
Forced Air |
|
Size Interior
|
1,745 Ft2 |
|
Type
|
House |
|
Utility Water
|
Municipal Water |
Parking
Land
|
Acreage
|
No |
|
Land Amenities
|
Park, Public Transit, Shopping |
|
Sewer
|
Municipal Sewage System |
|
Size Depth
|
105 Ft |
|
Size Frontage
|
44 Ft |
|
Size Total Text
|
Under 1/2 Acre |
|
Zoning Description
|
R2c |
Rooms
| Level |
Type |
Length |
Width |
Dimensions |
|
Second Level |
4pc Bathroom |
|
|
Measurements not available |
|
Second Level |
Bedroom |
|
|
10'8'' x 9'3'' |
|
Second Level |
Bedroom |
|
|
9'8'' x 13'0'' |
|
Second Level |
Bedroom |
|
|
7'5'' x 8'7'' |
|
Basement |
Bedroom |
|
|
20'1'' x 8'1'' |
|
Basement |
Bedroom |
|
|
13'8'' x 13'0'' |
|
Basement |
Laundry Room |
|
|
Measurements not available |
|
Lower Level |
3pc Bathroom |
|
|
Measurements not available |
|
Lower Level |
Kitchen |
|
|
10'0'' x 17'2'' |
|
Lower Level |
Living Room/dining Room |
|
|
15'6'' x 14'2'' |
|
Main Level |
Laundry Room |
|
|
Measurements not available |
|
Main Level |
Kitchen/dining Room |
|
|
10'3'' x 18'6'' |
|
Main Level |
Living Room |
|
|
14'1'' x 15'6'' |
https://www.realtor.ca/real-estate/28817397/66-belwood-crescent-waterloo

