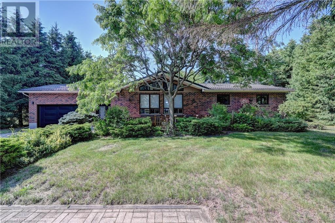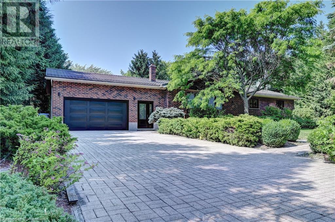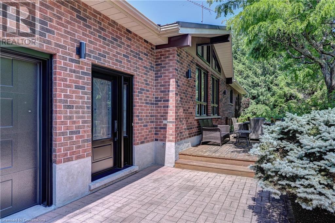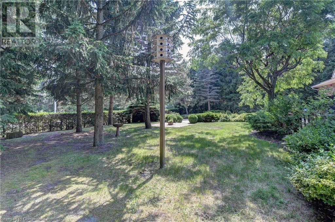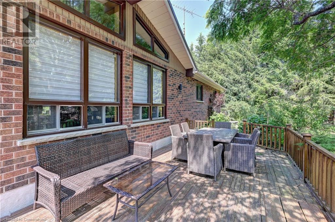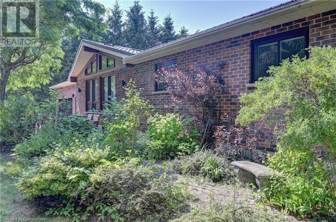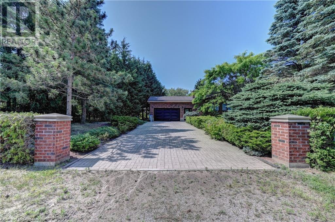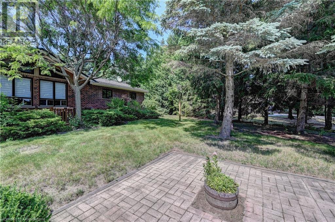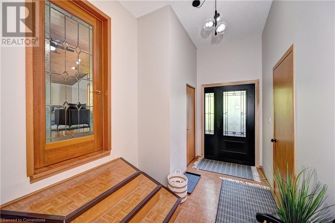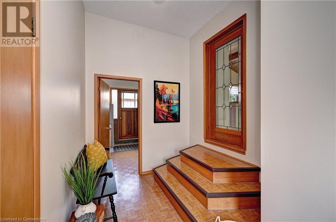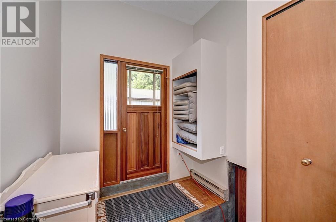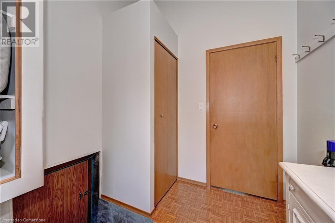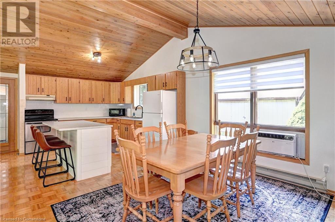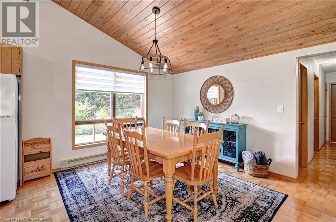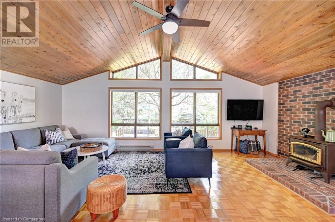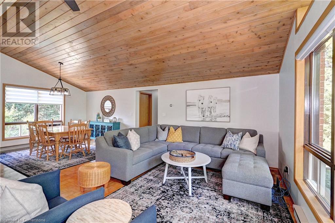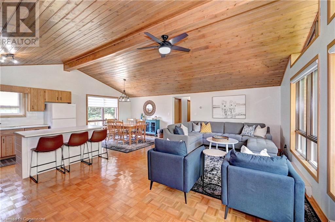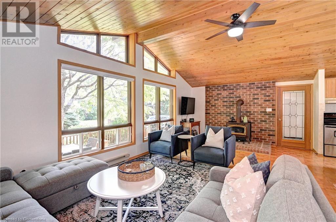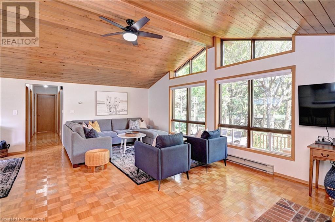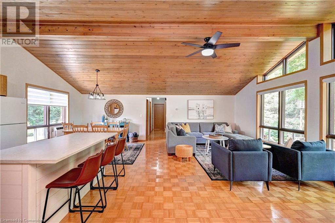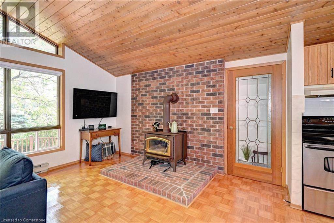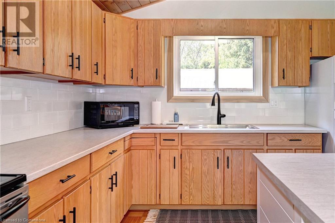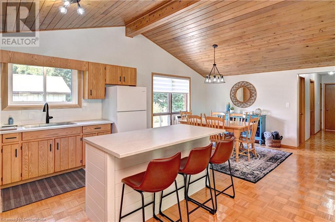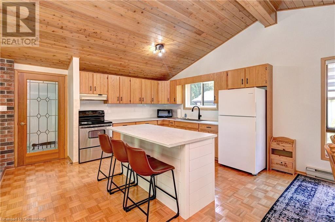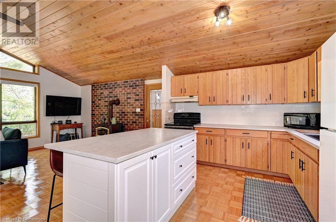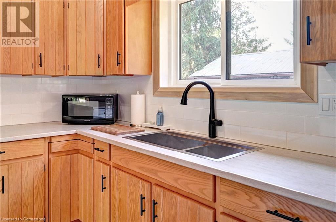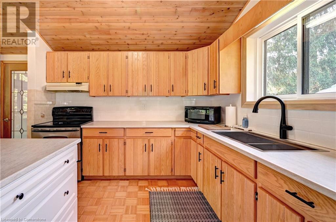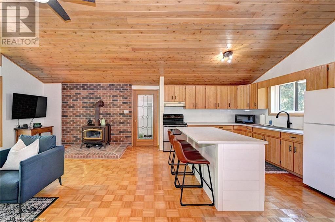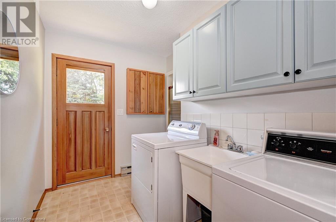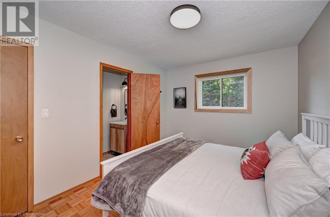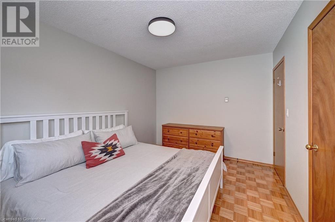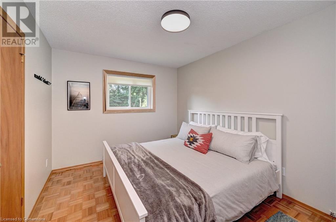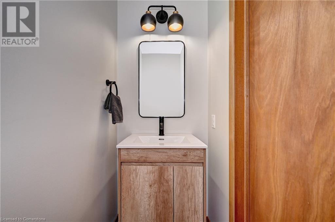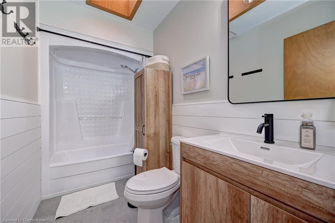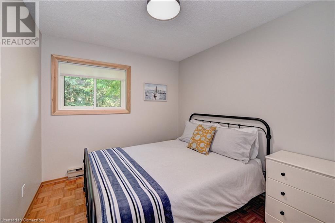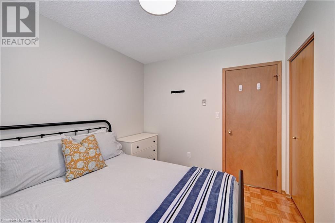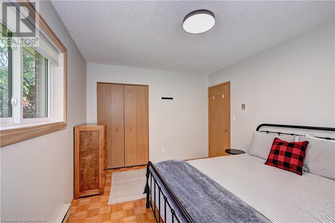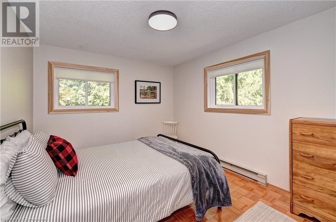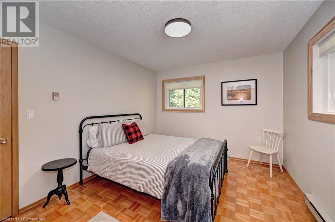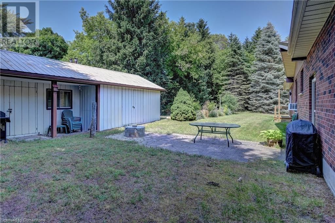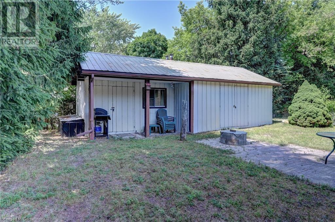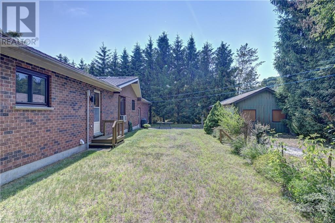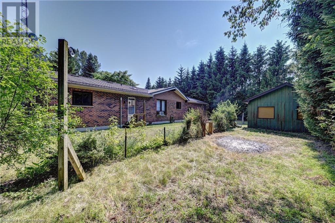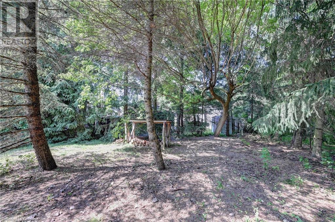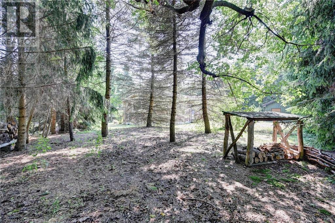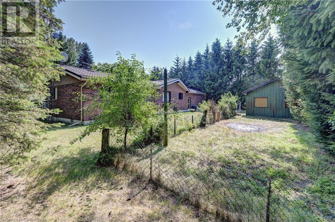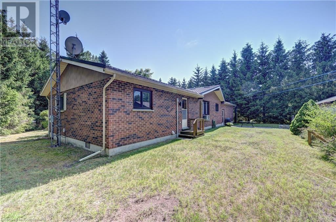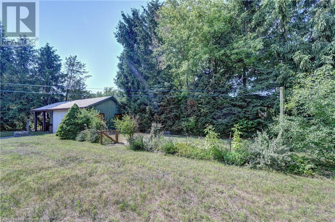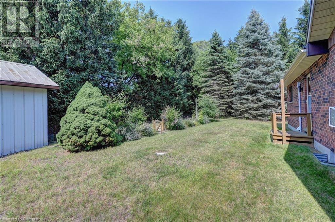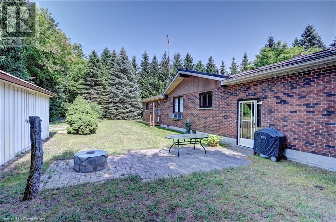3 Bedroom
3 Bathroom
1495 sqft
Bungalow
Fireplace
Window Air Conditioner
Baseboard Heaters
$699,900
Close to the sandy beach at Ipperwash. Original family owned custom built all brick bungalow on a large treed lot. Very well kept and clean home. Use it as a home or cottage. Open concept living/dining/kitchen area highlighted by vaulted/cathedral wood ceiling. Moveable breakfast island in kitchen. Plenty of natural light. Elmira woodstove. Updated garage door, front door, and some windows. Bathrooms with updates. Main bath with skylight. New light fixtures throughout. Upgraded window blinds. Plenty of storage in the crawlspace area. New exterior lights. Metal roof. Large shed. Front deck and patio area. Patio at back. Plenty of parking spaces. Interlocking driveway. Municipal water. Move-in condition. (id:43503)
Property Details
|
MLS® Number
|
40647785 |
|
Property Type
|
Single Family |
|
AmenitiesNearBy
|
Beach, Park |
|
CommunityFeatures
|
Quiet Area |
|
EquipmentType
|
None |
|
Features
|
Skylight, Country Residential, Automatic Garage Door Opener |
|
ParkingSpaceTotal
|
8 |
|
RentalEquipmentType
|
None |
|
Structure
|
Shed |
Building
|
BathroomTotal
|
3 |
|
BedroomsAboveGround
|
3 |
|
BedroomsTotal
|
3 |
|
Appliances
|
Dryer, Refrigerator, Stove, Washer, Hood Fan, Window Coverings, Garage Door Opener |
|
ArchitecturalStyle
|
Bungalow |
|
BasementDevelopment
|
Unfinished |
|
BasementType
|
Crawl Space (unfinished) |
|
ConstructedDate
|
1988 |
|
ConstructionStyleAttachment
|
Detached |
|
CoolingType
|
Window Air Conditioner |
|
ExteriorFinish
|
Brick Veneer |
|
FireplaceFuel
|
Wood |
|
FireplacePresent
|
Yes |
|
FireplaceTotal
|
1 |
|
FireplaceType
|
Stove |
|
Fixture
|
Ceiling Fans |
|
FoundationType
|
Poured Concrete |
|
HalfBathTotal
|
2 |
|
HeatingFuel
|
Electric |
|
HeatingType
|
Baseboard Heaters |
|
StoriesTotal
|
1 |
|
SizeInterior
|
1495 Sqft |
|
Type
|
House |
|
UtilityWater
|
Municipal Water |
Parking
Land
|
Acreage
|
No |
|
LandAmenities
|
Beach, Park |
|
Sewer
|
Septic System |
|
SizeDepth
|
134 Ft |
|
SizeFrontage
|
93 Ft |
|
SizeTotalText
|
Under 1/2 Acre |
|
ZoningDescription
|
R6 |
Rooms
| Level |
Type |
Length |
Width |
Dimensions |
|
Main Level |
Mud Room |
|
|
8'7'' x 4'9'' |
|
Main Level |
Laundry Room |
|
|
9'8'' x 6'0'' |
|
Main Level |
4pc Bathroom |
|
|
Measurements not available |
|
Main Level |
1pc Bathroom |
|
|
Measurements not available |
|
Main Level |
Full Bathroom |
|
|
Measurements not available |
|
Main Level |
Bedroom |
|
|
10'6'' x 9'1'' |
|
Main Level |
Bedroom |
|
|
13'3'' x 10'6'' |
|
Main Level |
Primary Bedroom |
|
|
13'3'' x 9'10'' |
|
Main Level |
Dining Room |
|
|
11'5'' x 10'0'' |
|
Main Level |
Kitchen |
|
|
11'8'' x 10'0'' |
|
Main Level |
Living Room |
|
|
22'10'' x 14'1'' |
|
Main Level |
Foyer |
|
|
13'4'' x 7'6'' |
https://www.realtor.ca/real-estate/27421121/6552-evergreen-avenue-lambton-shores

