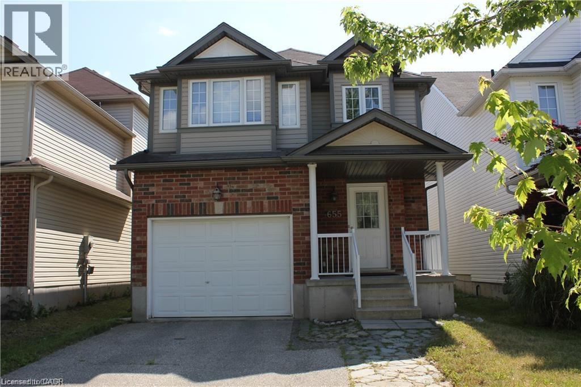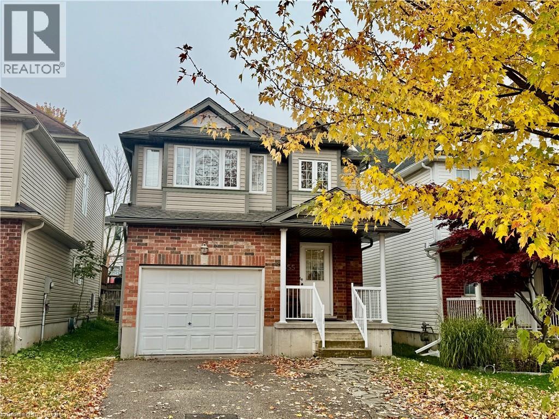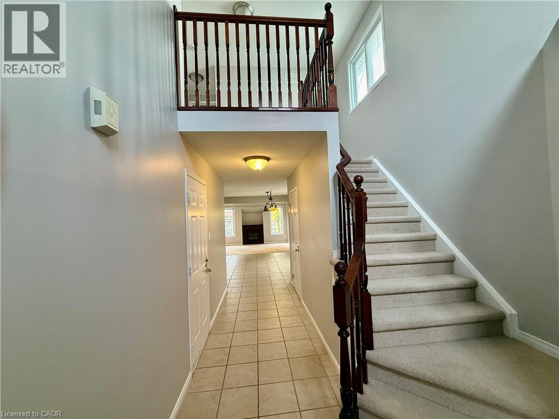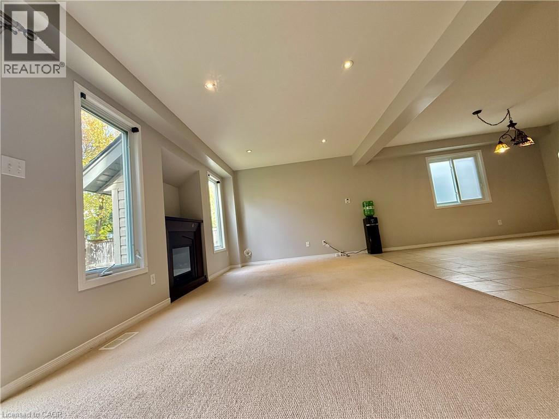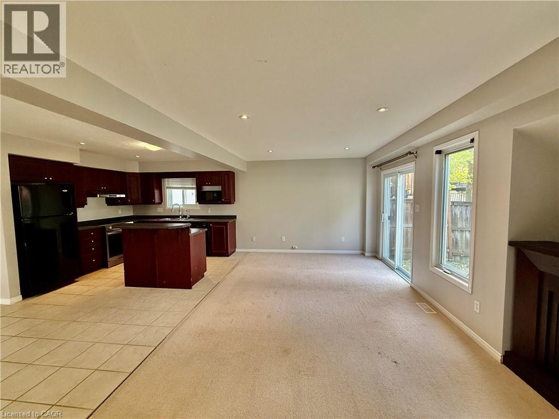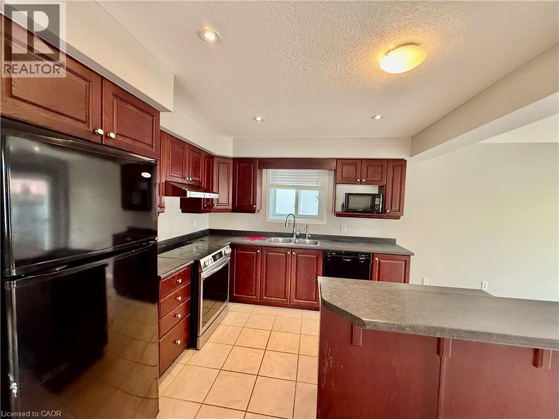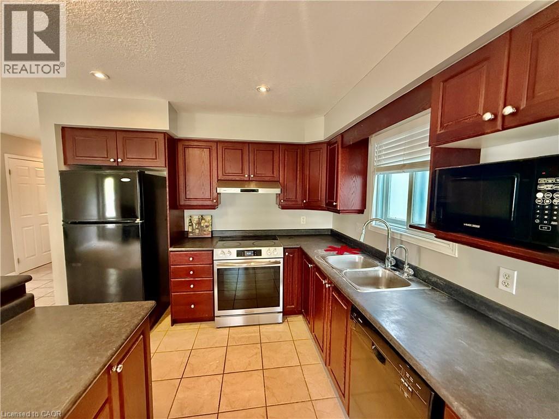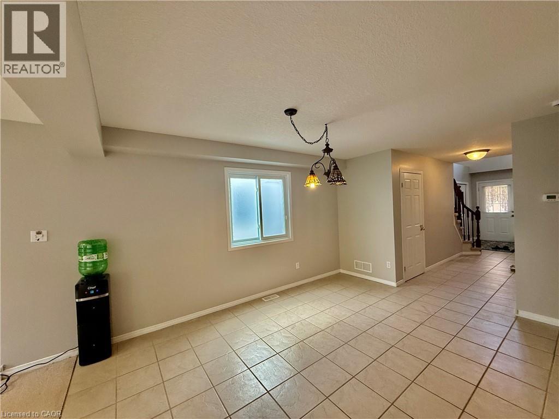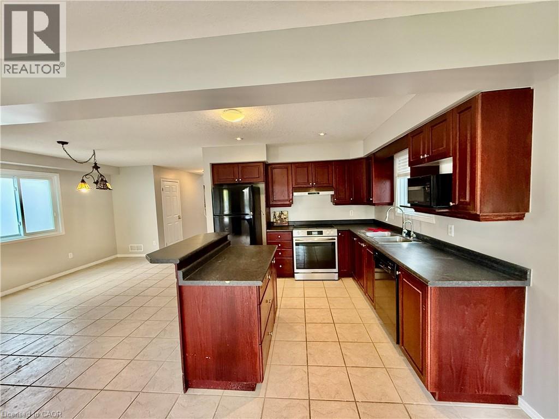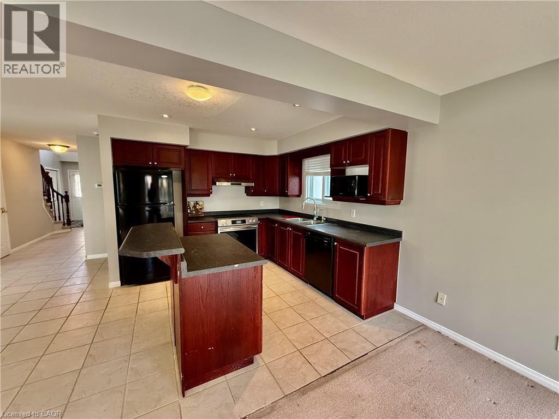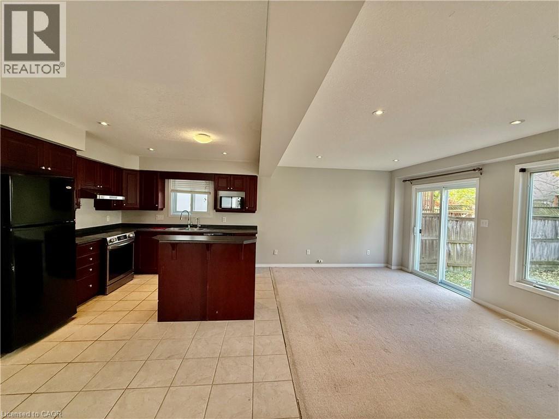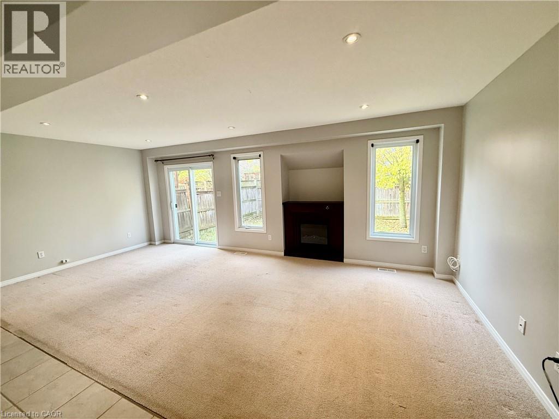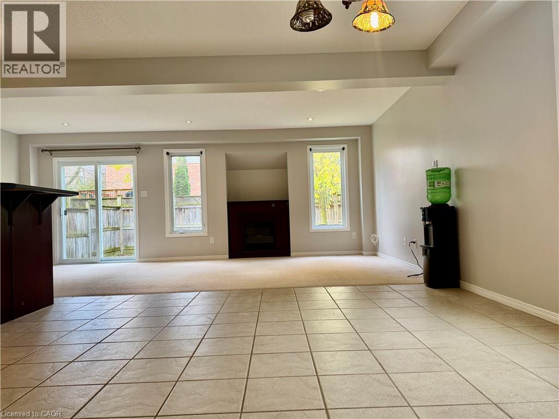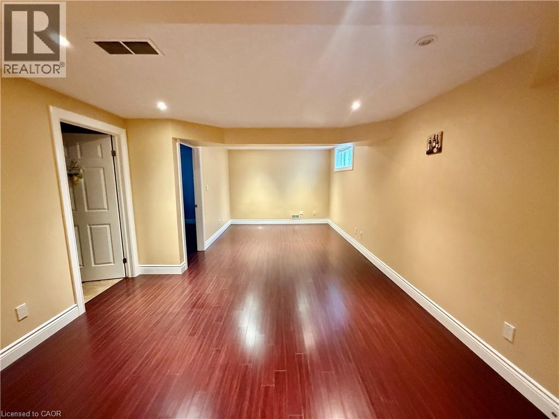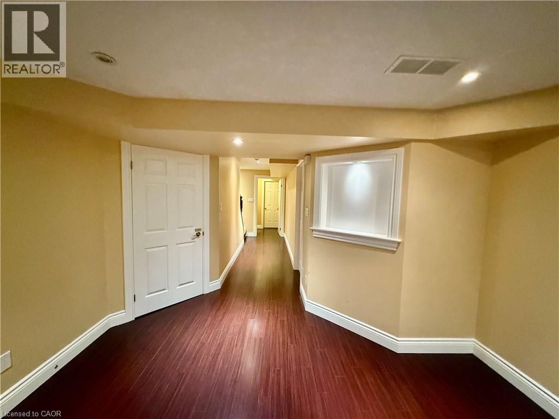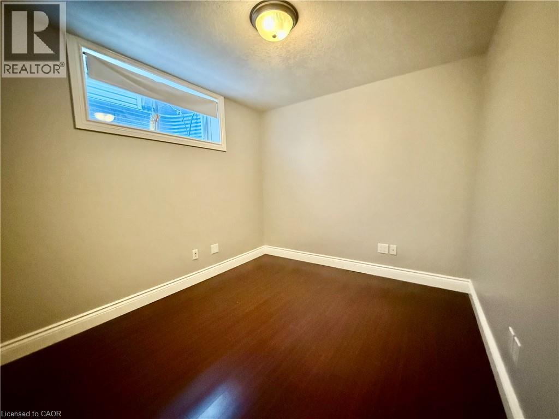4 Bedroom
4 Bathroom
2,300 ft2
2 Level
Fireplace
Central Air Conditioning
Forced Air
$3,100 Monthly
Welcome to 655 Violet St Waterloo. It is in A Family Oriented Quiet Neighbourhood at Laurel Creek Community. Main floor Open concept, dinette, raised panel oak kitchen cabinet, island. Tile in entrance and hallway. Finished basement with laminate floor, 3 pc bath. Master ensuite with whirlpool and separate shower. 9ft ceilings, fully fenced yard, oversized 1 car garage, undermounted pot lights in kitchen, potlights in kitchen and living room, main floor laundry. Walking Distance to Abraham Erb public elementary and Sir John A MacDonald secondary school. Close to Parks, Walking & Biking Trails, Laurel Creek Conservation Area. Minutes To Waterloo University, Costco, Boardwalk, Shops, Medical Centre, Pharmacy & Bus Route. (id:43503)
Property Details
|
MLS® Number
|
40781997 |
|
Property Type
|
Single Family |
|
Amenities Near By
|
Park, Playground, Schools, Shopping |
|
Communication Type
|
High Speed Internet |
|
Community Features
|
School Bus |
|
Equipment Type
|
Water Heater |
|
Features
|
Southern Exposure, Sump Pump, Automatic Garage Door Opener |
|
Parking Space Total
|
3 |
|
Rental Equipment Type
|
Water Heater |
Building
|
Bathroom Total
|
4 |
|
Bedrooms Above Ground
|
3 |
|
Bedrooms Below Ground
|
1 |
|
Bedrooms Total
|
4 |
|
Appliances
|
Dishwasher, Dryer, Refrigerator, Stove, Water Softener, Washer, Hood Fan, Garage Door Opener |
|
Architectural Style
|
2 Level |
|
Basement Development
|
Finished |
|
Basement Type
|
Full (finished) |
|
Constructed Date
|
2004 |
|
Construction Style Attachment
|
Detached |
|
Cooling Type
|
Central Air Conditioning |
|
Exterior Finish
|
Brick, Vinyl Siding |
|
Fire Protection
|
Smoke Detectors |
|
Fireplace Fuel
|
Electric |
|
Fireplace Present
|
Yes |
|
Fireplace Total
|
1 |
|
Fireplace Type
|
Other - See Remarks |
|
Half Bath Total
|
1 |
|
Heating Fuel
|
Natural Gas |
|
Heating Type
|
Forced Air |
|
Stories Total
|
2 |
|
Size Interior
|
2,300 Ft2 |
|
Type
|
House |
|
Utility Water
|
Municipal Water |
Parking
Land
|
Access Type
|
Road Access |
|
Acreage
|
No |
|
Fence Type
|
Fence |
|
Land Amenities
|
Park, Playground, Schools, Shopping |
|
Sewer
|
Municipal Sewage System |
|
Size Depth
|
98 Ft |
|
Size Frontage
|
30 Ft |
|
Size Total Text
|
Under 1/2 Acre |
|
Zoning Description
|
R1 |
Rooms
| Level |
Type |
Length |
Width |
Dimensions |
|
Second Level |
4pc Bathroom |
|
|
Measurements not available |
|
Second Level |
Full Bathroom |
|
|
Measurements not available |
|
Second Level |
Bedroom |
|
|
11'10'' x 8'7'' |
|
Second Level |
Bedroom |
|
|
15'7'' x 12'0'' |
|
Second Level |
Primary Bedroom |
|
|
21'0'' x 11'0'' |
|
Basement |
3pc Bathroom |
|
|
Measurements not available |
|
Basement |
Bedroom |
|
|
10'0'' x 8'10'' |
|
Basement |
Recreation Room |
|
|
20'6'' x 10'6'' |
|
Main Level |
2pc Bathroom |
|
|
Measurements not available |
|
Main Level |
Dining Room |
|
|
14'8'' x 10'8'' |
|
Main Level |
Kitchen |
|
|
11'0'' x 10'5'' |
|
Main Level |
Living Room |
|
|
21'4'' x 10'7'' |
Utilities
|
Electricity
|
Available |
|
Natural Gas
|
Available |
https://www.realtor.ca/real-estate/29028756/655-violet-street-waterloo

