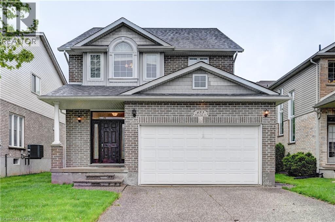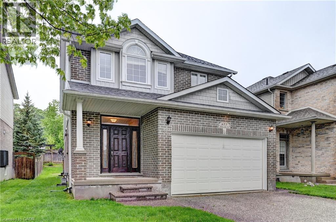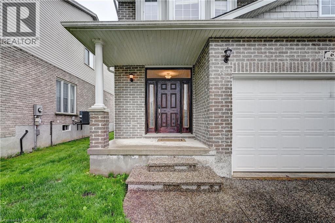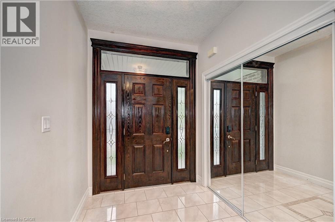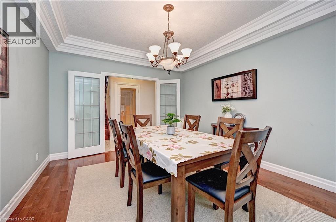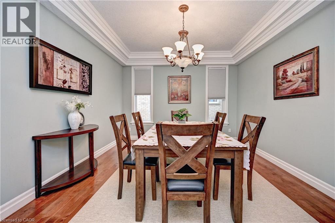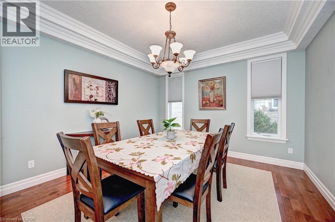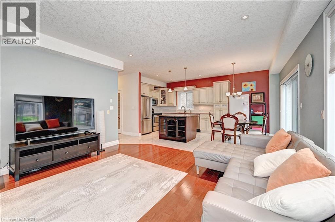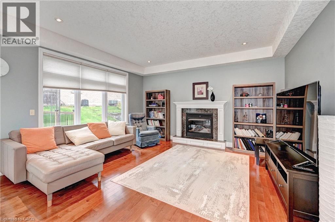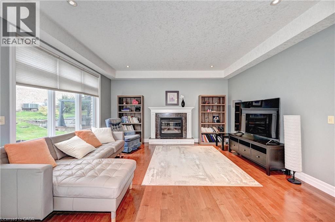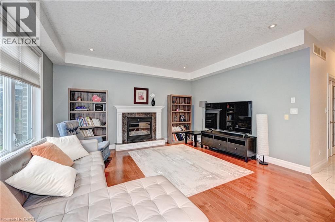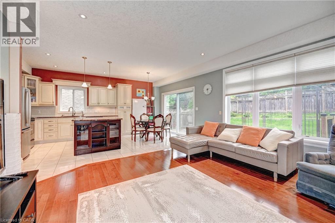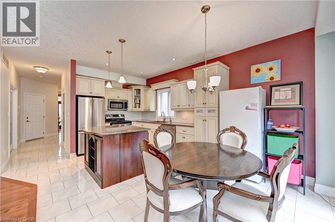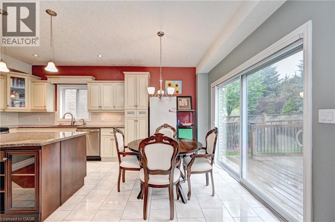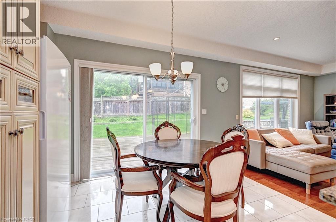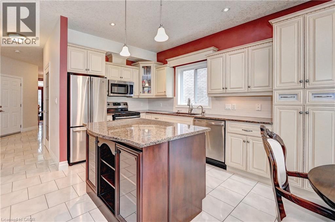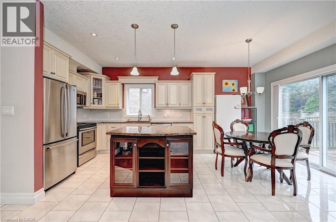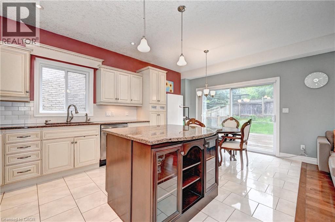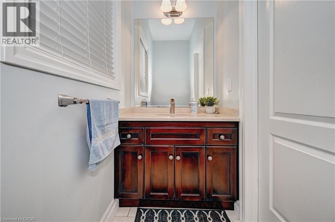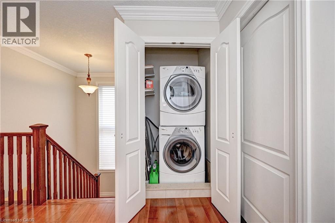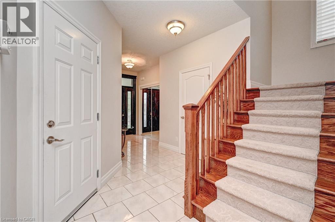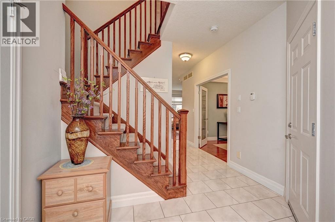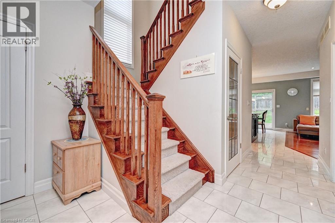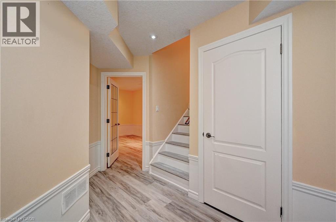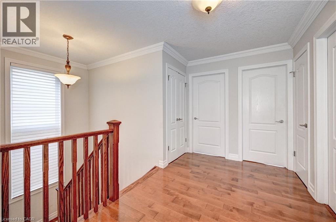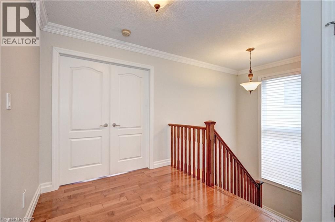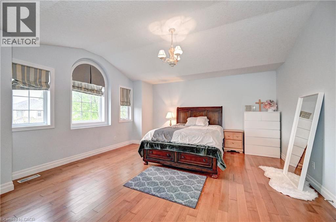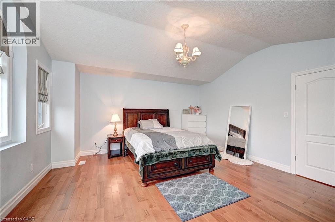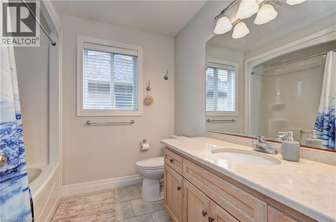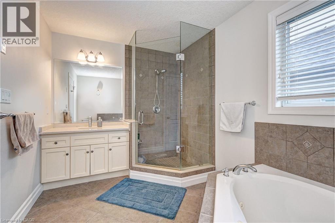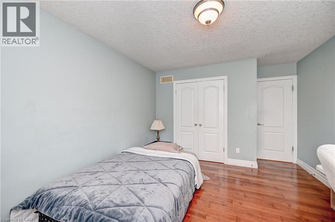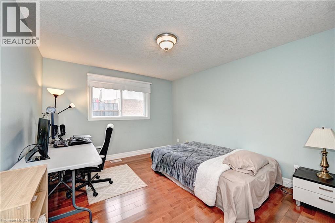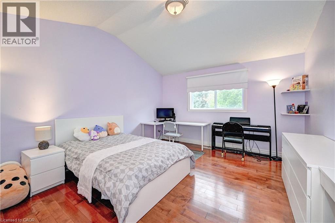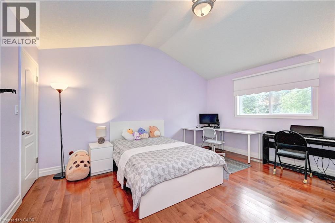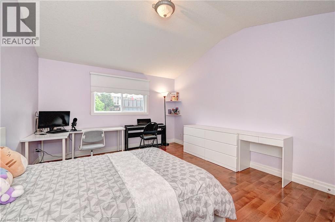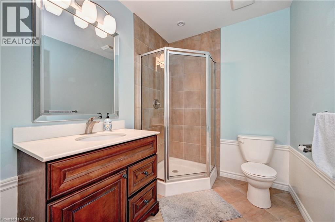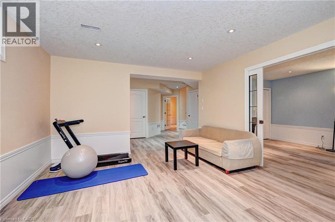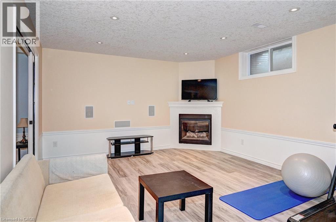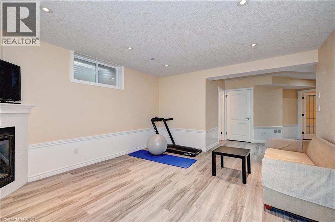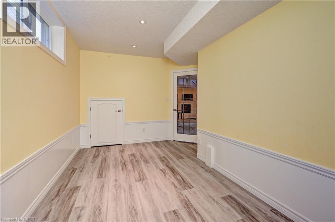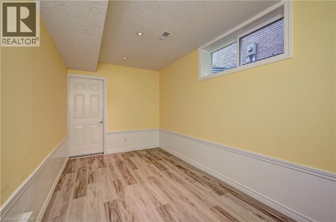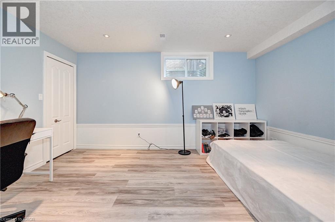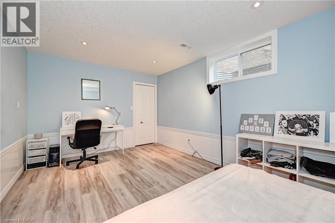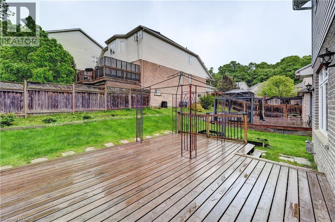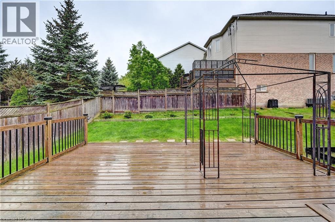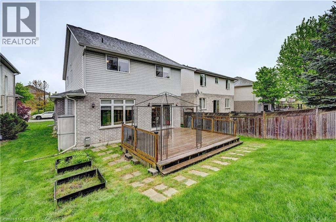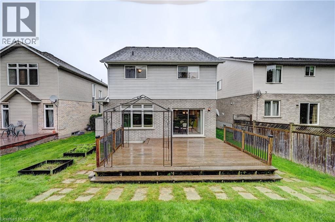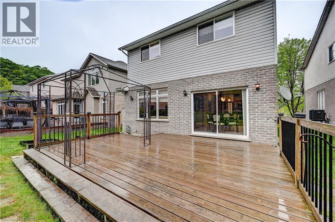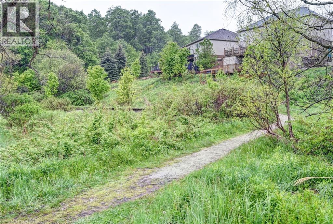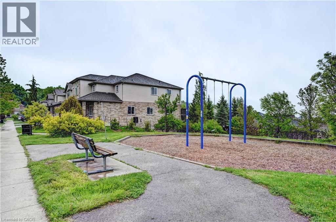5 Bedroom
4 Bathroom
2,813 ft2
2 Level
Fireplace
Central Air Conditioning
Forced Air
$888,888
Welcome to 653 Rhine Fall Drive, located in the highly desirable Clair Hills community of Waterlooan area known for its peaceful atmosphere, family-friendly environment, and strong sense of community. This beautifully maintained detached two-storey home offers a bright, carpet-free interior with a functional and spacious layout that fits todays lifestyle perfectly. The upper level features three generously sized bedrooms, offering plenty of room for relaxation and comfort, along with two full bathrooms and a convenient second-floor laundry rooma feature every homeowner will appreciate. The finished basement includes two additional rooms and a full bathroom, ideal for extended family, guests, or home offices. Step outside to a large backyard deck, perfect for outdoor dining, entertaining, or simply relaxing.Recent updates include a new water softener (2025), sump pump replacement (2021), bathroom faucet upgrades (2020), new basement laminate flooring (2021), and a hot water heater replacement (2020). Families will love that this home is located within the Laurel Heights Secondary School boundary, one of the most sought-after school districts in Waterloo. It's also just a short drive or quick bus ride to the University of Waterloo, Wilfrid Laurier University, and Conestoga College, making it an excellent choice for families and professionals alike.With easy access to public transit, parks, scenic walking trails, Costco, and The Boardwalk shopping district, this home combines tranquil suburban living with unmatched convenience. (id:43503)
Property Details
|
MLS® Number
|
40777422 |
|
Property Type
|
Single Family |
|
Neigbourhood
|
Clair Hills |
|
Amenities Near By
|
Park, Playground, Shopping |
|
Community Features
|
Quiet Area, School Bus |
|
Equipment Type
|
Water Heater |
|
Features
|
Conservation/green Belt, Sump Pump, Automatic Garage Door Opener |
|
Parking Space Total
|
4 |
|
Rental Equipment Type
|
Water Heater |
Building
|
Bathroom Total
|
4 |
|
Bedrooms Above Ground
|
3 |
|
Bedrooms Below Ground
|
2 |
|
Bedrooms Total
|
5 |
|
Appliances
|
Dishwasher, Dryer, Refrigerator, Stove, Water Softener, Washer, Microwave Built-in, Garage Door Opener |
|
Architectural Style
|
2 Level |
|
Basement Development
|
Finished |
|
Basement Type
|
Full (finished) |
|
Constructed Date
|
2007 |
|
Construction Style Attachment
|
Detached |
|
Cooling Type
|
Central Air Conditioning |
|
Exterior Finish
|
Brick, Vinyl Siding |
|
Fire Protection
|
Smoke Detectors |
|
Fireplace Present
|
Yes |
|
Fireplace Total
|
2 |
|
Foundation Type
|
Poured Concrete |
|
Half Bath Total
|
1 |
|
Heating Fuel
|
Natural Gas |
|
Heating Type
|
Forced Air |
|
Stories Total
|
2 |
|
Size Interior
|
2,813 Ft2 |
|
Type
|
House |
|
Utility Water
|
Municipal Water |
Parking
Land
|
Access Type
|
Road Access |
|
Acreage
|
No |
|
Fence Type
|
Partially Fenced |
|
Land Amenities
|
Park, Playground, Shopping |
|
Sewer
|
Municipal Sewage System |
|
Size Depth
|
105 Ft |
|
Size Frontage
|
44 Ft |
|
Size Total Text
|
Under 1/2 Acre |
|
Zoning Description
|
R5 |
Rooms
| Level |
Type |
Length |
Width |
Dimensions |
|
Second Level |
Bedroom |
|
|
11'4'' x 13'9'' |
|
Second Level |
Bedroom |
|
|
12'8'' x 15'3'' |
|
Second Level |
4pc Bathroom |
|
|
8'5'' x 11'5'' |
|
Second Level |
4pc Bathroom |
|
|
8'4'' x 11'5'' |
|
Second Level |
Primary Bedroom |
|
|
15'6'' x 16'2'' |
|
Basement |
Bedroom |
|
|
8'8'' x 15'0'' |
|
Basement |
3pc Bathroom |
|
|
6'1'' x 8'4'' |
|
Basement |
Bedroom |
|
|
11'3'' x 14'9'' |
|
Basement |
Recreation Room |
|
|
13'10'' x 15'7'' |
|
Main Level |
2pc Bathroom |
|
|
3'10'' x 7'4'' |
|
Main Level |
Kitchen |
|
|
10'0'' x 16'0'' |
|
Main Level |
Dining Room |
|
|
12'0'' x 13'10'' |
|
Main Level |
Living Room |
|
|
14'0'' x 15'1'' |
https://www.realtor.ca/real-estate/28967083/653-rhine-fall-drive-waterloo

