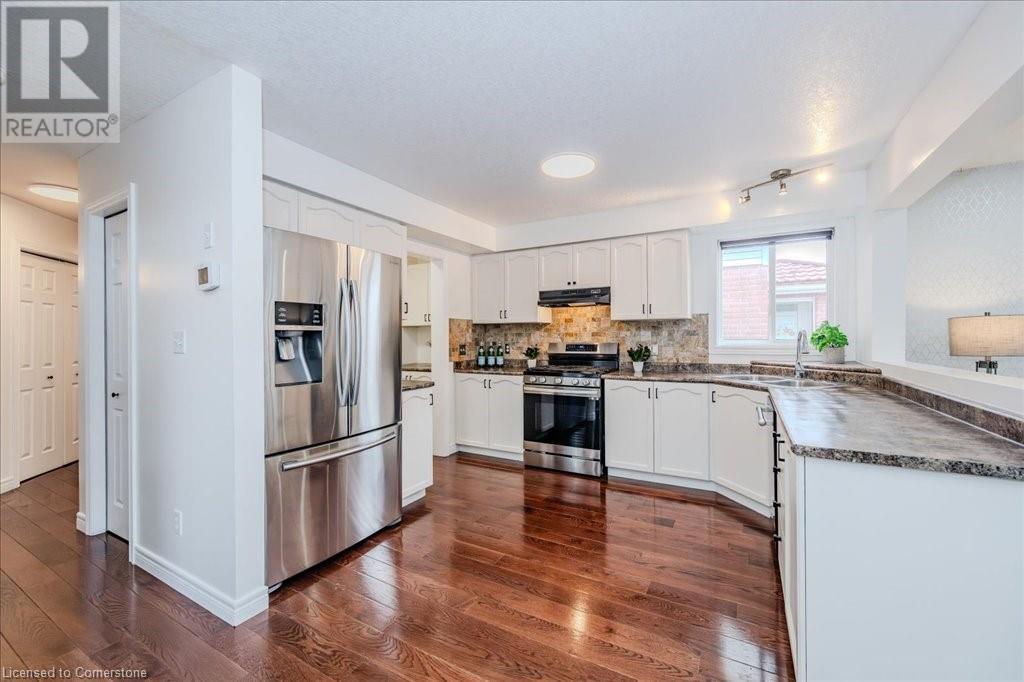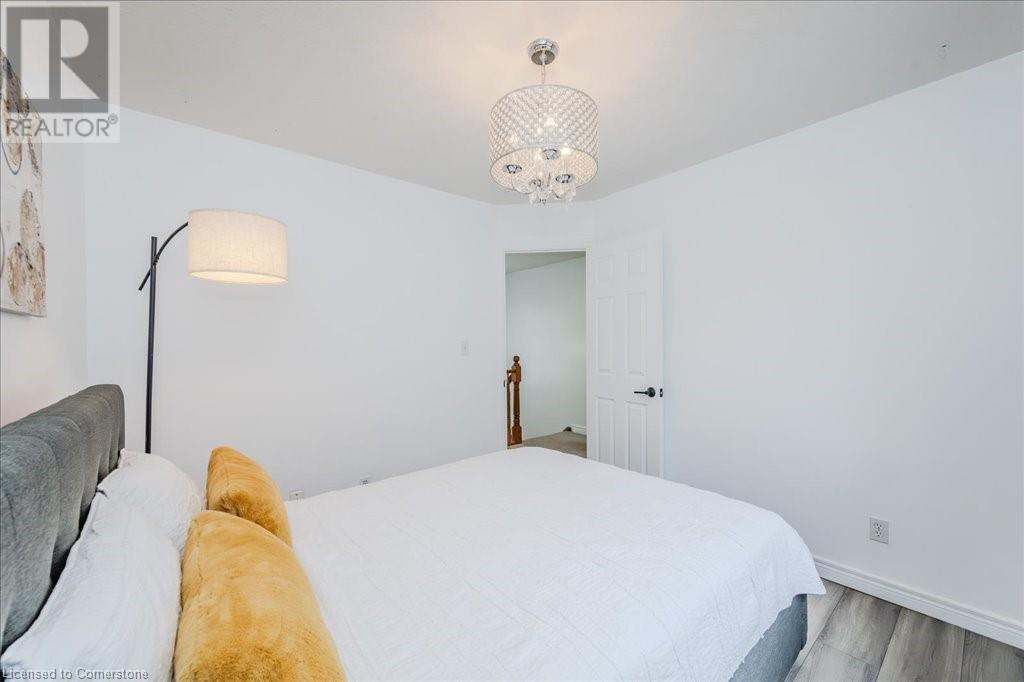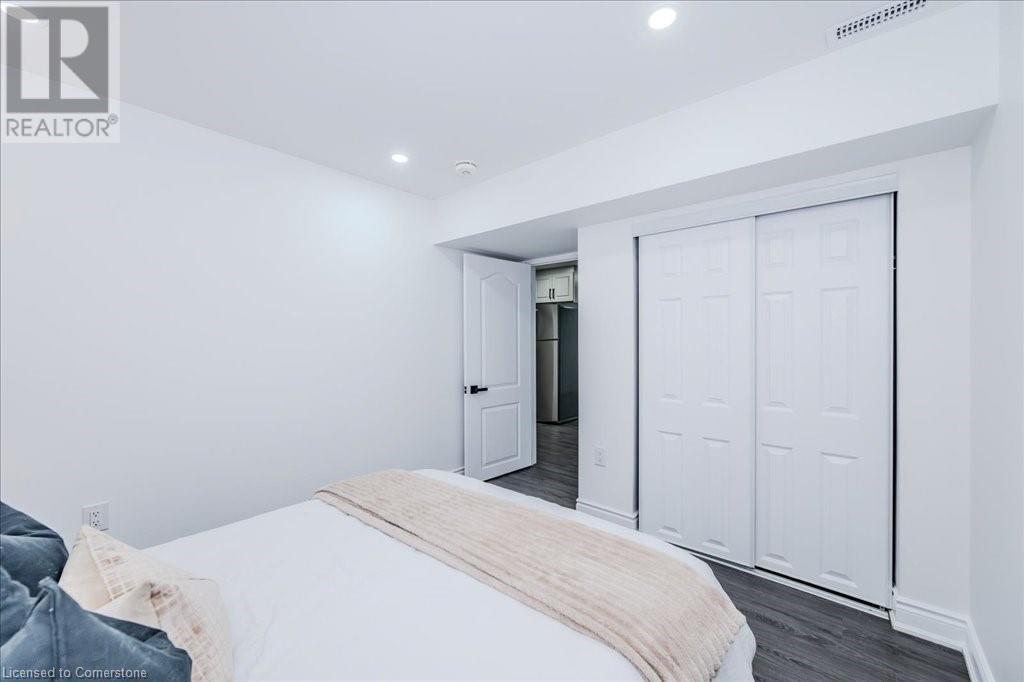65 Colton Circle Kitchener, Ontario N2A 4K4
$999,999
Welcome to 65 Colton Circle — a charming detached home in the heart of Lackner Woods, one of Kitchener’s most desirable and family-friendly neighbourhoods. Just steps away from some of the region’s most beautiful trails, this location offers easy access to stunning Grand River views, making it ideal for peaceful morning walks or weekend nature escapes. Convenience is key here. Enjoy close proximity to top-rated schools, with shopping, restaurants, and movie theatres all within a 5 km radius. Plus, quick access to major highways makes commuting simple and efficient. Step inside to a bright, open-concept main floor featuring warm hardwood flooring, a cozy gas fireplace, and a spacious dining area—perfect for both everyday living and entertaining. Upstairs, you’ll find three generously sized bedrooms, including a primary suite with private ensuite, as well as a large 5-piece main bathroom. Additional main floor features include a powder room and laundry area for added convenience. The real bonus? A newly finished, fully legal, self-contained 2-bedroom basement apartment with modern finishes and a private entrance. Whether you’re looking to generate rental income, accommodate extended family, or enjoy a mortgage helper, this space adds tremendous value and flexibility. Outside, the fully fenced backyard includes a large deck—ideal for relaxing or hosting summer BBQs. This home offers comfort, income potential, and a prime location all in one. Book your private showing today and see the possibilities for yourself! Offers accepted at anytime. (id:43503)
Open House
This property has open houses!
2:00 pm
Ends at:4:00 pm
Property Details
| MLS® Number | 40723662 |
| Property Type | Single Family |
| Neigbourhood | Grand River South |
| Amenities Near By | Park, Playground |
| Community Features | Quiet Area, Community Centre |
| Equipment Type | Water Heater |
| Features | Sump Pump |
| Parking Space Total | 4 |
| Rental Equipment Type | Water Heater |
Building
| Bathroom Total | 4 |
| Bedrooms Above Ground | 3 |
| Bedrooms Below Ground | 2 |
| Bedrooms Total | 5 |
| Appliances | Dishwasher, Dryer, Refrigerator, Stove, Washer |
| Architectural Style | 2 Level |
| Basement Development | Finished |
| Basement Type | Full (finished) |
| Constructed Date | 2005 |
| Construction Style Attachment | Detached |
| Cooling Type | Central Air Conditioning |
| Exterior Finish | Brick, Vinyl Siding |
| Foundation Type | Poured Concrete |
| Half Bath Total | 1 |
| Heating Fuel | Natural Gas |
| Heating Type | Forced Air |
| Stories Total | 2 |
| Size Interior | 2,547 Ft2 |
| Type | House |
| Utility Water | Municipal Water |
Parking
| Attached Garage |
Land
| Access Type | Highway Access |
| Acreage | No |
| Land Amenities | Park, Playground |
| Sewer | Municipal Sewage System |
| Size Depth | 115 Ft |
| Size Frontage | 30 Ft |
| Size Total Text | Under 1/2 Acre |
| Zoning Description | R4 |
Rooms
| Level | Type | Length | Width | Dimensions |
|---|---|---|---|---|
| Second Level | Primary Bedroom | 14'1'' x 13'5'' | ||
| Second Level | Bedroom | 10'7'' x 9'1'' | ||
| Second Level | Bedroom | 10'2'' x 9'10'' | ||
| Second Level | 4pc Bathroom | Measurements not available | ||
| Second Level | Full Bathroom | Measurements not available | ||
| Basement | Kitchen | 9'0'' x 7'11'' | ||
| Basement | Living Room | 16'11'' x 10'0'' | ||
| Basement | 3pc Bathroom | 8'11'' x 5'2'' | ||
| Basement | Bedroom | 10'0'' x 9'10'' | ||
| Basement | Bedroom | 10'0'' x 9'10'' | ||
| Main Level | Living Room | 20'4'' x 10'11'' | ||
| Main Level | Laundry Room | 6'11'' x 6'0'' | ||
| Main Level | Kitchen | 10'4'' x 11'6'' | ||
| Main Level | Dining Room | 10'1'' x 8'10'' | ||
| Main Level | 2pc Bathroom | Measurements not available |
https://www.realtor.ca/real-estate/28244748/65-colton-circle-kitchener
Contact Us
Contact us for more information




















































