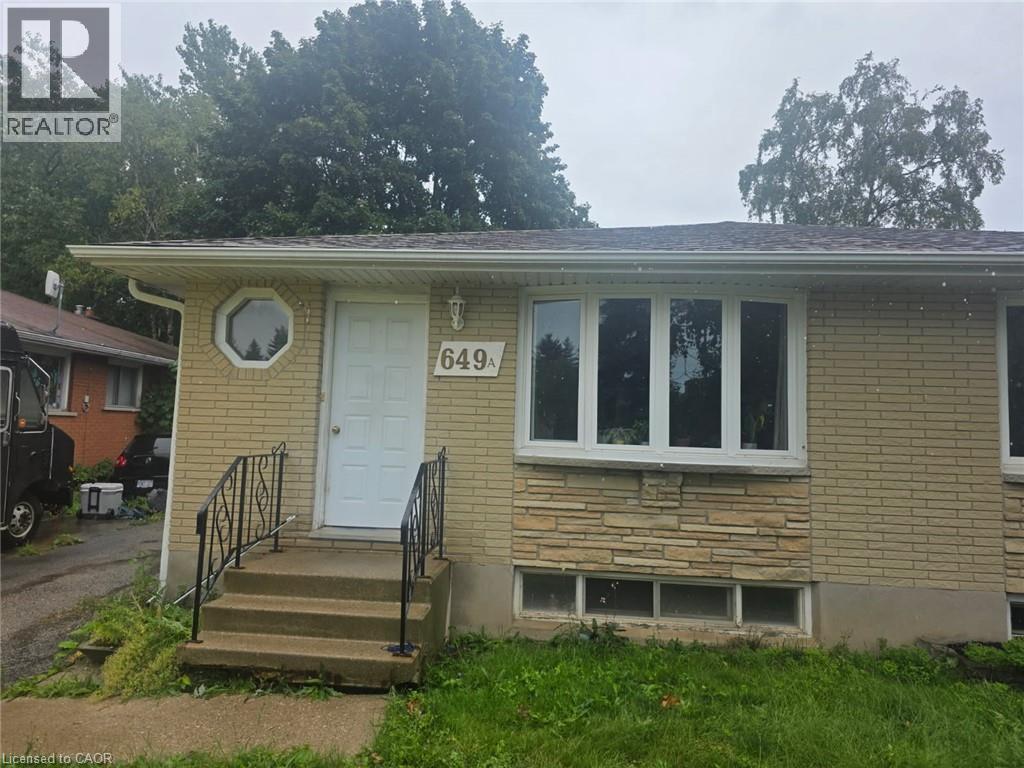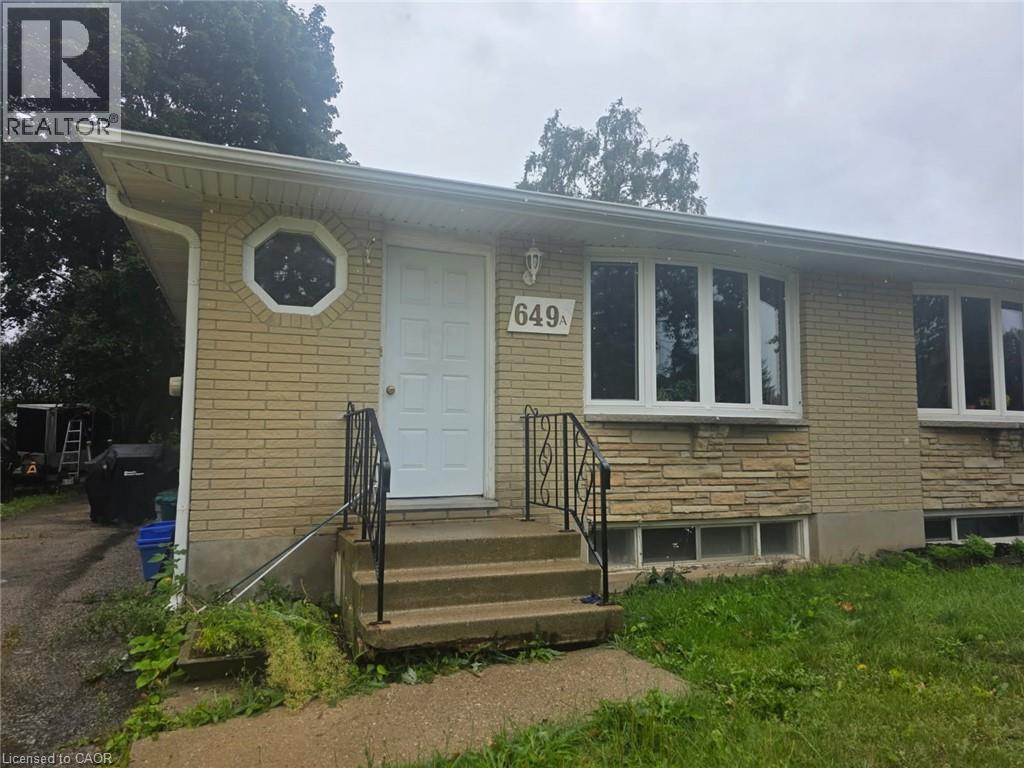649 Silverbirch Road Unit# A Waterloo, Ontario N2L 4R4
3 Bedroom
2 Bathroom
1,060 ft2
Bungalow
Central Air Conditioning
Forced Air
$499,900
Welcome to 649A Silverbirch! Enjoy a great property in a quiet yet convenient location with great amenities nearby! This Semi-detached is waiting for the right buyer to put their stamp on it. This all brick bungalow includes 3 bedrooms, 2 bathrooms and separate entrance at the side of the house with direct access to basement stairs. Conveniently located near shopping, expressway access, schools, parks, walking trails, transit and a short drive to St. Jacobs Farmers Market. Recent upgrades include new windows on the main level. (id:43503)
Property Details
| MLS® Number | 40764844 |
| Property Type | Single Family |
| Neigbourhood | Lakeshore Village |
| Amenities Near By | Hospital, Park, Place Of Worship, Playground, Public Transit, Schools, Shopping |
| Community Features | Community Centre |
| Equipment Type | Water Heater |
| Features | Paved Driveway |
| Parking Space Total | 2 |
| Rental Equipment Type | Water Heater |
| View Type | City View |
Building
| Bathroom Total | 2 |
| Bedrooms Above Ground | 3 |
| Bedrooms Total | 3 |
| Appliances | Refrigerator, Stove, Hood Fan |
| Architectural Style | Bungalow |
| Basement Development | Partially Finished |
| Basement Type | Full (partially Finished) |
| Constructed Date | 1970 |
| Construction Style Attachment | Semi-detached |
| Cooling Type | Central Air Conditioning |
| Exterior Finish | Brick, Brick Veneer |
| Foundation Type | Poured Concrete |
| Half Bath Total | 1 |
| Heating Fuel | Natural Gas |
| Heating Type | Forced Air |
| Stories Total | 1 |
| Size Interior | 1,060 Ft2 |
| Type | House |
| Utility Water | Municipal Water |
Land
| Access Type | Highway Access |
| Acreage | No |
| Land Amenities | Hospital, Park, Place Of Worship, Playground, Public Transit, Schools, Shopping |
| Sewer | Municipal Sewage System |
| Size Depth | 154 Ft |
| Size Frontage | 30 Ft |
| Size Total Text | Under 1/2 Acre |
| Zoning Description | Sd |
Rooms
| Level | Type | Length | Width | Dimensions |
|---|---|---|---|---|
| Basement | 2pc Bathroom | Measurements not available | ||
| Basement | Recreation Room | 23'1'' x 15'3'' | ||
| Main Level | Bedroom | 9'8'' x 8'3'' | ||
| Main Level | Bedroom | 10'7'' x 8'2'' | ||
| Main Level | Primary Bedroom | 14'2'' x 9'8'' | ||
| Main Level | 4pc Bathroom | Measurements not available | ||
| Main Level | Kitchen | 10'1'' x 8'2'' | ||
| Main Level | Dining Room | 10'1'' x 7'7'' | ||
| Main Level | Living Room | 16'4'' x 11'6'' |
Utilities
| Cable | Available |
| Electricity | Available |
| Natural Gas | Available |
| Telephone | Available |
https://www.realtor.ca/real-estate/28797034/649-silverbirch-road-unit-a-waterloo
Contact Us
Contact us for more information




