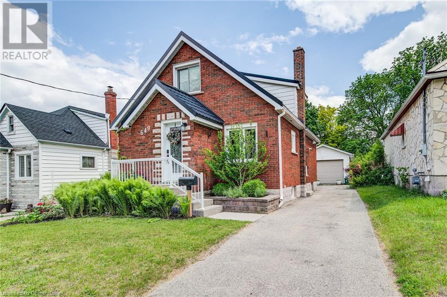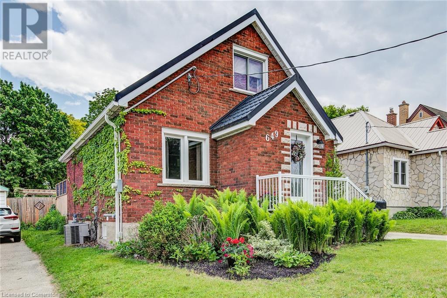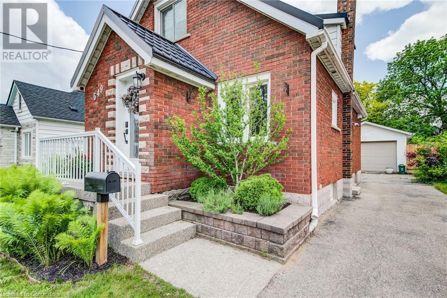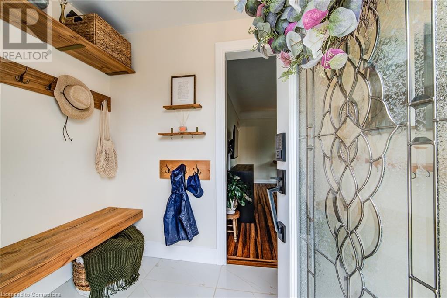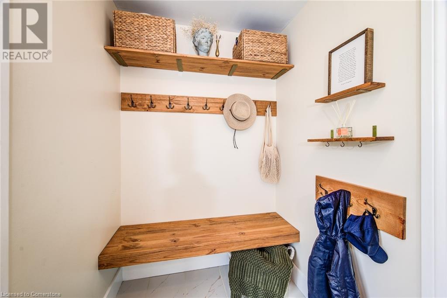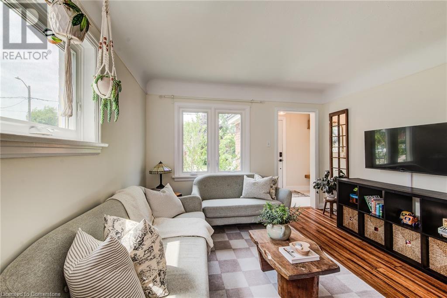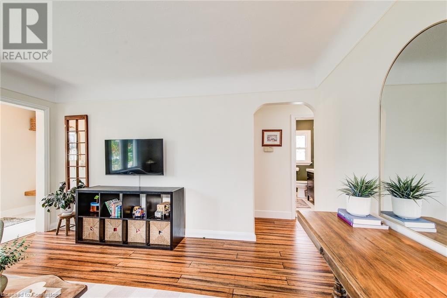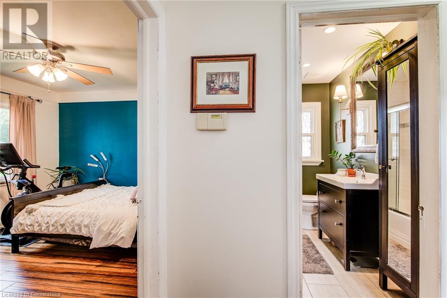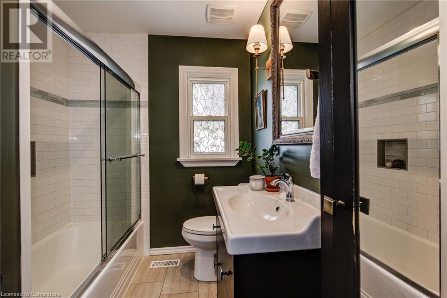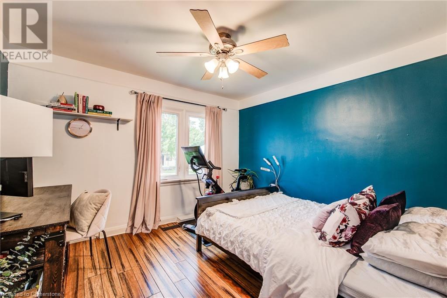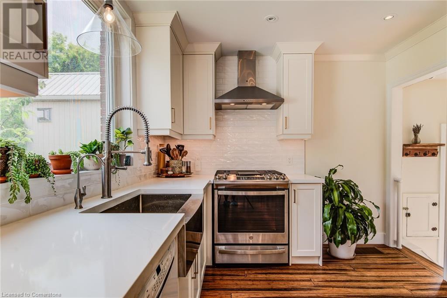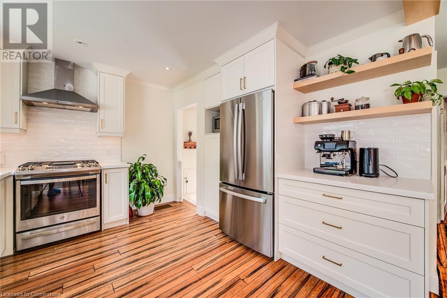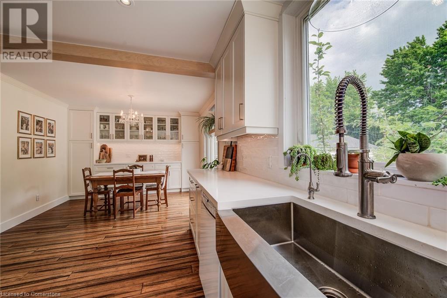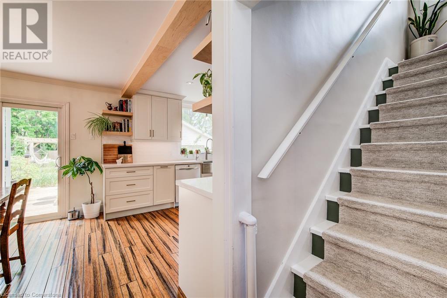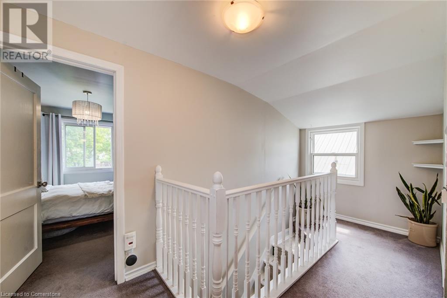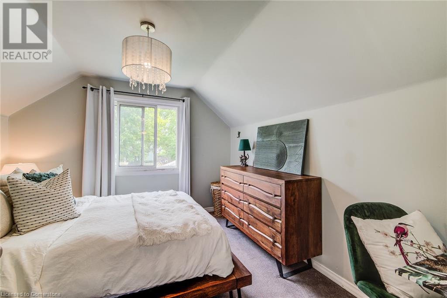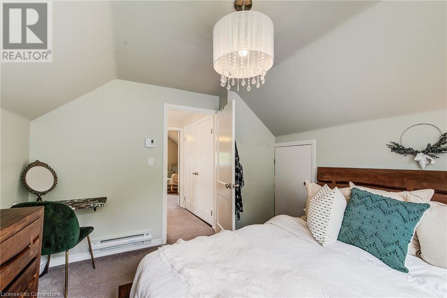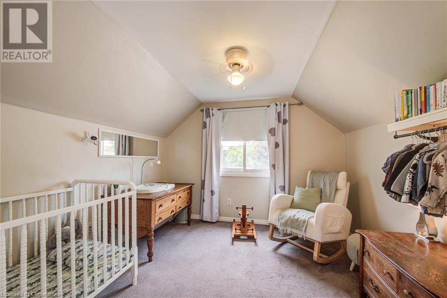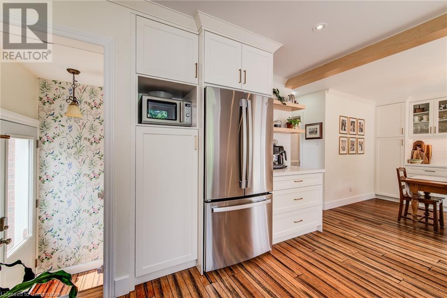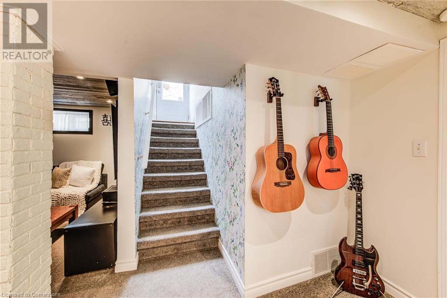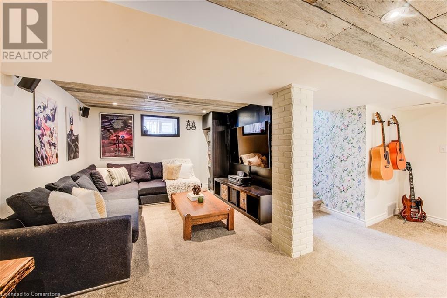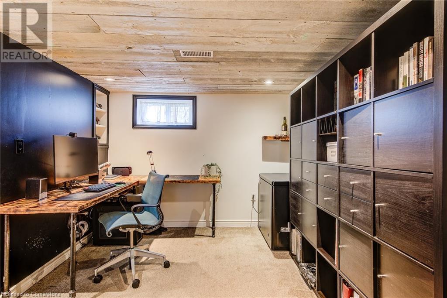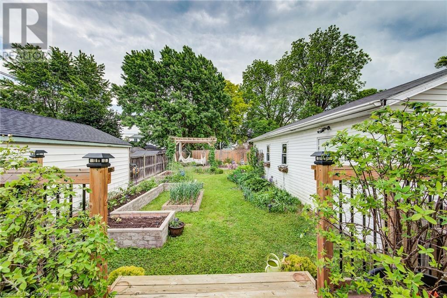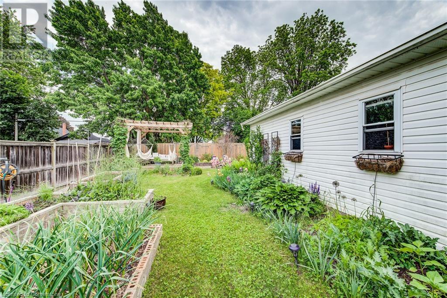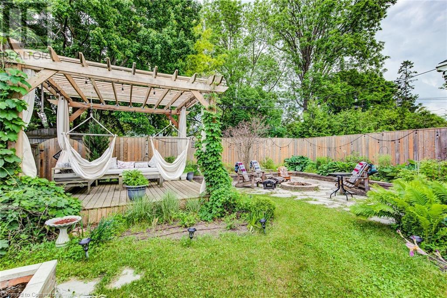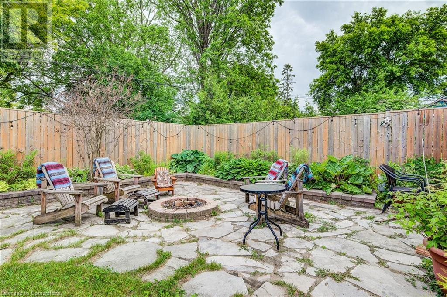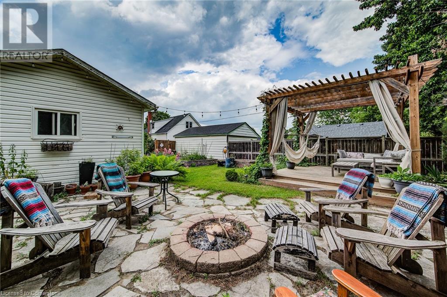649 Guelph Street Kitchener, Ontario N2H 5Y5
$734,900
Backyard Oasis in Breithaupt Park! Welcome to 649 Guelph Street, Kitchener, and your opportunity to own the most stylish, head-to-toe 1.5-storey, three-bedroom, two-bathroom home that has charm around every corner. Upon entry, you are greeted by a well-thought-out, restructured front foyer. Just beyond is the living room, which enjoys plenty of natural light and modern flooring that extends throughout the main floor. A spacious main-floor bedroom is conveniently located at the front of the house, beside the main-floor four-piece bathroom with a soaker tub. It's easy to gather and host family and friends in the beautifully updated dining room and kitchen areas, which are open to each other and provide immediate access to the deck and rear yard via the patio slider. Top-notch craftsmanship is visible throughout the tastefully renovated kitchen, which highlights include a gas range, lovely quartz countertops, a coffee bar, storage for days, and an oversized picture window with views to the backyard. There is no shortage of space for a large dining room table in the dining area, which features wall-to-wall cabinetry. Upstairs, there are two more sizable bedrooms and a large closet area. This home also features a finished basement that includes an inviting rec room prime for movie nights, an office area, a three-piece bathroom, a laundry space and loads of storage space. The interior spaces will draw you in, and the backyard oasis will help you realize the full potential of this property. A newer deck includes room for the BBQ and an outdoor eating area. The perennial gardens are exceptional and provide a relaxing backdrop for the gazebo area. An entertaining forward patio space with a fire pit completes the perfect summertime setting. An oversized garage offers bonus space for the hobbyist in the family. Quick access to the highway, shopping, well-ranked schools make this home a perfect place to establish roots in a family-forward community. (id:43503)
Open House
This property has open houses!
2:00 pm
Ends at:4:00 pm
Awesome Reno's and immaculate care throughout this three bedroom. Mature deep lot too. A must see.
Property Details
| MLS® Number | 40739531 |
| Property Type | Single Family |
| Neigbourhood | Mt. Hope |
| Amenities Near By | Park, Place Of Worship, Playground, Public Transit, Schools |
| Community Features | School Bus |
| Equipment Type | Water Heater |
| Features | Paved Driveway, Gazebo |
| Parking Space Total | 6 |
| Rental Equipment Type | Water Heater |
Building
| Bathroom Total | 2 |
| Bedrooms Above Ground | 3 |
| Bedrooms Total | 3 |
| Appliances | Dishwasher, Dryer, Refrigerator, Water Softener, Water Purifier, Washer, Range - Gas |
| Basement Development | Finished |
| Basement Type | Full (finished) |
| Constructed Date | 1946 |
| Construction Style Attachment | Detached |
| Cooling Type | Central Air Conditioning |
| Exterior Finish | Brick |
| Fixture | Ceiling Fans |
| Foundation Type | Poured Concrete |
| Heating Fuel | Natural Gas |
| Heating Type | Forced Air |
| Stories Total | 2 |
| Size Interior | 1,660 Ft2 |
| Type | House |
| Utility Water | Municipal Water |
Parking
| Detached Garage |
Land
| Access Type | Highway Access |
| Acreage | No |
| Fence Type | Fence |
| Land Amenities | Park, Place Of Worship, Playground, Public Transit, Schools |
| Sewer | Municipal Sewage System |
| Size Depth | 137 Ft |
| Size Frontage | 41 Ft |
| Size Total Text | Under 1/2 Acre |
| Zoning Description | R-4 |
Rooms
| Level | Type | Length | Width | Dimensions |
|---|---|---|---|---|
| Second Level | Primary Bedroom | 11'4'' x 10'7'' | ||
| Basement | Utility Room | Measurements not available | ||
| Basement | Laundry Room | 21'6'' x 17'7'' | ||
| Basement | Recreation Room | Measurements not available | ||
| Basement | 3pc Bathroom | Measurements not available | ||
| Main Level | Bedroom | 10'8'' x 10'8'' | ||
| Main Level | Kitchen | 11'9'' x 11'2'' | ||
| Main Level | Dining Room | 11'5'' x 11'2'' | ||
| Main Level | 4pc Bathroom | Measurements not available | ||
| Main Level | Bedroom | 11'4'' x 10'8'' | ||
| Main Level | Living Room | 13'11'' x 11'4'' |
https://www.realtor.ca/real-estate/28449911/649-guelph-street-kitchener
Contact Us
Contact us for more information


