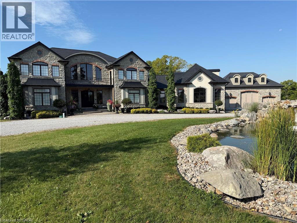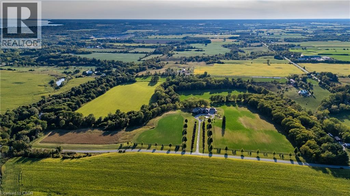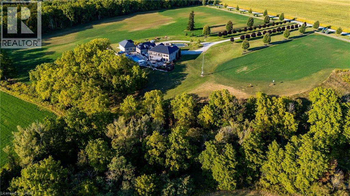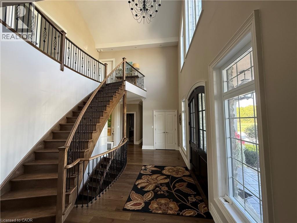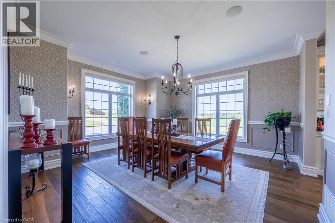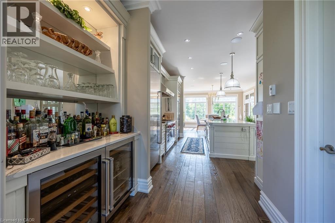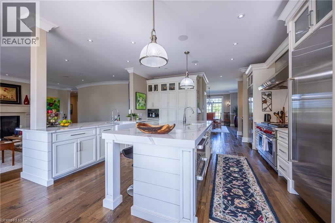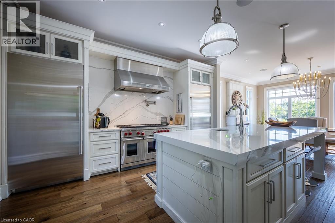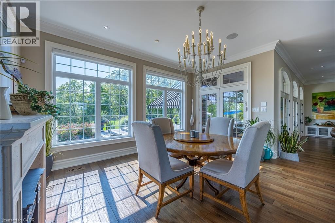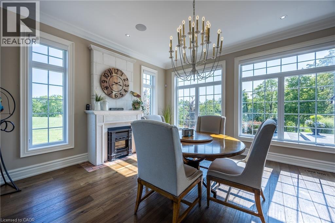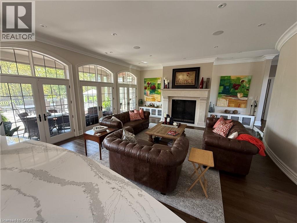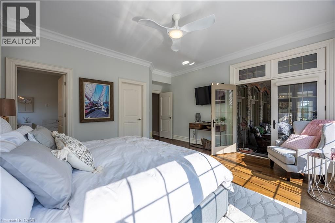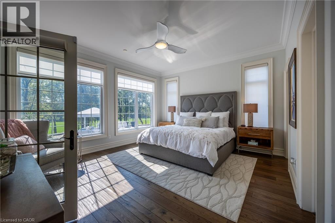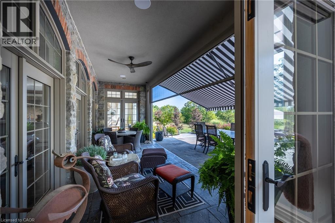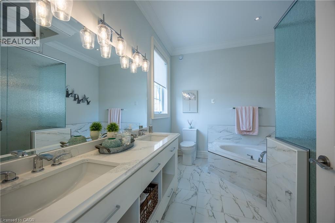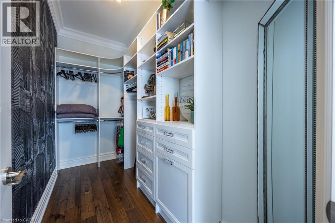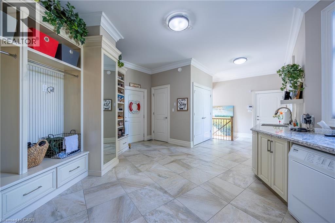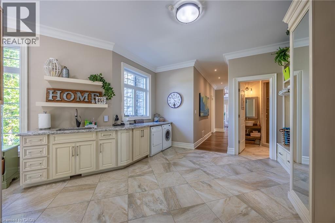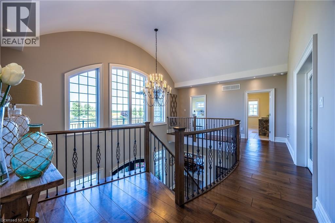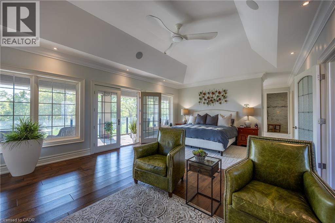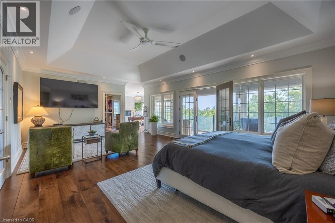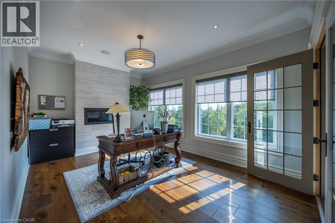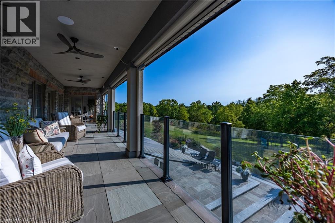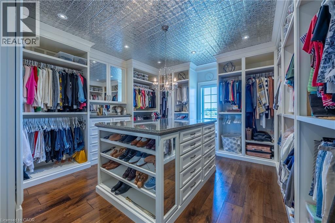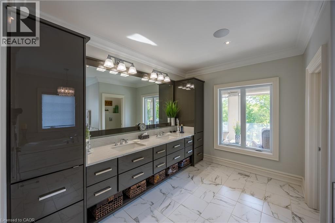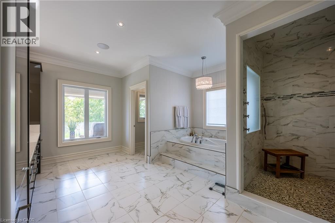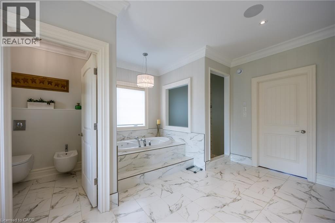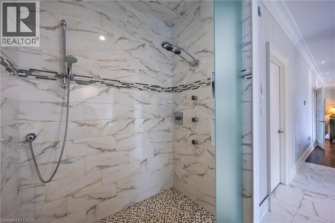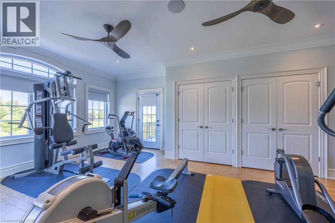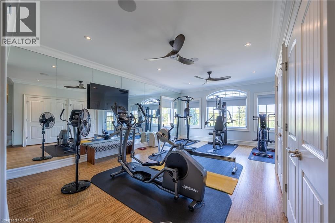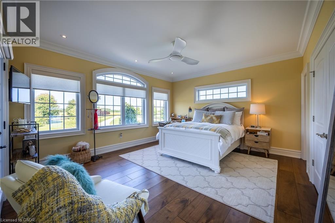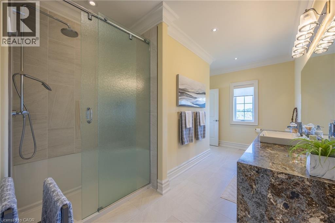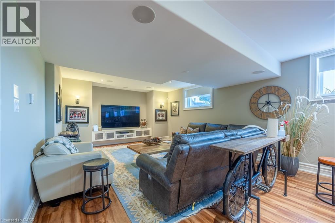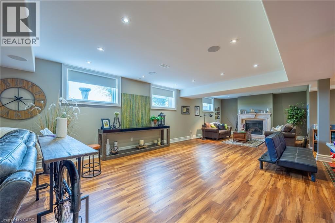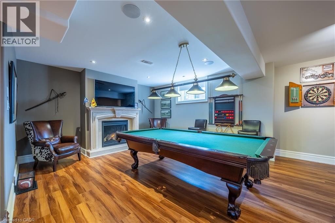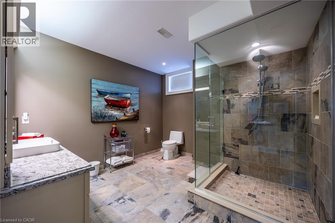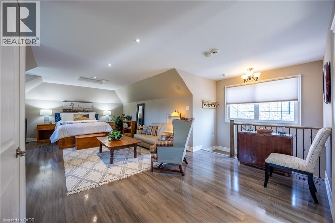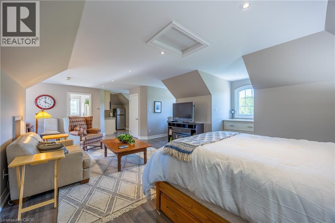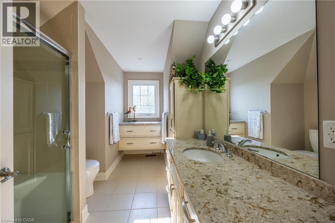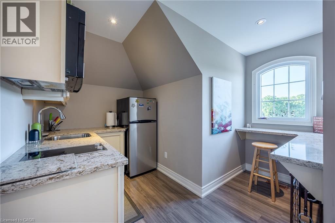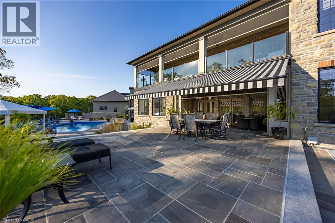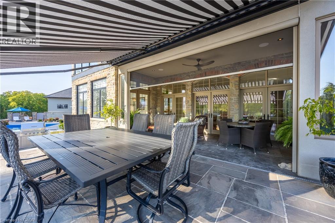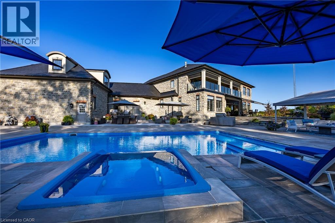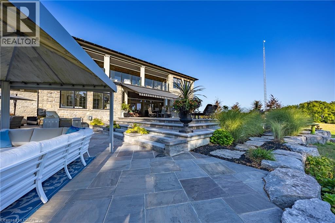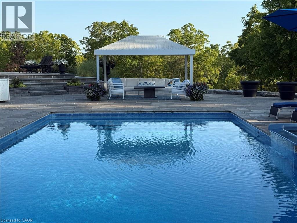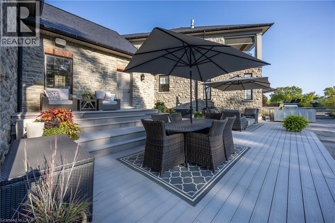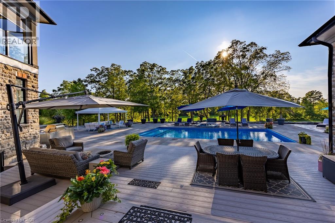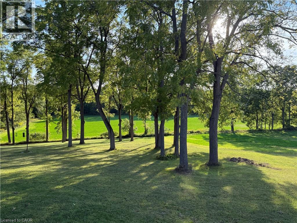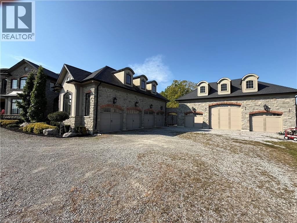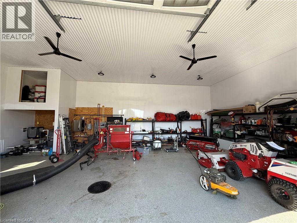5 Bedroom
7 Bathroom
8,091 ft2
2 Level
Fireplace
Central Air Conditioning
Acreage
$4,500,000
Nestled in the lakeside town of Port Dover, 649 East Quarter Line represents a rare opportunity to acquire a private estate of exceptional scale and refinement. Set on 48 acres of pristine countryside, this modern stone residence combines serenity with convenient access to all the town amenities. Spanning more than 8,000 square feet, the home offers 5 bedrooms and 7 bathrooms, including two primary suites, one on each level. Each features a spa-inspired ensuite, expansive walk-in closet, and covered porch access with automated screens. The upper suite further distinguishes itself with a coffered ceiling, sitting area, private office, and a bespoke dressing room with center island. Exceptional views from every room frame rolling fields and pastoral landscapes. The chef’s kitchen is both functional and elegant, showcasing dual islands with quartz counters, Wolf appliances—including an 6-burner range with griddle—dual fridge and freezer, wine storage, and a professional hood fan and more. A fireplace-warmed breakfast room opens to a covered porch, while the sunken living room with its dramatic stone fireplace offers the perfect setting for entertaining. Additional highlights include a formal dining room, private office, and heated 4-car garage with direct mudroom access. Above the garage is a private guest suite with independent entry which offers versatile accommodations. A separate 3-door garage/workshop with epoxy floors provides space for equipment or recreational toys. Outdoors, the estate becomes a private retreat with tiered stone patios, shaded sitting areas, and a step-down pool with integrated hot tub. From the back patios, the vistas are breathtaking—expansive and ever-changing with the seasons, creating a serene backdrop for both morning and evening gatherings. Blending timeless craftsmanship, refined finishes, and acres of unspoiled natural beauty, this estate stands among Port Dover’s most distinguished offerings. Book your private showing today. (id:43503)
Property Details
|
MLS® Number
|
40771513 |
|
Property Type
|
Single Family |
|
Amenities Near By
|
Beach, Golf Nearby, Hospital, Marina, Shopping |
|
Equipment Type
|
Propane Tank |
|
Features
|
Wet Bar, Country Residential, Sump Pump, Automatic Garage Door Opener |
|
Parking Space Total
|
17 |
|
Rental Equipment Type
|
Propane Tank |
Building
|
Bathroom Total
|
7 |
|
Bedrooms Above Ground
|
5 |
|
Bedrooms Total
|
5 |
|
Appliances
|
Central Vacuum - Roughed In, Garburator, Water Softener, Water Purifier, Wet Bar, Window Coverings, Wine Fridge, Garage Door Opener, Hot Tub |
|
Architectural Style
|
2 Level |
|
Basement Development
|
Finished |
|
Basement Type
|
Full (finished) |
|
Construction Style Attachment
|
Detached |
|
Cooling Type
|
Central Air Conditioning |
|
Exterior Finish
|
Concrete, Stone |
|
Fire Protection
|
Alarm System |
|
Fireplace Fuel
|
Propane |
|
Fireplace Present
|
Yes |
|
Fireplace Total
|
6 |
|
Fireplace Type
|
Other - See Remarks |
|
Fixture
|
Ceiling Fans |
|
Half Bath Total
|
1 |
|
Heating Fuel
|
Geo Thermal |
|
Stories Total
|
2 |
|
Size Interior
|
8,091 Ft2 |
|
Type
|
House |
|
Utility Water
|
Cistern, Drilled Well |
Parking
|
Attached Garage
|
|
|
Detached Garage
|
|
Land
|
Acreage
|
Yes |
|
Land Amenities
|
Beach, Golf Nearby, Hospital, Marina, Shopping |
|
Sewer
|
Septic System |
|
Size Total Text
|
25 - 50 Acres |
|
Zoning Description
|
A,hl |
Rooms
| Level |
Type |
Length |
Width |
Dimensions |
|
Second Level |
3pc Bathroom |
|
|
12'6'' x 9'2'' |
|
Second Level |
Bedroom |
|
|
27'2'' x 20'7'' |
|
Second Level |
Kitchen |
|
|
6'10'' x 11'1'' |
|
Second Level |
Bedroom |
|
|
24'8'' x 15'11'' |
|
Second Level |
4pc Bathroom |
|
|
15'11'' x 8'9'' |
|
Second Level |
Bedroom |
|
|
14'5'' x 14'5'' |
|
Second Level |
Full Bathroom |
|
|
15'8'' x 16'3'' |
|
Second Level |
Primary Bedroom |
|
|
15'8'' x 23'1'' |
|
Lower Level |
3pc Bathroom |
|
|
11'3'' x 12'0'' |
|
Lower Level |
Games Room |
|
|
32'5'' x 18'0'' |
|
Lower Level |
Other |
|
|
32'2'' x 23'5'' |
|
Lower Level |
Family Room |
|
|
35'2'' x 15'11'' |
|
Lower Level |
Family Room |
|
|
16'0'' x 15'11'' |
|
Main Level |
3pc Bathroom |
|
|
5'11'' x 7'11'' |
|
Main Level |
2pc Bathroom |
|
|
5'11'' x 8'0'' |
|
Main Level |
Laundry Room |
|
|
15'3'' x 23'3'' |
|
Main Level |
Full Bathroom |
|
|
11'9'' x 8'10'' |
|
Main Level |
Primary Bedroom |
|
|
18'1'' x 15'11'' |
|
Main Level |
Office |
|
|
15'0'' x 15'11'' |
|
Main Level |
Dining Room |
|
|
15'11'' x 16'7'' |
|
Main Level |
Breakfast |
|
|
14'1'' x 15'11'' |
|
Main Level |
Kitchen |
|
|
15'9'' x 15'11'' |
|
Main Level |
Great Room |
|
|
20'8'' x 23'1'' |
|
Main Level |
Foyer |
|
|
16'10'' x 12'2'' |
https://www.realtor.ca/real-estate/28900960/649-east-quarter-line-line-port-dover

