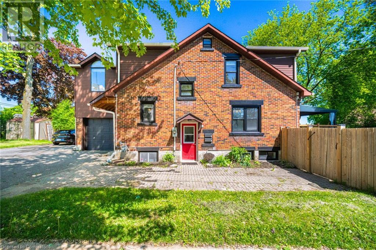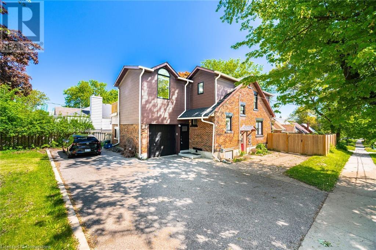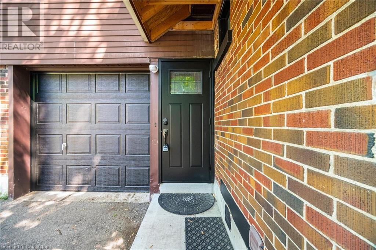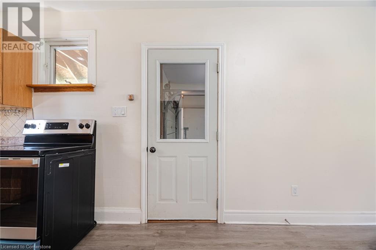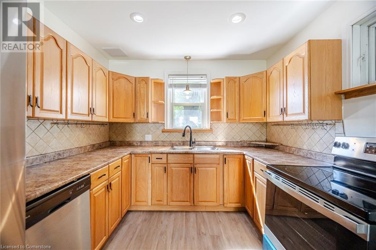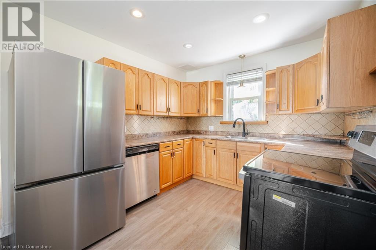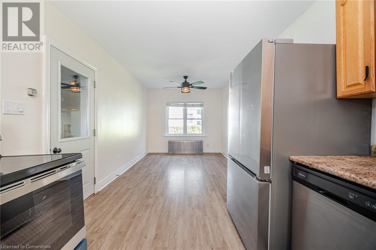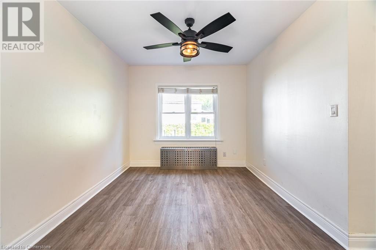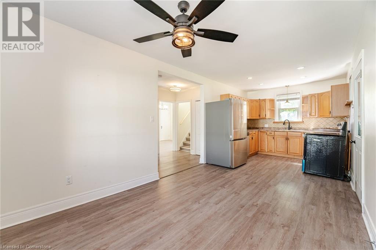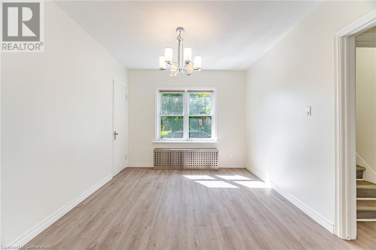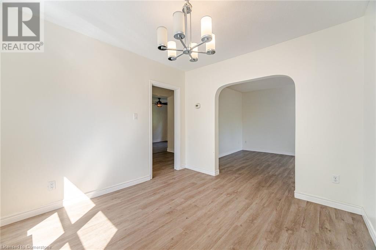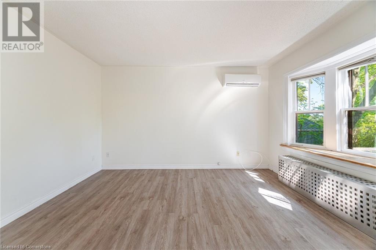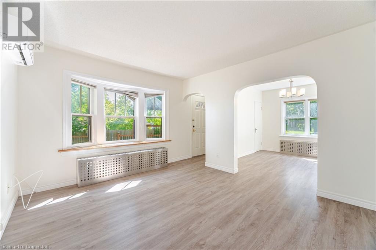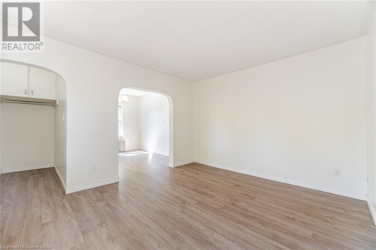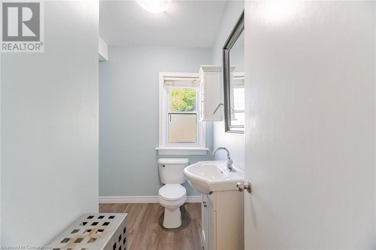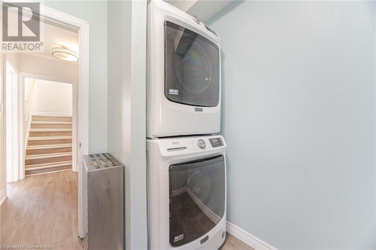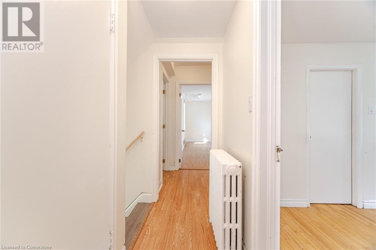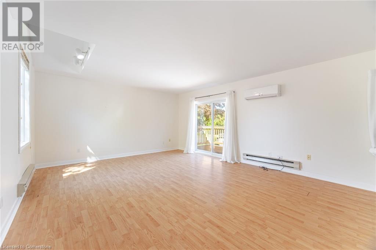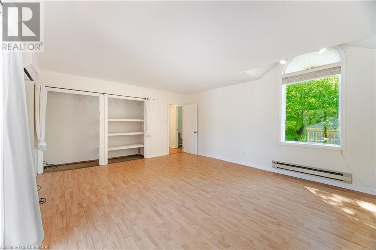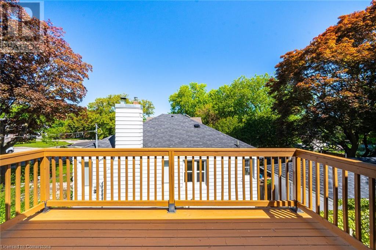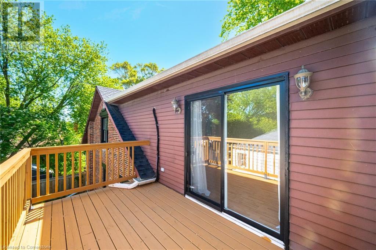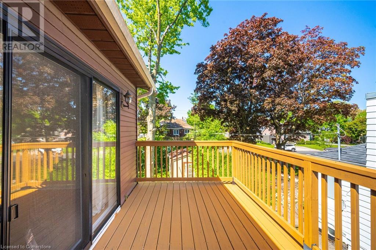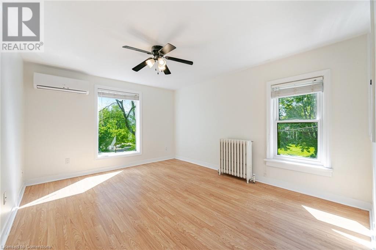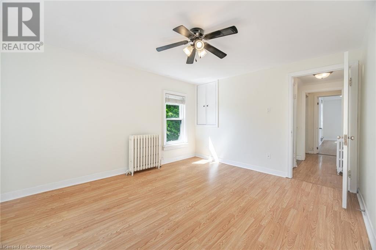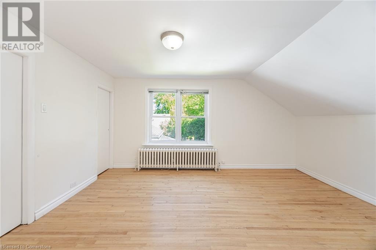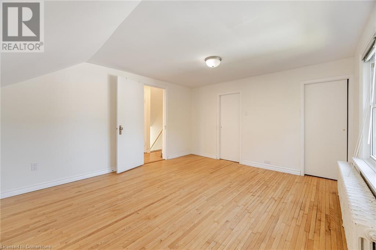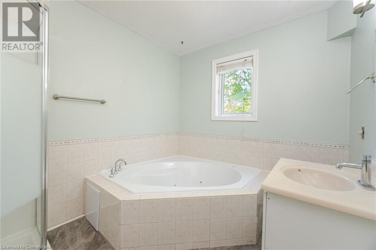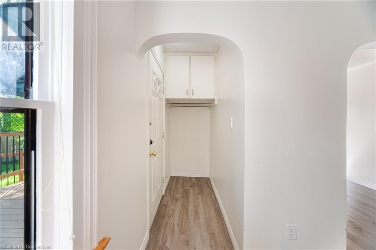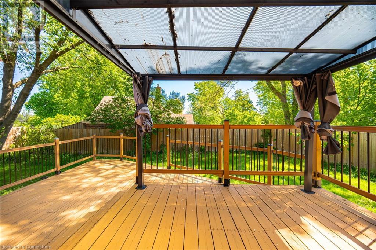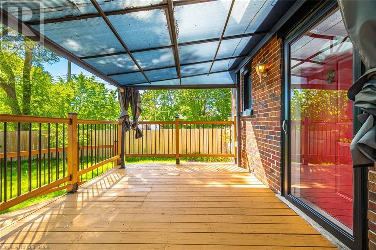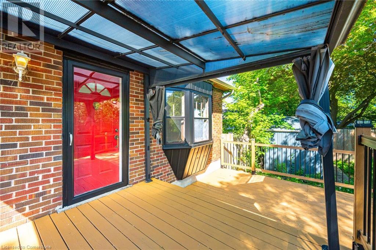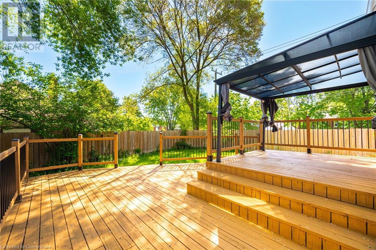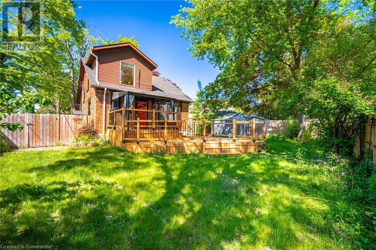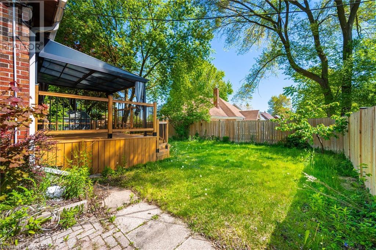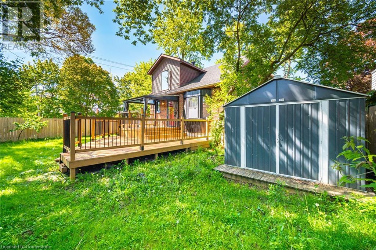64 Sheldon Avenue N Unit# Upper Kitchener, Ontario N2H 3M4
3 Bedroom
2 Bathroom
1,750 ft2
2 Level
Fireplace
Ductless
Baseboard Heaters, Radiant Heat
$2,700 Monthly
Well-maintained duplex offering both comfort and functionality. Lower unit is rented. The main unit is available for lease and features 3 spacious bedrooms, a full bathroom. The primary bedroom includes access to a private patio, newly built in 2020. Additional highlights include an attached garage with direct access to the home and 2 parking spots, a large fully fenced yard, newer decks, and a storage shed - perfect for tenants seeking outdoor space and convenience. (id:43503)
Property Details
| MLS® Number | 40739906 |
| Property Type | Single Family |
| Neigbourhood | King East |
| Amenities Near By | Golf Nearby, Hospital, Park, Place Of Worship, Public Transit, Schools |
| Equipment Type | Water Heater |
| Parking Space Total | 6 |
| Rental Equipment Type | Water Heater |
| Structure | Shed |
Building
| Bathroom Total | 2 |
| Bedrooms Above Ground | 3 |
| Bedrooms Total | 3 |
| Appliances | Dishwasher, Dryer, Refrigerator, Stove, Washer, Hood Fan, Window Coverings |
| Architectural Style | 2 Level |
| Basement Development | Finished |
| Basement Type | Full (finished) |
| Constructed Date | 1948 |
| Construction Style Attachment | Detached |
| Cooling Type | Ductless |
| Exterior Finish | Aluminum Siding, Brick |
| Fireplace Present | Yes |
| Fireplace Total | 1 |
| Foundation Type | Poured Concrete |
| Half Bath Total | 1 |
| Heating Fuel | Electric |
| Heating Type | Baseboard Heaters, Radiant Heat |
| Stories Total | 2 |
| Size Interior | 1,750 Ft2 |
| Type | House |
| Utility Water | Municipal Water |
Parking
| Attached Garage |
Land
| Access Type | Highway Nearby |
| Acreage | No |
| Fence Type | Fence |
| Land Amenities | Golf Nearby, Hospital, Park, Place Of Worship, Public Transit, Schools |
| Sewer | Municipal Sewage System |
| Size Frontage | 50 Ft |
| Size Total Text | Under 1/2 Acre |
| Zoning Description | Res-4 |
Rooms
| Level | Type | Length | Width | Dimensions |
|---|---|---|---|---|
| Second Level | 4pc Bathroom | Measurements not available | ||
| Second Level | Bedroom | 11'1'' x 13'3'' | ||
| Second Level | Bedroom | 11'11'' x 14'8'' | ||
| Second Level | Primary Bedroom | 18'7'' x 15'2'' | ||
| Main Level | Living Room | 11'7'' x 13'7'' | ||
| Main Level | Dining Room | 11'4'' x 10'0'' | ||
| Main Level | 2pc Bathroom | Measurements not available | ||
| Main Level | Breakfast | 7'11'' x 9'6'' | ||
| Main Level | Kitchen | 15'6'' x 9'7'' |
https://www.realtor.ca/real-estate/28449820/64-sheldon-avenue-n-unit-upper-kitchener
Contact Us
Contact us for more information

