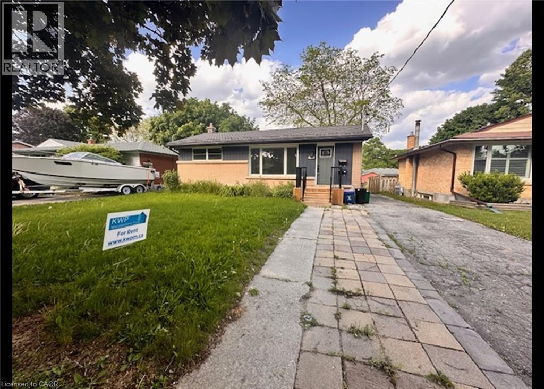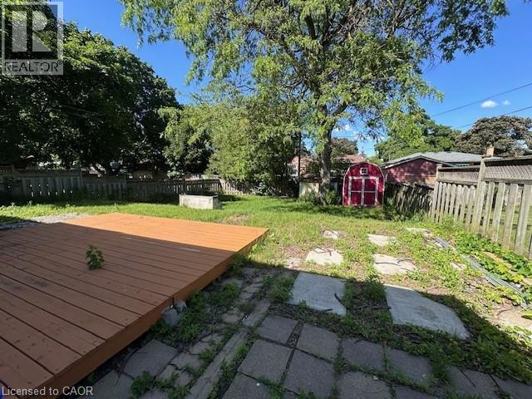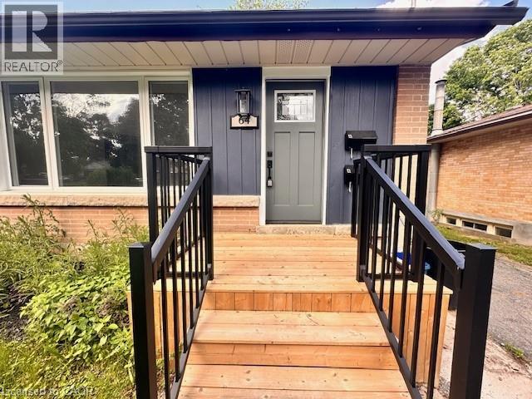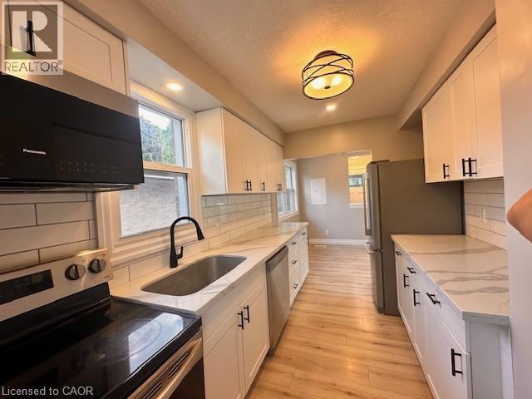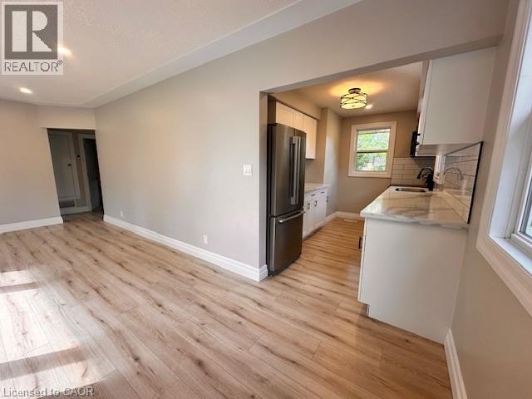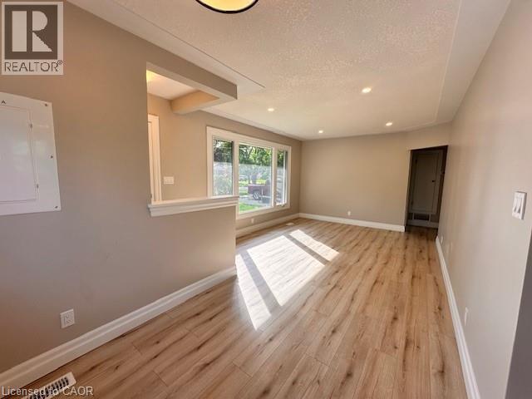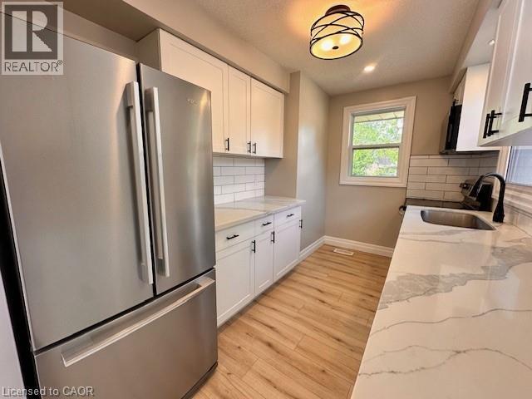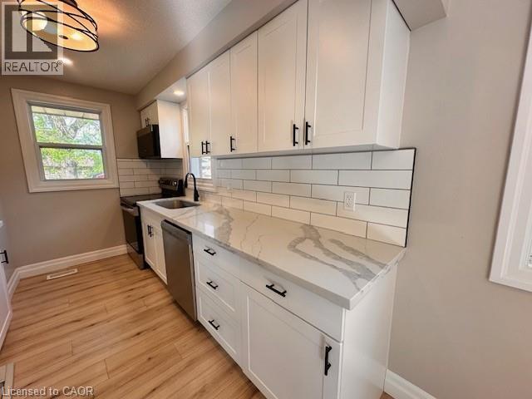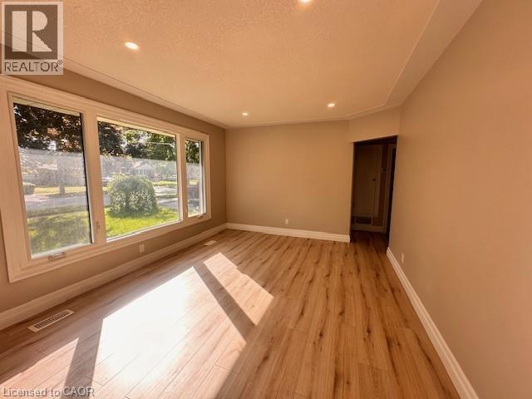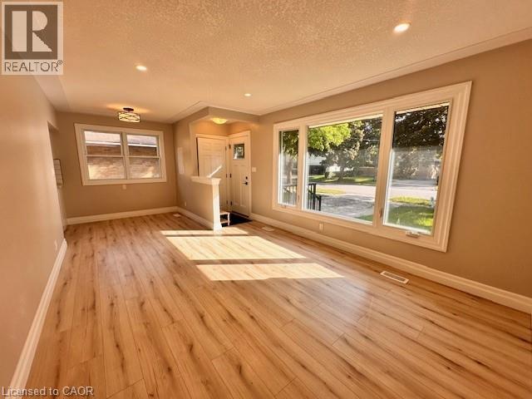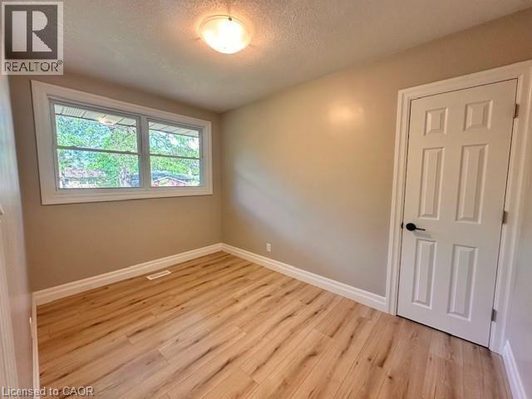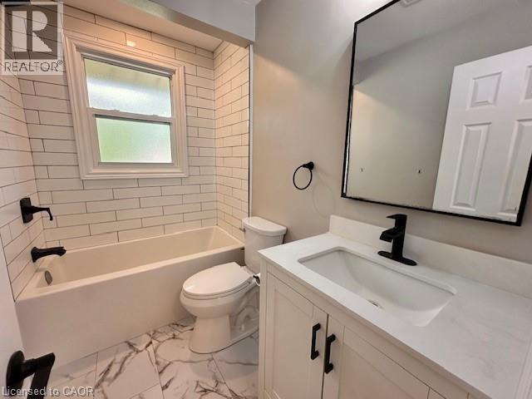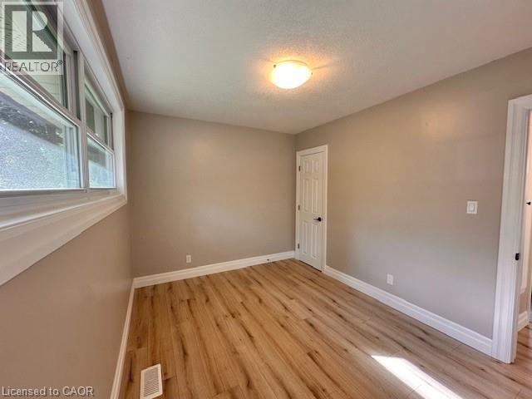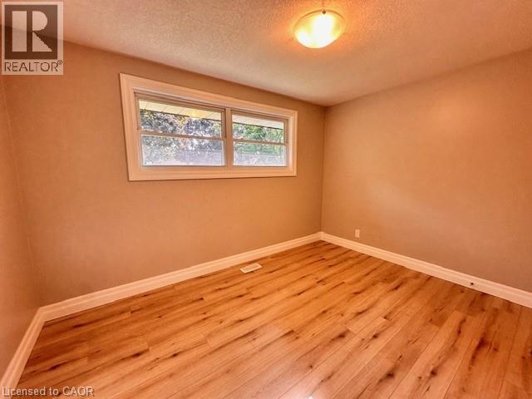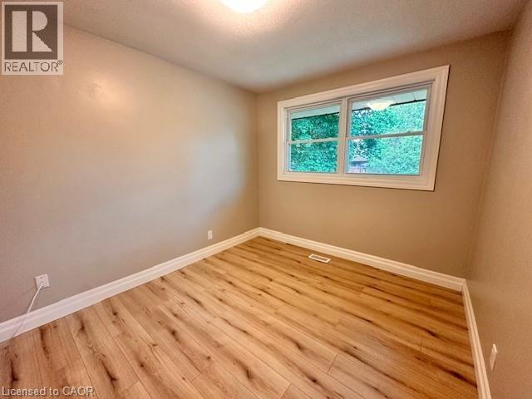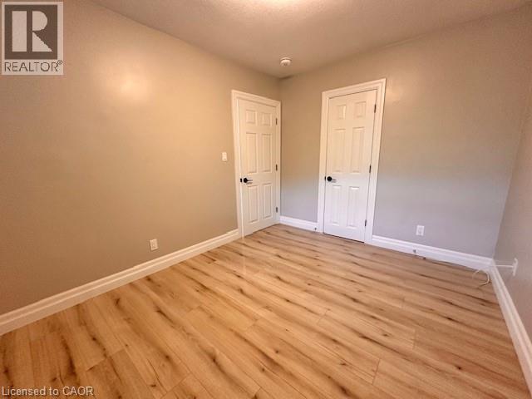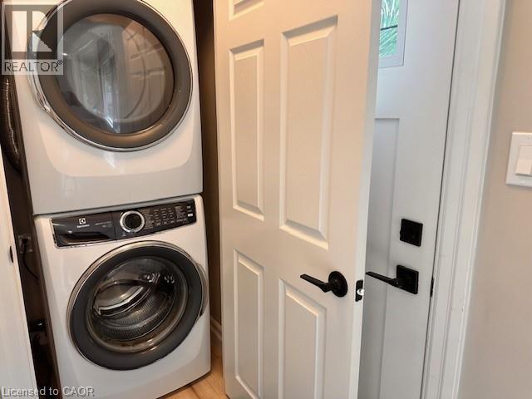3 Bedroom
1 Bathroom
896 ft2
Central Air Conditioning
Forced Air
$2,350 MonthlyOther, See Remarks
Contact us today to see this rental unit! 3 Bedrooms 1 Full Bathroom 6 Appliances (Fridge- Stove- Dishwasher- Microwave- Washer & Dryer) In-Suite Laundry Sizeable Living Areas Quartz Countertops Throughout Large Windows & Pot Lights Throughout Plenty of Kitchen Storage Central Heating & Air Conditioning Tasteful Mix of Tile and Laminate Flooring (Carpet-FREE) Spacious Open Layout Separate Entrance 2 Car Parking Included 896 Sqft Central to Fairview Park Mall- Groceries- Shopping- Everyday Essentials 5 Minutes From Highway 7/8 Close to Wilson Avenue Public School, St. Aloysius Catholic School, & St. Mary's High School Next to Major Bus Routes Plus Electricity (Water & Gas Included w/ a monthly cap of $200 - 70% of anything over $200 is the tenants responsibility) Available NOW!! **see sales brochure for showing request details** (id:43503)
Property Details
|
MLS® Number
|
40762054 |
|
Property Type
|
Single Family |
|
Neigbourhood
|
Vanier |
|
Amenities Near By
|
Park, Public Transit, Schools, Shopping |
|
Parking Space Total
|
2 |
Building
|
Bathroom Total
|
1 |
|
Bedrooms Above Ground
|
3 |
|
Bedrooms Total
|
3 |
|
Appliances
|
Dishwasher, Dryer, Microwave, Refrigerator, Stove, Washer |
|
Basement Type
|
None |
|
Construction Style Attachment
|
Attached |
|
Cooling Type
|
Central Air Conditioning |
|
Exterior Finish
|
Brick |
|
Foundation Type
|
Poured Concrete |
|
Heating Fuel
|
Natural Gas |
|
Heating Type
|
Forced Air |
|
Stories Total
|
1 |
|
Size Interior
|
896 Ft2 |
|
Type
|
Apartment |
|
Utility Water
|
Municipal Water |
Land
|
Access Type
|
Highway Access |
|
Acreage
|
No |
|
Land Amenities
|
Park, Public Transit, Schools, Shopping |
|
Sewer
|
Municipal Sewage System |
|
Size Depth
|
120 Ft |
|
Size Frontage
|
50 Ft |
|
Size Total Text
|
Unknown |
|
Zoning Description
|
R2a |
Rooms
| Level |
Type |
Length |
Width |
Dimensions |
|
Main Level |
Kitchen |
|
|
11'8'' x 7'8'' |
|
Main Level |
Dining Room |
|
|
7'8'' x 8'0'' |
|
Main Level |
Living Room |
|
|
11'3'' x 13'5'' |
|
Main Level |
4pc Bathroom |
|
|
Measurements not available |
|
Main Level |
Bedroom |
|
|
7'5'' x 11'3'' |
|
Main Level |
Bedroom |
|
|
8'10'' x 12'3'' |
|
Main Level |
Bedroom |
|
|
8'9'' x 12'3'' |
https://www.realtor.ca/real-estate/28762810/64-maywood-road-unit-main-kitchener

