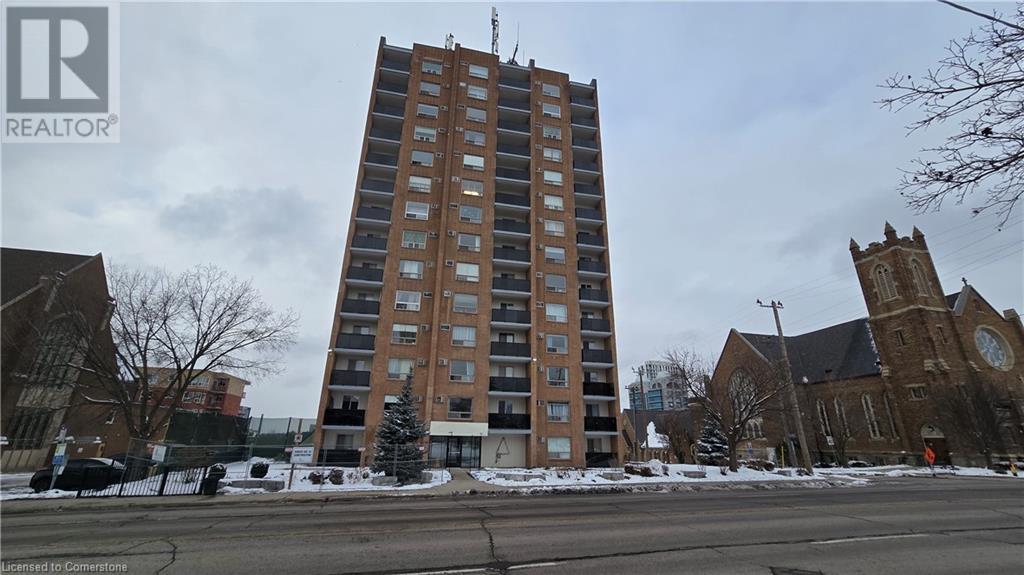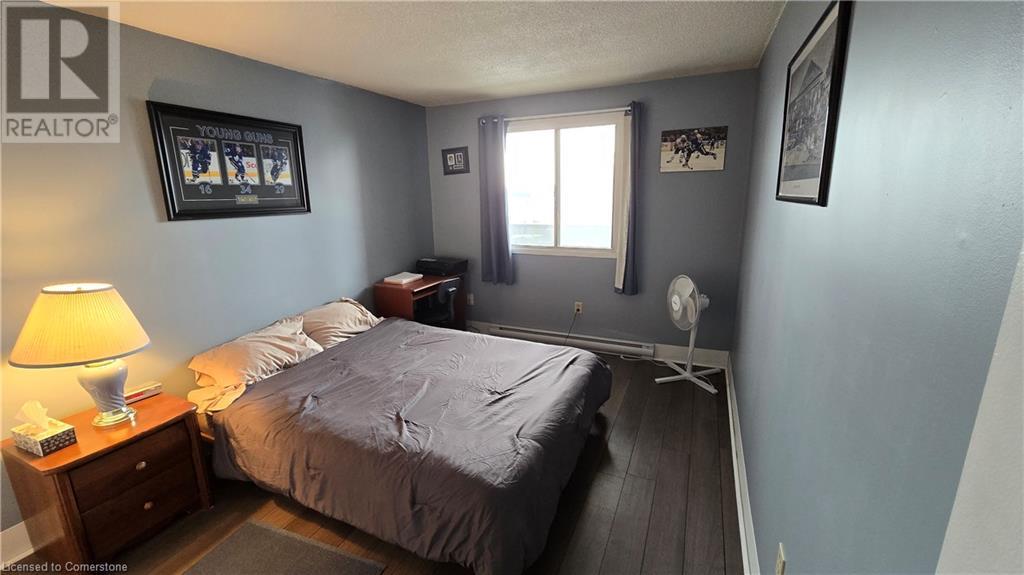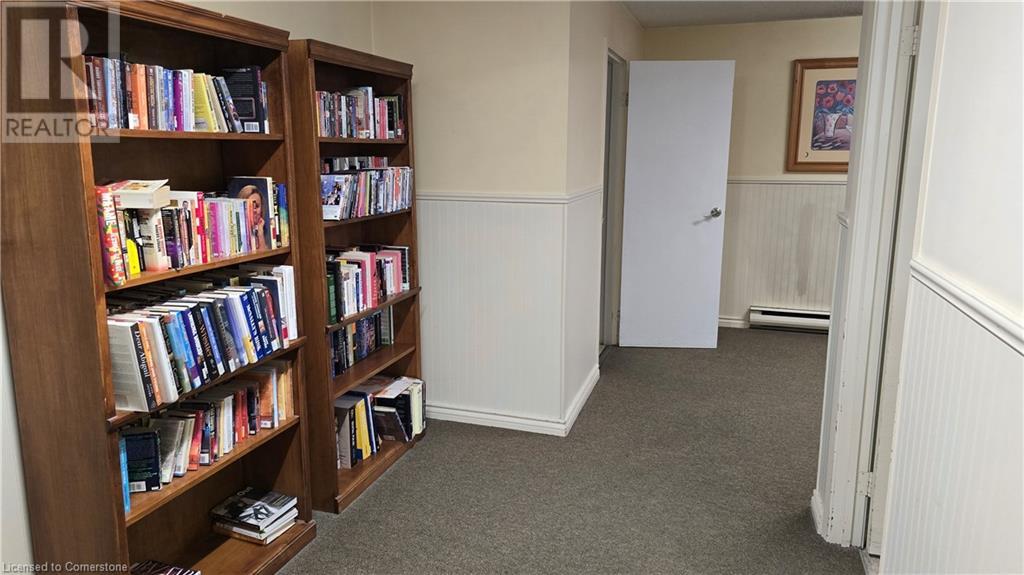64 Benton Street Unit# 703 Kitchener, Ontario N2G 4L9
$175,000Maintenance, Insurance, Common Area Maintenance, Property Management, Water
$807.55 Monthly
Maintenance, Insurance, Common Area Maintenance, Property Management, Water
$807.55 MonthlyThis unit is perfectly situated in Kitchener’s thriving downtown core, close to the Kitchener Market, great restaurants, and fantastic employment opportunities with worldwide companies. Enjoy being within walking distance of Victoria Park and schools like the University of Waterloo Health Sciences Campus and Conestoga College. With easy access to the LRT, Via Rail, and Highway 7/8, commuting is a breeze. Large windows and a private balcony offer plenty of natural light and beautiful city views, making this a great choice for professionals, students, or investors. (id:43503)
Property Details
| MLS® Number | 40683444 |
| Property Type | Single Family |
| AmenitiesNearBy | Airport, Hospital, Park, Playground, Public Transit, Schools, Shopping, Ski Area |
| CommunityFeatures | High Traffic Area, Community Centre |
| EquipmentType | None |
| Features | Balcony, Laundry- Coin Operated |
| RentalEquipmentType | None |
| StorageType | Locker |
Building
| BathroomTotal | 1 |
| BedroomsAboveGround | 1 |
| BedroomsTotal | 1 |
| Amenities | Exercise Centre |
| Appliances | Refrigerator, Stove |
| BasementType | None |
| ConstructionStyleAttachment | Attached |
| CoolingType | Wall Unit |
| ExteriorFinish | Brick Veneer, Concrete |
| HeatingType | Baseboard Heaters |
| StoriesTotal | 1 |
| SizeInterior | 600 Sqft |
| Type | Apartment |
| UtilityWater | Municipal Water |
Parking
| None | |
| Visitor Parking |
Land
| AccessType | Highway Access, Rail Access |
| Acreage | No |
| LandAmenities | Airport, Hospital, Park, Playground, Public Transit, Schools, Shopping, Ski Area |
| LandscapeFeatures | Landscaped |
| Sewer | Municipal Sewage System |
| SizeTotalText | Unknown |
| ZoningDescription | Res |
Rooms
| Level | Type | Length | Width | Dimensions |
|---|---|---|---|---|
| Main Level | 4pc Bathroom | Measurements not available | ||
| Main Level | Primary Bedroom | 12'5'' x 9'8'' | ||
| Main Level | Kitchen | 8'11'' x 6'2'' | ||
| Main Level | Living Room | 21'9'' x 11'11'' |
https://www.realtor.ca/real-estate/27716808/64-benton-street-unit-703-kitchener
Interested?
Contact us for more information



















