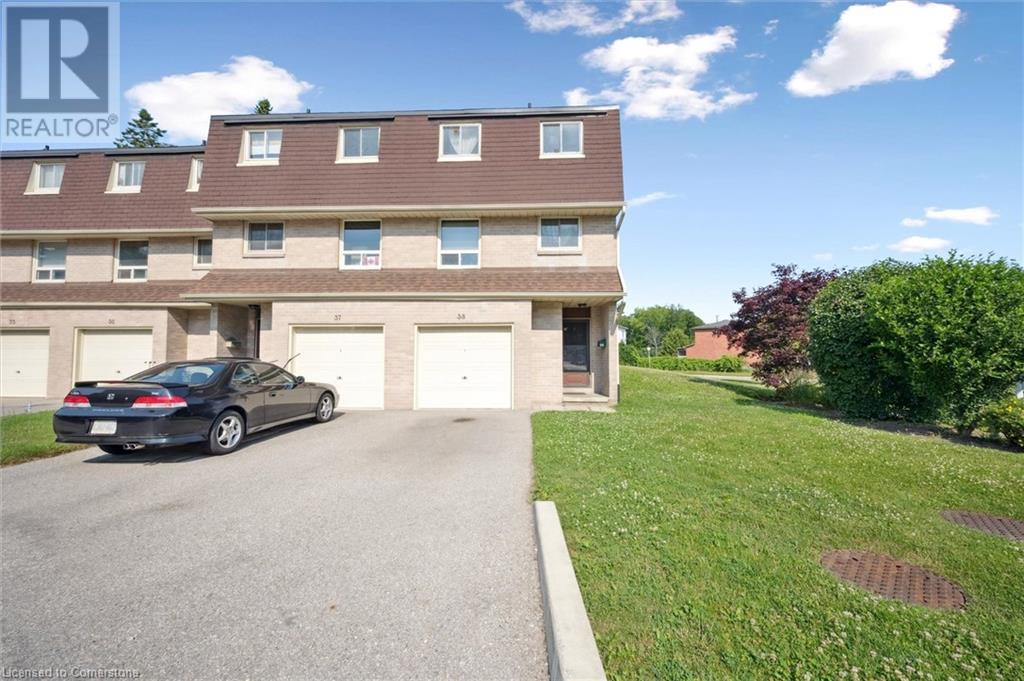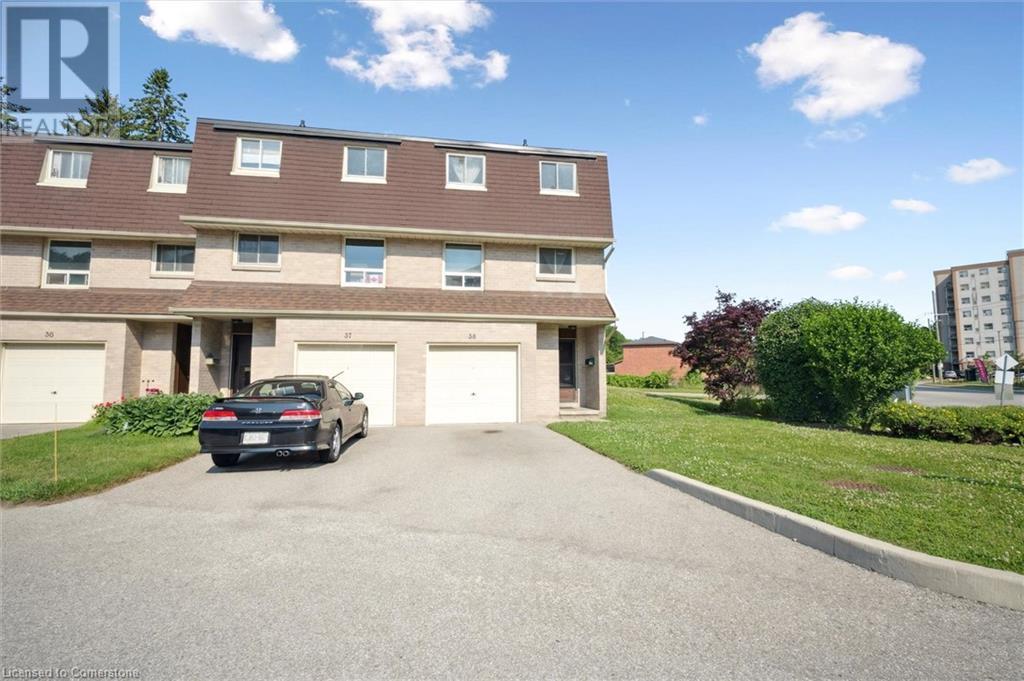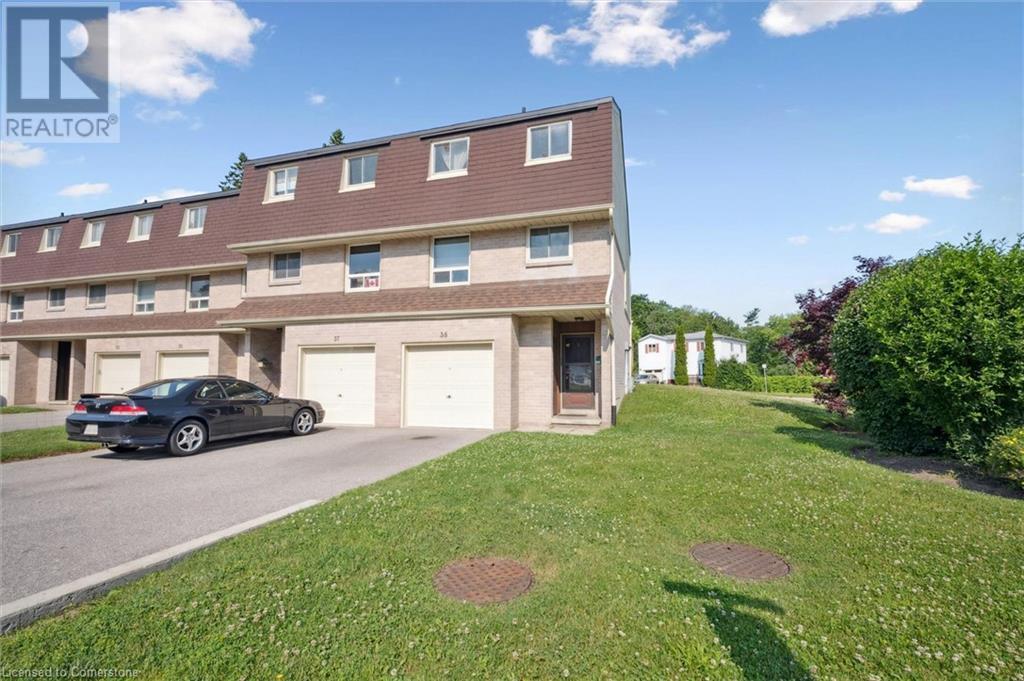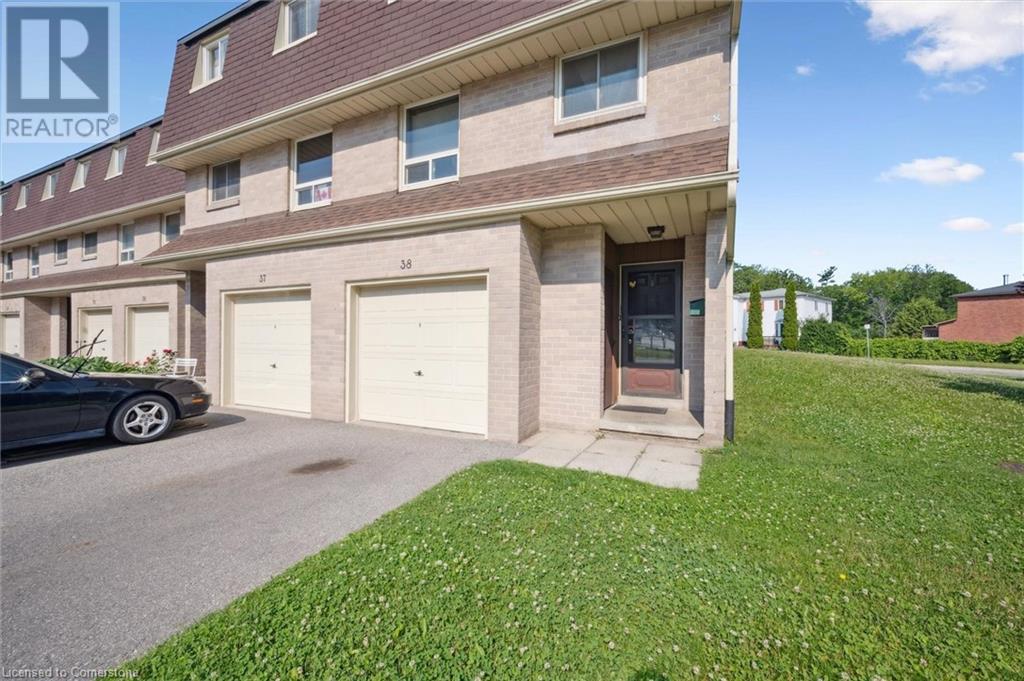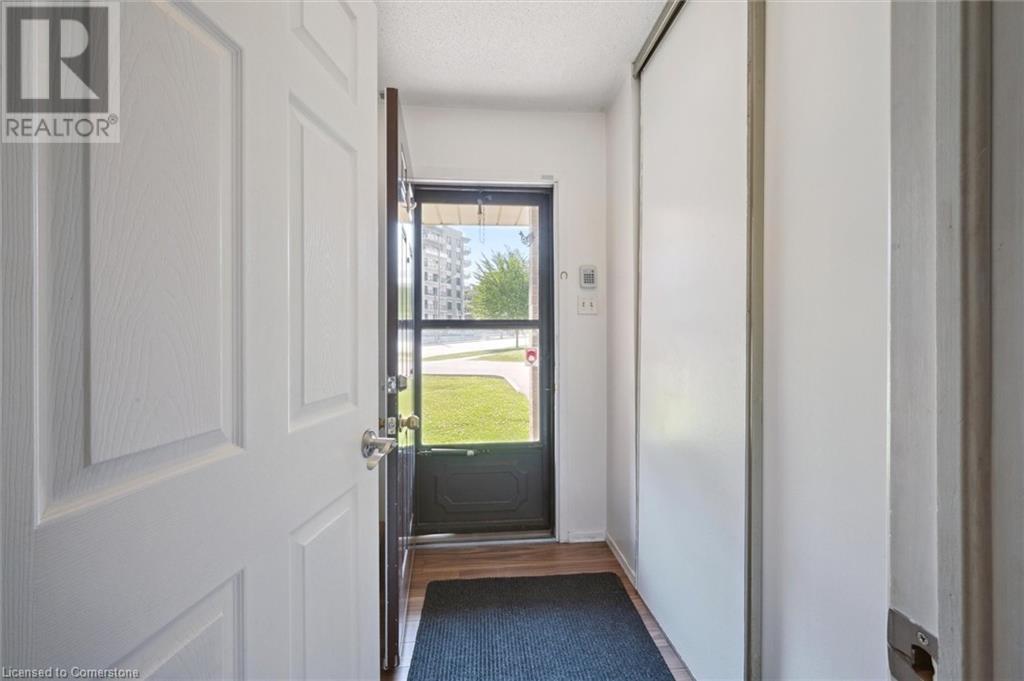634 Strasburg Road Unit# 38 Kitchener, Ontario N2E 2G8
$399,900Maintenance, Insurance, Parking, Landscaping, Property Management, Water
$618.96 Monthly
Maintenance, Insurance, Parking, Landscaping, Property Management, Water
$618.96 MonthlyWelcome to Willow Park Condominiums. This end unit three-bedroom condo offers easy care living for those starting out , retirees who are downsizing or investors looking to expand their portfolios. Large living room with sliding glass doors lead to a walk out to your private fenced patio area, great place to BBQ, enjoy the outdoors, room for the kids and pets. Bright kitchen, dining, and family room offer an abundance of living space. Three bedrooms, 2 baths, laminate flooring. Great location, very walkable, shopping, restaurants, schools, public transportation, easy highway access. Walk to McLennan park, year-round fun, splashpad, skate park, leash free dog area, winter tobogganing and more. Gas heat , central air, storage, 2 parking spots, single garage auto door opener, visitor parking complex playground. Make the move to this affordable spacious unit. (id:43503)
Property Details
| MLS® Number | 40747538 |
| Property Type | Single Family |
| Neigbourhood | Alpine |
| Amenities Near By | Place Of Worship, Public Transit, Schools, Shopping |
| Equipment Type | Water Heater |
| Features | Paved Driveway |
| Parking Space Total | 2 |
| Rental Equipment Type | Water Heater |
Building
| Bathroom Total | 1 |
| Bedrooms Above Ground | 3 |
| Bedrooms Total | 3 |
| Appliances | Dryer, Refrigerator, Stove, Water Softener, Washer, Hood Fan, Window Coverings, Garage Door Opener |
| Architectural Style | 3 Level |
| Basement Development | Partially Finished |
| Basement Type | Full (partially Finished) |
| Constructed Date | 1977 |
| Construction Style Attachment | Attached |
| Cooling Type | Central Air Conditioning |
| Exterior Finish | Brick Veneer, Vinyl Siding |
| Fire Protection | None |
| Fixture | Ceiling Fans |
| Heating Fuel | Natural Gas |
| Heating Type | Forced Air |
| Stories Total | 3 |
| Size Interior | 1,086 Ft2 |
| Type | Row / Townhouse |
| Utility Water | Municipal Water |
Parking
| Attached Garage |
Land
| Access Type | Highway Access, Highway Nearby |
| Acreage | No |
| Land Amenities | Place Of Worship, Public Transit, Schools, Shopping |
| Sewer | Municipal Sewage System |
| Size Total Text | Unknown |
| Zoning Description | R5 |
Rooms
| Level | Type | Length | Width | Dimensions |
|---|---|---|---|---|
| Second Level | Primary Bedroom | 15'6'' x 10'3'' | ||
| Second Level | Family Room | 10'10'' x 7'2'' | ||
| Second Level | Dining Room | 11'5'' x 8'7'' | ||
| Second Level | Kitchen | 9'10'' x 8'3'' | ||
| Third Level | 4pc Bathroom | Measurements not available | ||
| Main Level | Living Room | 17'2'' x 10'7'' | ||
| Upper Level | Bedroom | 9'11'' x 8'9'' | ||
| Upper Level | Bedroom | 13'7'' x 8'7'' |
https://www.realtor.ca/real-estate/28557160/634-strasburg-road-unit-38-kitchener
Contact Us
Contact us for more information

