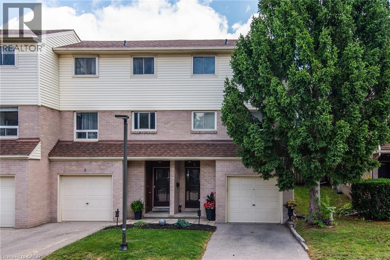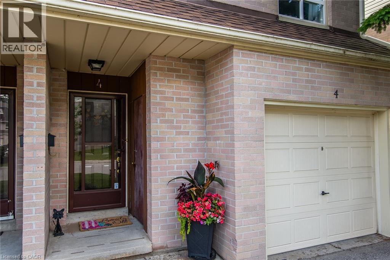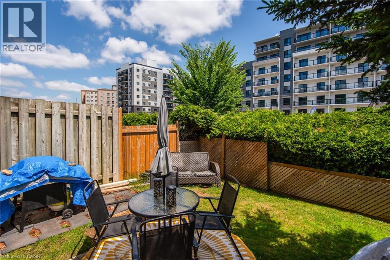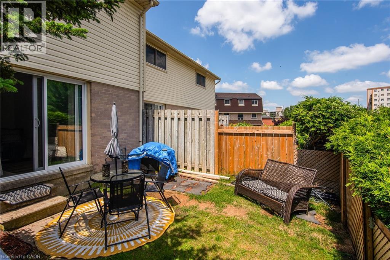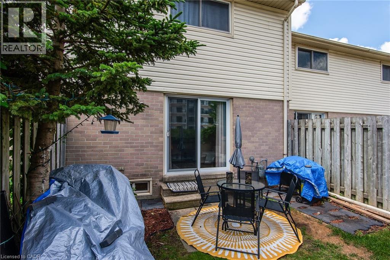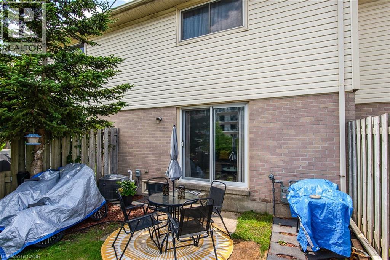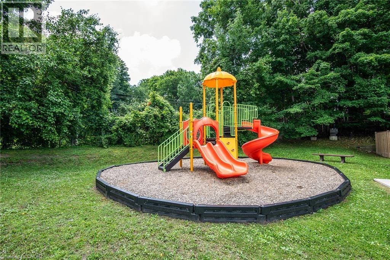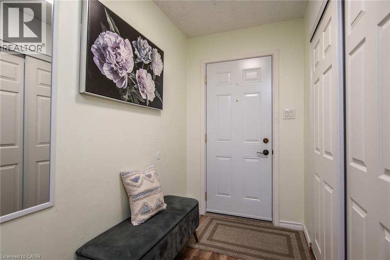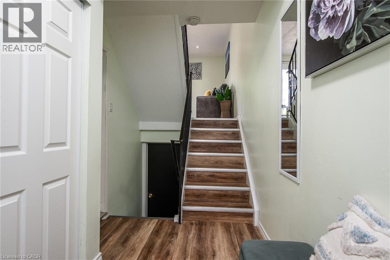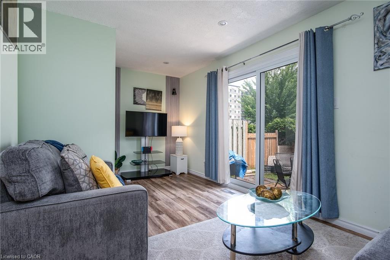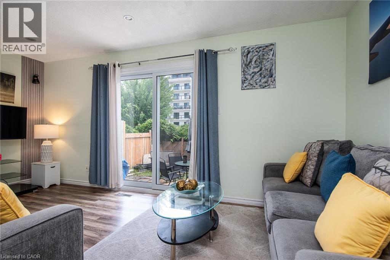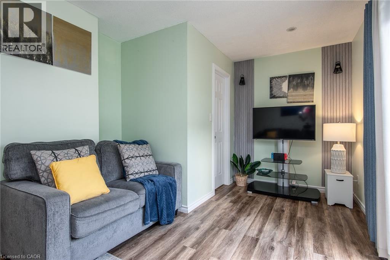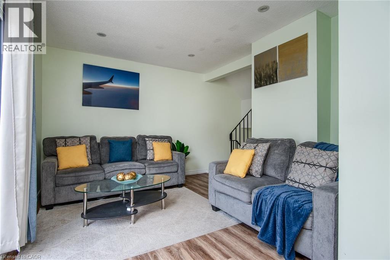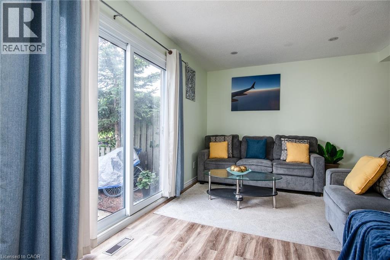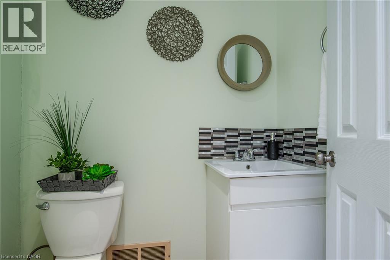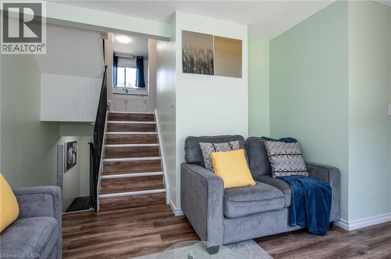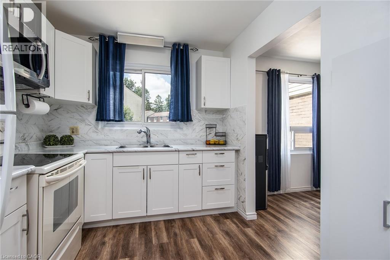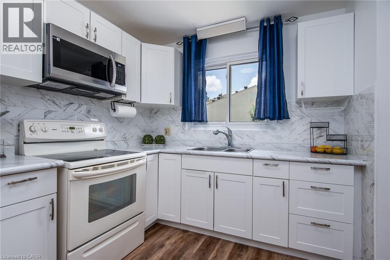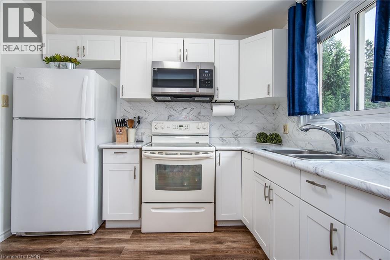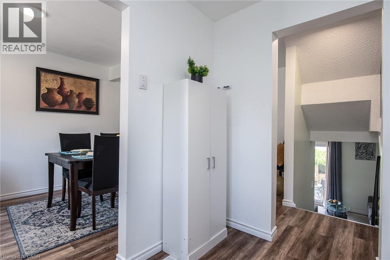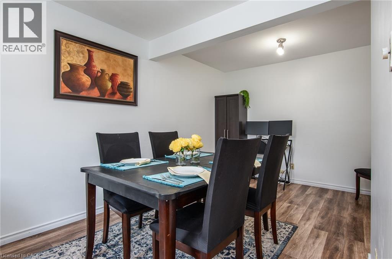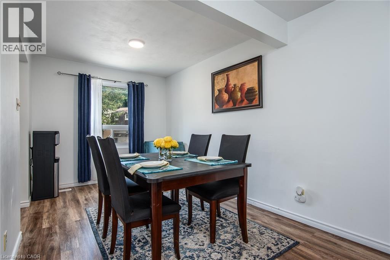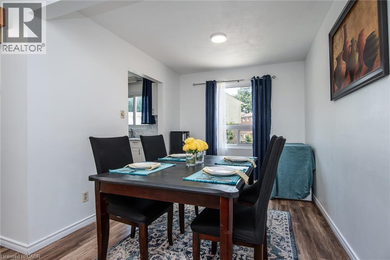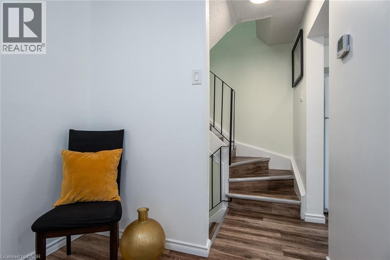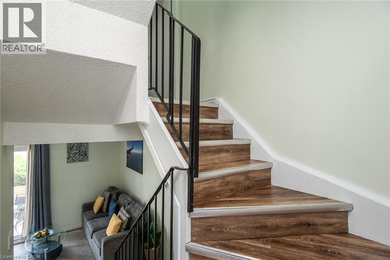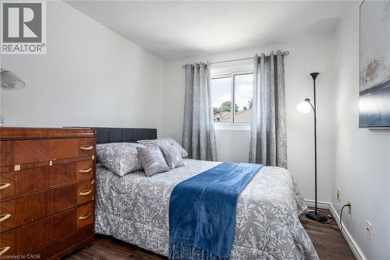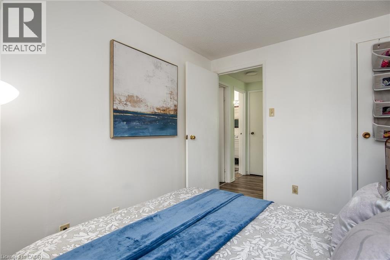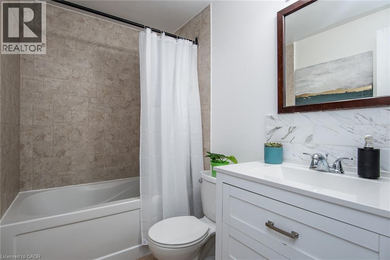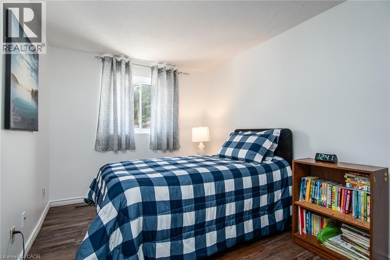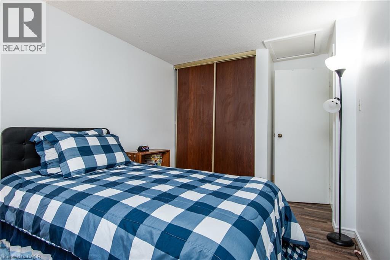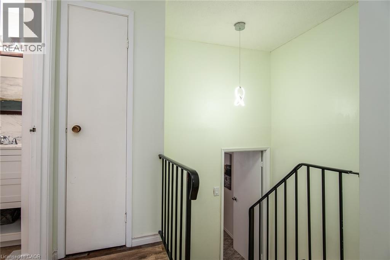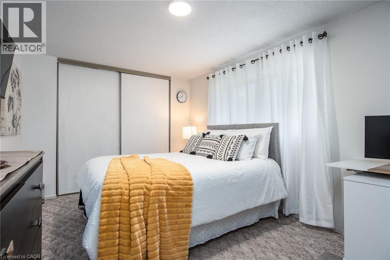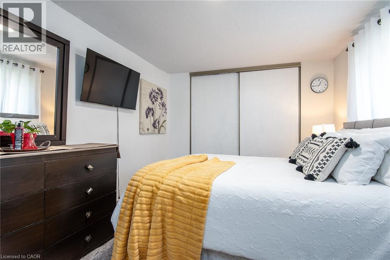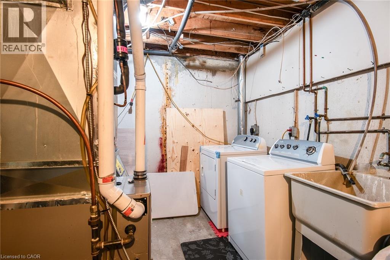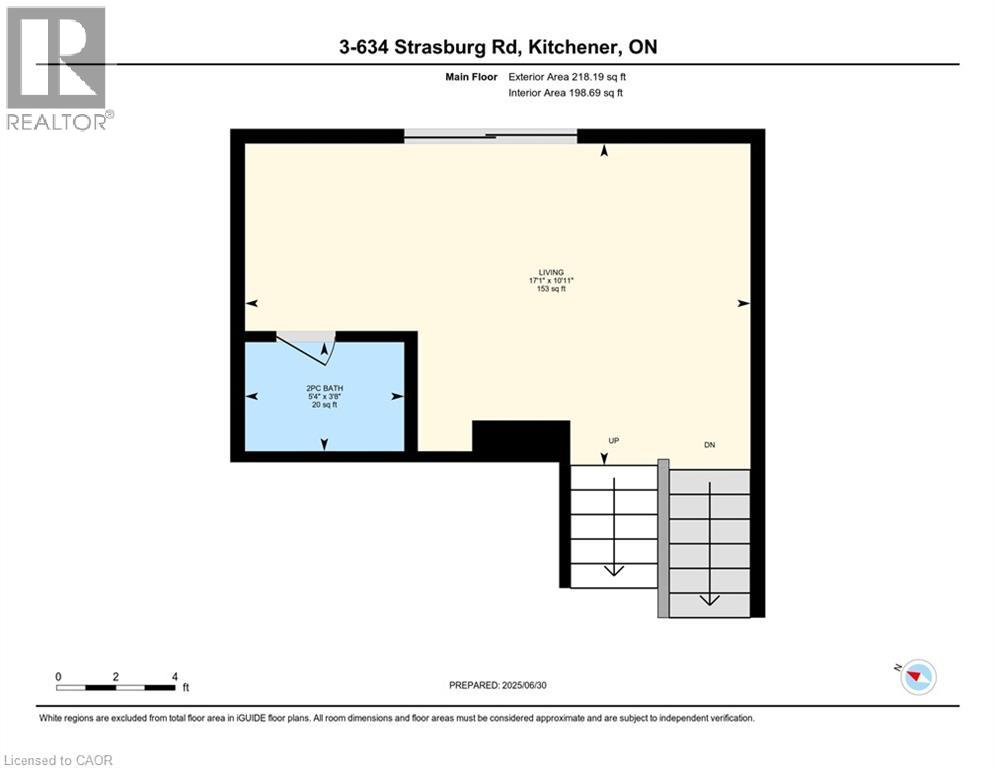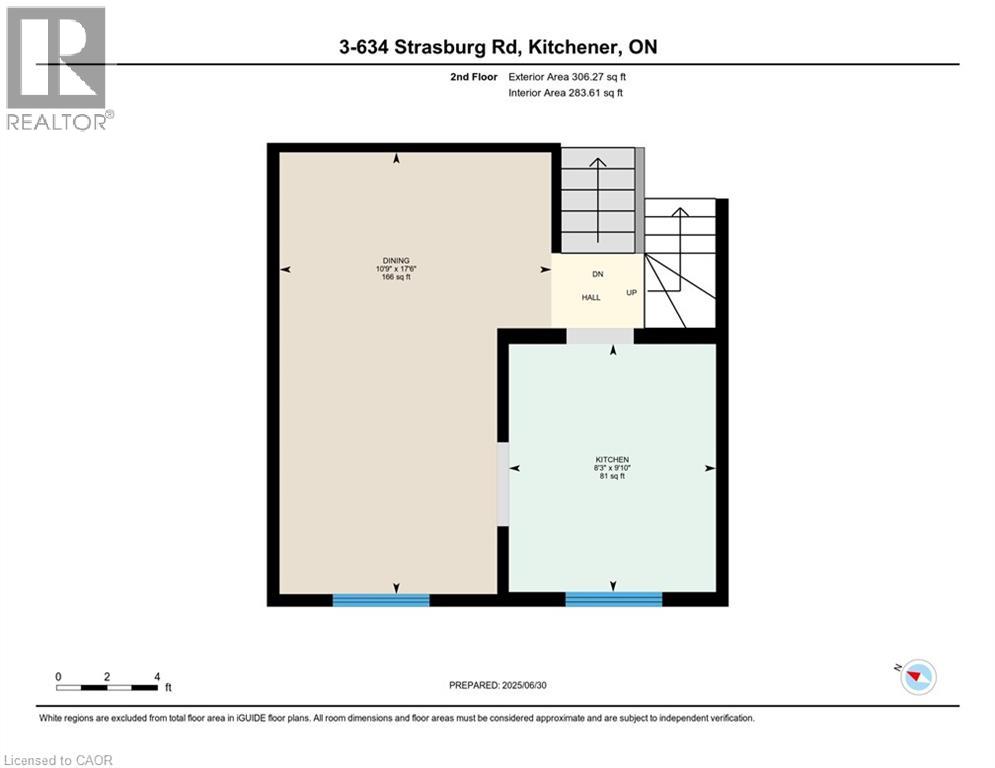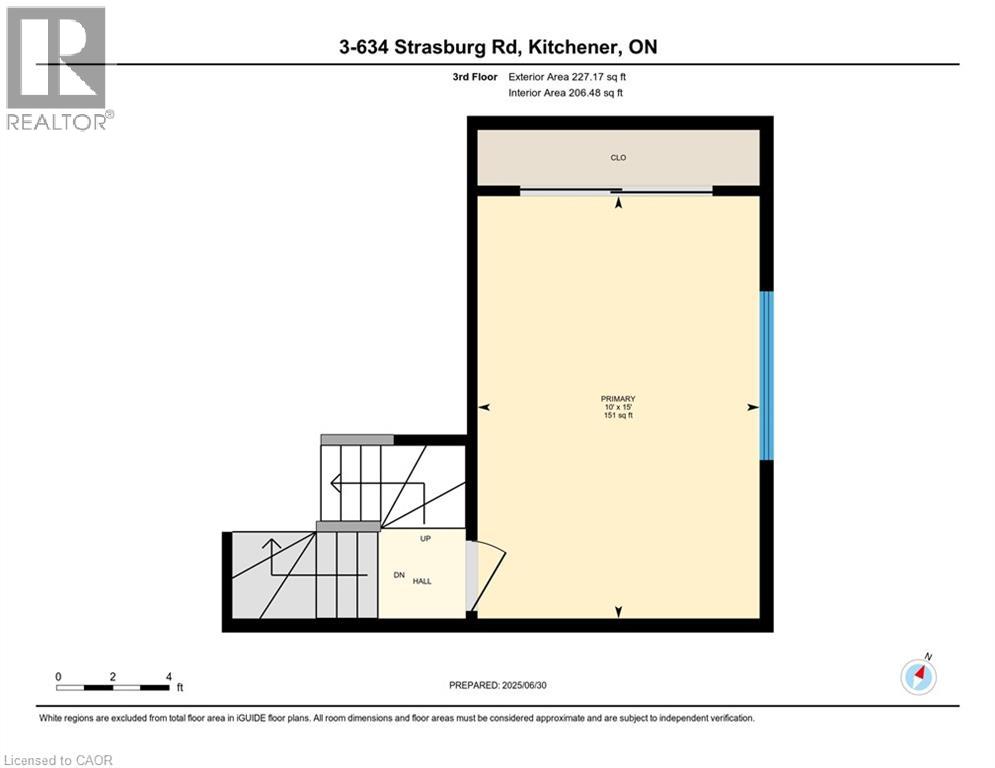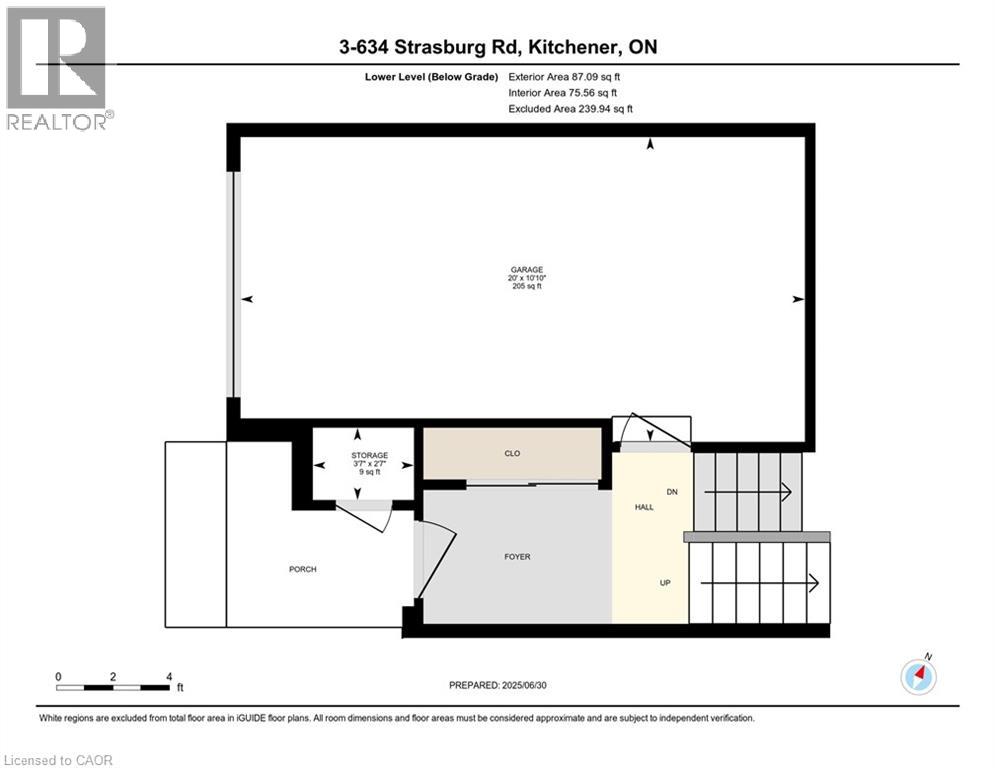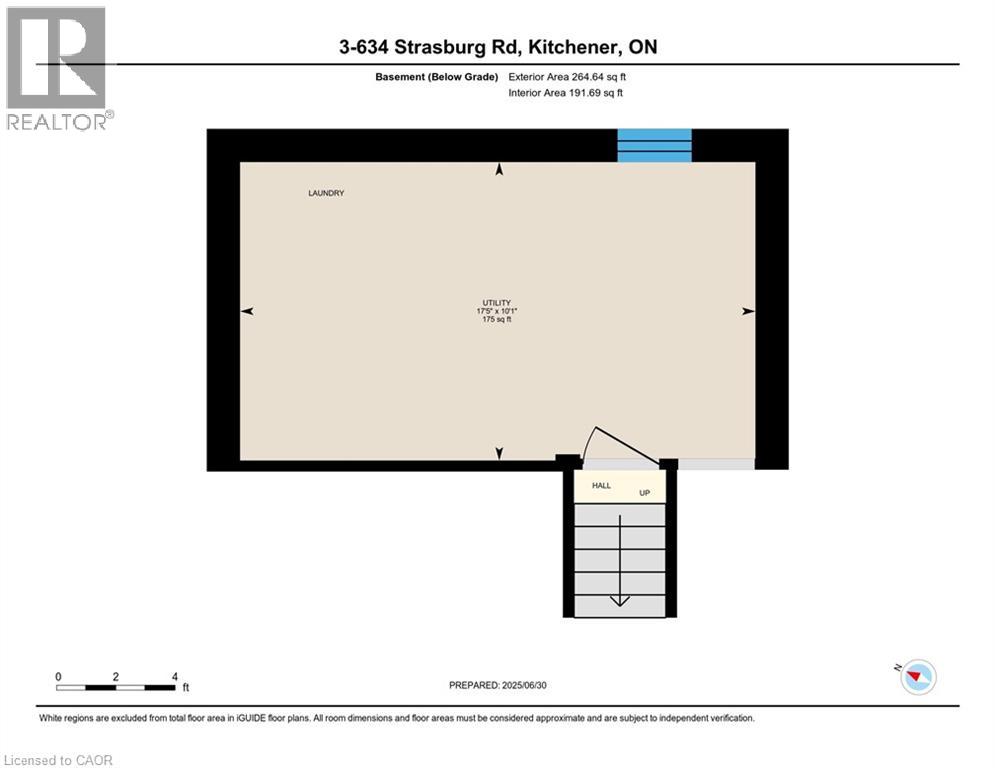634 Strasburg Road Unit# 3 Kitchener, Ontario N2E 2G8
$399,900Maintenance, Insurance, Landscaping, Property Management, Water, Parking
$618.96 Monthly
Maintenance, Insurance, Landscaping, Property Management, Water, Parking
$618.96 Monthly**Just Move In and Start Living!** Step into effortless homeownership with this **affordable, move-in-ready 3-bedroom, 2-bath multi-level townhome, perfect for first-time buyers or anyone looking to enjoy stylish, low-maintenance living. Bright, spacious, and beautifully maintained, this home features a **modern eat-in kitchen (renovated in 2021)**, updated bathrooms, and sleek contemporary flooring (2023). The welcoming foyer offers **direct access to the garage**, and the living room walks out to a **private, fully fenced yard**—ideal for entertaining or relaxing in your own outdoor oasis. Additional upgrades include: * **New furnace & central air (2021)** * **Over-the-range microwave (2025)** * **Water softener (2025)** * **Duct cleaning (2024)** Located in a **family-friendly neighborhood**, you're just steps from McLennan Park, the Block Line LRT station, St. Mary’s High School, groceries, and a brand-new playground (2023). Enjoy **worry-free condo living**—the low monthly fees cover water, windows, roof, doors, exterior maintenance, building insurance, and snow removal. Don't miss this opportunity—just move in and start enjoying everything this vibrant home and community have to offer! (id:43503)
Open House
This property has open houses!
2:00 pm
Ends at:4:00 pm
2:00 pm
Ends at:4:00 pm
Property Details
| MLS® Number | 40781038 |
| Property Type | Single Family |
| Neigbourhood | Alpine |
| Amenities Near By | Airport, Golf Nearby, Hospital, Park, Place Of Worship, Playground, Public Transit, Schools, Shopping, Ski Area |
| Communication Type | High Speed Internet |
| Community Features | Community Centre |
| Equipment Type | Water Heater |
| Features | Conservation/green Belt, Paved Driveway, Automatic Garage Door Opener |
| Parking Space Total | 2 |
| Rental Equipment Type | Water Heater |
| Structure | Porch |
Building
| Bathroom Total | 2 |
| Bedrooms Above Ground | 3 |
| Bedrooms Total | 3 |
| Amenities | Car Wash |
| Appliances | Dryer, Microwave, Refrigerator, Stove, Water Softener, Washer, Window Coverings, Garage Door Opener |
| Architectural Style | 3 Level |
| Basement Development | Unfinished |
| Basement Type | Full (unfinished) |
| Constructed Date | 1977 |
| Construction Style Attachment | Attached |
| Cooling Type | Central Air Conditioning |
| Exterior Finish | Brick, Vinyl Siding |
| Fire Protection | Smoke Detectors |
| Foundation Type | Poured Concrete |
| Half Bath Total | 1 |
| Heating Fuel | Natural Gas |
| Heating Type | Forced Air |
| Stories Total | 3 |
| Size Interior | 1,234 Ft2 |
| Type | Row / Townhouse |
| Utility Water | Municipal Water |
Parking
| Attached Garage |
Land
| Access Type | Road Access, Highway Access, Highway Nearby |
| Acreage | No |
| Fence Type | Fence |
| Land Amenities | Airport, Golf Nearby, Hospital, Park, Place Of Worship, Playground, Public Transit, Schools, Shopping, Ski Area |
| Sewer | Municipal Sewage System |
| Size Total Text | Unknown |
| Zoning Description | Res-5 |
Rooms
| Level | Type | Length | Width | Dimensions |
|---|---|---|---|---|
| Second Level | Dining Room | 10'8'' x 17'5'' | ||
| Second Level | Eat In Kitchen | 8'3'' x 9'10'' | ||
| Third Level | Primary Bedroom | 15'0'' x 10'0'' | ||
| Basement | Utility Room | 17'4'' x 10'1'' | ||
| Main Level | Living Room | 17'1'' x 10'9'' | ||
| Main Level | 2pc Bathroom | 5'4'' x 3'7'' | ||
| Main Level | Foyer | 4'9'' x 6'8'' | ||
| Upper Level | Bedroom | 8'5'' x 10'0'' | ||
| Upper Level | Bedroom | 8'4'' x 13'4'' | ||
| Upper Level | 4pc Bathroom | 8'0'' x 4'8'' |
Utilities
| Cable | Available |
| Electricity | Available |
| Natural Gas | Available |
| Telephone | Available |
https://www.realtor.ca/real-estate/29014922/634-strasburg-road-unit-3-kitchener
Contact Us
Contact us for more information


