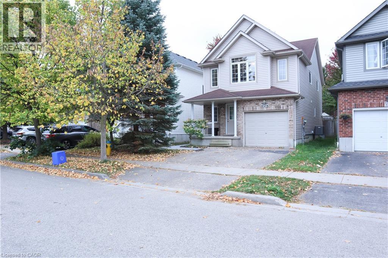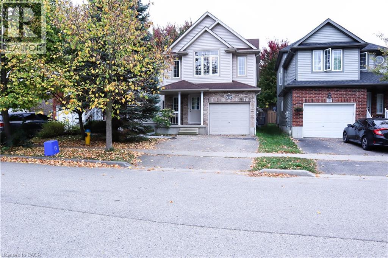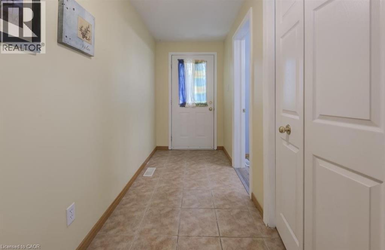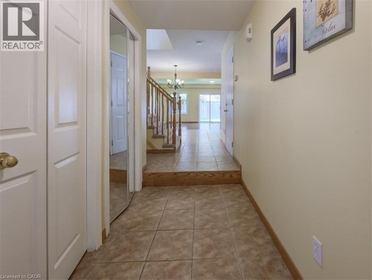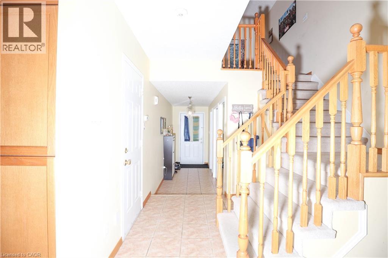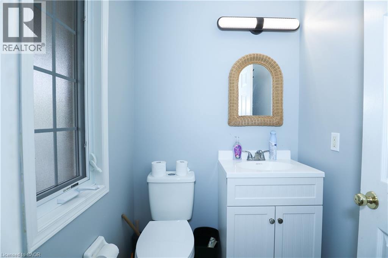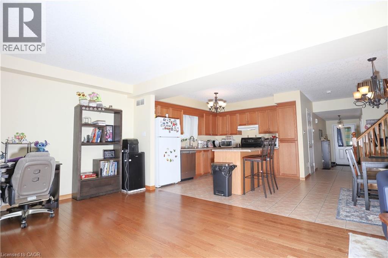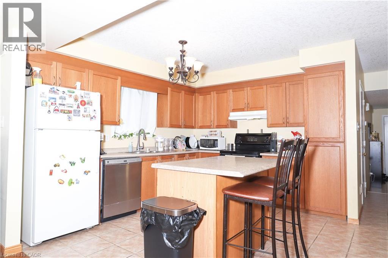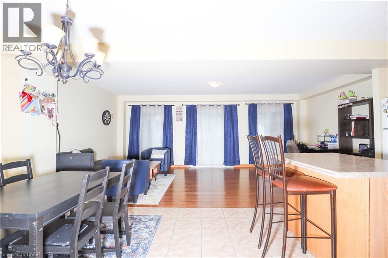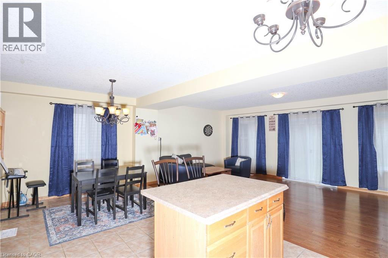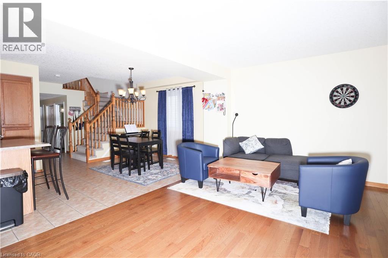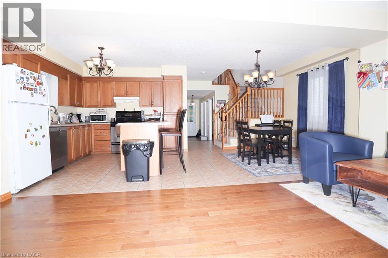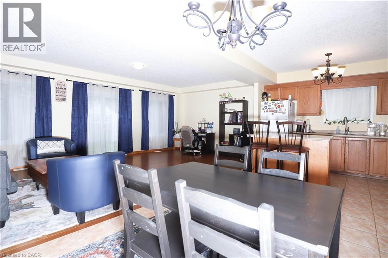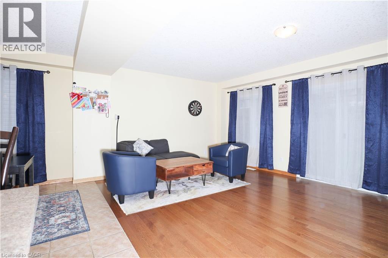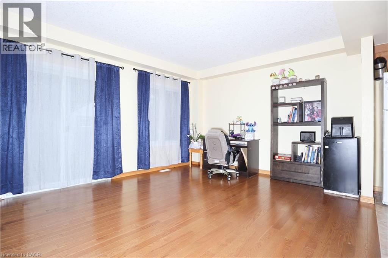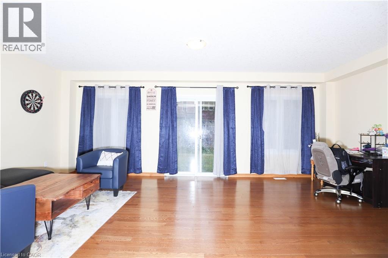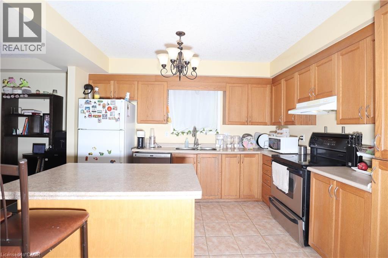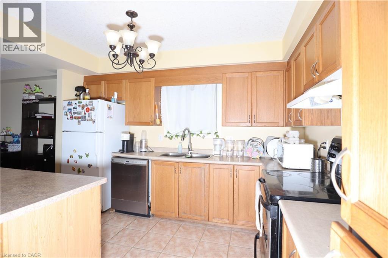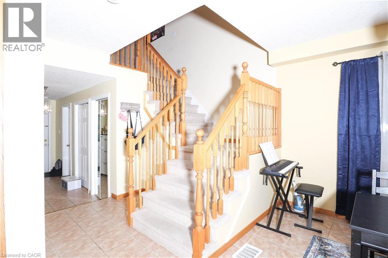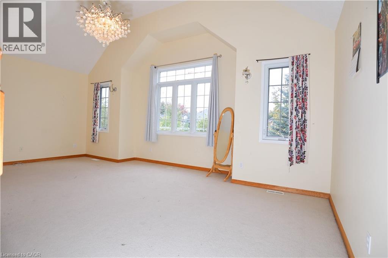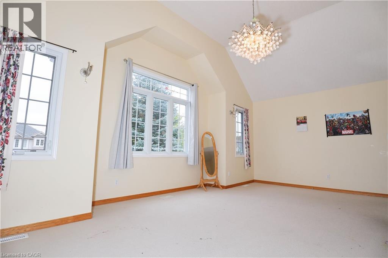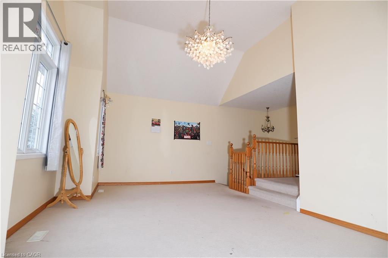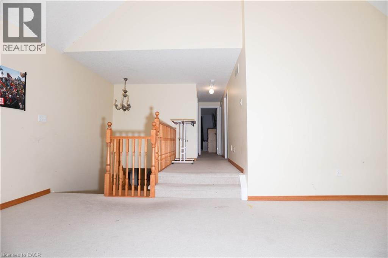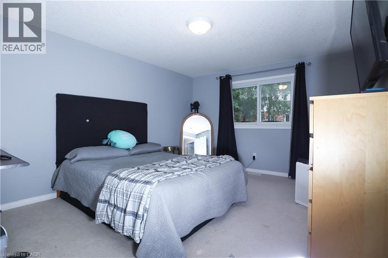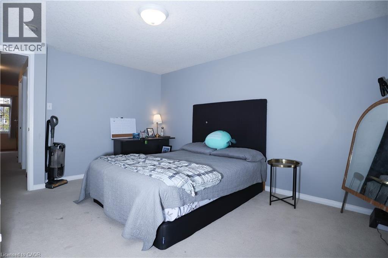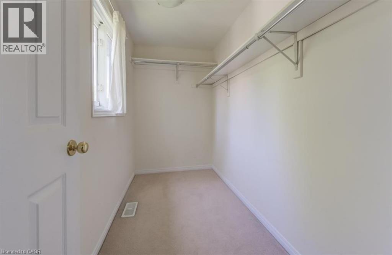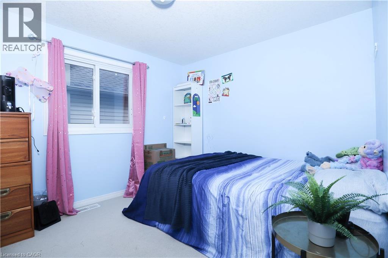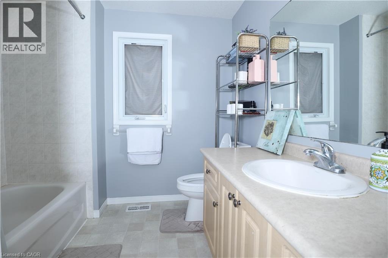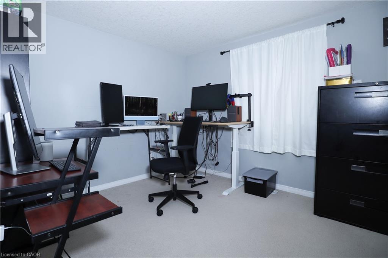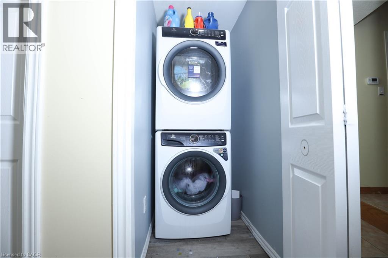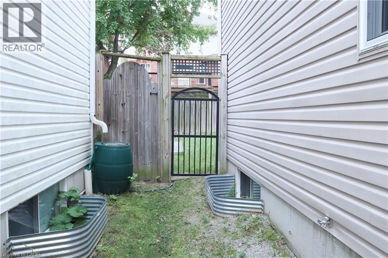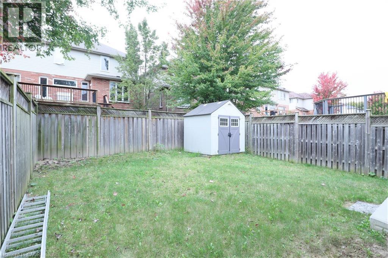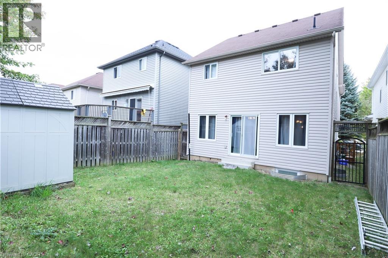3 Bedroom
2 Bathroom
1,750 ft2
2 Level
Central Air Conditioning
Forced Air
$2,700 Monthly
Experience comfortable family living in this exceptional Columbia Forest home, ideally situated near top-rated schools, parks, and premier shopping destinations. This lease includes the main and upper levels of the property and offers two dedicated parking spaces — one in the attached garage and one in the private driveway. The home features a spacious and functional floor plan with a bright upper family room, three well-appointed bedrooms, and 1.5 bathrooms. Enjoy the convenience of main floor laundry and a fully fenced backyard with a storage shed, perfect for outdoor activities and family gatherings. Set in one of Waterloo’s most desirable family-friendly neighborhoods, this residence provides the perfect blend of comfort, location, and lifestyle. Contact us today to arrange your private viewing. (id:43503)
Property Details
|
MLS® Number
|
40777420 |
|
Property Type
|
Single Family |
|
Amenities Near By
|
Schools, Shopping |
|
Features
|
Automatic Garage Door Opener |
|
Parking Space Total
|
2 |
Building
|
Bathroom Total
|
2 |
|
Bedrooms Above Ground
|
3 |
|
Bedrooms Total
|
3 |
|
Appliances
|
Dishwasher, Dryer, Refrigerator, Stove, Washer, Hood Fan, Garage Door Opener |
|
Architectural Style
|
2 Level |
|
Basement Type
|
None |
|
Constructed Date
|
2005 |
|
Construction Style Attachment
|
Detached |
|
Cooling Type
|
Central Air Conditioning |
|
Exterior Finish
|
Vinyl Siding, Masonite, Colour Loc |
|
Fire Protection
|
Smoke Detectors |
|
Half Bath Total
|
1 |
|
Heating Fuel
|
Natural Gas |
|
Heating Type
|
Forced Air |
|
Stories Total
|
2 |
|
Size Interior
|
1,750 Ft2 |
|
Type
|
House |
|
Utility Water
|
Municipal Water |
Parking
Land
|
Access Type
|
Road Access |
|
Acreage
|
No |
|
Land Amenities
|
Schools, Shopping |
|
Sewer
|
Municipal Sewage System |
|
Size Depth
|
98 Ft |
|
Size Frontage
|
30 Ft |
|
Size Total Text
|
Under 1/2 Acre |
|
Zoning Description
|
R2 |
Rooms
| Level |
Type |
Length |
Width |
Dimensions |
|
Second Level |
4pc Bathroom |
|
|
Measurements not available |
|
Second Level |
Family Room |
|
|
20'7'' x 12'0'' |
|
Second Level |
Bedroom |
|
|
10'9'' x 9'6'' |
|
Second Level |
Bedroom |
|
|
11'9'' x 9'6'' |
|
Second Level |
Primary Bedroom |
|
|
13'0'' x 11'0'' |
|
Main Level |
Laundry Room |
|
|
4'9'' x 3'0'' |
|
Main Level |
2pc Bathroom |
|
|
Measurements not available |
|
Main Level |
Living Room |
|
|
20'9'' x 12'3'' |
|
Main Level |
Eat In Kitchen |
|
|
20'9'' x 11'3'' |
https://www.realtor.ca/real-estate/28964761/633-violet-street-waterloo

