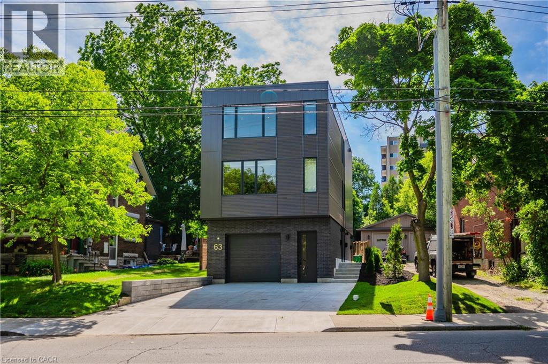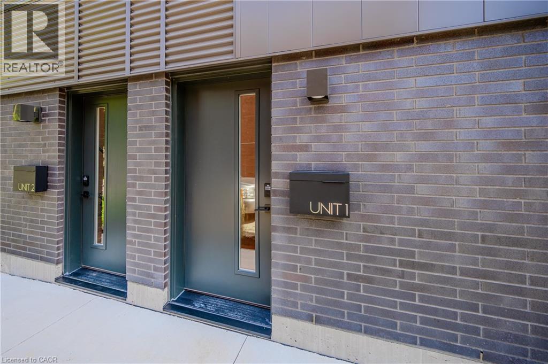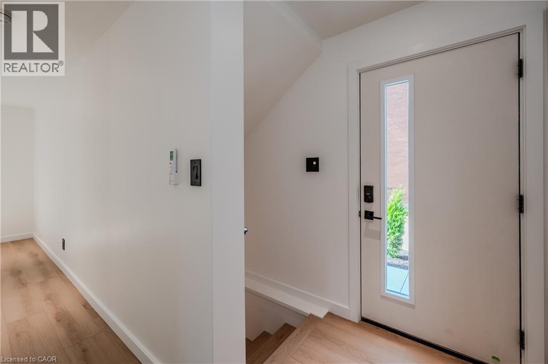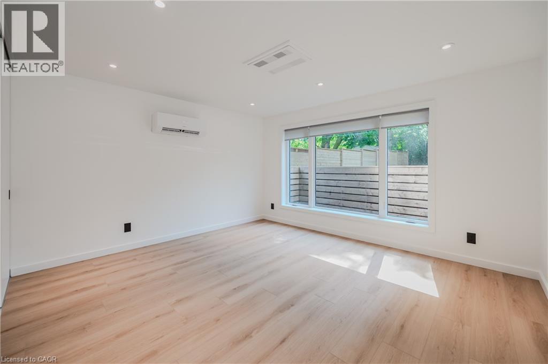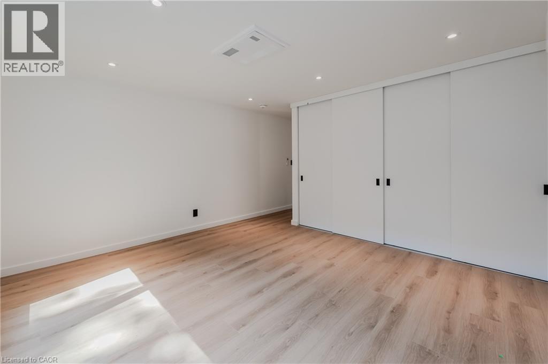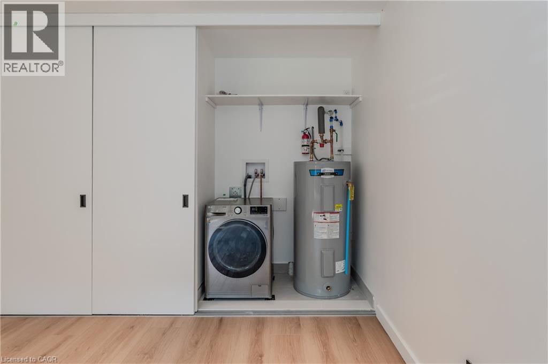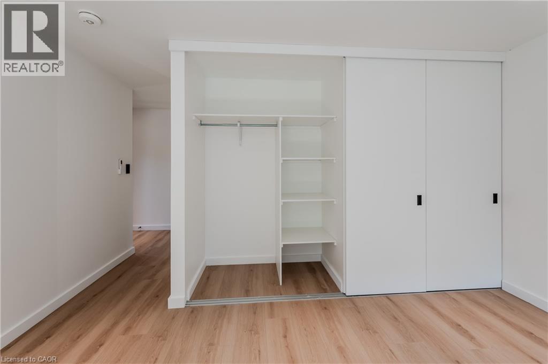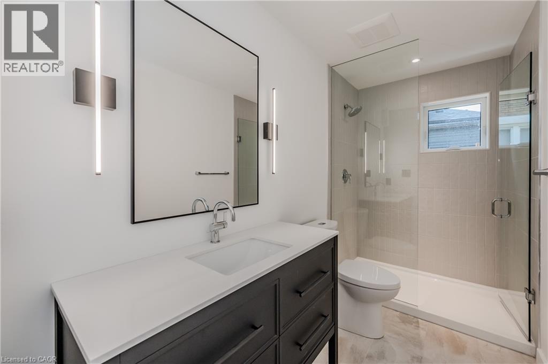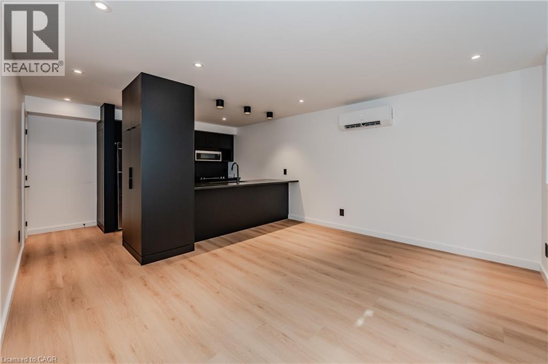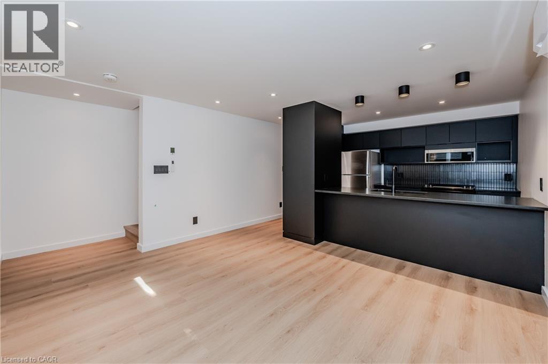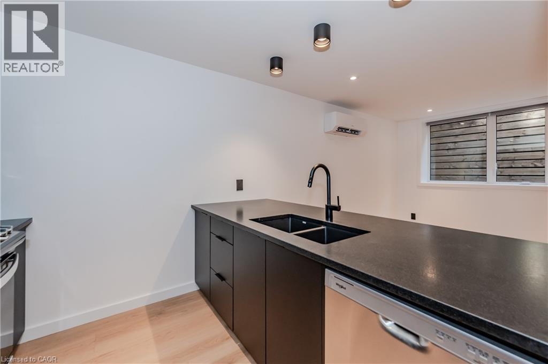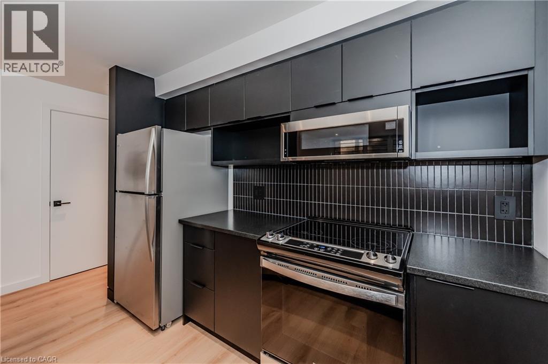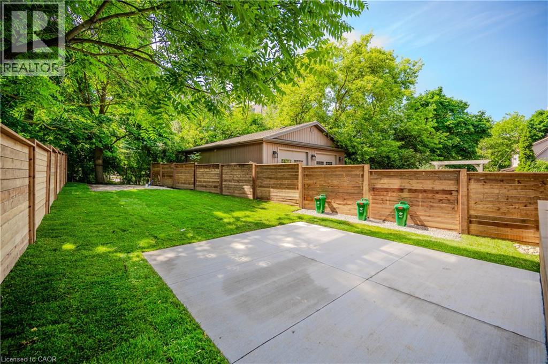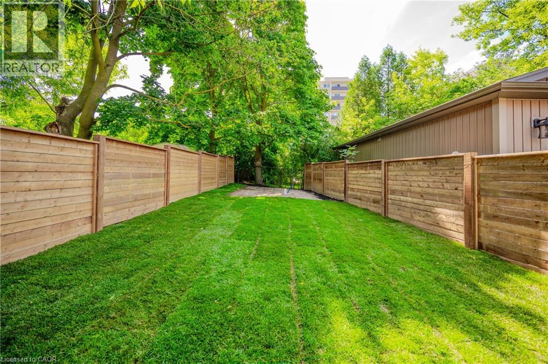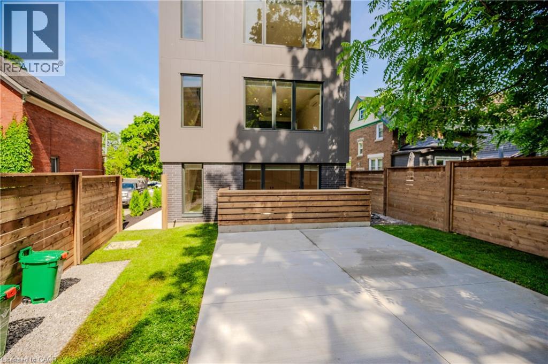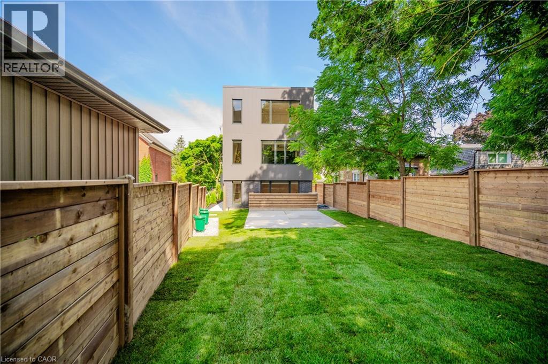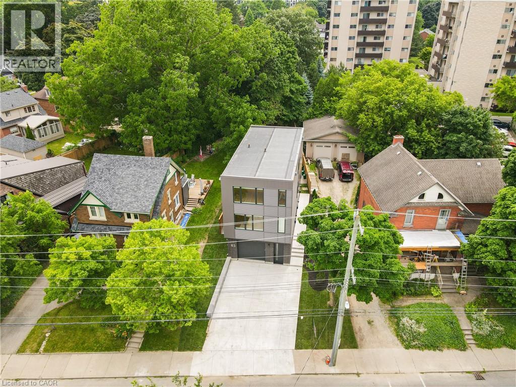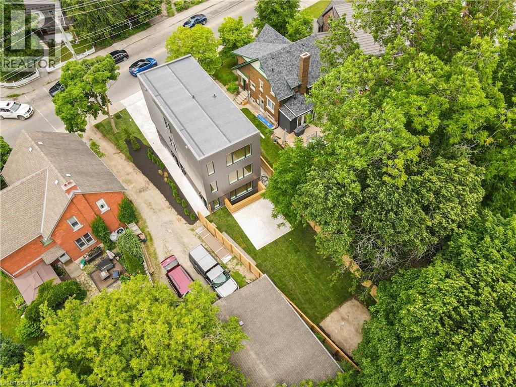1 Bedroom
1 Bathroom
942 ft2
2 Level
Ductless
Radiant Heat, Heat Pump
$1,950 MonthlyInsurance, Landscaping, Property Management, Water, Exterior Maintenance
THE ONE that stands out from the rest! Welcome to The Spurline Unit at 63 Union St E, Waterloo — a bright, beautifully designed 1-bedroom, 1-bathroom unit offering the perfect blend of urban sophistication and boutique living. Not into condo life but looking for an upscale rental in Uptown Waterloo? This premium unit delivers with high-end finishes, including wide-plank luxury vinyl flooring, quartz countertops, and a modern, cohesive aesthetic throughout. Built with commercial-grade materials, this property redefines boutique-style living with unmatched character and quality. Enjoy two levels of living space: the lower level features an open-concept layout with a sleek, black-on-black kitchen, stainless steel appliances (including a dishwasher), and a spacious island with seating — the perfect place to cook, dine, and entertain. The inviting living area is filled with natural light and exudes warmth and comfort. The main level offers a studio-style bedroom with an oversized closet, in-suite washer/dryer combo, and a 3-piece bathroom. The bathroom boasts a large vanity with ample storage and a glass-enclosed tiled shower. Additional highlights include a private entrance, individual hydro meter, dedicated heating and cooling, custom roller shades, and your own mailbox — all designed for independent, carefree living. Need parking? Off-site surface parking is available at a nearby lot for an additional fee. Without or without a vehicle you’ll thrive in a highly walkable neighbourhood steps from public transit, the Iron Horse Trail, Midtown Hospital, and Uptown Waterloo’s vibrant amenities — from dining and shopping to boutique gyms and wellness services. Live in the heart of it all — 63 Union St E is where modern design meets the ultimate urban lifestyle. (id:43503)
Property Details
|
MLS® Number
|
40782246 |
|
Property Type
|
Single Family |
|
Amenities Near By
|
Hospital, Park, Place Of Worship, Playground, Public Transit, Schools, Shopping |
|
Community Features
|
Community Centre |
|
Features
|
Sump Pump |
|
Parking Space Total
|
1 |
|
View Type
|
City View |
Building
|
Bathroom Total
|
1 |
|
Bedrooms Above Ground
|
1 |
|
Bedrooms Total
|
1 |
|
Appliances
|
Dishwasher, Dryer, Microwave, Refrigerator, Stove, Water Softener, Washer, Window Coverings |
|
Architectural Style
|
2 Level |
|
Basement Development
|
Finished |
|
Basement Type
|
Full (finished) |
|
Constructed Date
|
2024 |
|
Construction Style Attachment
|
Attached |
|
Cooling Type
|
Ductless |
|
Exterior Finish
|
Brick, Metal, Steel |
|
Fire Protection
|
Smoke Detectors |
|
Heating Type
|
Radiant Heat, Heat Pump |
|
Stories Total
|
2 |
|
Size Interior
|
942 Ft2 |
|
Type
|
Apartment |
|
Utility Water
|
Municipal Water |
Land
|
Access Type
|
Road Access |
|
Acreage
|
No |
|
Land Amenities
|
Hospital, Park, Place Of Worship, Playground, Public Transit, Schools, Shopping |
|
Sewer
|
Municipal Sewage System |
|
Size Frontage
|
44 Ft |
|
Size Total Text
|
Under 1/2 Acre |
|
Zoning Description
|
Rmu-20 |
Rooms
| Level |
Type |
Length |
Width |
Dimensions |
|
Lower Level |
Living Room |
|
|
12'0'' x 13'10'' |
|
Lower Level |
Kitchen |
|
|
8'8'' x 10'2'' |
|
Main Level |
Primary Bedroom |
|
|
13'10'' x 14'2'' |
|
Main Level |
3pc Bathroom |
|
|
5'0'' x 10'9'' |
Utilities
https://www.realtor.ca/real-estate/29033261/63-union-street-unit-1-waterloo

