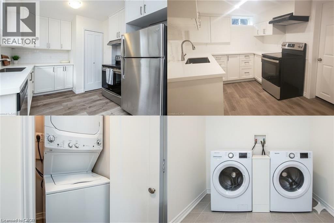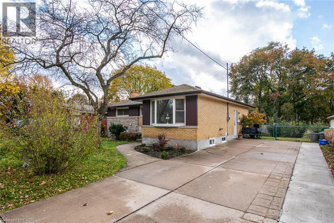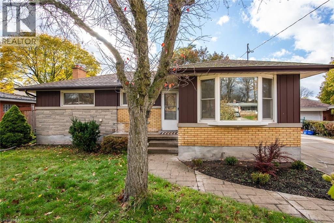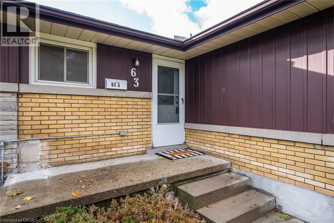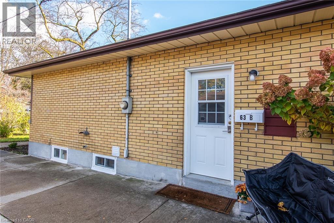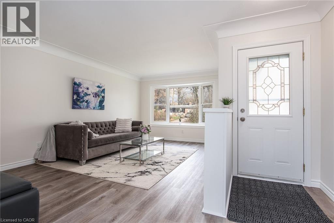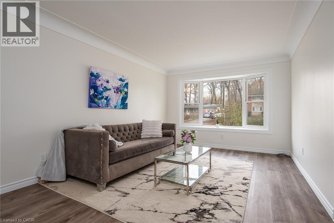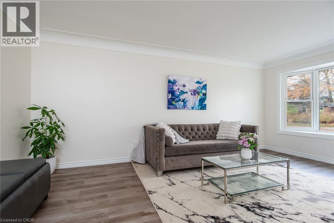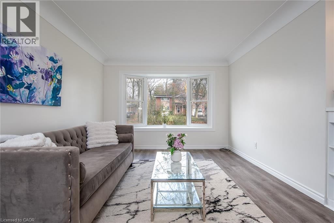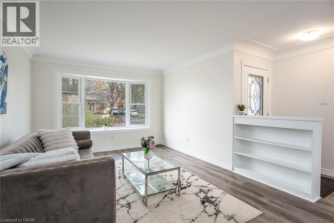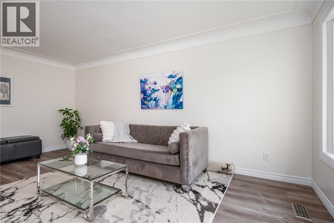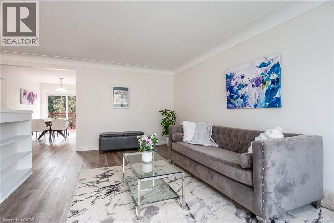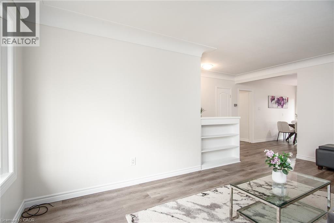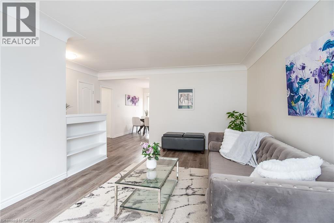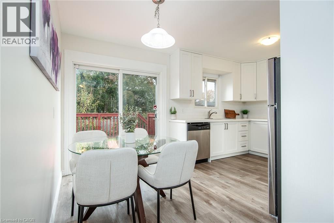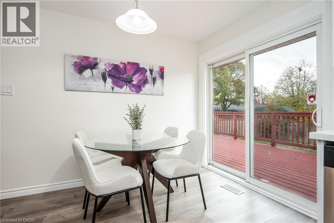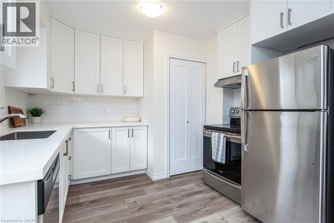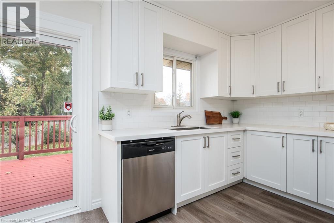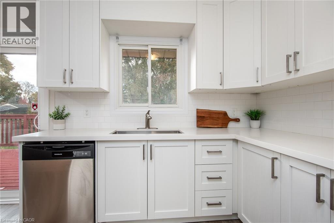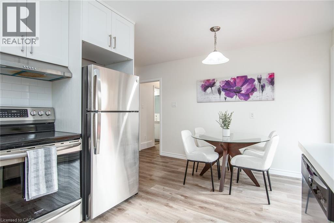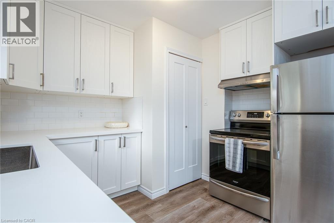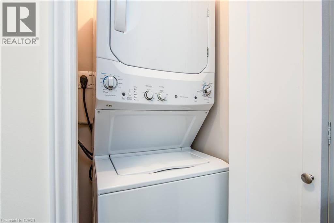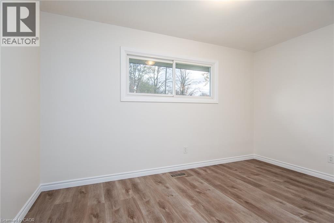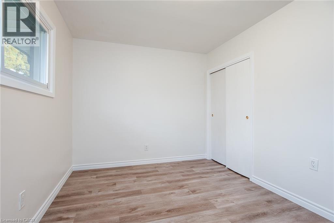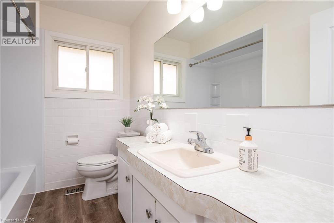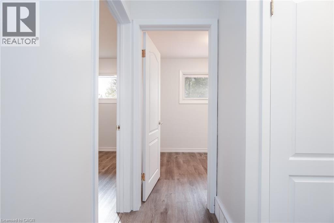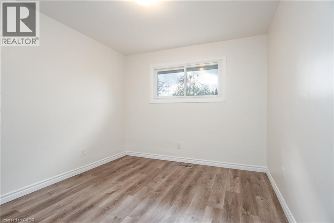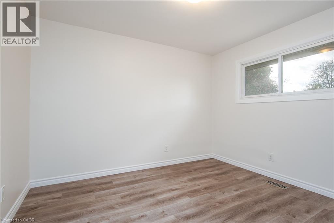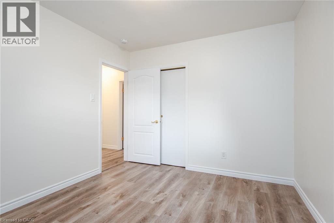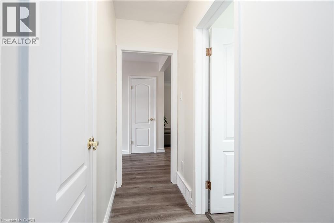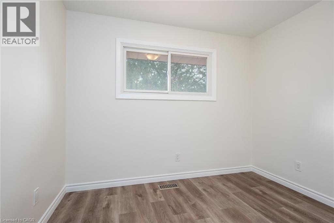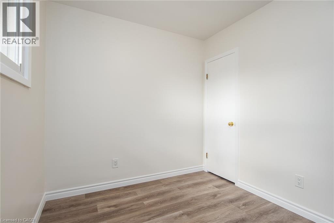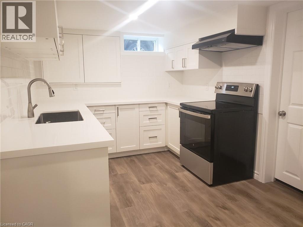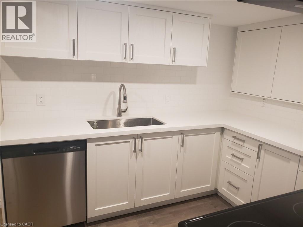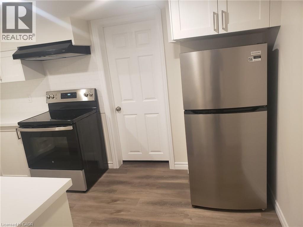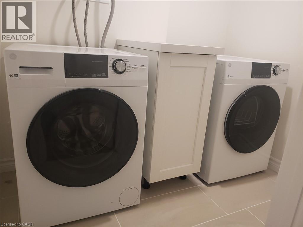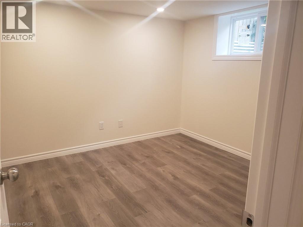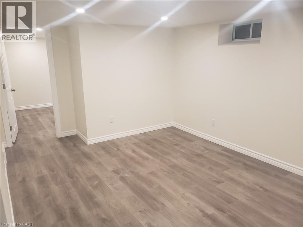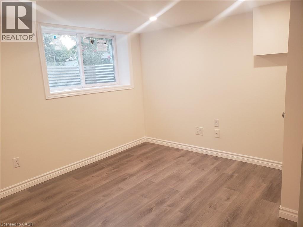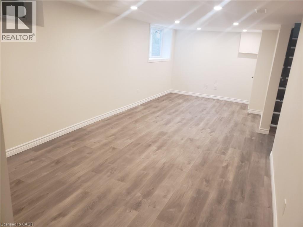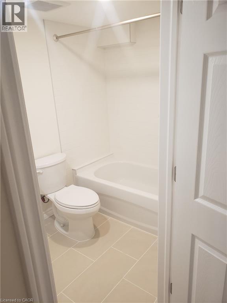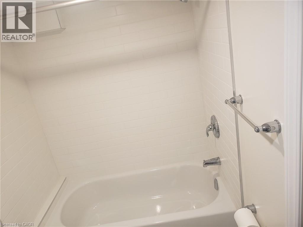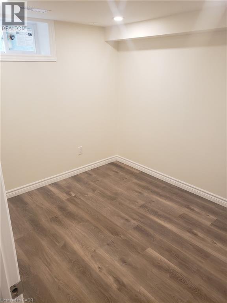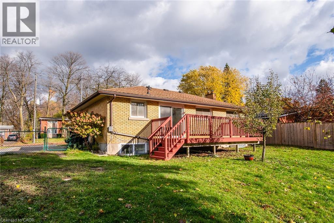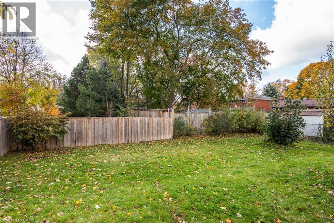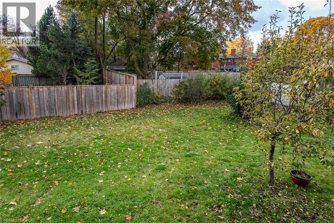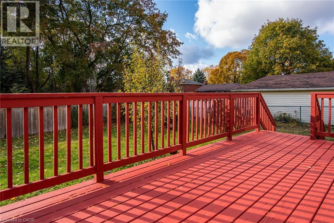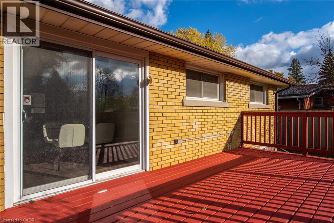5 Bedroom
2 Bathroom
1,916 ft2
Bungalow
Central Air Conditioning
Forced Air
$749,900
Legal Duplex on Large R4-Zoned Lot in Prime Waterloo Location! Beautifully updated bungalow nestled in a quiet, family-friendly neighbourhood near Uptown Waterloo. Set on a spacious R4-zoned lot, this home offers future development potential and strong income opportunity. Thoughtfully converted into a fully legal duplex, it’s ideal for investors or multi-generational families. The bright main floor features 3 generous bedrooms, a newly renovated kitchen with stainless-steel appliances, and an open-concept living/dining area filled with natural light from the large bay window. The lower level showcases a new modern 2-bedroom apartment with a separate entrance, stylish kitchen, full bath, and in-suite laundry. Each unit enjoys its own laundry, quality finishes, and private living spaces. The large deck overlooks a fenced backyard surrounded by mature greenery — perfect for relaxing or entertaining. Conveniently located minutes from Uptown Waterloo, universities, shopping, transit, and parks. A turn-key property with zoning flexibility and long-term value. (id:43503)
Property Details
|
MLS® Number
|
40785631 |
|
Property Type
|
Single Family |
|
Amenities Near By
|
Park, Place Of Worship, Playground, Public Transit, Schools, Shopping |
|
Community Features
|
Quiet Area, Community Centre, School Bus |
|
Parking Space Total
|
4 |
Building
|
Bathroom Total
|
2 |
|
Bedrooms Above Ground
|
3 |
|
Bedrooms Below Ground
|
2 |
|
Bedrooms Total
|
5 |
|
Appliances
|
Dishwasher, Dryer, Refrigerator, Stove, Washer, Hood Fan |
|
Architectural Style
|
Bungalow |
|
Basement Development
|
Partially Finished |
|
Basement Type
|
Full (partially Finished) |
|
Construction Style Attachment
|
Detached |
|
Cooling Type
|
Central Air Conditioning |
|
Exterior Finish
|
Brick |
|
Fire Protection
|
Smoke Detectors |
|
Foundation Type
|
Poured Concrete |
|
Heating Fuel
|
Natural Gas |
|
Heating Type
|
Forced Air |
|
Stories Total
|
1 |
|
Size Interior
|
1,916 Ft2 |
|
Type
|
House |
|
Utility Water
|
Municipal Water |
Parking
Land
|
Access Type
|
Highway Access, Highway Nearby |
|
Acreage
|
No |
|
Fence Type
|
Fence |
|
Land Amenities
|
Park, Place Of Worship, Playground, Public Transit, Schools, Shopping |
|
Sewer
|
Municipal Sewage System |
|
Size Depth
|
115 Ft |
|
Size Frontage
|
66 Ft |
|
Size Total Text
|
Under 1/2 Acre |
|
Zoning Description
|
R4 |
Rooms
| Level |
Type |
Length |
Width |
Dimensions |
|
Basement |
3pc Bathroom |
|
|
Measurements not available |
|
Basement |
Kitchen |
|
|
12'0'' x 8'7'' |
|
Basement |
Bedroom |
|
|
10'5'' x 10'0'' |
|
Basement |
Bedroom |
|
|
10'2'' x 8'3'' |
|
Basement |
Living Room |
|
|
22'9'' x 8'9'' |
|
Main Level |
4pc Bathroom |
|
|
Measurements not available |
|
Main Level |
Bedroom |
|
|
10'0'' x 8'0'' |
|
Main Level |
Bedroom |
|
|
11'3'' x 9'8'' |
|
Main Level |
Primary Bedroom |
|
|
13'3'' x 9'1'' |
|
Main Level |
Kitchen |
|
|
10'3'' x 9'1'' |
|
Main Level |
Dining Room |
|
|
14'1'' x 6'5'' |
|
Main Level |
Living Room |
|
|
19'3'' x 15'7'' |
Utilities
|
Cable
|
Available |
|
Electricity
|
Available |
https://www.realtor.ca/real-estate/29066529/63-ellis-crescent-s-waterloo

