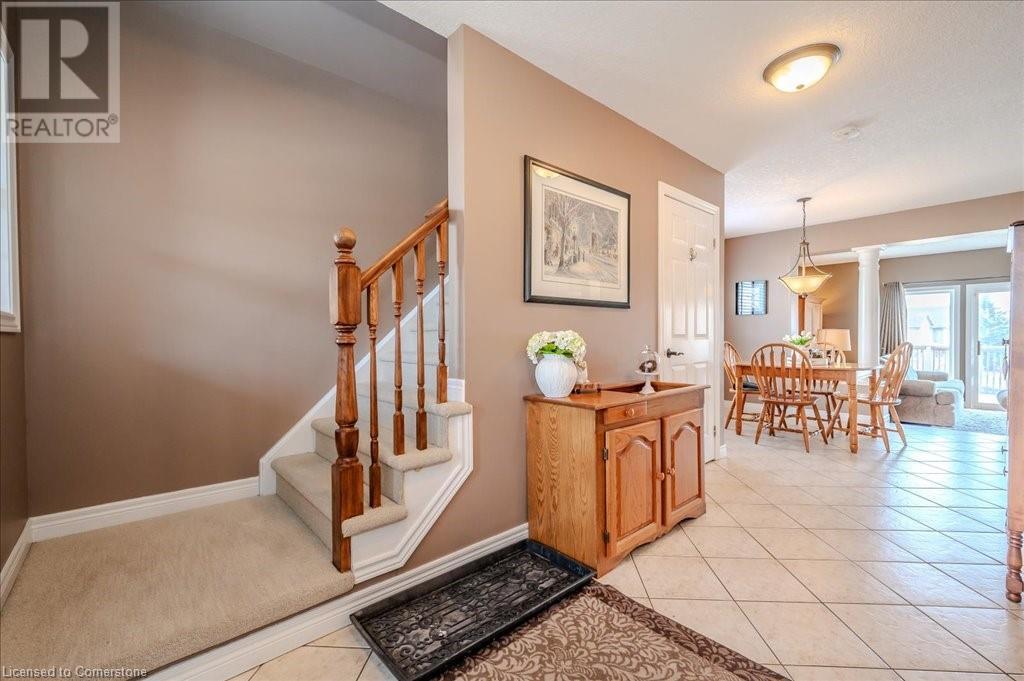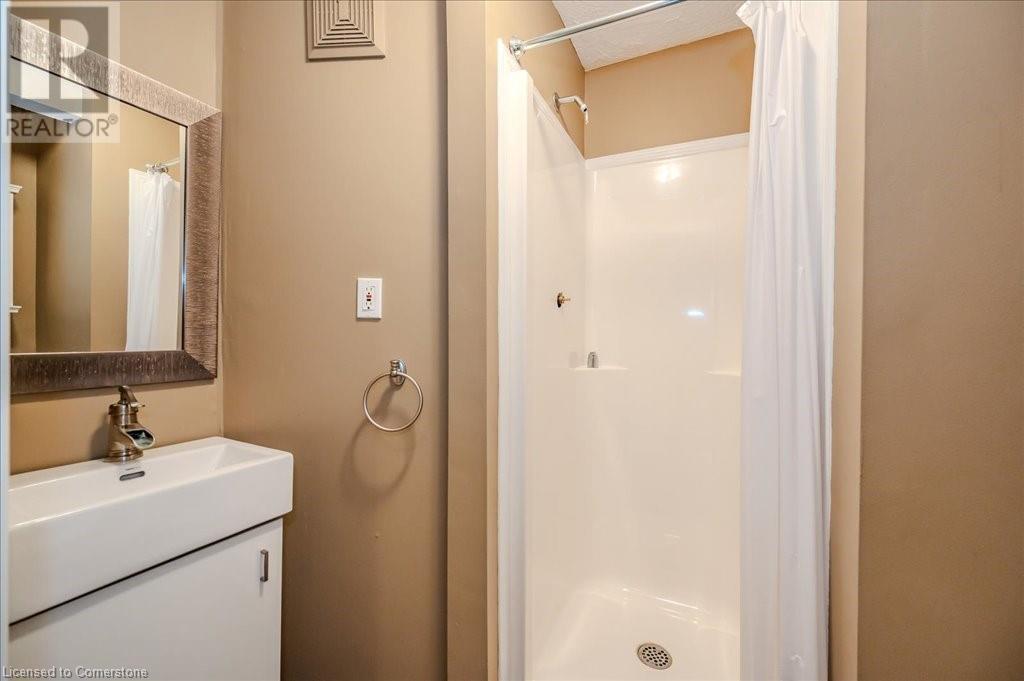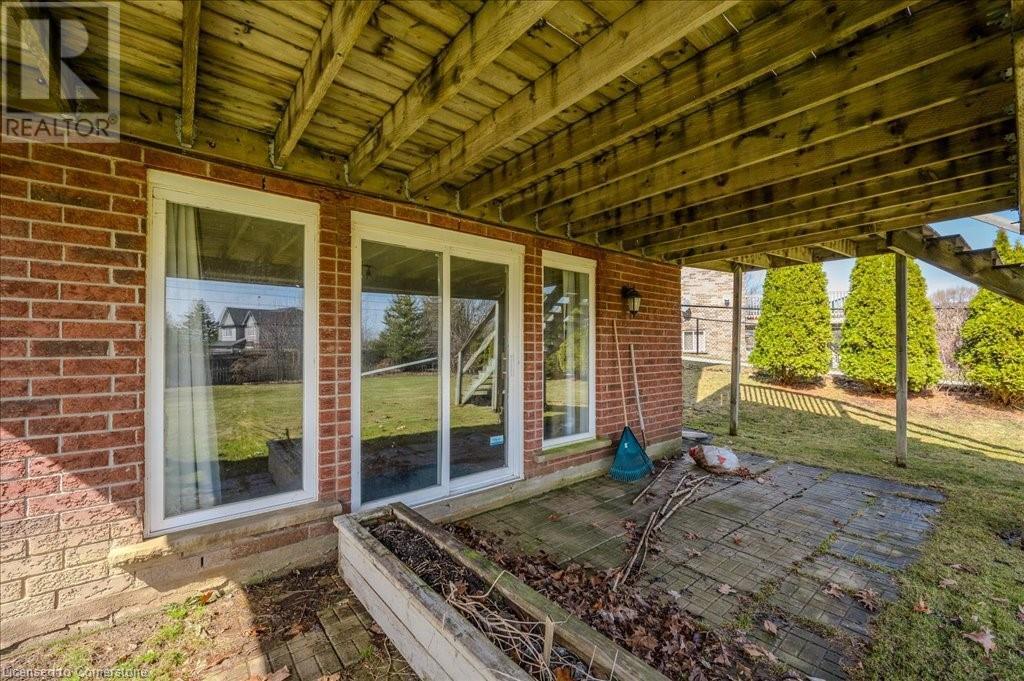628 Bonavista Drive Waterloo, Ontario N2K 4B3
$799,000
*** OPEN HOUSE SATURDAY, APRIL 5, 2:00 TO 4:00 *** EASTBRIDGE! Attractive 3 bedroom, 4 bathroom, 2-storey home with garage and double wide driveway in family-friendly neighbourhood! Open concept main floor features living room with large windows and walk-out to huge deck. Kitchen with moveable island and separate dining area. Upper level primary bedroom with ensuite bath & large closet, 2 additional spacious bedrooms and main bathroom. Finished basement with rec room, bathroom and laundry. Sliding door walk-out to patio and huge pie-shaped backyard. Conveniently located near excellent schools, parks and trails, shops, restaurants and RIM park! (id:43503)
Open House
This property has open houses!
2:00 pm
Ends at:4:00 pm
Property Details
| MLS® Number | 40713155 |
| Property Type | Single Family |
| Neigbourhood | Eastbridge |
| Amenities Near By | Park, Public Transit, Schools, Shopping |
| Community Features | Community Centre |
| Equipment Type | Water Heater |
| Features | Paved Driveway, Automatic Garage Door Opener |
| Parking Space Total | 3 |
| Rental Equipment Type | Water Heater |
Building
| Bathroom Total | 4 |
| Bedrooms Above Ground | 3 |
| Bedrooms Total | 3 |
| Appliances | Dishwasher, Dryer, Refrigerator, Stove, Water Softener, Washer, Microwave Built-in, Window Coverings, Garage Door Opener |
| Architectural Style | 2 Level |
| Basement Development | Finished |
| Basement Type | Full (finished) |
| Constructed Date | 2000 |
| Construction Style Attachment | Detached |
| Cooling Type | Central Air Conditioning |
| Exterior Finish | Brick, Vinyl Siding |
| Fire Protection | Alarm System |
| Foundation Type | Poured Concrete |
| Half Bath Total | 1 |
| Heating Fuel | Natural Gas |
| Heating Type | Forced Air |
| Stories Total | 2 |
| Size Interior | 2,412 Ft2 |
| Type | House |
| Utility Water | Municipal Water |
Parking
| Attached Garage |
Land
| Access Type | Highway Access |
| Acreage | No |
| Fence Type | Partially Fenced |
| Land Amenities | Park, Public Transit, Schools, Shopping |
| Sewer | Municipal Sewage System |
| Size Depth | 166 Ft |
| Size Frontage | 22 Ft |
| Size Irregular | 0.185 |
| Size Total | 0.185 Ac|under 1/2 Acre |
| Size Total Text | 0.185 Ac|under 1/2 Acre |
| Zoning Description | Residential 4 |
Rooms
| Level | Type | Length | Width | Dimensions |
|---|---|---|---|---|
| Second Level | 4pc Bathroom | 6'8'' x 7'4'' | ||
| Second Level | Bedroom | 10'7'' x 15'7'' | ||
| Second Level | Bedroom | 10'6'' x 12'2'' | ||
| Second Level | Full Bathroom | 10'7'' x 9'5'' | ||
| Second Level | Primary Bedroom | 14'11'' x 15'10'' | ||
| Basement | Cold Room | 10'7'' x 4'3'' | ||
| Basement | Utility Room | 11'0'' x 7'5'' | ||
| Basement | 3pc Bathroom | 5'5'' x 7'7'' | ||
| Basement | Laundry Room | 6'5'' x 7'11'' | ||
| Basement | Recreation Room | 20'1'' x 21'5'' | ||
| Main Level | 2pc Bathroom | 5'1'' x 5'7'' | ||
| Main Level | Kitchen | 10'4'' x 10'8'' | ||
| Main Level | Dining Room | 10'6'' x 8'7'' | ||
| Main Level | Living Room | 20'10'' x 12'3'' |
https://www.realtor.ca/real-estate/28121620/628-bonavista-drive-waterloo
Contact Us
Contact us for more information














































