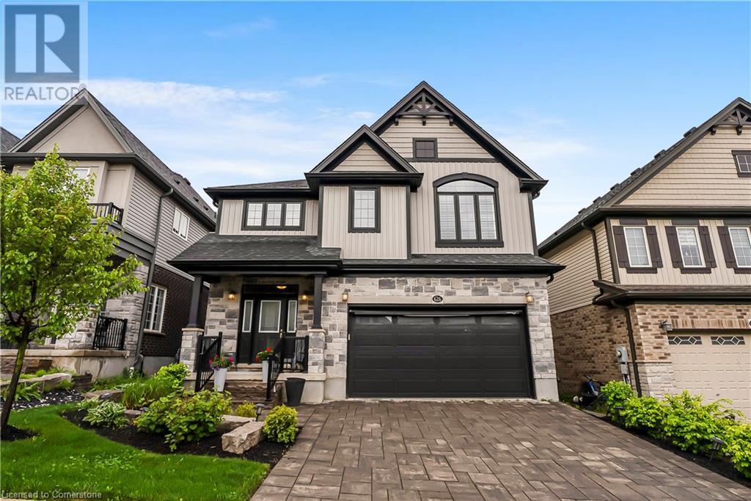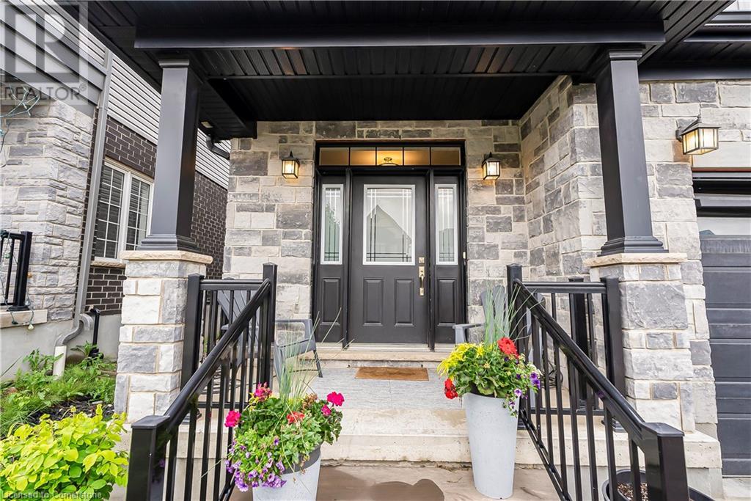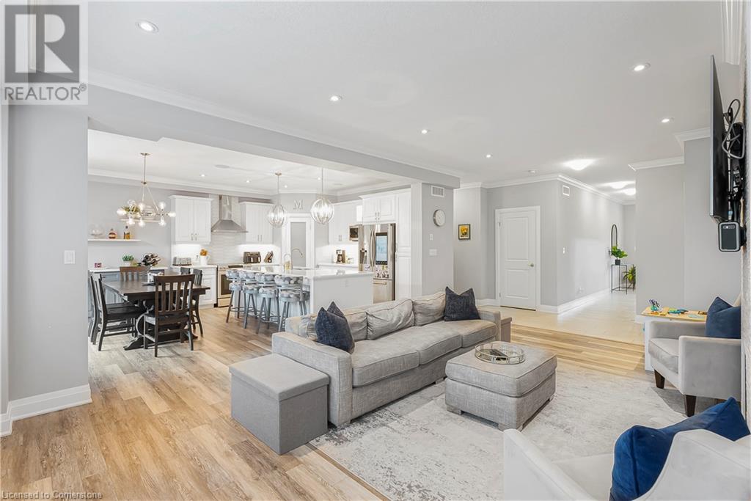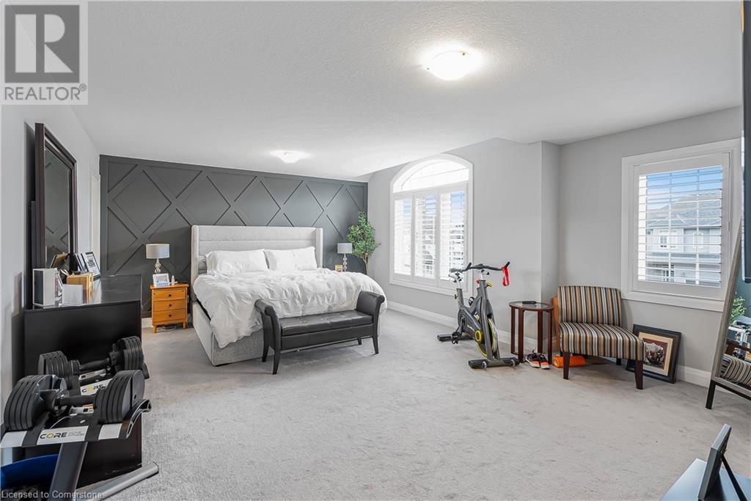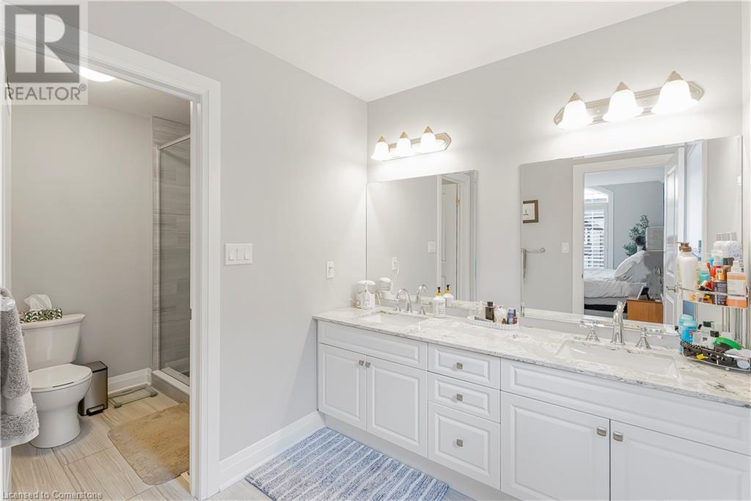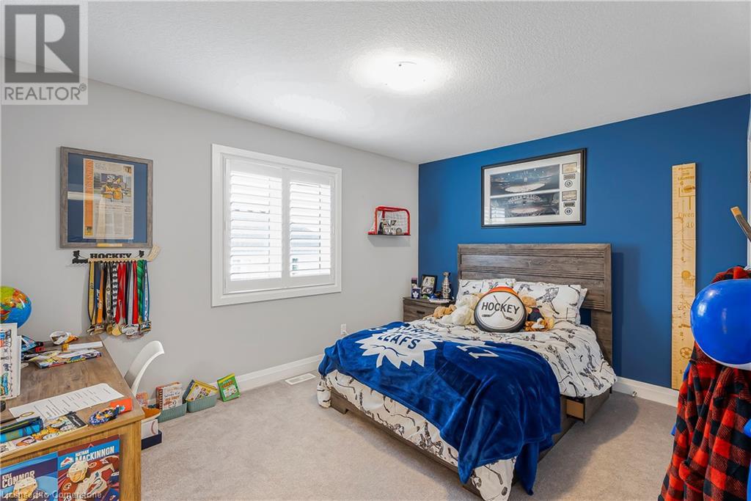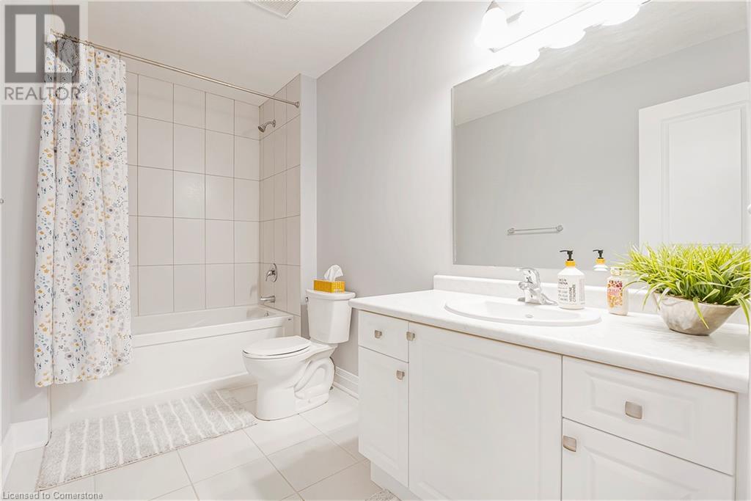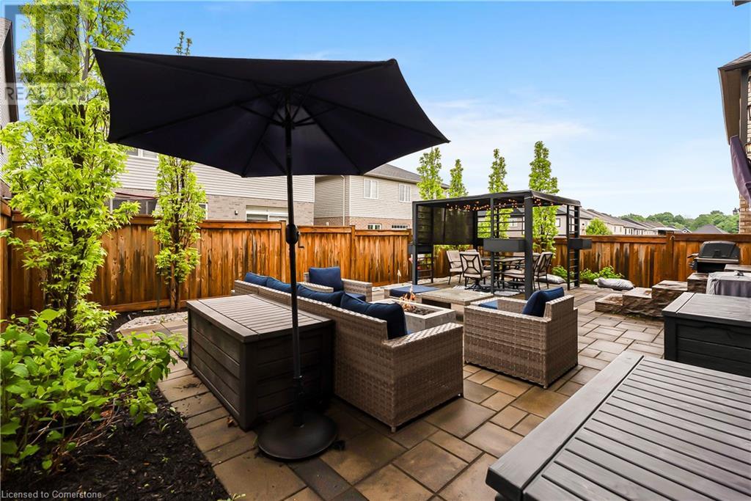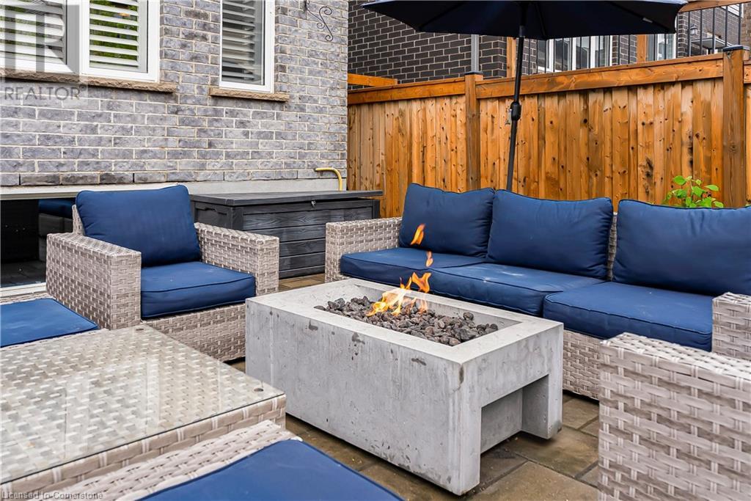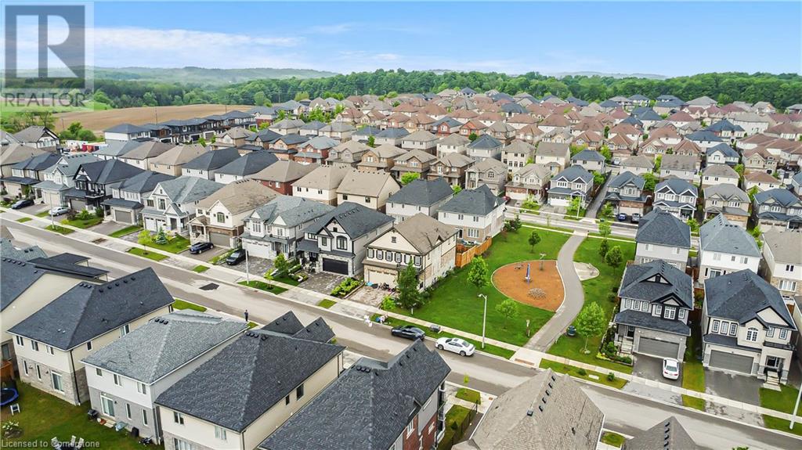4 Bedroom
4 Bathroom
2,655 ft2
2 Level
Fireplace
Central Air Conditioning
Forced Air
$4,500 Monthly
Welcome to 626 Wild Rye Street, a beautifully designed 4-bedroom, 4-bathroom home for lease in Waterloo’s desirable Vista Hills community. With over 2660 square feet of living space, this home offers a perfect blend of comfort and modern style. Inside, you’ll find a bright and spacious layout, ideal for families or professionals who value space and quality. The main floor features open-concept living areas, while the upper level includes generously sized bedrooms and plenty of storage. Located close to top-rated schools, scenic trails, and all the amenities Waterloo has to offer, this home is an excellent choice for those seeking both convenience and lifestyle. Looking for AAA+ Tenants. Available September 1, 2025. Available FULLY FURNISHED! (id:43503)
Property Details
|
MLS® Number
|
40735836 |
|
Property Type
|
Single Family |
|
Amenities Near By
|
Airport, Hospital, Park, Place Of Worship, Public Transit, Schools |
|
Features
|
Southern Exposure, Paved Driveway |
|
Parking Space Total
|
4 |
Building
|
Bathroom Total
|
4 |
|
Bedrooms Above Ground
|
4 |
|
Bedrooms Total
|
4 |
|
Appliances
|
Dishwasher, Dryer, Refrigerator, Washer, Range - Gas, Microwave Built-in, Gas Stove(s), Window Coverings, Wine Fridge |
|
Architectural Style
|
2 Level |
|
Basement Development
|
Unfinished |
|
Basement Type
|
Full (unfinished) |
|
Constructed Date
|
2018 |
|
Construction Style Attachment
|
Detached |
|
Cooling Type
|
Central Air Conditioning |
|
Exterior Finish
|
Brick, Vinyl Siding |
|
Fireplace Present
|
Yes |
|
Fireplace Total
|
1 |
|
Foundation Type
|
Poured Concrete |
|
Half Bath Total
|
1 |
|
Heating Fuel
|
Natural Gas |
|
Heating Type
|
Forced Air |
|
Stories Total
|
2 |
|
Size Interior
|
2,655 Ft2 |
|
Type
|
House |
|
Utility Water
|
Municipal Water |
Parking
Land
|
Access Type
|
Road Access |
|
Acreage
|
No |
|
Land Amenities
|
Airport, Hospital, Park, Place Of Worship, Public Transit, Schools |
|
Sewer
|
Municipal Sewage System |
|
Size Depth
|
99 Ft |
|
Size Frontage
|
40 Ft |
|
Size Total Text
|
Under 1/2 Acre |
|
Zoning Description
|
Nr |
Rooms
| Level |
Type |
Length |
Width |
Dimensions |
|
Second Level |
Full Bathroom |
|
|
Measurements not available |
|
Second Level |
4pc Bathroom |
|
|
Measurements not available |
|
Second Level |
4pc Bathroom |
|
|
Measurements not available |
|
Second Level |
Primary Bedroom |
|
|
18'2'' x 17'1'' |
|
Second Level |
Bedroom |
|
|
13'11'' x 12'9'' |
|
Second Level |
Bedroom |
|
|
11'11'' x 14'11'' |
|
Second Level |
Bedroom |
|
|
12'11'' x 14'2'' |
|
Main Level |
Foyer |
|
|
11'1'' x 7'2'' |
|
Main Level |
2pc Bathroom |
|
|
Measurements not available |
|
Main Level |
Kitchen |
|
|
20'0'' x 15'0'' |
|
Main Level |
Family Room |
|
|
15'0'' x 15'0'' |
https://www.realtor.ca/real-estate/28430420/626-wild-rye-street-waterloo

